Idées déco de salles de bain avec des carreaux de miroir et un plan de toilette en marbre
Trier par :
Budget
Trier par:Populaires du jour
1 - 20 sur 108 photos
1 sur 3
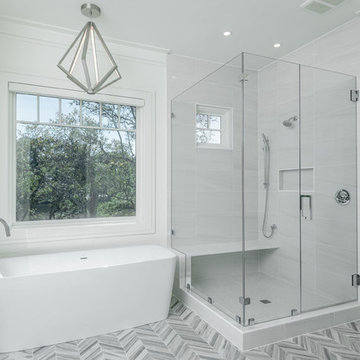
Built by Award Winning, Certified Luxury Custom Home Builder SHELTER Custom-Built Living.
Interior Details and Design- SHELTER Custom-Built Living Build-Design team. .
Architect- DLB Custom Home Design INC..
Interior Decorator- Hollis Erickson Design.

The family bathroom is quite traditional in style, with Lefroy Brooks fitments, polished marble counters, and oak parquet flooring. Although small in area, mirrored panelling behind the bath, a backlit medicine cabinet, and a decorative niche help increase the illusion of space.
Photography: Bruce Hemming
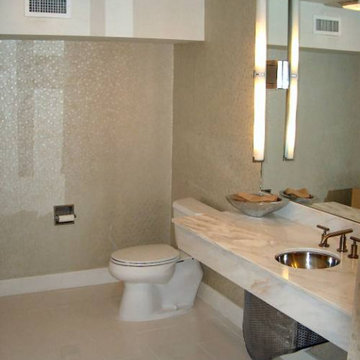
The bathroom was gutted and enlarged.
The new counter features Calcutta marble with undermount stainless sink and contemporary faucets. For aesthetics and building code the plumbing pipes were enclosed with a demountable custom designed metal cover.
Contemporary designer lighting was mounted to a full size glass mirror.
Designer wall paper and Italian floor tile added to the ambience of the space.
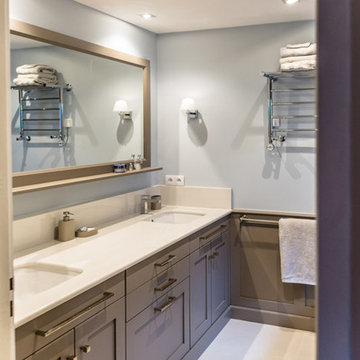
Thomas PELLET, www.unpetitgraindephoto.fr
Cette photo montre une salle de bain principale chic de taille moyenne avec un placard à porte affleurante, des portes de placard marrons, des carreaux de miroir, un mur blanc, un lavabo intégré, un plan de toilette en marbre et un sol beige.
Cette photo montre une salle de bain principale chic de taille moyenne avec un placard à porte affleurante, des portes de placard marrons, des carreaux de miroir, un mur blanc, un lavabo intégré, un plan de toilette en marbre et un sol beige.
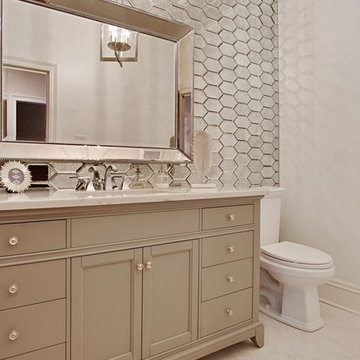
Marble vanity bathroom with mirrored back-splash.
Exemple d'une salle de bain de taille moyenne avec WC séparés, des carreaux de miroir, un mur blanc, un lavabo encastré et un plan de toilette en marbre.
Exemple d'une salle de bain de taille moyenne avec WC séparés, des carreaux de miroir, un mur blanc, un lavabo encastré et un plan de toilette en marbre.
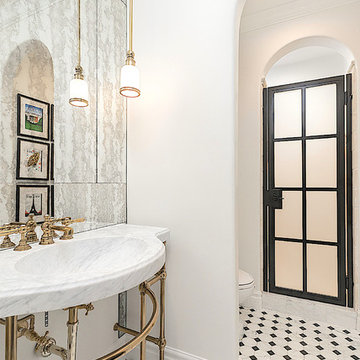
World Renowned Interior Design Firm Fratantoni Interior Designers created these beautiful home designs! They design homes for families all over the world in any size and style. They also have in-house Architecture Firm Fratantoni Design and world class Luxury Home Building Firm Fratantoni Luxury Estates! Hire one or all three companies to design, build and or remodel your home!
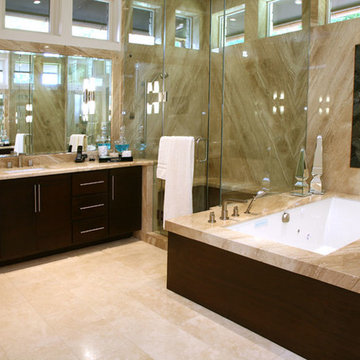
Exemple d'une grande salle de bain principale tendance en bois foncé avec un placard à porte plane, une baignoire encastrée, une douche d'angle, des carreaux de miroir, un mur beige, un sol en carrelage de porcelaine, un lavabo encastré et un plan de toilette en marbre.
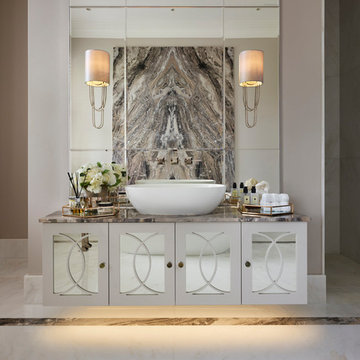
We used Namibian white polished marble in our design of 'her' ensuite, the bespoke floating vanity unit with accent lighting below echoing the dressing room doors and creating a feminine, glamorous look.
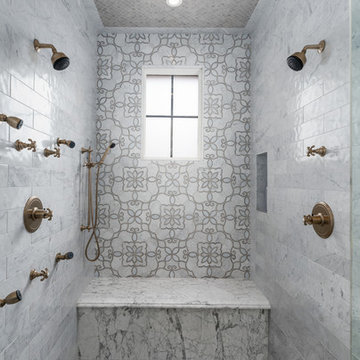
World Renowned Architecture Firm Fratantoni Design created this beautiful home! They design home plans for families all over the world in any size and style. They also have in-house Interior Designer Firm Fratantoni Interior Designers and world class Luxury Home Building Firm Fratantoni Luxury Estates! Hire one or all three companies to design and build and or remodel your home!
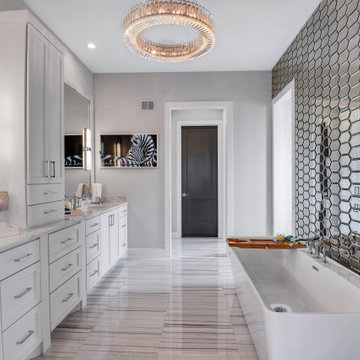
Exemple d'une salle de bain principale chic avec un placard à porte shaker, des portes de placard blanches, une baignoire indépendante, des carreaux de miroir, un mur gris, un lavabo encastré, un plan de toilette en marbre et un sol gris.
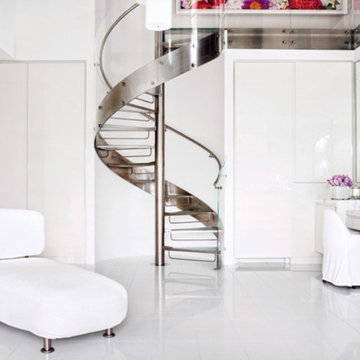
Cette image montre une grande salle de bain principale design avec un placard à porte plane, des portes de placard blanches, des carreaux de miroir, un mur blanc, un sol en carrelage de porcelaine et un plan de toilette en marbre.

Farmhouse shabby chic house with traditional, transitional, and modern elements mixed. Shiplap reused and white paint material palette combined with original hard hardwood floors, dark brown painted trim, vaulted ceilings, concrete tiles and concrete counters, copper and brass industrial accents.
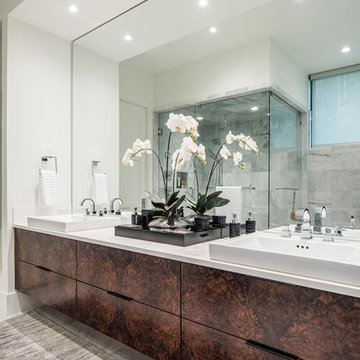
Rich burl floating vanity contrasts against cararra marble flooring and wall tile. Accents of gray and black mix perfectly with the chrome plumbing fixtures.
Stephen Allen Photography
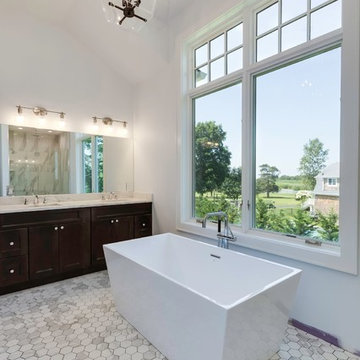
This is the final product of the master bath in this totally custom built home. How would you like taking a nice long soak in that tub? I mean, what a view!
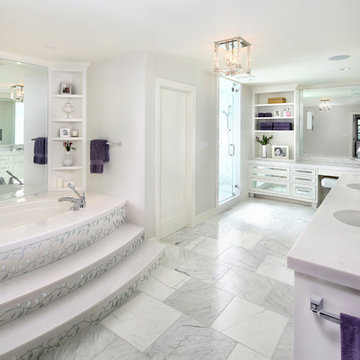
Large Master bathroom remodel with new curved wall entry and vanity, a "Beauty bar" dressing station, marble floors, crystals lights, mirrored cabinets, and a hidden, fade in/out TV mirror over vanity.
To know more about this bath, please read the "Room of the Day" article featured here on Houzz: http://www.houzz.com/ideabooks/47217262#779195
Construction by JP Lindstrom, Inc. Bernard Andre Photography
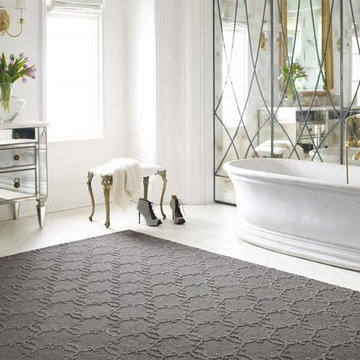
Aménagement d'une grande salle de bain principale classique en bois vieilli avec une baignoire indépendante, un mur blanc, un placard à porte plane, des carreaux de miroir, un sol en marbre, un plan de toilette en marbre et un sol blanc.
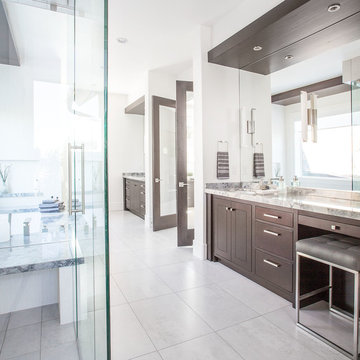
Scot Zimmerman
Idée de décoration pour une grande salle de bain principale design en bois foncé avec un placard à porte plane, un carrelage gris, des carreaux de miroir, un mur blanc, un sol en carrelage de porcelaine, une vasque et un plan de toilette en marbre.
Idée de décoration pour une grande salle de bain principale design en bois foncé avec un placard à porte plane, un carrelage gris, des carreaux de miroir, un mur blanc, un sol en carrelage de porcelaine, une vasque et un plan de toilette en marbre.
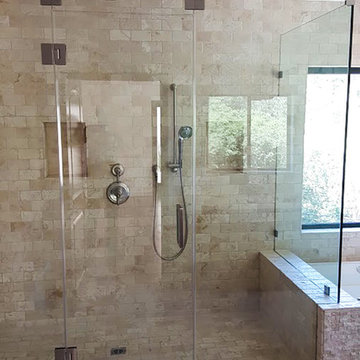
Hollywood Hills new construction hillside project. 3,650 sqf of living space: Open floor plan, Tremendous great rooms, gourmet kitchen, 2 Bathrooms and large family room.
Spacious rooms throughout the house, most of which open to the exterior creating a desirable indoor/outdoor flow.
Luxurious bathrooms. Private master suite, Several patios and built-in barbecue.
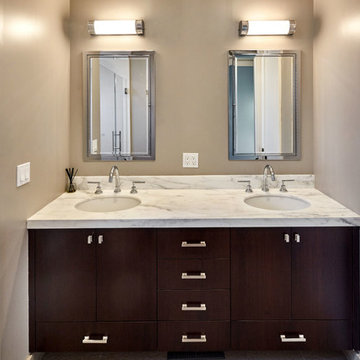
Idées déco pour une douche en alcôve principale classique de taille moyenne avec un placard à porte shaker, des portes de placard noires, WC à poser, un carrelage blanc, des carreaux de miroir, un mur beige, un sol en carrelage de céramique, un lavabo encastré, un plan de toilette en marbre, un sol beige et une cabine de douche à porte battante.
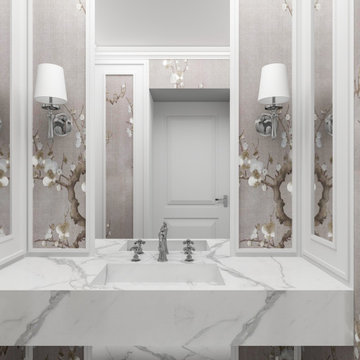
Modern bathroom design with wallpapers
Idée de décoration pour une salle de bain minimaliste de taille moyenne pour enfant avec un placard sans porte, WC à poser, un carrelage gris, des carreaux de miroir, un sol en carrelage de céramique, un plan de toilette en marbre, un sol blanc, un plan de toilette blanc, meuble simple vasque et meuble-lavabo suspendu.
Idée de décoration pour une salle de bain minimaliste de taille moyenne pour enfant avec un placard sans porte, WC à poser, un carrelage gris, des carreaux de miroir, un sol en carrelage de céramique, un plan de toilette en marbre, un sol blanc, un plan de toilette blanc, meuble simple vasque et meuble-lavabo suspendu.
Idées déco de salles de bain avec des carreaux de miroir et un plan de toilette en marbre
1