Salle de Bain et Douche
Trier par:Populaires du jour
1 - 20 sur 199 photos

This master bath was reconfigured by opening up the wall between the former tub/shower, and a dry vanity. A new transom window added in much-needed natural light. The floors have radiant heat, with carrara marble hexagon tile. The vanity is semi-custom white oak, with a carrara top. Polished nickel fixtures finish the clean look.
Photo: Robert Radifera
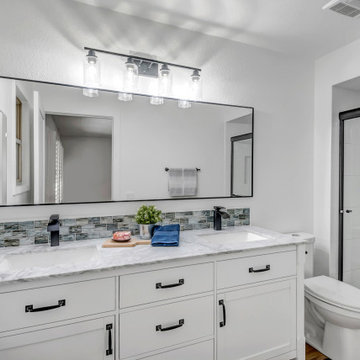
Idée de décoration pour une salle de bain principale minimaliste de taille moyenne avec un placard avec porte à panneau encastré, des portes de placard blanches, WC à poser, des plaques de verre, un sol en vinyl, un lavabo encastré, un plan de toilette en marbre, un sol marron, une cabine de douche à porte coulissante, un plan de toilette gris, meuble double vasque et meuble-lavabo sur pied.

Inspiration pour une salle de bain principale traditionnelle en bois brun de taille moyenne avec un placard à porte plane, une baignoire indépendante, une douche d'angle, un carrelage beige, des plaques de verre, un mur beige, un sol en marbre, un lavabo encastré, un plan de toilette en marbre, un sol blanc, une cabine de douche à porte battante, un plan de toilette blanc, un banc de douche, meuble double vasque et meuble-lavabo encastré.
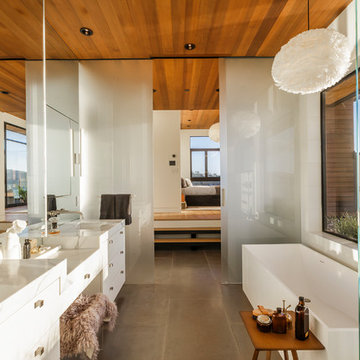
Master Bathroom
Réalisation d'une salle de bain principale design avec un placard à porte plane, des portes de placard blanches, une baignoire indépendante, une douche à l'italienne, WC à poser, des plaques de verre, un mur blanc, un lavabo encastré, un plan de toilette en marbre et une cabine de douche à porte coulissante.
Réalisation d'une salle de bain principale design avec un placard à porte plane, des portes de placard blanches, une baignoire indépendante, une douche à l'italienne, WC à poser, des plaques de verre, un mur blanc, un lavabo encastré, un plan de toilette en marbre et une cabine de douche à porte coulissante.
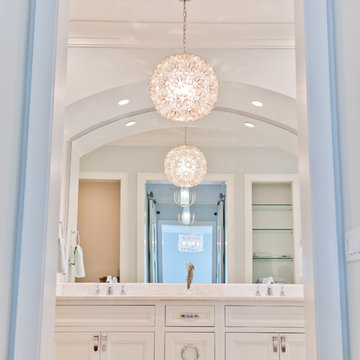
Idée de décoration pour une salle de bain principale marine de taille moyenne avec un placard à porte affleurante, des portes de placard blanches, un carrelage blanc, des plaques de verre, un mur blanc, un sol en galet et un plan de toilette en marbre.
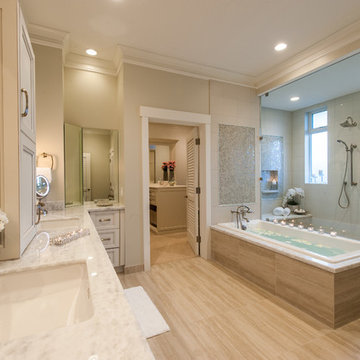
Luxurious master bathroom. Client wanted her bathroom to feel like a spa experience. The white, silver, and beige throughout the bathroom helped achieve the feel of luxury.
Photographer: Augie Salbosa

Elegant powder room with both chandelier and sconces set in a full wall mirror for lighting. Function of the mirror increases with Kallista (Kohler) Inigo wall mounted faucet attached. Custom wall mounted vanity with drop in Kohler bowl. The transparent door knob, a mirrored switch plate and textured grey wallpaper finish the look.
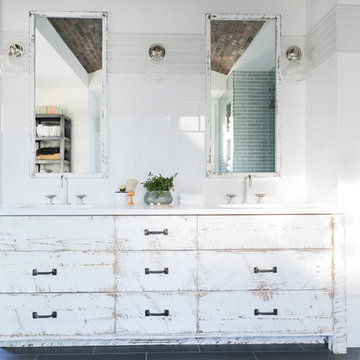
Cabinetry by: Esq Design.
Interior design by District 309
Photography: Tracey Ayton
Exemple d'une grande salle de bain principale nature en bois vieilli avec un placard à porte plane, une douche double, des plaques de verre, un mur blanc, un lavabo encastré, un plan de toilette en marbre, aucune cabine, un sol en carrelage de céramique, un sol gris, un carrelage blanc et un plan de toilette blanc.
Exemple d'une grande salle de bain principale nature en bois vieilli avec un placard à porte plane, une douche double, des plaques de verre, un mur blanc, un lavabo encastré, un plan de toilette en marbre, aucune cabine, un sol en carrelage de céramique, un sol gris, un carrelage blanc et un plan de toilette blanc.

**Project Overview**
This new custom home is filled with personality and individual touches that make it true to the owners' vision. When creating the guest bath, they wanted to do something truly unique and a little bit whimsical. The result is a custom-designed furniture piece vanity in a custom royal blue finish, as well as matching mirror frames.
**What Makes This Project Unique?**
The clients had an image in their minds and were determined to find a place for it in their new custom home. Their love of bold blue and this unique style led to the creation of this one-of-a-kind piece. The room is bathed in natural light, and the use of light colors in the tile to complement the brilliant blue, help ensure that the space remains light, airy and welcoming.
**Design Challenges**
Because this furniture piece doesn't start with a standard vanity, our biggest challenge was simply determining what pieces we could draw upon from a semi-custom custom cabinet line.
Photo by MIke Kaskel
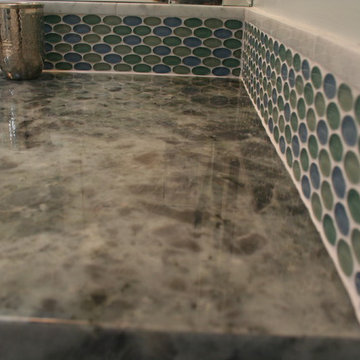
This kids bathroom in Redwood City, CA has gray marble as its primary color, but bands of green and turquoise glass mosaics liven it up.
A perfect neutral theme that will work just as well for a guest bathroom.
Materials used include:
Gray marble in the shower, tub and backsplash. Green and turquoise glass ovals in mosaic sheets. Dark gray marble on the countertop.
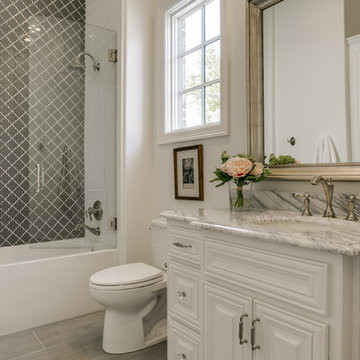
Shoot to Sell/Jordan
Idée de décoration pour une petite salle de bain tradition pour enfant avec un placard avec porte à panneau surélevé, des portes de placard blanches, un combiné douche/baignoire, WC séparés, un carrelage gris, des plaques de verre, un mur blanc, un sol en carrelage de porcelaine, un lavabo encastré et un plan de toilette en marbre.
Idée de décoration pour une petite salle de bain tradition pour enfant avec un placard avec porte à panneau surélevé, des portes de placard blanches, un combiné douche/baignoire, WC séparés, un carrelage gris, des plaques de verre, un mur blanc, un sol en carrelage de porcelaine, un lavabo encastré et un plan de toilette en marbre.
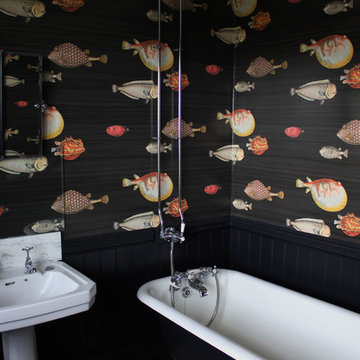
This traditional Victorian bathroom was a little tired, it needed redecorating, however, the client was happy with the bath and sanitaryware, and wanted to keep the layout. It was previously painted in Farrow & Ball's 'Elephants Breath' with all woodwork in 'Bone', which the client picked over 10 years ago. They fancied a bit of a change and wanted a more dramatic look to go with the rest of the house and decided on Fornasetti's II Acquario wallpaper from Cole & Son's. The client is a huge fan off Fornasetti so it was an easy decision! We chose Myland's paint in 'Sinner', to compliment the wallpaper and really give the room a luxurious and mysterious feel. There is a feature floor underneath the bath with Vicotiran black and white tiles, and the rest of the floor is a subtle dark vinyl.
The cast iron roll top bath has also been painted to blend in with the walls.
The overall look is very dramatic, and works so well in a small room. We loved this project, and it shows that you can change a small amount of details in a room to give it a completely different style and atmosphere!
Holly Christian
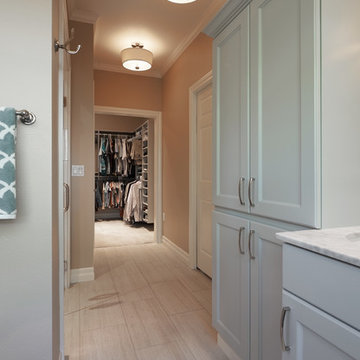
NW Architectural Photography
Cette photo montre une grande salle de bain principale chic avec un placard avec porte à panneau encastré, des portes de placard bleues, une douche à l'italienne, WC séparés, un carrelage multicolore, des plaques de verre, un mur marron, un sol en carrelage de porcelaine, un lavabo encastré et un plan de toilette en marbre.
Cette photo montre une grande salle de bain principale chic avec un placard avec porte à panneau encastré, des portes de placard bleues, une douche à l'italienne, WC séparés, un carrelage multicolore, des plaques de verre, un mur marron, un sol en carrelage de porcelaine, un lavabo encastré et un plan de toilette en marbre.
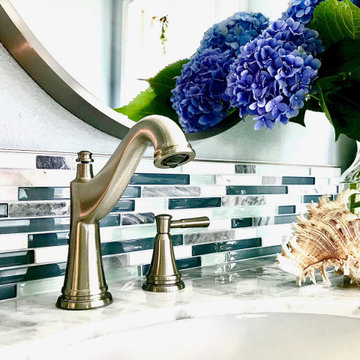
Primary bath renovation including relocation of toilet and installation of large walk in shower.
Aménagement d'une salle de bain principale bord de mer de taille moyenne avec un placard à porte shaker, des portes de placard blanches, une douche à l'italienne, WC à poser, un carrelage bleu, des plaques de verre, un mur bleu, un sol en marbre, un lavabo encastré, un plan de toilette en marbre, une cabine de douche à porte coulissante, un plan de toilette gris, meuble simple vasque et meuble-lavabo sur pied.
Aménagement d'une salle de bain principale bord de mer de taille moyenne avec un placard à porte shaker, des portes de placard blanches, une douche à l'italienne, WC à poser, un carrelage bleu, des plaques de verre, un mur bleu, un sol en marbre, un lavabo encastré, un plan de toilette en marbre, une cabine de douche à porte coulissante, un plan de toilette gris, meuble simple vasque et meuble-lavabo sur pied.
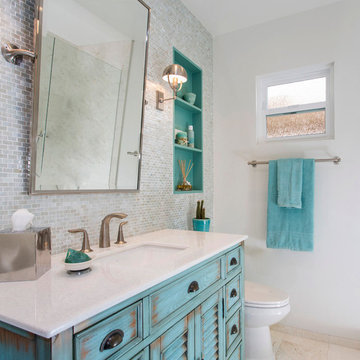
A relaxed beachy themed bathroom
Aménagement d'une salle de bain bord de mer en bois vieilli de taille moyenne pour enfant avec un placard à porte persienne, un carrelage beige, des plaques de verre, un mur gris, un sol en calcaire, un lavabo encastré, un plan de toilette en marbre et un sol beige.
Aménagement d'une salle de bain bord de mer en bois vieilli de taille moyenne pour enfant avec un placard à porte persienne, un carrelage beige, des plaques de verre, un mur gris, un sol en calcaire, un lavabo encastré, un plan de toilette en marbre et un sol beige.
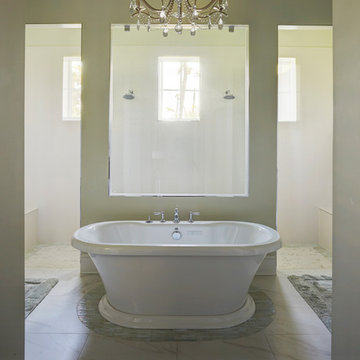
Mike Kaskel
Cette photo montre une grande salle de bain principale chic avec un placard à porte shaker, des portes de placard blanches, une baignoire indépendante, une douche à l'italienne, WC à poser, un carrelage multicolore, des plaques de verre, un mur gris, un sol en carrelage de porcelaine, un lavabo encastré, un plan de toilette en marbre, un sol blanc et aucune cabine.
Cette photo montre une grande salle de bain principale chic avec un placard à porte shaker, des portes de placard blanches, une baignoire indépendante, une douche à l'italienne, WC à poser, un carrelage multicolore, des plaques de verre, un mur gris, un sol en carrelage de porcelaine, un lavabo encastré, un plan de toilette en marbre, un sol blanc et aucune cabine.
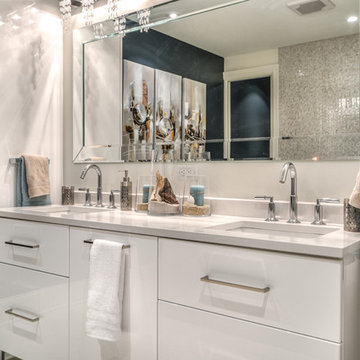
Exemple d'une salle de bain principale tendance de taille moyenne avec un placard à porte plane, des portes de placard blanches, WC séparés, un carrelage gris, des plaques de verre, un mur bleu, un lavabo encastré, un plan de toilette en marbre et une cabine de douche à porte battante.
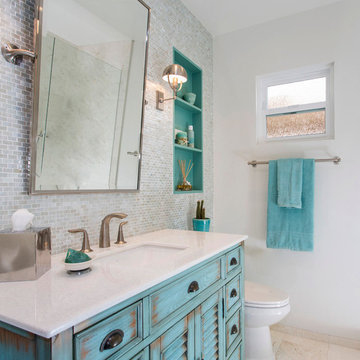
The client wanted a fun, beachy feel for the Guest Bath
Cette photo montre une salle de bain de taille moyenne avec un placard à porte persienne, des portes de placard bleues, un carrelage beige, des plaques de verre, un mur gris, un sol en calcaire, un lavabo encastré et un plan de toilette en marbre.
Cette photo montre une salle de bain de taille moyenne avec un placard à porte persienne, des portes de placard bleues, un carrelage beige, des plaques de verre, un mur gris, un sol en calcaire, un lavabo encastré et un plan de toilette en marbre.
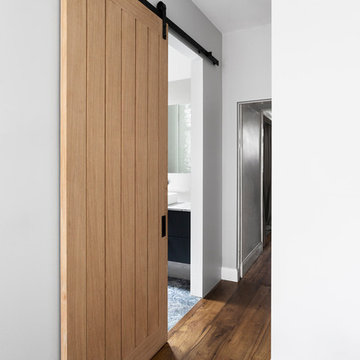
GIA Bathrooms & Kitchens
1300 442 736
Aménagement d'une petite salle de bain contemporaine avec un placard à porte plane, des portes de placard bleues, WC séparés, un carrelage blanc, un mur blanc, un sol en carrelage de porcelaine, une vasque, un plan de toilette en marbre, un sol bleu et des plaques de verre.
Aménagement d'une petite salle de bain contemporaine avec un placard à porte plane, des portes de placard bleues, WC séparés, un carrelage blanc, un mur blanc, un sol en carrelage de porcelaine, une vasque, un plan de toilette en marbre, un sol bleu et des plaques de verre.
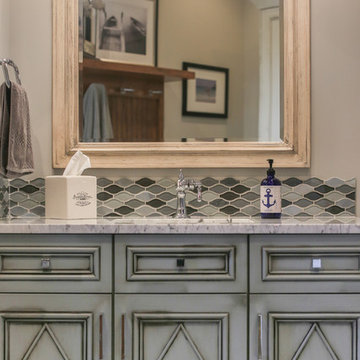
Designed by Melodie Durham of Durham Designs & Consulting, LLC.
Photo by Livengood Photographs [www.livengoodphotographs.com/design].
Cette image montre une grande salle de bain chalet en bois vieilli avec un placard en trompe-l'oeil, une baignoire posée, WC séparés, un carrelage gris, un mur gris, un lavabo encastré, un plan de toilette en marbre, une douche d'angle, des plaques de verre et un sol en calcaire.
Cette image montre une grande salle de bain chalet en bois vieilli avec un placard en trompe-l'oeil, une baignoire posée, WC séparés, un carrelage gris, un mur gris, un lavabo encastré, un plan de toilette en marbre, une douche d'angle, des plaques de verre et un sol en calcaire.
1