Idées déco de salles de bain avec sol en stratifié et un plan de toilette en marbre
Trier par :
Budget
Trier par:Populaires du jour
1 - 20 sur 436 photos
1 sur 3

To give our client a clean and relaxing look, we used polished porcelain wood plank tiles on the walls laid vertically and metallic penny tiles on the floor.
Using a floating marble shower bench opens the space and allows the client more freedom in range and adds to its elegance. The niche is accented with a metallic glass subway tile laid in a herringbone pattern.

Réalisation d'une salle de bain principale marine de taille moyenne avec un placard à porte plane, des portes de placard grises, une baignoire posée, un combiné douche/baignoire, WC à poser, un carrelage beige, des carreaux de céramique, un mur beige, sol en stratifié, un lavabo posé, un plan de toilette en marbre, un sol beige, une cabine de douche à porte battante, un plan de toilette multicolore, meuble simple vasque et meuble-lavabo suspendu.
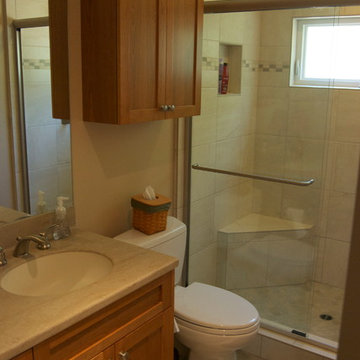
Cette photo montre une petite salle de bain chic en bois brun avec un placard avec porte à panneau encastré, WC à poser, un mur beige, sol en stratifié, un lavabo encastré, un plan de toilette en marbre, un sol beige et une cabine de douche à porte coulissante.
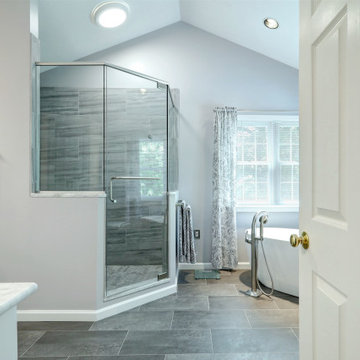
Cette image montre une salle de bain principale traditionnelle de taille moyenne avec des portes de placard blanches, une baignoire indépendante, une douche d'angle, WC séparés, un carrelage gris, des carreaux de céramique, un mur gris, sol en stratifié, un lavabo encastré, un plan de toilette en marbre, une cabine de douche à porte battante, un plan de toilette blanc, meuble double vasque, meuble-lavabo encastré et un plafond voûté.

Classic marble master bathroom by Blackdoor by Tamra Coviello. This light and bright bathroom is grounded by the dark espresso cabinets. The large rectangular mirror makes this small bathroom feel much bigger.
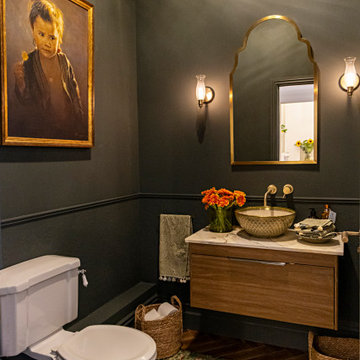
Exemple d'une salle de bain rétro avec un mur noir, sol en stratifié, une vasque, un plan de toilette en marbre, meuble simple vasque, meuble-lavabo suspendu et du lambris.

Relaxing Bathroom in Horsham, West Sussex
Marble tiling, contemporary furniture choices and ambient lighting create a spa-like bathroom space for this Horsham client.
The Brief
Our Horsham-based bathroom designer Martin was tasked with creating a new layout as well as implementing a relaxing and spa-like feel in this Horsham bathroom.
Within the compact space, Martin had to incorporate plenty of storage and some nice features to make the room feel inviting, but not cluttered in any way.
It was clear a unique layout and design were required to achieve all elements of this brief.
Design Elements
A unique design is exactly what Martin has conjured for this client.
The most impressive part of the design is the storage and mirror area at the rear of the room. A clever combination of Graphite Grey Mereway furniture has been used above the ledge area to provide this client with hidden away storage, a large mirror area and a space to store some bathing essentials.
This area also conceals some of the ambient, spa-like features within this room.
A concealed cistern is fitted behind white marble tiles, whilst a niche adds further storage for bathing items. Discrete downlights are fitted above the mirror and within the tiled niche area to create a nice ambience to the room.
Special Inclusions
A larger bath was a key requirement of the brief, and so Martin has incorporated a large designer-style bath ideal for relaxing. Around the bath area are plenty of places for decorative items.
Opposite, a smaller wall-hung unit provides additional storage and is also equipped with an integrated sink, in the same Graphite Grey finish.
Project Highlight
The numerous decorative areas are a great highlight of this project.
Each add to the relaxing ambience of this bathroom and provide a place to store decorative items that contribute to the spa-like feel. They also highlight the great thought that has gone into the design of this space.
The End Result
The result is a bathroom that delivers upon all the requirements of this client’s brief and more. This project is also a great example of what can be achieved within a compact bathroom space, and what can be achieved with a well-thought-out design.
If you are seeking a transformation to your bathroom space, discover how our expert designers can create a great design that meets all your requirements.
To arrange a free design appointment visit a showroom or book an appointment now!

Réalisation d'une petite salle d'eau champêtre avec un placard à porte shaker, des portes de placard marrons, une baignoire en alcôve, un combiné douche/baignoire, WC à poser, un carrelage blanc, des carreaux de céramique, un mur beige, sol en stratifié, un plan vasque, un plan de toilette en marbre, un sol gris, une cabine de douche à porte coulissante, un plan de toilette blanc, meuble simple vasque et meuble-lavabo sur pied.

This is a collection of our bathroom remodels. A special thanks to all the families who have trusted us into bringing them their dream bathroom remodels. We will see you soon!
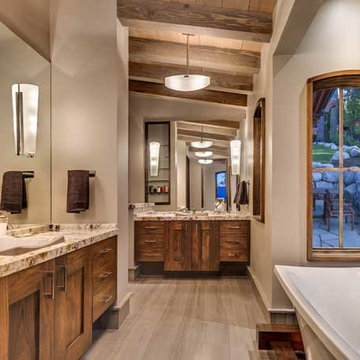
Cette image montre une grande salle de bain principale chalet en bois brun avec un placard à porte shaker, une baignoire indépendante, une douche d'angle, WC séparés, un carrelage beige, un carrelage marron, du carrelage en marbre, un mur beige, sol en stratifié, un lavabo posé, un plan de toilette en marbre, un sol beige et une cabine de douche à porte battante.
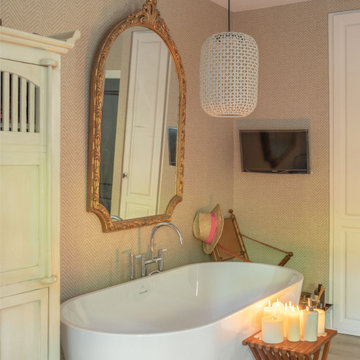
Exemple d'une grande douche en alcôve principale et beige et blanche chic avec des portes de placard blanches, une baignoire indépendante, WC suspendus, un mur beige, sol en stratifié, un lavabo encastré, un plan de toilette en marbre, un sol marron, une cabine de douche à porte battante, un plan de toilette beige, un banc de douche, meuble simple vasque, meuble-lavabo encastré et du papier peint.
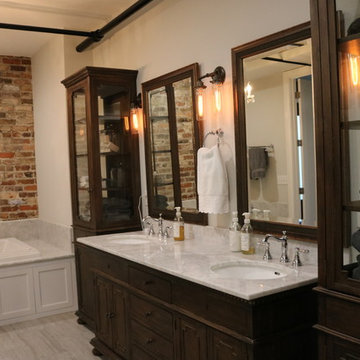
Linda Blackman
Idées déco pour une salle d'eau industrielle en bois foncé de taille moyenne avec un mur blanc, sol en stratifié, un placard en trompe-l'oeil, une baignoire posée, un plan de toilette en marbre et un lavabo encastré.
Idées déco pour une salle d'eau industrielle en bois foncé de taille moyenne avec un mur blanc, sol en stratifié, un placard en trompe-l'oeil, une baignoire posée, un plan de toilette en marbre et un lavabo encastré.
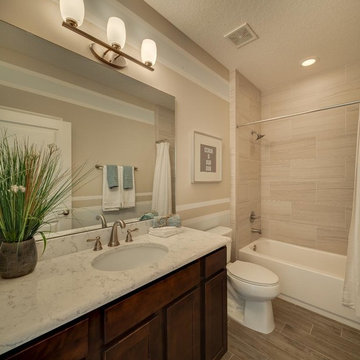
Idée de décoration pour une salle d'eau tradition en bois foncé de taille moyenne avec un placard à porte shaker, une baignoire en alcôve, un combiné douche/baignoire, WC séparés, un mur beige, sol en stratifié, un lavabo encastré, un plan de toilette en marbre et une cabine de douche avec un rideau.
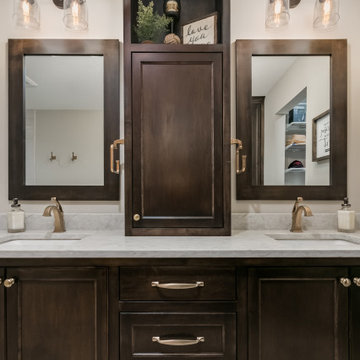
Cette image montre une salle de bain principale marine en bois foncé de taille moyenne avec un placard à porte plane, une baignoire posée, un combiné douche/baignoire, WC à poser, un carrelage beige, des carreaux de céramique, un mur beige, sol en stratifié, un lavabo posé, un plan de toilette en marbre, un sol beige, une cabine de douche à porte battante, un plan de toilette multicolore, meuble double vasque et meuble-lavabo suspendu.
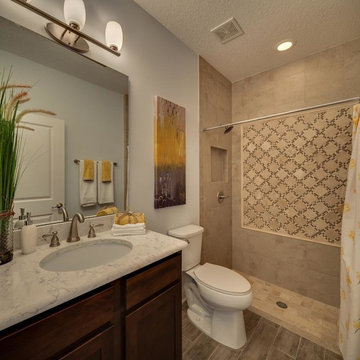
Aménagement d'une salle de bain classique en bois foncé de taille moyenne avec un mur bleu, sol en stratifié, un placard à porte shaker, une baignoire en alcôve, WC séparés, un lavabo encastré et un plan de toilette en marbre.

A spacious pantry in the lower level of this home is the perfect solution for housing decorative platters, vases, baskets, etc., as well as providing additional wine storage. A 19th C pocket door was repurposed with barn door hardware and painted the prefect color to match the adjacent antique bakery sign.

Inspiration pour une douche en alcôve principale marine de taille moyenne avec un placard à porte affleurante, des portes de placard blanches, WC séparés, un carrelage blanc, des carreaux de céramique, un mur blanc, sol en stratifié, un lavabo encastré, un plan de toilette en marbre, un sol blanc, une cabine de douche à porte coulissante, un plan de toilette jaune, une niche, meuble simple vasque, meuble-lavabo sur pied et du lambris de bois.
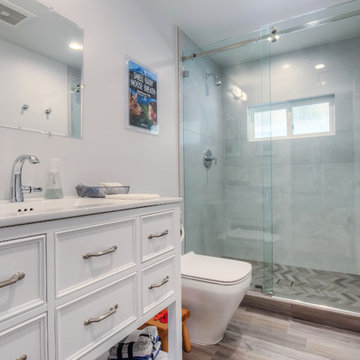
The kids' bathroom features wood looking porcelain tile floors, with chevron tiles and invisible drain the in the shower, and custom frameless sliding shower doors.
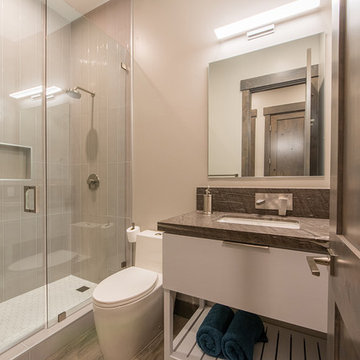
Inspiration pour une petite salle de bain design avec un placard en trompe-l'oeil, des portes de placard grises, WC à poser, un mur gris, sol en stratifié, un lavabo encastré, un plan de toilette en marbre, un sol marron, une cabine de douche à porte battante et un plan de toilette marron.
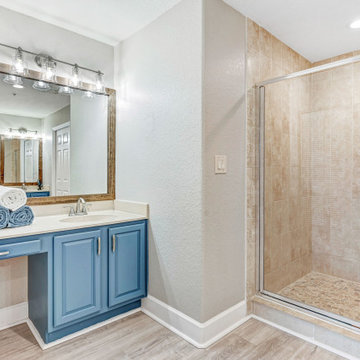
A 2005 built Cape Canaveral condo updated to 2021 Coastal Chic. Shower floor was updated to a custom, locally made pebble tile to compliment existing shower wall tile. Vanity received a pop of color and new fixtures, along with new lighting and rustic frame around the mirror.
Idées déco de salles de bain avec sol en stratifié et un plan de toilette en marbre
1