Idées déco de salles de bain avec un lavabo intégré et un plan de toilette en marbre
Trier par :
Budget
Trier par:Populaires du jour
1 - 20 sur 5 556 photos
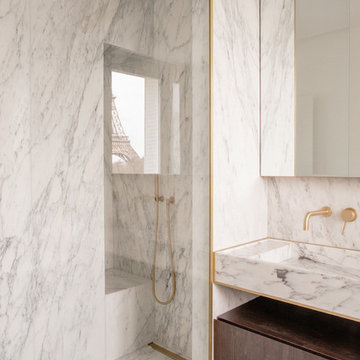
Matthieu Salvaing
Exemple d'une salle de bain principale tendance en bois foncé avec un placard à porte plane, une douche à l'italienne, un carrelage blanc, du carrelage en marbre, un mur blanc, un sol en marbre, un lavabo intégré, un plan de toilette en marbre, un sol blanc et un plan de toilette blanc.
Exemple d'une salle de bain principale tendance en bois foncé avec un placard à porte plane, une douche à l'italienne, un carrelage blanc, du carrelage en marbre, un mur blanc, un sol en marbre, un lavabo intégré, un plan de toilette en marbre, un sol blanc et un plan de toilette blanc.
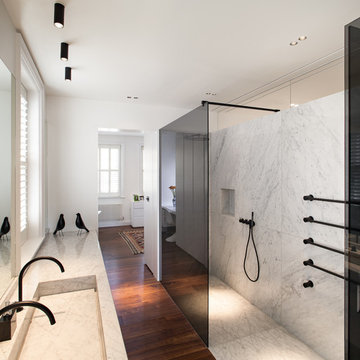
Alexander James
Cette image montre une salle de bain principale design avec une douche à l'italienne, un carrelage noir et blanc, du carrelage en marbre, un mur blanc, parquet foncé, un lavabo intégré, un plan de toilette en marbre, un sol marron et aucune cabine.
Cette image montre une salle de bain principale design avec une douche à l'italienne, un carrelage noir et blanc, du carrelage en marbre, un mur blanc, parquet foncé, un lavabo intégré, un plan de toilette en marbre, un sol marron et aucune cabine.

The owners of this small condo came to use looking to add more storage to their bathroom. To do so, we built out the area to the left of the shower to create a full height “dry niche” for towels and other items to be stored. We also included a large storage cabinet above the toilet, finished with the same distressed wood as the two-drawer vanity.
We used a hex-patterned mosaic for the flooring and large format 24”x24” tiles in the shower and niche. The green paint chosen for the wall compliments the light gray finishes and provides a contrast to the other bright white elements.
Designed by Chi Renovation & Design who also serve the Chicagoland area and it's surrounding suburbs, with an emphasis on the North Side and North Shore. You'll find their work from the Loop through Lincoln Park, Skokie, Evanston, Humboldt Park, Wilmette, and all of the way up to Lake Forest.
For more about Chi Renovation & Design, click here: https://www.chirenovation.com/
To learn more about this project, click here: https://www.chirenovation.com/portfolio/noble-square-bathroom/

Indulge in luxury and sophistication with this meticulously designed master bathroom. The centerpiece is the spacious master bathroom corner shower, offering a rejuvenating experience every time. The master bathroom bathtub beckons for tranquil moments of relaxation, complemented by an elegant master bathroom sink with taps for added convenience.
Storage meets style with wooden brown bathroom cabinets, featuring raised panel cabinets that seamlessly blend aesthetics and functionality. The marble top bathroom vanity adds a touch of opulence to the space, creating a focal point that exudes timeless charm.
Enhance the ambiance with master bathroom wall mirror and wall lamps, providing both practical illumination and a touch of glamour. The tile flooring contributes to a clean and modern aesthetic, harmonizing with the enclosed glass shower and shower kit for a spa-like atmosphere.
Natural light filters through the bathroom glass window, illuminating the brown wooden floor and accentuating the soothing palette. Thoughtful details such as bathroom recessed lighting, bathroom ac duct, and flat ceiling design elevate the overall comfort and aesthetic appeal.
Modern convenience is at your fingertips with strategically placed bathroom electric switches, ensuring a seamless experience. Embrace a sense of calm and warmth with beige bathroom ideas that tie together the elements, creating a master bathroom retreat that balances functionality and elegance.

Advisement + Design - Construction advisement, custom millwork & custom furniture design, interior design & art curation by Chango & Co.
Idées déco pour une très grande douche en alcôve classique pour enfant avec tous types de WC, un mur blanc, un lavabo intégré, un plan de toilette en marbre, une cabine de douche à porte battante, un plan de toilette blanc, meuble double vasque, meuble-lavabo encastré, du lambris, un placard à porte plane, des portes de placard rouges, un sol en carrelage de céramique, un sol multicolore et un plafond en lambris de bois.
Idées déco pour une très grande douche en alcôve classique pour enfant avec tous types de WC, un mur blanc, un lavabo intégré, un plan de toilette en marbre, une cabine de douche à porte battante, un plan de toilette blanc, meuble double vasque, meuble-lavabo encastré, du lambris, un placard à porte plane, des portes de placard rouges, un sol en carrelage de céramique, un sol multicolore et un plafond en lambris de bois.
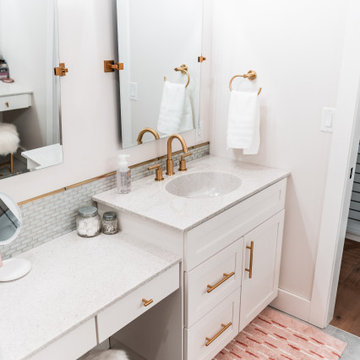
Beautiful bath with soft touches of pink. Stunning elements of gold add a pop of elegance. Drop-down make up desk provides the perfect area to get ready.

Bagno con travi a vista sbiancate
Pavimento e rivestimento in grandi lastre Laminam Calacatta Michelangelo
Rivestimento in legno di rovere con pannello a listelli realizzato su disegno.
Vasca da bagno a libera installazione di Agape Spoon XL
Mobile lavabo di Novello - your bathroom serie Quari con piano in Laminam Emperador
Rubinetteria Gessi Serie 316

Mater bathroom complete high-end renovation by Americcan Home Improvement, Inc.
Idées déco pour une grande salle de bain principale moderne en bois clair et bois avec un placard avec porte à panneau surélevé, une baignoire indépendante, une douche d'angle, un carrelage blanc, un carrelage imitation parquet, un mur blanc, un sol en marbre, un lavabo intégré, un plan de toilette en marbre, un sol noir, une cabine de douche à porte battante, un plan de toilette noir, un banc de douche, meuble double vasque, meuble-lavabo encastré et un plafond décaissé.
Idées déco pour une grande salle de bain principale moderne en bois clair et bois avec un placard avec porte à panneau surélevé, une baignoire indépendante, une douche d'angle, un carrelage blanc, un carrelage imitation parquet, un mur blanc, un sol en marbre, un lavabo intégré, un plan de toilette en marbre, un sol noir, une cabine de douche à porte battante, un plan de toilette noir, un banc de douche, meuble double vasque, meuble-lavabo encastré et un plafond décaissé.

This stunning master bathroom takes the cake. Complete with a makeup desk, linen closet, full shower, and Japanese style bathtub, this Master Suite has it all!

Leoni Cement Tile floor from the Cement Tile Shop. Shower includes marble threshold and shampoo shelves.
Réalisation d'une salle de bain principale tradition de taille moyenne avec un placard avec porte à panneau surélevé, des portes de placard bleues, une baignoire sur pieds, une douche d'angle, WC séparés, un carrelage blanc, des carreaux de céramique, un mur beige, carreaux de ciment au sol, un lavabo intégré, un plan de toilette en marbre, un sol blanc, une cabine de douche à porte battante et un plan de toilette gris.
Réalisation d'une salle de bain principale tradition de taille moyenne avec un placard avec porte à panneau surélevé, des portes de placard bleues, une baignoire sur pieds, une douche d'angle, WC séparés, un carrelage blanc, des carreaux de céramique, un mur beige, carreaux de ciment au sol, un lavabo intégré, un plan de toilette en marbre, un sol blanc, une cabine de douche à porte battante et un plan de toilette gris.
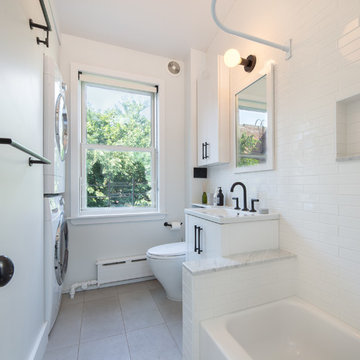
Aménagement d'une salle d'eau classique de taille moyenne avec un placard à porte plane, des portes de placard blanches, une baignoire en alcôve, un combiné douche/baignoire, WC séparés, un carrelage blanc, un carrelage métro, un mur blanc, un sol en carrelage de céramique, un lavabo intégré, un plan de toilette en marbre, un sol beige, une cabine de douche avec un rideau, un plan de toilette gris et buanderie.
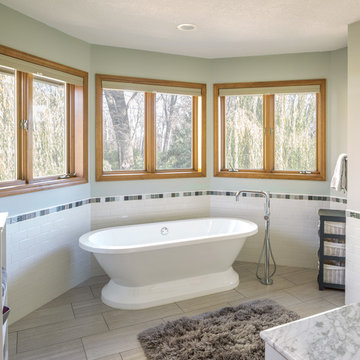
Idée de décoration pour une salle de bain principale minimaliste de taille moyenne avec un placard en trompe-l'oeil, des portes de placard blanches, une baignoire indépendante, une douche double, un carrelage gris, des carreaux de céramique, un mur vert, un sol en carrelage de céramique, un lavabo intégré, WC à poser et un plan de toilette en marbre.
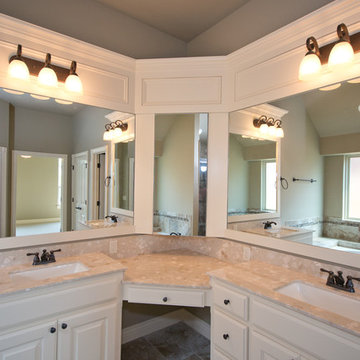
6108 NW 151st Terrace, Edmond, OK | Deer Creek Village
Cette photo montre une salle de bain principale chic de taille moyenne avec un lavabo intégré, un placard avec porte à panneau surélevé, des portes de placard blanches, un plan de toilette en marbre, une baignoire posée, un carrelage marron, des carreaux de céramique, un mur beige, une douche d'angle, WC à poser et un sol en carrelage de céramique.
Cette photo montre une salle de bain principale chic de taille moyenne avec un lavabo intégré, un placard avec porte à panneau surélevé, des portes de placard blanches, un plan de toilette en marbre, une baignoire posée, un carrelage marron, des carreaux de céramique, un mur beige, une douche d'angle, WC à poser et un sol en carrelage de céramique.
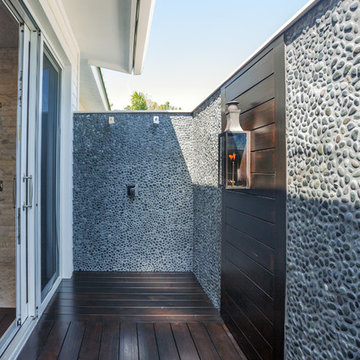
The exterior shower has river rock privacy walls and an Ipe accent wall that frames a wall mounted gas lantern.
A Bonisolli Photography
Inspiration pour une grande salle de bain principale traditionnelle avec un lavabo intégré, un placard à porte plane, des portes de placard blanches, un plan de toilette en marbre, une douche ouverte, WC à poser, un carrelage blanc, un carrelage de pierre et un mur blanc.
Inspiration pour une grande salle de bain principale traditionnelle avec un lavabo intégré, un placard à porte plane, des portes de placard blanches, un plan de toilette en marbre, une douche ouverte, WC à poser, un carrelage blanc, un carrelage de pierre et un mur blanc.
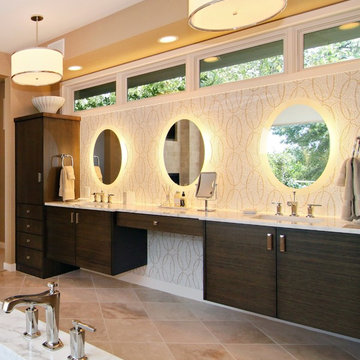
Exemple d'une grande salle de bain principale tendance en bois foncé avec mosaïque, un placard à porte plane, un mur beige, un sol en travertin, un lavabo intégré et un plan de toilette en marbre.

Design Craft Maple frameless Brookhill door with flat center panel in Frappe Classic paint vanity with a white solid cultured marble countertop with two Wave bowls and 4” high backsplash. Moen Eva collection includes faucets, towel bars, paper holder and vanity light. Kohler comfort height toilet and Sterling Vikrell shower unit. On the floor is 8x8 decorative Glazzio Positano Cottage tile.
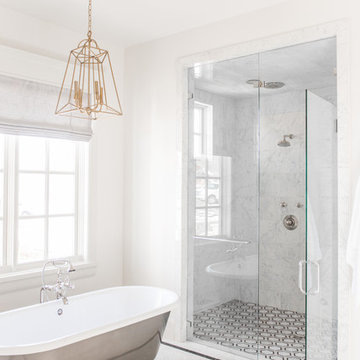
Rebecca Westover
Réalisation d'une douche en alcôve principale tradition de taille moyenne avec un placard avec porte à panneau encastré, des portes de placard beiges, une baignoire indépendante, un carrelage blanc, du carrelage en marbre, un mur blanc, un sol en marbre, un lavabo intégré, un plan de toilette en marbre, un sol blanc, une cabine de douche à porte battante et un plan de toilette blanc.
Réalisation d'une douche en alcôve principale tradition de taille moyenne avec un placard avec porte à panneau encastré, des portes de placard beiges, une baignoire indépendante, un carrelage blanc, du carrelage en marbre, un mur blanc, un sol en marbre, un lavabo intégré, un plan de toilette en marbre, un sol blanc, une cabine de douche à porte battante et un plan de toilette blanc.

The client brought her personality within this guest toilet with bold chosen colours and a bright and colourful wallpaper, making feature of the back wall.

Idée de décoration pour une très grande salle de bain principale marine en bois clair avec un placard à porte plane, une baignoire indépendante, une douche ouverte, un carrelage blanc, un mur blanc, un sol en carrelage de porcelaine, un lavabo intégré, un plan de toilette en marbre, un sol blanc, aucune cabine, un plan de toilette blanc, un banc de douche, meuble simple vasque, meuble-lavabo suspendu, un plafond en lambris de bois et du lambris de bois.

Cette photo montre une petite salle de bain moderne avec un placard à porte plane, des portes de placard marrons, un combiné douche/baignoire, un carrelage gris, des carreaux de béton, un mur gris, sol en béton ciré, un lavabo intégré, un plan de toilette en marbre, un sol gris, une cabine de douche à porte battante, un plan de toilette multicolore, une niche, meuble simple vasque et meuble-lavabo suspendu.
Idées déco de salles de bain avec un lavabo intégré et un plan de toilette en marbre
1