Idées déco de salles de bain avec un plan vasque et un plan de toilette en marbre
Trier par :
Budget
Trier par:Populaires du jour
1 - 20 sur 1 888 photos
1 sur 3

The black Boral Cultured Brick wall paired with a chrome and marble console sink creates a youthful “edge” in this teenage boy’s bathroom. Matte black penny round mosaic tile wraps from the shower floor up the shower wall and contrasts with the white linen floor and wall tile. Careful consideration was required to ensure the different wall textures transitioned seamlessly into each other.
Greg Hadley Photography
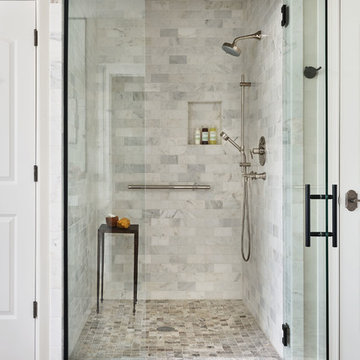
Aménagement d'une grande salle de bain principale classique avec des portes de placard noires, WC séparés, un carrelage blanc, du carrelage en marbre, un mur blanc, un plan vasque, un plan de toilette en marbre et un plan de toilette blanc.

This guest suite has tall board and batten wainscot that wraps the room and incorporates into the bathroom suite. The color palette was pulled from the exterior trim on the hone and the wood batten is typical of a 30s interior architecture and draftsmen detailing.

A nickel plated and glass globe lantern hangs from a vaulted ceiling. Rock crystal sconces sparkle above the sinks. Mercury glass accessories in a glass shelved niche above the luxurious bath tub. Photo by Phillip Ennis

Bathroom renovation in a pre-war apartment on the Upper West Side
Inspiration pour une salle de bain vintage de taille moyenne avec un placard à porte plane, des portes de placard marrons, une baignoire sur pieds, WC à poser, un carrelage blanc, des carreaux de céramique, un mur bleu, un sol en carrelage de céramique, un plan vasque, un plan de toilette en marbre, un sol blanc, un plan de toilette blanc, meuble simple vasque et meuble-lavabo sur pied.
Inspiration pour une salle de bain vintage de taille moyenne avec un placard à porte plane, des portes de placard marrons, une baignoire sur pieds, WC à poser, un carrelage blanc, des carreaux de céramique, un mur bleu, un sol en carrelage de céramique, un plan vasque, un plan de toilette en marbre, un sol blanc, un plan de toilette blanc, meuble simple vasque et meuble-lavabo sur pied.

Cette photo montre une salle de bain principale moderne en bois brun de taille moyenne avec un placard à porte plane, une baignoire sur pieds, un espace douche bain, WC à poser, un carrelage blanc, des carreaux de céramique, un mur blanc, carreaux de ciment au sol, un plan vasque, un plan de toilette en marbre, un sol noir, aucune cabine et un plan de toilette blanc.
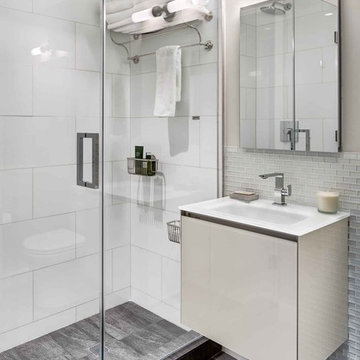
The abundance of sparkling surfaces adds a high style to the interior of this bathroom. A few elegant small lamps are used in this bathroom, the light from which is perfectly reflected by polished, mirrored and glass surfaces. This reflection makes the bathroom look bright. In addition, the white surfaces create a sense of space.
If you are looking to improve your bathroom interior design, then do it the right way by choosing one of the leading design studios in New York – Grandeur Hills Group.

Susie Lowe
Inspiration pour une salle de bain traditionnelle de taille moyenne pour enfant avec des portes de placard grises, une baignoire sur pieds, WC séparés, un carrelage blanc, du carrelage en marbre, un mur gris, parquet foncé, un plan vasque, un plan de toilette en marbre, un sol gris, un plan de toilette blanc et un placard avec porte à panneau encastré.
Inspiration pour une salle de bain traditionnelle de taille moyenne pour enfant avec des portes de placard grises, une baignoire sur pieds, WC séparés, un carrelage blanc, du carrelage en marbre, un mur gris, parquet foncé, un plan vasque, un plan de toilette en marbre, un sol gris, un plan de toilette blanc et un placard avec porte à panneau encastré.
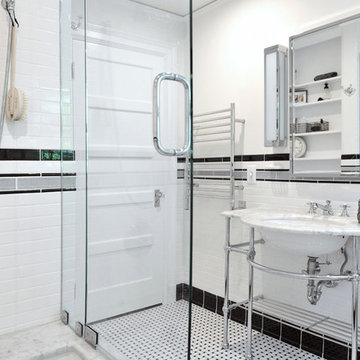
Daniel Gagnon Photography
Aménagement d'une salle de bain principale classique de taille moyenne avec un plan de toilette en marbre, un combiné douche/baignoire, un carrelage blanc, un mur blanc, un plan vasque, un placard avec porte à panneau encastré, des portes de placard blanches, un carrelage métro et un plan de toilette blanc.
Aménagement d'une salle de bain principale classique de taille moyenne avec un plan de toilette en marbre, un combiné douche/baignoire, un carrelage blanc, un mur blanc, un plan vasque, un placard avec porte à panneau encastré, des portes de placard blanches, un carrelage métro et un plan de toilette blanc.
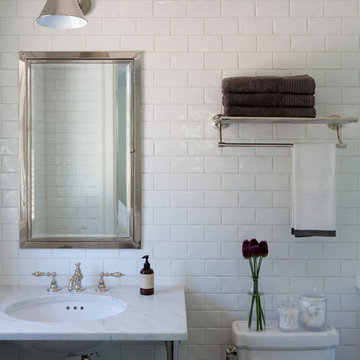
Subway tile, marble and chrome create a contemporary classic vibe to this guest room bath.
Kathryn MacDonald Photography
Marie Christine Design
Réalisation d'une salle de bain design de taille moyenne avec un plan vasque, un plan de toilette en marbre, WC séparés, un carrelage blanc, un carrelage métro et un mur blanc.
Réalisation d'une salle de bain design de taille moyenne avec un plan vasque, un plan de toilette en marbre, WC séparés, un carrelage blanc, un carrelage métro et un mur blanc.

Photography by Eduard Hueber / archphoto
North and south exposures in this 3000 square foot loft in Tribeca allowed us to line the south facing wall with two guest bedrooms and a 900 sf master suite. The trapezoid shaped plan creates an exaggerated perspective as one looks through the main living space space to the kitchen. The ceilings and columns are stripped to bring the industrial space back to its most elemental state. The blackened steel canopy and blackened steel doors were designed to complement the raw wood and wrought iron columns of the stripped space. Salvaged materials such as reclaimed barn wood for the counters and reclaimed marble slabs in the master bathroom were used to enhance the industrial feel of the space.
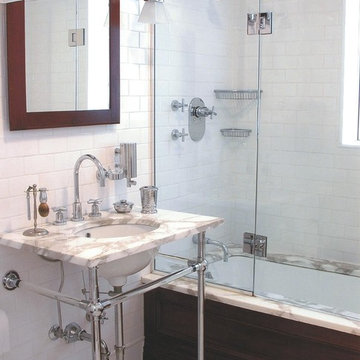
Exemple d'une salle de bain principale chic de taille moyenne avec un carrelage métro, un combiné douche/baignoire, un plan vasque, un placard sans porte, une baignoire en alcôve, un carrelage blanc, un mur blanc, un sol en marbre et un plan de toilette en marbre.
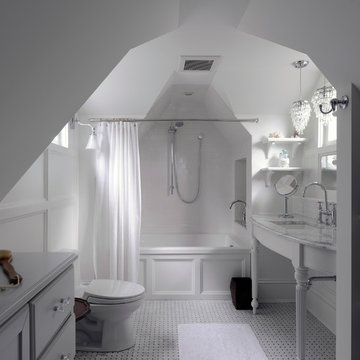
Gordon King Photography
Exemple d'une petite salle de bain chic avec une baignoire en alcôve, un combiné douche/baignoire, WC à poser, un carrelage métro, un mur blanc, un plan vasque, un plan de toilette en marbre et des portes de placard blanches.
Exemple d'une petite salle de bain chic avec une baignoire en alcôve, un combiné douche/baignoire, WC à poser, un carrelage métro, un mur blanc, un plan vasque, un plan de toilette en marbre et des portes de placard blanches.
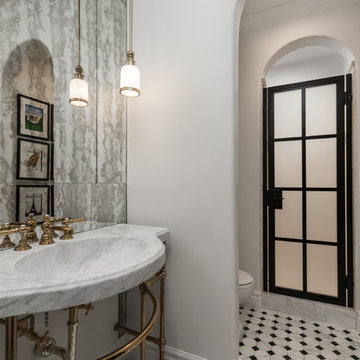
This French Country guest bathroom features an ornate gold and marble vanity with a statement sink, and black and white mosaic tile flooring. The shower door features a black grid door design.

Sarah Hogan, Mary Weaver, Living etc
Idée de décoration pour une petite salle de bain bohème pour enfant avec un mur bleu, un sol en marbre, un placard à porte vitrée, une baignoire posée, WC à poser, un carrelage vert, des carreaux de céramique, un plan vasque et un plan de toilette en marbre.
Idée de décoration pour une petite salle de bain bohème pour enfant avec un mur bleu, un sol en marbre, un placard à porte vitrée, une baignoire posée, WC à poser, un carrelage vert, des carreaux de céramique, un plan vasque et un plan de toilette en marbre.

Three apartments were combined to create this 7 room home in Manhattan's West Village for a young couple and their three small girls. A kids' wing boasts a colorful playroom, a butterfly-themed bedroom, and a bath. The parents' wing includes a home office for two (which also doubles as a guest room), two walk-in closets, a master bedroom & bath. A family room leads to a gracious living/dining room for formal entertaining. A large eat-in kitchen and laundry room complete the space. Integrated lighting, audio/video and electric shades make this a modern home in a classic pre-war building.
Photography by Peter Kubilus
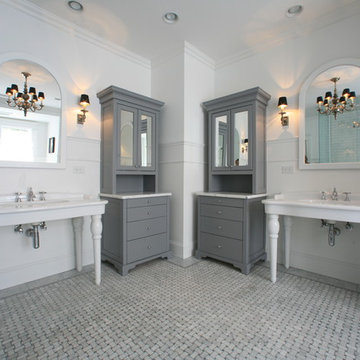
Custom furniture pieces were installed to provide greater function for master bathroom with the console sinks (credit: Jim Sink)
Exemple d'une salle de bain grise et blanche éclectique avec un plan vasque, un plan de toilette en marbre et des portes de placard grises.
Exemple d'une salle de bain grise et blanche éclectique avec un plan vasque, un plan de toilette en marbre et des portes de placard grises.
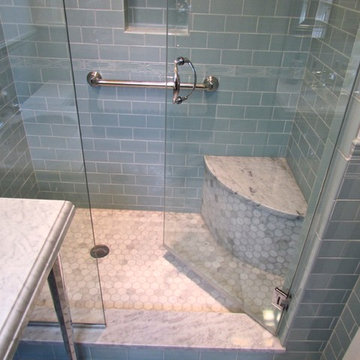
Idée de décoration pour une petite salle de bain tradition avec un plan de toilette en marbre, un carrelage bleu, des carreaux de céramique, un sol en marbre, un mur vert, un plan vasque, un sol gris et une cabine de douche à porte battante.

The powder room is wrapped in Kenya Black marble with an oversized mirror that expands the interior of the small room.
Photos: Nick Glimenakis
Aménagement d'une salle de bain contemporaine en bois foncé de taille moyenne avec un placard à porte plane, une baignoire posée, du carrelage en marbre, un sol en marbre, un plan de toilette en marbre, un sol gris, un combiné douche/baignoire, WC à poser, un carrelage gris, un plan vasque, aucune cabine, une niche, meuble simple vasque et meuble-lavabo encastré.
Aménagement d'une salle de bain contemporaine en bois foncé de taille moyenne avec un placard à porte plane, une baignoire posée, du carrelage en marbre, un sol en marbre, un plan de toilette en marbre, un sol gris, un combiné douche/baignoire, WC à poser, un carrelage gris, un plan vasque, aucune cabine, une niche, meuble simple vasque et meuble-lavabo encastré.
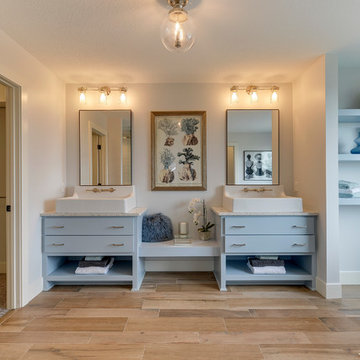
Farmhouse Master Bath with floating shelves, custom cabinetry, claw-foot tub, and wood tiles.
Inspiration pour une salle de bain principale rustique de taille moyenne avec un placard à porte plane, des portes de placard bleues, une baignoire sur pieds, WC séparés, un mur gris, un sol en carrelage de céramique, un plan vasque, un plan de toilette en marbre, un sol beige et un plan de toilette gris.
Inspiration pour une salle de bain principale rustique de taille moyenne avec un placard à porte plane, des portes de placard bleues, une baignoire sur pieds, WC séparés, un mur gris, un sol en carrelage de céramique, un plan vasque, un plan de toilette en marbre, un sol beige et un plan de toilette gris.
Idées déco de salles de bain avec un plan vasque et un plan de toilette en marbre
1