Idées déco de salles de bain avec tomettes au sol et un plan de toilette en marbre
Trier par :
Budget
Trier par:Populaires du jour
1 - 20 sur 287 photos
1 sur 3

The master bathroom showing a built-in vanity with natural wooden cabinets, two sinks, two arched mirrors and two modern lights.
Exemple d'une grande salle de bain principale et beige et blanche méditerranéenne avec un placard avec porte à panneau encastré, des portes de placard marrons, une baignoire indépendante, une douche double, WC à poser, un carrelage blanc, des carreaux de porcelaine, un mur blanc, tomettes au sol, un lavabo posé, un plan de toilette en marbre, un sol orange, une cabine de douche à porte battante, un plan de toilette blanc, meuble double vasque, meuble-lavabo encastré et des toilettes cachées.
Exemple d'une grande salle de bain principale et beige et blanche méditerranéenne avec un placard avec porte à panneau encastré, des portes de placard marrons, une baignoire indépendante, une douche double, WC à poser, un carrelage blanc, des carreaux de porcelaine, un mur blanc, tomettes au sol, un lavabo posé, un plan de toilette en marbre, un sol orange, une cabine de douche à porte battante, un plan de toilette blanc, meuble double vasque, meuble-lavabo encastré et des toilettes cachées.

Neutral master ensuite with earthy tones, natural materials and brass taps.
Exemple d'une petite salle de bain principale scandinave en bois brun avec un placard à porte plane, du carrelage en marbre, un mur beige, tomettes au sol, un plan de toilette en marbre, un sol rose, meuble simple vasque et meuble-lavabo sur pied.
Exemple d'une petite salle de bain principale scandinave en bois brun avec un placard à porte plane, du carrelage en marbre, un mur beige, tomettes au sol, un plan de toilette en marbre, un sol rose, meuble simple vasque et meuble-lavabo sur pied.

The primary suite bathroom is all about texture. Handmade glazed terra-cotta tile, enameled tub, marble vanity, teak details and oak sills. Black hardware adds contrast. The use of classic elements in a modern way feels fresh and comfortable.
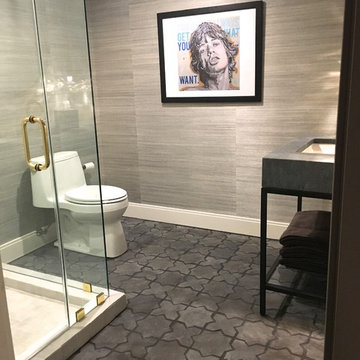
Idées déco pour une petite salle de bain contemporaine avec une douche d'angle, WC à poser, un mur gris, tomettes au sol, un lavabo posé, un plan de toilette en marbre, un sol noir et une cabine de douche à porte battante.
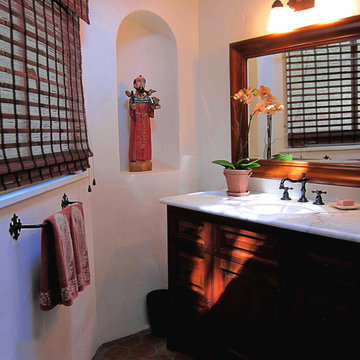
Design Consultant Jeff Doubét is the author of Creating Spanish Style Homes: Before & After – Techniques – Designs – Insights. The 240 page “Design Consultation in a Book” is now available. Please visit SantaBarbaraHomeDesigner.com for more info.
Jeff Doubét specializes in Santa Barbara style home and landscape designs. To learn more info about the variety of custom design services I offer, please visit SantaBarbaraHomeDesigner.com
Jeff Doubét is the Founder of Santa Barbara Home Design - a design studio based in Santa Barbara, California USA.
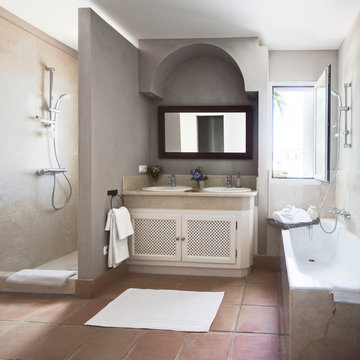
Fotografía: masfotogenica fotografia
Réalisation d'une salle de bain principale champêtre de taille moyenne avec un lavabo posé, des portes de placard blanches, une douche ouverte, tomettes au sol, une baignoire posée, un mur gris, un plan de toilette en marbre, aucune cabine et une fenêtre.
Réalisation d'une salle de bain principale champêtre de taille moyenne avec un lavabo posé, des portes de placard blanches, une douche ouverte, tomettes au sol, une baignoire posée, un mur gris, un plan de toilette en marbre, aucune cabine et une fenêtre.
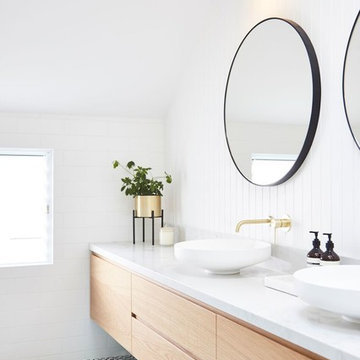
Photo's Benito Martin
Cette photo montre une salle de bain principale tendance en bois clair avec un placard en trompe-l'oeil, une douche ouverte, WC suspendus, un carrelage blanc, des carreaux de céramique, un mur blanc, tomettes au sol, une vasque, un plan de toilette en marbre, un sol multicolore et aucune cabine.
Cette photo montre une salle de bain principale tendance en bois clair avec un placard en trompe-l'oeil, une douche ouverte, WC suspendus, un carrelage blanc, des carreaux de céramique, un mur blanc, tomettes au sol, une vasque, un plan de toilette en marbre, un sol multicolore et aucune cabine.
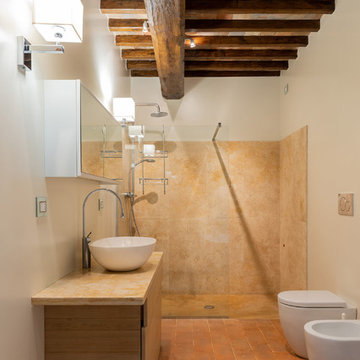
Fotografie: Riccardo Mendicino
Cette photo montre une grande salle d'eau nature en bois clair avec un placard à porte plane, une douche à l'italienne, WC séparés, un carrelage beige, des dalles de pierre, un mur blanc, tomettes au sol, une vasque, un plan de toilette en marbre, aucune cabine et un plan de toilette beige.
Cette photo montre une grande salle d'eau nature en bois clair avec un placard à porte plane, une douche à l'italienne, WC séparés, un carrelage beige, des dalles de pierre, un mur blanc, tomettes au sol, une vasque, un plan de toilette en marbre, aucune cabine et un plan de toilette beige.
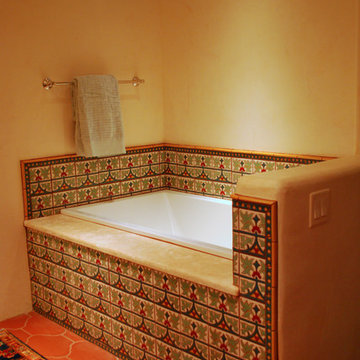
Aménagement d'une salle de bain sud-ouest américain de taille moyenne pour enfant avec un placard avec porte à panneau encastré, des portes de placards vertess, une baignoire posée, un carrelage multicolore, des carreaux de céramique, un mur beige, tomettes au sol, un lavabo encastré et un plan de toilette en marbre.

Custom Home, interior design by Mirador Builders
Aménagement d'une grande salle de bain principale méditerranéenne avec un lavabo encastré, un placard en trompe-l'oeil, des portes de placard bleues, un plan de toilette en marbre, une baignoire indépendante, une douche double, WC séparés, un carrelage multicolore, des carreaux en terre cuite, un mur bleu et tomettes au sol.
Aménagement d'une grande salle de bain principale méditerranéenne avec un lavabo encastré, un placard en trompe-l'oeil, des portes de placard bleues, un plan de toilette en marbre, une baignoire indépendante, une douche double, WC séparés, un carrelage multicolore, des carreaux en terre cuite, un mur bleu et tomettes au sol.
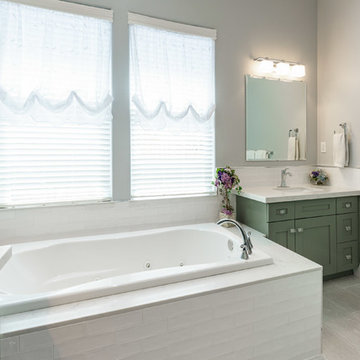
Have you ever gone on an HGTV binge and wondered how you could style your own Master Bathroom renovation after theirs? Enter this incredible shabby-chic bathroom renovation. Vintage inspired but perfectly melded with chic decor and design twists, this bathroom is truly a knockout.
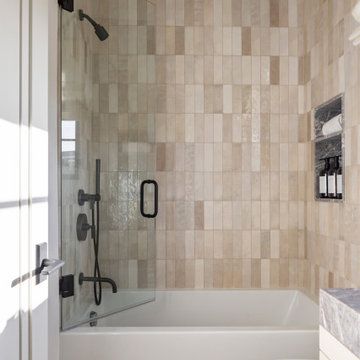
Idées déco pour une grande salle de bain classique en bois clair avec un placard à porte affleurante, WC à poser, un carrelage gris, du carrelage en marbre, un mur blanc, tomettes au sol, un lavabo encastré, un plan de toilette en marbre, un sol blanc, une cabine de douche à porte battante, un plan de toilette multicolore, meuble simple vasque et meuble-lavabo encastré.
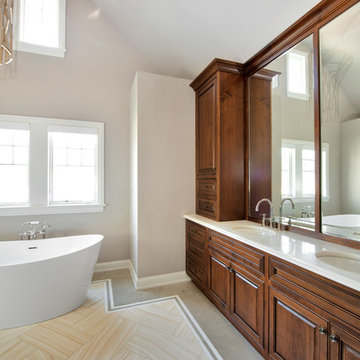
Idées déco pour une douche en alcôve principale victorienne en bois foncé de taille moyenne avec un placard en trompe-l'oeil, une baignoire indépendante, un carrelage blanc, un mur gris, un lavabo intégré, tomettes au sol, un plan de toilette en marbre et un sol beige.
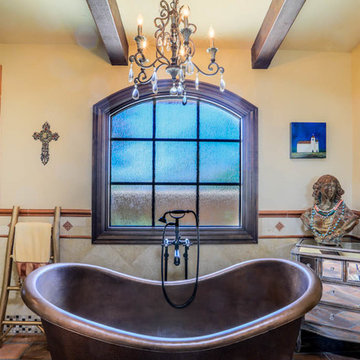
Réalisation d'une grande salle de bain principale méditerranéenne en bois foncé avec un placard avec porte à panneau surélevé, une baignoire indépendante, une douche d'angle, un carrelage beige, des carreaux de céramique, un mur beige, tomettes au sol, un lavabo encastré, un plan de toilette en marbre, un sol multicolore et une cabine de douche à porte battante.

An original 1930’s English Tudor with only 2 bedrooms and 1 bath spanning about 1730 sq.ft. was purchased by a family with 2 amazing young kids, we saw the potential of this property to become a wonderful nest for the family to grow.
The plan was to reach a 2550 sq. ft. home with 4 bedroom and 4 baths spanning over 2 stories.
With continuation of the exiting architectural style of the existing home.
A large 1000sq. ft. addition was constructed at the back portion of the house to include the expended master bedroom and a second-floor guest suite with a large observation balcony overlooking the mountains of Angeles Forest.
An L shape staircase leading to the upstairs creates a moment of modern art with an all white walls and ceilings of this vaulted space act as a picture frame for a tall window facing the northern mountains almost as a live landscape painting that changes throughout the different times of day.
Tall high sloped roof created an amazing, vaulted space in the guest suite with 4 uniquely designed windows extruding out with separate gable roof above.
The downstairs bedroom boasts 9’ ceilings, extremely tall windows to enjoy the greenery of the backyard, vertical wood paneling on the walls add a warmth that is not seen very often in today’s new build.
The master bathroom has a showcase 42sq. walk-in shower with its own private south facing window to illuminate the space with natural morning light. A larger format wood siding was using for the vanity backsplash wall and a private water closet for privacy.
In the interior reconfiguration and remodel portion of the project the area serving as a family room was transformed to an additional bedroom with a private bath, a laundry room and hallway.
The old bathroom was divided with a wall and a pocket door into a powder room the leads to a tub room.
The biggest change was the kitchen area, as befitting to the 1930’s the dining room, kitchen, utility room and laundry room were all compartmentalized and enclosed.
We eliminated all these partitions and walls to create a large open kitchen area that is completely open to the vaulted dining room. This way the natural light the washes the kitchen in the morning and the rays of sun that hit the dining room in the afternoon can be shared by the two areas.
The opening to the living room remained only at 8’ to keep a division of space.
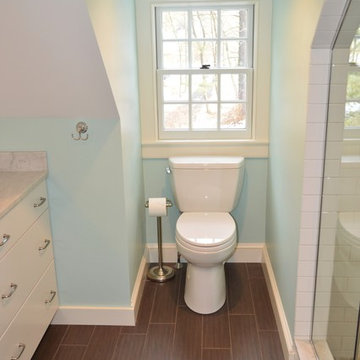
Idée de décoration pour une douche en alcôve principale champêtre de taille moyenne avec un placard à porte plane, des portes de placard blanches, WC séparés, un mur bleu, tomettes au sol, un lavabo encastré et un plan de toilette en marbre.
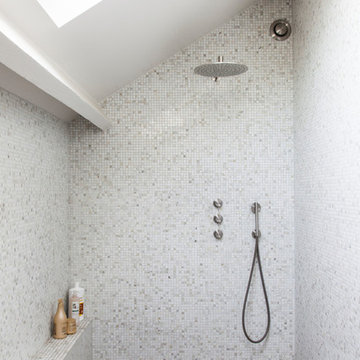
Rénovation et décoration d’une maison de 250 m2 pour une famille d’esthètes
Les points forts :
- Fluidité de la circulation malgré la création d'espaces de vie distincts
- Harmonie entre les objets personnels et les matériaux de qualité
- Perspectives créées à tous les coins de la maison
Crédit photo © Bertrand Fompeyrine
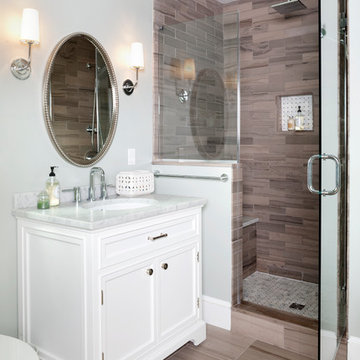
Stacy Zarin Goldberg
Réalisation d'une douche en alcôve principale tradition de taille moyenne avec un placard à porte shaker, des portes de placard blanches, WC à poser, un carrelage marron, un carrelage de pierre, un mur vert, tomettes au sol, un lavabo encastré et un plan de toilette en marbre.
Réalisation d'une douche en alcôve principale tradition de taille moyenne avec un placard à porte shaker, des portes de placard blanches, WC à poser, un carrelage marron, un carrelage de pierre, un mur vert, tomettes au sol, un lavabo encastré et un plan de toilette en marbre.

An original 1930’s English Tudor with only 2 bedrooms and 1 bath spanning about 1730 sq.ft. was purchased by a family with 2 amazing young kids, we saw the potential of this property to become a wonderful nest for the family to grow.
The plan was to reach a 2550 sq. ft. home with 4 bedroom and 4 baths spanning over 2 stories.
With continuation of the exiting architectural style of the existing home.
A large 1000sq. ft. addition was constructed at the back portion of the house to include the expended master bedroom and a second-floor guest suite with a large observation balcony overlooking the mountains of Angeles Forest.
An L shape staircase leading to the upstairs creates a moment of modern art with an all white walls and ceilings of this vaulted space act as a picture frame for a tall window facing the northern mountains almost as a live landscape painting that changes throughout the different times of day.
Tall high sloped roof created an amazing, vaulted space in the guest suite with 4 uniquely designed windows extruding out with separate gable roof above.
The downstairs bedroom boasts 9’ ceilings, extremely tall windows to enjoy the greenery of the backyard, vertical wood paneling on the walls add a warmth that is not seen very often in today’s new build.
The master bathroom has a showcase 42sq. walk-in shower with its own private south facing window to illuminate the space with natural morning light. A larger format wood siding was using for the vanity backsplash wall and a private water closet for privacy.
In the interior reconfiguration and remodel portion of the project the area serving as a family room was transformed to an additional bedroom with a private bath, a laundry room and hallway.
The old bathroom was divided with a wall and a pocket door into a powder room the leads to a tub room.
The biggest change was the kitchen area, as befitting to the 1930’s the dining room, kitchen, utility room and laundry room were all compartmentalized and enclosed.
We eliminated all these partitions and walls to create a large open kitchen area that is completely open to the vaulted dining room. This way the natural light the washes the kitchen in the morning and the rays of sun that hit the dining room in the afternoon can be shared by the two areas.
The opening to the living room remained only at 8’ to keep a division of space.
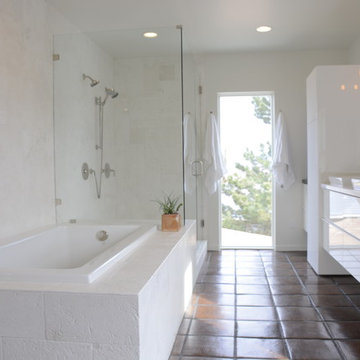
Idées déco pour une salle de bain principale moderne de taille moyenne avec un placard à porte plane, des portes de placard blanches, une baignoire posée, une douche d'angle, un carrelage blanc, un carrelage métro, un mur blanc, tomettes au sol, une vasque et un plan de toilette en marbre.
Idées déco de salles de bain avec tomettes au sol et un plan de toilette en marbre
1