Idées déco de salles de bain avec une baignoire d'angle et un plan de toilette en marbre
Trier par :
Budget
Trier par:Populaires du jour
1 - 20 sur 1 941 photos
1 sur 3

New modern renovation with new Jacuzzi & walking shower. tile on shower walls and floors. tile floor that looks like wood floor.
Idée de décoration pour une grande salle de bain principale design en bois clair avec un placard avec porte à panneau surélevé, une baignoire d'angle, une douche double, WC à poser, un carrelage beige, un carrelage de pierre, un mur blanc, un lavabo posé et un plan de toilette en marbre.
Idée de décoration pour une grande salle de bain principale design en bois clair avec un placard avec porte à panneau surélevé, une baignoire d'angle, une douche double, WC à poser, un carrelage beige, un carrelage de pierre, un mur blanc, un lavabo posé et un plan de toilette en marbre.
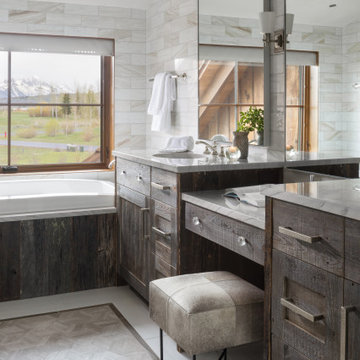
Idée de décoration pour une salle de bain chalet avec des portes de placard marrons, une baignoire d'angle, un plan de toilette en marbre, meuble double vasque et meuble-lavabo encastré.
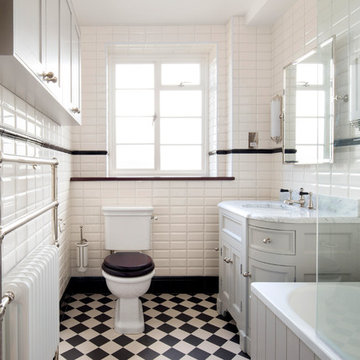
Inspiration pour une salle de bain traditionnelle de taille moyenne avec un placard à porte shaker, des portes de placard grises, une baignoire d'angle, WC séparés, un carrelage beige, un lavabo encastré, un plan de toilette en marbre, un sol multicolore, un plan de toilette blanc et un combiné douche/baignoire.
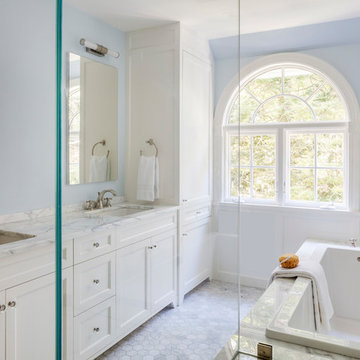
TEAM
Architect: LDa Architecture & Interiors
Builder: Old Grove Partners, LLC.
Landscape Architect: LeBlanc Jones Landscape Architects
Photographer: Greg Premru Photography
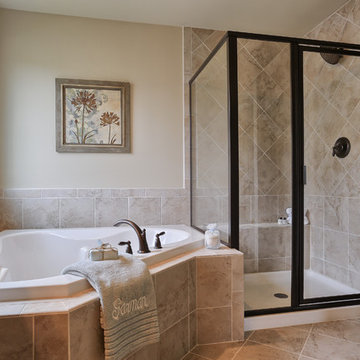
An arched doorway leads into the separate toilet room. (Click on image to see arched doorway).
Cette photo montre une grande salle de bain principale chic en bois brun avec un placard avec porte à panneau surélevé, une baignoire d'angle, une douche d'angle, WC séparés, un carrelage beige, des carreaux de céramique, un mur beige, un sol en carrelage de céramique, un lavabo posé et un plan de toilette en marbre.
Cette photo montre une grande salle de bain principale chic en bois brun avec un placard avec porte à panneau surélevé, une baignoire d'angle, une douche d'angle, WC séparés, un carrelage beige, des carreaux de céramique, un mur beige, un sol en carrelage de céramique, un lavabo posé et un plan de toilette en marbre.
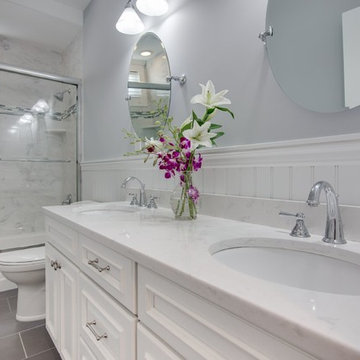
Inspiration pour une salle de bain principale traditionnelle de taille moyenne avec un placard avec porte à panneau encastré, des portes de placard blanches, une baignoire d'angle, une douche d'angle, un carrelage blanc, un carrelage de pierre, un mur gris, un sol en carrelage de céramique, un lavabo posé et un plan de toilette en marbre.
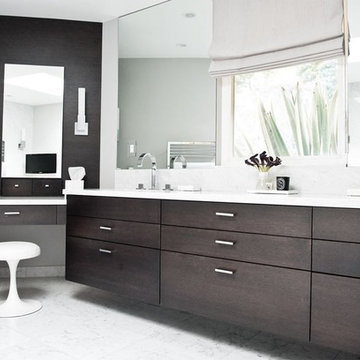
Stunning rift oak master bathroom remodel with Carrera marble.
Cette photo montre une salle de bain principale tendance en bois foncé de taille moyenne avec un placard à porte plane, une baignoire d'angle, une douche ouverte, WC à poser, un carrelage gris, un carrelage blanc, des dalles de pierre, un mur blanc, un plan de toilette en marbre, un sol blanc, un sol en marbre et un lavabo encastré.
Cette photo montre une salle de bain principale tendance en bois foncé de taille moyenne avec un placard à porte plane, une baignoire d'angle, une douche ouverte, WC à poser, un carrelage gris, un carrelage blanc, des dalles de pierre, un mur blanc, un plan de toilette en marbre, un sol blanc, un sol en marbre et un lavabo encastré.
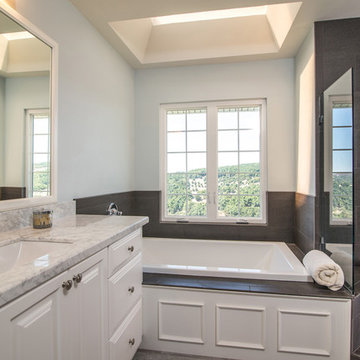
This Contemporary Bathroom Remodel is Located in Valley Center, California. It features marble countertops and unique pebble shower tile. The added vanity area makes more room for everyone to get ready in the morning.
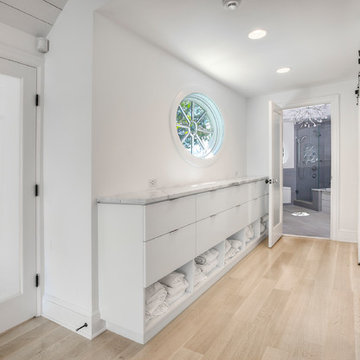
David Lindsay, Advanced Photographix
Idée de décoration pour une salle de bain principale marine de taille moyenne avec un placard à porte plane, des portes de placard blanches, une baignoire d'angle, un combiné douche/baignoire, WC à poser, un mur blanc, parquet clair, un lavabo suspendu, un plan de toilette en marbre, un sol beige, une cabine de douche à porte battante et un plan de toilette blanc.
Idée de décoration pour une salle de bain principale marine de taille moyenne avec un placard à porte plane, des portes de placard blanches, une baignoire d'angle, un combiné douche/baignoire, WC à poser, un mur blanc, parquet clair, un lavabo suspendu, un plan de toilette en marbre, un sol beige, une cabine de douche à porte battante et un plan de toilette blanc.

Custom bath. Wood ceiling. Round circle window.
.
.
#payneandpayne #homebuilder #custombuild #remodeledbathroom #custombathroom #ohiocustomhomes #dreamhome #nahb #buildersofinsta #beforeandafter #huntingvalley #clevelandbuilders #AtHomeCLE .
.?@paulceroky
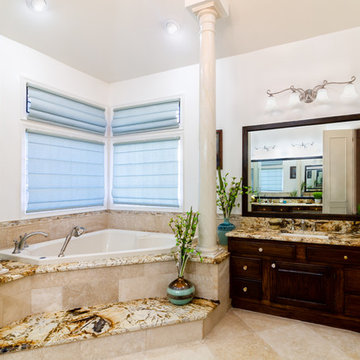
Cette photo montre une salle de bain principale méditerranéenne en bois foncé de taille moyenne avec un placard avec porte à panneau surélevé, une baignoire d'angle, une douche d'angle, un carrelage beige, un carrelage de pierre, un mur blanc, un sol en ardoise, un lavabo encastré, un plan de toilette en marbre, un sol beige, une cabine de douche à porte battante et un plan de toilette marron.
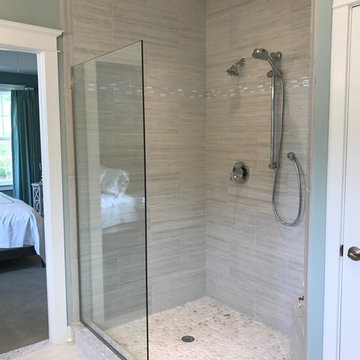
Cette photo montre une salle de bain principale bord de mer de taille moyenne avec un placard avec porte à panneau encastré, des portes de placard grises, une baignoire d'angle, une douche à l'italienne, un carrelage gris, des carreaux de céramique, un mur vert, un sol en carrelage de céramique, un lavabo intégré, un plan de toilette en marbre, un sol gris et aucune cabine.
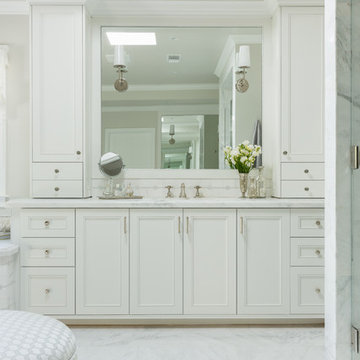
Gilmore Photography
Exemple d'une grande douche en alcôve principale chic avec un placard à porte affleurante, des portes de placard blanches, un plan de toilette en marbre, une baignoire d'angle, WC à poser, un carrelage blanc, mosaïque et un sol en marbre.
Exemple d'une grande douche en alcôve principale chic avec un placard à porte affleurante, des portes de placard blanches, un plan de toilette en marbre, une baignoire d'angle, WC à poser, un carrelage blanc, mosaïque et un sol en marbre.

Our design studio worked magic on this dated '90s home, turning it into a stylish haven for our delighted clients. Through meticulous design and planning, we executed a refreshing modern transformation, breathing new life into the space.
In this bathroom design, we embraced a bright, airy ambience with neutral palettes accented by playful splashes of beautiful blue. The result is a space that combines serenity and a touch of fun.
---
Project completed by Wendy Langston's Everything Home interior design firm, which serves Carmel, Zionsville, Fishers, Westfield, Noblesville, and Indianapolis.
For more about Everything Home, see here: https://everythinghomedesigns.com/
To learn more about this project, see here:
https://everythinghomedesigns.com/portfolio/shades-of-blue/

The main bathroom features the same palette of materials as the kitchen, while also incorporating a tall, reflective full-length mirror, a skylight with high light transmission and low solar heat gain and floor to ceiling double-glazed sashless window set next to a wall-hung vanity.
Combined, these features add up to a great sense of space and natural light. A free-standing bathtub in the centre of the room, allows for relaxation while enjoying a magnificent ocean view.
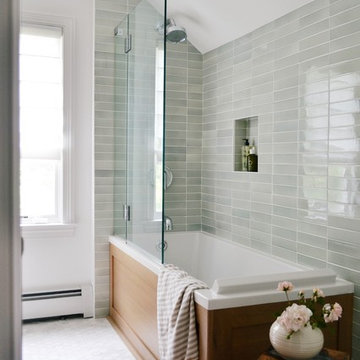
Exemple d'une salle de bain principale chic en bois brun de taille moyenne avec un placard à porte plane, une baignoire d'angle, un combiné douche/baignoire, WC à poser, un carrelage vert, un mur blanc, un sol en marbre, une vasque, un plan de toilette en marbre, un sol blanc, une cabine de douche à porte battante et un plan de toilette gris.
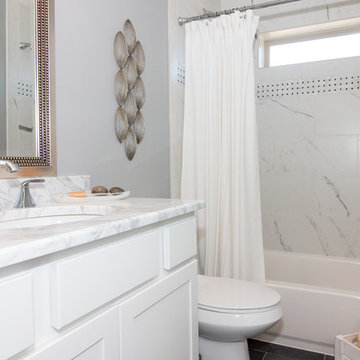
Inspiration pour une salle de bain traditionnelle de taille moyenne pour enfant avec un placard à porte shaker, des portes de placard blanches, une baignoire d'angle, un combiné douche/baignoire, WC séparés, un mur gris, un lavabo encastré, un plan de toilette en marbre, un carrelage gris, des carreaux de porcelaine, un sol en carrelage de porcelaine et un sol gris.
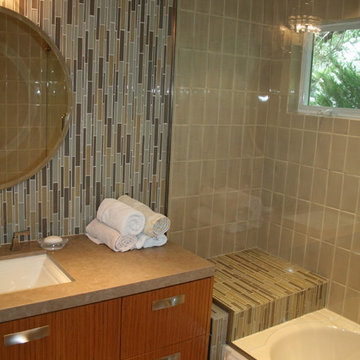
A guest/kid's bathroom in Monterey, CA with a midcentury theme. 3 different types of tile adorn this bathroom: the vertically installed subway tiles surrounding the tub, the mosaic multi-colored backsplash and the marble floor.
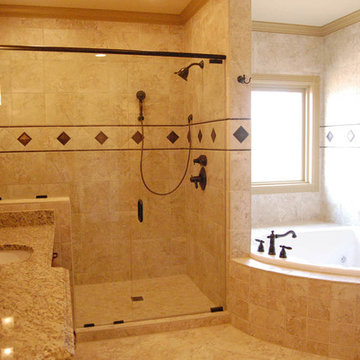
Exemple d'une salle de bain principale chic avec un plan de toilette en marbre, une baignoire d'angle, une douche ouverte, un carrelage beige, un mur beige et un sol en carrelage de céramique.
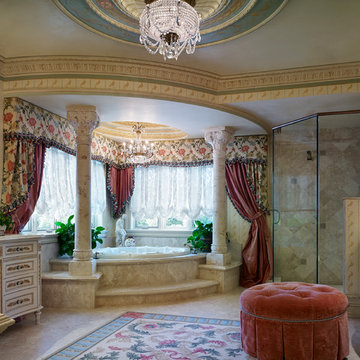
Architect designed custom cabinets and mirrors with applied composition ornaments from Decorator's Supply of Chicago. Interior finishes and furnishings selected by Morgan Loveland Interiors.
Ron Ruscio Photo
Idées déco de salles de bain avec une baignoire d'angle et un plan de toilette en marbre
1