Idées déco de salles de bain avec un carrelage blanc et un plan de toilette en onyx
Trier par :
Budget
Trier par:Populaires du jour
1 - 20 sur 423 photos
1 sur 3

This Columbia, Missouri home’s master bathroom was a full gut remodel. Dimensions In Wood’s expert team handled everything including plumbing, electrical, tile work, cabinets, and more!
Electric, Heated Tile Floor
Starting at the bottom, this beautiful bathroom sports electrical radiant, in-floor heating beneath the wood styled non-slip tile. With the style of a hardwood and none of the drawbacks, this tile will always be warm, look beautiful, and be completely waterproof. The tile was also carried up onto the walls of the walk in shower.
Full Tile Low Profile Shower with all the comforts
A low profile Cloud Onyx shower base is very low maintenance and incredibly durable compared to plastic inserts. Running the full length of the wall is an Onyx shelf shower niche for shampoo bottles, soap and more. Inside a new shower system was installed including a shower head, hand sprayer, water controls, an in-shower safety grab bar for accessibility and a fold-down wooden bench seat.
Make-Up Cabinet
On your left upon entering this renovated bathroom a Make-Up Cabinet with seating makes getting ready easy. A full height mirror has light fixtures installed seamlessly for the best lighting possible. Finally, outlets were installed in the cabinets to hide away small appliances.
Every Master Bath needs a Dual Sink Vanity
The dual sink Onyx countertop vanity leaves plenty of space for two to get ready. The durable smooth finish is very easy to clean and will stand up to daily use without complaint. Two new faucets in black match the black hardware adorning Bridgewood factory cabinets.
Robern medicine cabinets were installed in both walls, providing additional mirrors and storage.
Contact Us Today to discuss Translating Your Master Bathroom Vision into a Reality.

Charming bathroom with beautiful mosaic tile in the shower enclosed with a gorgeous glass shower door. Decorative farmhouse vanity with gorgeous gold light fixture above.
Meyer Design
Photos: Jody Kmetz

Reagen Taylor Photography
Exemple d'une salle de bain principale tendance de taille moyenne avec des portes de placard blanches, une baignoire indépendante, une douche à l'italienne, un carrelage blanc, un mur bleu, un sol en carrelage de porcelaine, un lavabo encastré, un plan de toilette en onyx, un sol gris, une cabine de douche à porte battante, un plan de toilette gris, des carreaux de porcelaine et un placard à porte plane.
Exemple d'une salle de bain principale tendance de taille moyenne avec des portes de placard blanches, une baignoire indépendante, une douche à l'italienne, un carrelage blanc, un mur bleu, un sol en carrelage de porcelaine, un lavabo encastré, un plan de toilette en onyx, un sol gris, une cabine de douche à porte battante, un plan de toilette gris, des carreaux de porcelaine et un placard à porte plane.
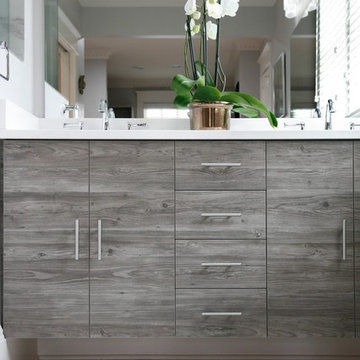
Aménagement d'une grande salle de bain principale contemporaine avec un placard à porte plane, des portes de placard noires, un carrelage blanc, un carrelage en pâte de verre, un plan de toilette en onyx et un plan de toilette blanc.

Curbless, open shower enclosure with Crossville 12 x 24 herringbone porcelain tile flooring.
Helynn Ospina Photography.
Exemple d'une salle d'eau tendance de taille moyenne avec un placard à porte plane, des portes de placard grises, une douche à l'italienne, WC à poser, un carrelage blanc, des carreaux de céramique, un mur gris, un sol en carrelage de céramique, un lavabo encastré, un plan de toilette en onyx, un sol gris et aucune cabine.
Exemple d'une salle d'eau tendance de taille moyenne avec un placard à porte plane, des portes de placard grises, une douche à l'italienne, WC à poser, un carrelage blanc, des carreaux de céramique, un mur gris, un sol en carrelage de céramique, un lavabo encastré, un plan de toilette en onyx, un sol gris et aucune cabine.

Large Main En-suite bath
Aménagement d'une grande salle de bain principale moderne en bois clair avec un placard à porte plane, une baignoire d'angle, une douche d'angle, WC à poser, un carrelage blanc, du carrelage en pierre calcaire, un mur blanc, un sol en calcaire, une vasque, un plan de toilette en onyx, un sol blanc, une cabine de douche à porte battante, un plan de toilette blanc, une niche, meuble double vasque et meuble-lavabo encastré.
Aménagement d'une grande salle de bain principale moderne en bois clair avec un placard à porte plane, une baignoire d'angle, une douche d'angle, WC à poser, un carrelage blanc, du carrelage en pierre calcaire, un mur blanc, un sol en calcaire, une vasque, un plan de toilette en onyx, un sol blanc, une cabine de douche à porte battante, un plan de toilette blanc, une niche, meuble double vasque et meuble-lavabo encastré.
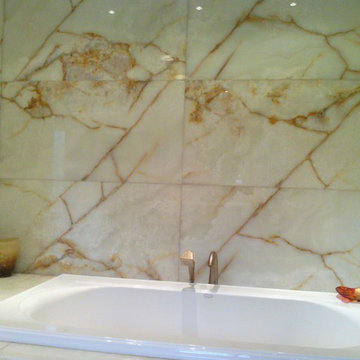
white onyx master bathroom - complete bathroom wall cladding with natural material venation
Idées déco pour une salle de bain moderne en bois brun avec un lavabo encastré, un placard à porte affleurante, un plan de toilette en onyx, une baignoire en alcôve, une douche ouverte, WC à poser, un carrelage blanc et des dalles de pierre.
Idées déco pour une salle de bain moderne en bois brun avec un lavabo encastré, un placard à porte affleurante, un plan de toilette en onyx, une baignoire en alcôve, une douche ouverte, WC à poser, un carrelage blanc et des dalles de pierre.
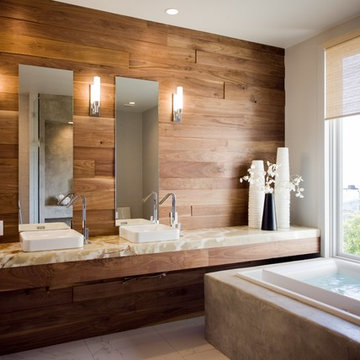
We designed this bathroom makeover for an episode of Bath Crashers on DIY. This is how they described the project: "A dreary gray bathroom gets a 180-degree transformation when Matt and his crew crash San Francisco. The space becomes a personal spa with an infinity tub that has a view of the Golden Gate Bridge. Marble floors and a marble shower kick up the luxury factor, and a walnut-plank wall adds richness to warm the space. To top off this makeover, the Bath Crashers team installs a 10-foot onyx countertop that glows at the flip of a switch." This was a lot of fun to participate in. Note the ceiling mounted tub filler. Photos by Mark Fordelon

Cette photo montre une petite douche en alcôve principale chic avec un placard avec porte à panneau surélevé, des portes de placard blanches, WC séparés, un carrelage blanc, un mur bleu, un sol en carrelage de céramique, un lavabo intégré, un plan de toilette en onyx, un sol blanc, un plan de toilette blanc, un banc de douche, meuble simple vasque et meuble-lavabo encastré.

Réalisation d'une petite douche en alcôve principale et blanche et bois méditerranéenne avec un placard à porte plane, WC à poser, un carrelage blanc, des carreaux de céramique, un mur gris, un sol en bois brun, une vasque, un plan de toilette en onyx, un sol marron, une cabine de douche à porte battante, un plan de toilette blanc, meuble simple vasque et meuble-lavabo suspendu.
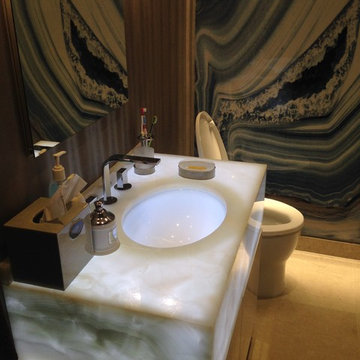
Réalisation d'une salle de bain principale design en bois foncé de taille moyenne avec un placard à porte plane, WC à poser, un carrelage blanc, un carrelage noir, un mur marron, un sol en carrelage de céramique, un lavabo suspendu, du carrelage en marbre, un plan de toilette en onyx et un sol beige.
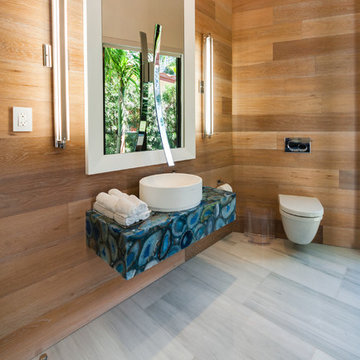
Colonial White marble floor
Antolini Precioustone Blue Agate sink base
Réalisation d'une grande salle d'eau design avec une vasque, WC suspendus, un carrelage blanc, un mur marron, un sol en marbre, un plan de toilette en onyx, un sol gris et un plan de toilette bleu.
Réalisation d'une grande salle d'eau design avec une vasque, WC suspendus, un carrelage blanc, un mur marron, un sol en marbre, un plan de toilette en onyx, un sol gris et un plan de toilette bleu.

Guest bathroom with 3 x 6 tile wainscoting, black and white hex mosaic tile floor, white inset cabinetry with carrara marble. Polished chrome hardware accents. Shampoo niche features exterior of original home.
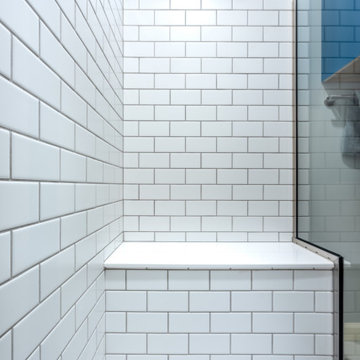
Finally, she wanted us to incorporate an integrated shower seat and a corner storage niche. We were able to give her everything on her wish list and create a beautiful and functional shower that is safe for aging in place

This secondary bathroom which awaits a wall-to-wall mirror was designed as an ode to the South of France. The color scheme features shades of buttery yellow, ivory and white. The main shower wall tile is a multi-colored glass mosaic cut into the shape of tiny petals. The seat of both corner benches as well as the side wall panels and the floors are made of Thassos marble. Onyx was selected for the countertop to compliment the custom vanity’s color.
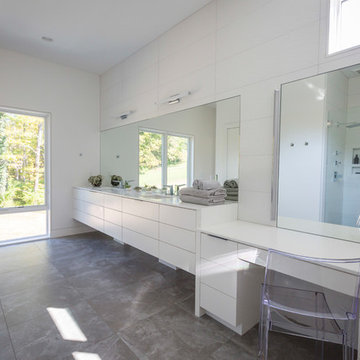
Photography by Ross Van Pelt
Exemple d'une grande douche en alcôve principale tendance avec un placard à porte plane, des portes de placard blanches, une baignoire posée, WC à poser, un carrelage blanc, des carreaux de porcelaine, un mur blanc, un sol en ardoise, un lavabo intégré, un plan de toilette en onyx, un sol gris, une cabine de douche à porte battante et un plan de toilette blanc.
Exemple d'une grande douche en alcôve principale tendance avec un placard à porte plane, des portes de placard blanches, une baignoire posée, WC à poser, un carrelage blanc, des carreaux de porcelaine, un mur blanc, un sol en ardoise, un lavabo intégré, un plan de toilette en onyx, un sol gris, une cabine de douche à porte battante et un plan de toilette blanc.
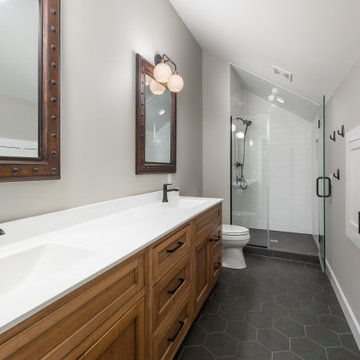
Idée de décoration pour une salle de bain tradition en bois brun de taille moyenne avec un placard avec porte à panneau encastré, WC séparés, un carrelage blanc, des carreaux de porcelaine, un mur gris, un sol en carrelage de porcelaine, un lavabo intégré, un plan de toilette en onyx, un sol gris, une cabine de douche à porte battante, un plan de toilette blanc, meuble double vasque, meuble-lavabo encastré et un plafond voûté.
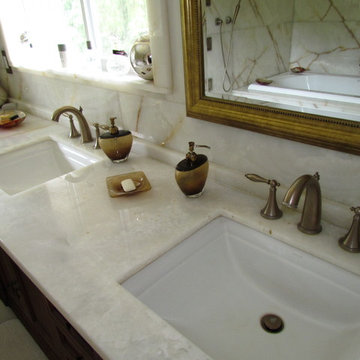
white onyx master bathroom - double undermount sink with square angle, custom backsplash and window detail, brushed bronze hardware finishes
Idées déco pour une salle de bain moderne en bois brun avec un lavabo encastré, un placard à porte affleurante, un plan de toilette en onyx, une baignoire en alcôve, une douche ouverte, WC à poser, un carrelage blanc et des dalles de pierre.
Idées déco pour une salle de bain moderne en bois brun avec un lavabo encastré, un placard à porte affleurante, un plan de toilette en onyx, une baignoire en alcôve, une douche ouverte, WC à poser, un carrelage blanc et des dalles de pierre.
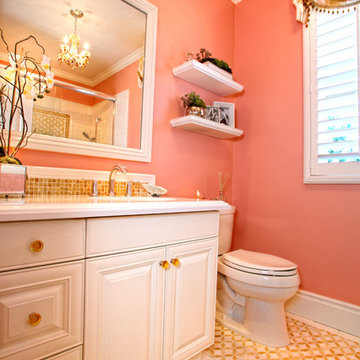
Yellow and White Bathroom
Cette photo montre une salle de bain chic de taille moyenne pour enfant avec un lavabo encastré, un placard avec porte à panneau surélevé, des portes de placard blanches, un plan de toilette en onyx, une baignoire posée, un combiné douche/baignoire, WC séparés, un carrelage blanc, mosaïque, un mur jaune et un sol en marbre.
Cette photo montre une salle de bain chic de taille moyenne pour enfant avec un lavabo encastré, un placard avec porte à panneau surélevé, des portes de placard blanches, un plan de toilette en onyx, une baignoire posée, un combiné douche/baignoire, WC séparés, un carrelage blanc, mosaïque, un mur jaune et un sol en marbre.
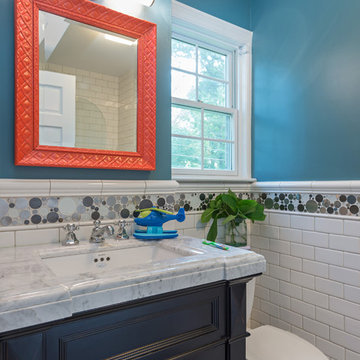
Matthew Harrer Photography
Sherwin Williams, "Refuge" Paint
Exemple d'une petite douche en alcôve principale chic en bois foncé avec une vasque, un placard avec porte à panneau encastré, un plan de toilette en onyx, une baignoire en alcôve, un carrelage blanc, un mur marron, un sol en ardoise et WC séparés.
Exemple d'une petite douche en alcôve principale chic en bois foncé avec une vasque, un placard avec porte à panneau encastré, un plan de toilette en onyx, une baignoire en alcôve, un carrelage blanc, un mur marron, un sol en ardoise et WC séparés.
Idées déco de salles de bain avec un carrelage blanc et un plan de toilette en onyx
1