Idées déco de salles de bain avec un carrelage de pierre et un plan de toilette en onyx
Trier par :
Budget
Trier par:Populaires du jour
1 - 20 sur 222 photos

The two sided fireplace is above the bathtub in the bathroom and at the foot of the bed in the bedroom. The wall is tiled on both sides and the archway into the bathroom is tiled also. A traditional looking faucet with a hand sprayer was added. The drop in tub is classic white and the tub deck is tiled.

Idée de décoration pour une très grande douche en alcôve principale tradition en bois vieilli avec un placard avec porte à panneau encastré, un bain bouillonnant, un carrelage beige, un carrelage de pierre, un mur beige, un sol en travertin, un lavabo encastré et un plan de toilette en onyx.
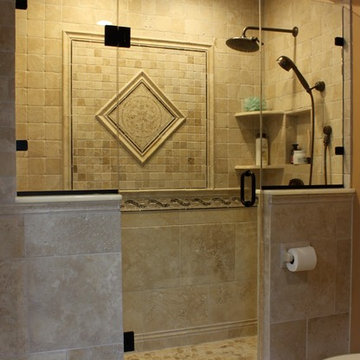
Exemple d'une grande douche en alcôve principale chic en bois foncé avec WC séparés, un carrelage beige, un carrelage de pierre, un sol en travertin, une vasque, un plan de toilette en onyx et un placard avec porte à panneau surélevé.

Brand: Showplace Wood Products
Door Style: Chesapeake 275
Wood Specie: Oak
Finish: Coffee
Counter Top
Brand: Onyx
Color: Dove
Réalisation d'une grande salle de bain tradition en bois foncé avec un placard avec porte à panneau surélevé, un plan de toilette en onyx, une douche d'angle, un carrelage gris, un carrelage de pierre, un mur blanc, un sol en vinyl, un lavabo encastré, un sol marron et aucune cabine.
Réalisation d'une grande salle de bain tradition en bois foncé avec un placard avec porte à panneau surélevé, un plan de toilette en onyx, une douche d'angle, un carrelage gris, un carrelage de pierre, un mur blanc, un sol en vinyl, un lavabo encastré, un sol marron et aucune cabine.
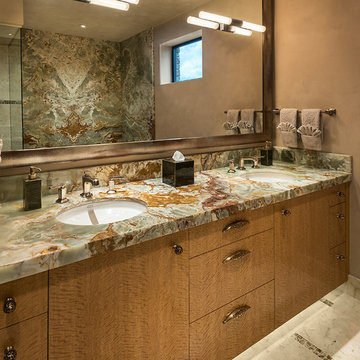
Elegant guest bathroom with double vanity, slab green onyx counter top and marble floors with green onyx mosaic insets.
Architect: Kilbane Architecture.
Interior Design: Susan Hersker and Elaine Ryckman.
Builder: Detar Construction.
Photo: Mark Boisclair
Project designed by Susie Hersker’s Scottsdale interior design firm Design Directives. Design Directives is active in Phoenix, Paradise Valley, Cave Creek, Carefree, Sedona, and beyond.
For more about Design Directives, click here: https://susanherskerasid.com/
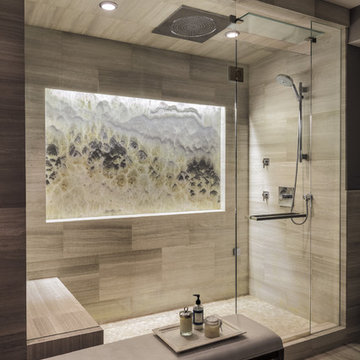
Walk in steam shower with lit onyx slab. The lit slab is reminiscent of a Japanese landscape painting from the 16th Century.
Jim Houston Photography
Jim Houston Photography
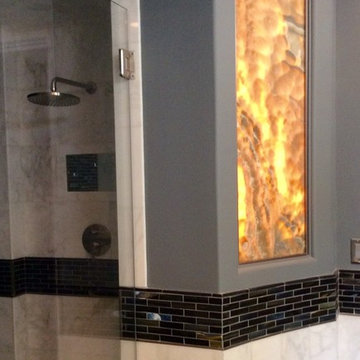
Réalisation d'une salle de bain principale design de taille moyenne avec un carrelage beige, un carrelage de pierre, un mur gris et un plan de toilette en onyx.
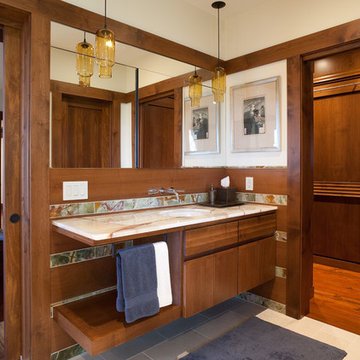
The split floating vanities feature scalloped panels, reminiscent of a retro detail seen in midcentury millwork.
photography by Tyler Mallory tylermallory.com
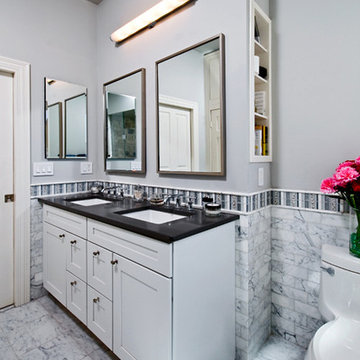
Idées déco pour une douche en alcôve principale classique de taille moyenne avec un placard avec porte à panneau encastré, des portes de placard blanches, un carrelage gris, un carrelage multicolore, un carrelage blanc, un carrelage de pierre, un mur blanc, un sol en marbre, un lavabo encastré et un plan de toilette en onyx.
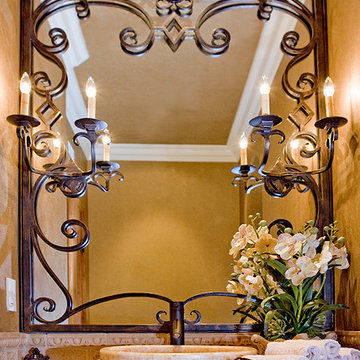
Photo by Bryan Lamb/OC Interior Photography
Idée de décoration pour une grande salle de bain méditerranéenne en bois brun avec un placard en trompe-l'oeil, WC à poser, un carrelage jaune, un carrelage de pierre, un mur orange, un sol en travertin, une vasque et un plan de toilette en onyx.
Idée de décoration pour une grande salle de bain méditerranéenne en bois brun avec un placard en trompe-l'oeil, WC à poser, un carrelage jaune, un carrelage de pierre, un mur orange, un sol en travertin, une vasque et un plan de toilette en onyx.
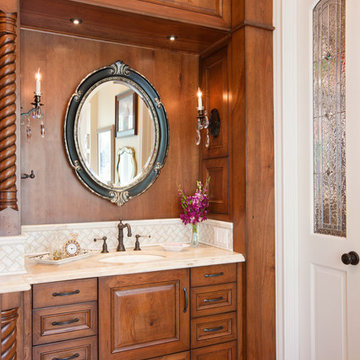
Photography by Coles Hairston
Inspiration pour une douche en alcôve principale traditionnelle avec des portes de placard marrons, un plan de toilette en onyx, une baignoire sur pieds, un carrelage beige, un carrelage de pierre, un mur beige et un sol en calcaire.
Inspiration pour une douche en alcôve principale traditionnelle avec des portes de placard marrons, un plan de toilette en onyx, une baignoire sur pieds, un carrelage beige, un carrelage de pierre, un mur beige et un sol en calcaire.
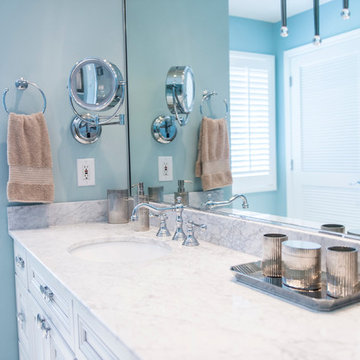
This bathroom had been recently remodeled by the prior homeowner and the vanity area did not meet the needs of the new owner. A new full width set of vanity cabinets were installed with a marble top and Grohe fixtures. A full wall mirror with center mounted light fixture really makes the room seem much larger. A wall mounted and lighted makeup mirror rounds out the remodel.Tasha Dooley Photography
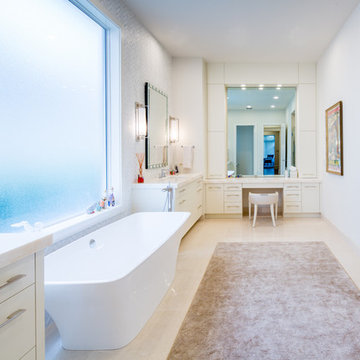
Clean lines and warm colors. Thassos marble chevron wall mosaic with onyx. Onyx countertops with drop in flat bottom rectangular sinks matching the rectangular Victoria and Albert freestanding tub. Built in to the custom made mirror is a television.
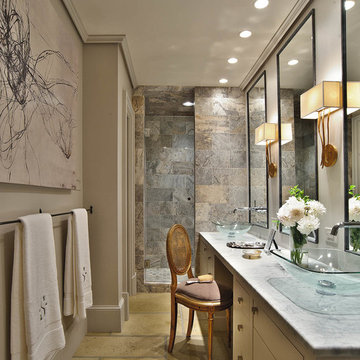
Dustin Peck Photography
Réalisation d'une petite douche en alcôve principale design avec un plan de toilette en onyx, une vasque, un placard à porte plane, des portes de placard blanches, WC séparés, un carrelage marron, un carrelage de pierre, un mur gris et sol en béton ciré.
Réalisation d'une petite douche en alcôve principale design avec un plan de toilette en onyx, une vasque, un placard à porte plane, des portes de placard blanches, WC séparés, un carrelage marron, un carrelage de pierre, un mur gris et sol en béton ciré.
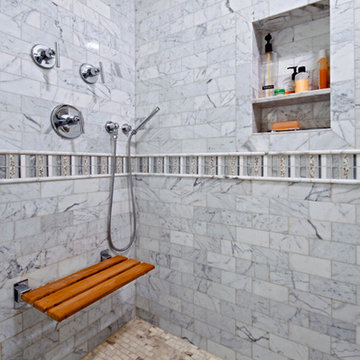
Cette image montre une douche en alcôve principale traditionnelle de taille moyenne avec un placard avec porte à panneau encastré, des portes de placard blanches, un carrelage gris, un carrelage multicolore, un carrelage blanc, un carrelage de pierre, un mur blanc, un sol en marbre, un lavabo encastré et un plan de toilette en onyx.
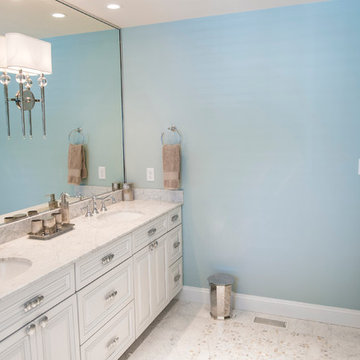
This bathroom had been recently remodeled by the prior homeowner and the vanity area did not meet the needs of the new owner. A new full width set of vanity cabinets were installed with a marble top and Grohe fixtures. A full wall mirror with center mounted light fixture really makes the room seem much larger. A wall mounted and lighted makeup mirror rounds out the remodel.
Tasha Dooley Photography
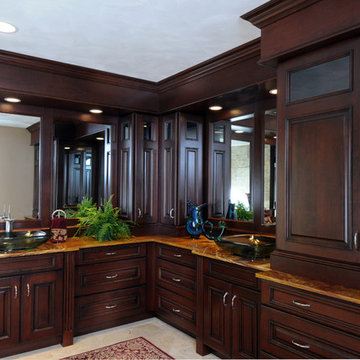
Dark stained cherry cabinets feature a black glaze on top of a raised panel cabinet. The onyx countertop and the glass vessel sinks add texture. Travertine floors, wood soffits, and wood flyovers all add the details to make this master bathroom grand.
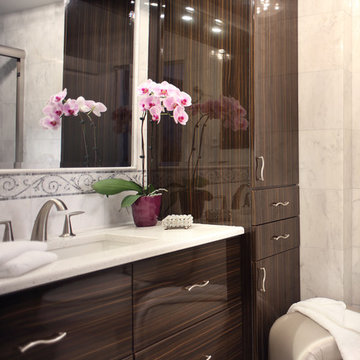
High gloss Macassar Ebony cabinets are a strikingly dark contrast to the white and gray marble throughout the bathroom. The patterned mosaic marble tile floor matches the tile of the dressing area floor just outside the door. We added lighting over the sink by designing a light bridge from the tower to the wall.
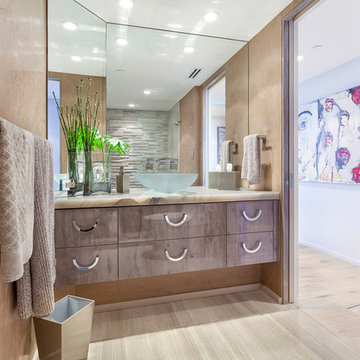
Master Bathroom
Cette image montre une douche en alcôve principale design de taille moyenne avec un placard à porte plane, des portes de placard marrons, WC à poser, un carrelage gris, un carrelage de pierre, un mur marron, un sol en carrelage de porcelaine, un lavabo encastré, un plan de toilette en onyx, un sol beige, une cabine de douche à porte battante et un plan de toilette beige.
Cette image montre une douche en alcôve principale design de taille moyenne avec un placard à porte plane, des portes de placard marrons, WC à poser, un carrelage gris, un carrelage de pierre, un mur marron, un sol en carrelage de porcelaine, un lavabo encastré, un plan de toilette en onyx, un sol beige, une cabine de douche à porte battante et un plan de toilette beige.
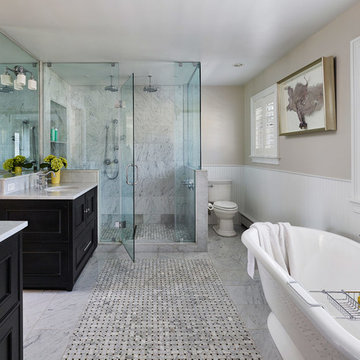
This master suite was completely renovated to create a new, larger bath with marble tile, roomy shower and stand-alone tub. It leads to a large dressing area.
Photo - Jeffrey Totaro
Idées déco de salles de bain avec un carrelage de pierre et un plan de toilette en onyx
1