Idées déco de salles de bain avec un mur beige et un plan de toilette en onyx
Trier par :
Budget
Trier par:Populaires du jour
1 - 20 sur 635 photos
1 sur 3

Charming bathroom with beautiful mosaic tile in the shower enclosed with a gorgeous glass shower door. Decorative farmhouse vanity with gorgeous gold light fixture above.
Meyer Design
Photos: Jody Kmetz

Please visit my website directly by copying and pasting this link directly into your browser: http://www.berensinteriors.com/ to learn more about this project and how we may work together!
The striking custom glass accent tile gives this bathroom a hint of excitement and an interesting balance to the onyx tub deck. Robert Naik Photography.
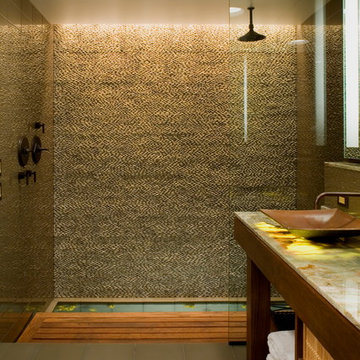
Aménagement d'une salle de bain asiatique avec un plan de toilette en onyx, une plaque de galets, une vasque, une douche ouverte, un carrelage beige, un mur beige et aucune cabine.

The two sided fireplace is above the bathtub in the bathroom and at the foot of the bed in the bedroom. The wall is tiled on both sides and the archway into the bathroom is tiled also. A traditional looking faucet with a hand sprayer was added. The drop in tub is classic white and the tub deck is tiled.
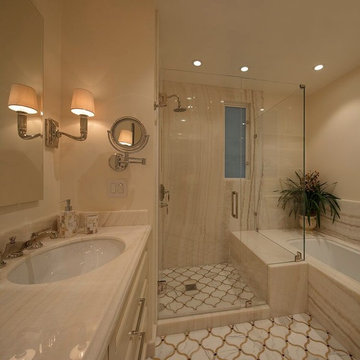
Completely redesigned and expanded master bathroom fit for two occupants with shower and bathing options for both. Separate water closet with wall-mount toilet, luxe onyx walls, countertops and tub deck. Marble mosaic floors and bookcase for bathtub. Interior Architecture/Design by Two Dragonflies SF, Inc. (Cheryl DuCote, Susan Marazza), General Contractor Peter Downey Construction Company, Inc., All Natural Stone & Tile, Eric Rorer Photography
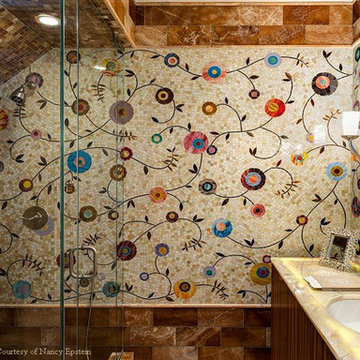
Our custom glass mosaics are hand made in New York to interlock and fit seamlessly into place. Choose from hundreds of beautiful stained glass colors to create the perfect blend for your unique project.
Photo Courtesy Nancy Epstein
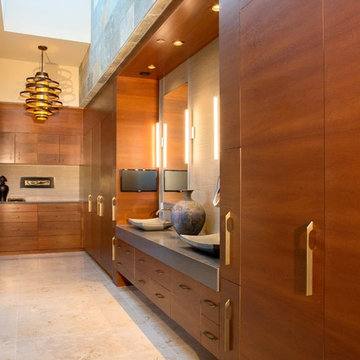
Anita Lang - IMI Design - Scottsdale, AZ
Idée de décoration pour une grande salle de bain principale minimaliste en bois brun avec un placard à porte plane, un mur beige, un sol en calcaire, un plan de toilette en onyx et un sol beige.
Idée de décoration pour une grande salle de bain principale minimaliste en bois brun avec un placard à porte plane, un mur beige, un sol en calcaire, un plan de toilette en onyx et un sol beige.
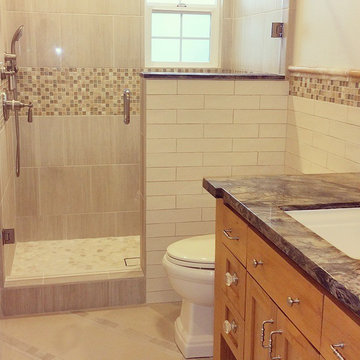
Cette image montre une salle de bain traditionnelle en bois brun de taille moyenne avec un placard à porte shaker, un carrelage beige, des carreaux de porcelaine, un mur beige, un sol en carrelage de céramique, un plan de toilette en onyx, un sol beige et une cabine de douche à porte battante.

Baño principal suite / master suite bathroom
Réalisation d'une très grande salle de bain principale design avec une douche à l'italienne, un carrelage beige, parquet clair, un lavabo intégré, une cabine de douche à porte battante, WC suspendus, un bain bouillonnant, des carreaux de céramique, un mur beige, un plan de toilette en onyx et un sol beige.
Réalisation d'une très grande salle de bain principale design avec une douche à l'italienne, un carrelage beige, parquet clair, un lavabo intégré, une cabine de douche à porte battante, WC suspendus, un bain bouillonnant, des carreaux de céramique, un mur beige, un plan de toilette en onyx et un sol beige.
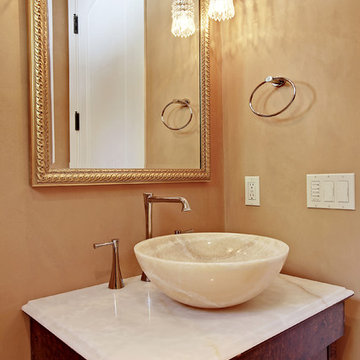
Tucker English Photography
This powder bath sparkles! The walls are a soft Venetian plaster that has a high reflectivity. The sink and counter are both onyx, the cabinet is burled wood.
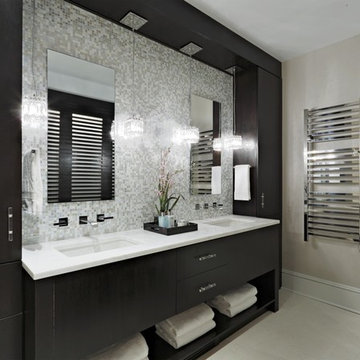
Inspiration pour une grande douche en alcôve principale traditionnelle avec un placard à porte plane, des portes de placard marrons, une baignoire indépendante, WC séparés, un carrelage beige, du carrelage en pierre calcaire, un mur beige, un sol en calcaire, un lavabo encastré, un plan de toilette en onyx, un sol beige, une cabine de douche à porte battante, un plan de toilette beige, une niche, meuble double vasque et meuble-lavabo encastré.
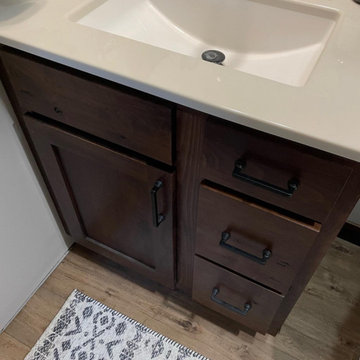
Idée de décoration pour une petite salle de bain tradition en bois foncé pour enfant avec un placard à porte shaker, une baignoire en alcôve, un combiné douche/baignoire, un carrelage beige, un mur beige, un lavabo intégré, un plan de toilette en onyx, un sol marron, une cabine de douche avec un rideau, meuble simple vasque et meuble-lavabo encastré.
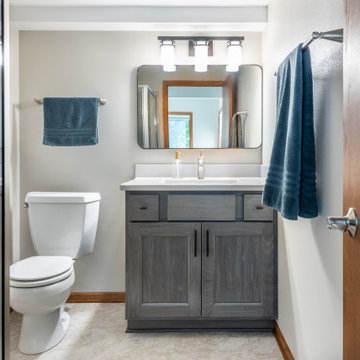
We converted a 1/2 bath into a ¾ bathroom
Cette photo montre une petite salle d'eau tendance avec un placard à porte shaker, des portes de placard grises, une douche d'angle, WC séparés, un mur beige, un sol en vinyl, un lavabo intégré, un plan de toilette en onyx, une cabine de douche à porte battante, un plan de toilette gris, meuble simple vasque et meuble-lavabo encastré.
Cette photo montre une petite salle d'eau tendance avec un placard à porte shaker, des portes de placard grises, une douche d'angle, WC séparés, un mur beige, un sol en vinyl, un lavabo intégré, un plan de toilette en onyx, une cabine de douche à porte battante, un plan de toilette gris, meuble simple vasque et meuble-lavabo encastré.
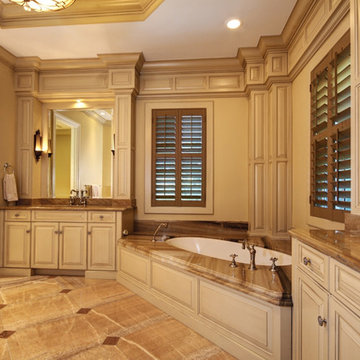
Réalisation d'une grande salle de bain principale tradition avec un placard avec porte à panneau surélevé, des portes de placard beiges, une baignoire d'angle, WC à poser, un mur beige, un sol en calcaire, un lavabo encastré, un plan de toilette en onyx et un sol beige.
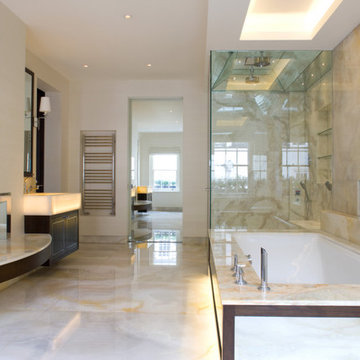
Architecture and Interior Design by PTP Architects; Project Management and Photographs by Finchatton; Works by Martinisation
Cette image montre une grande salle de bain principale design avec un placard à porte affleurante, des portes de placard marrons, une baignoire encastrée, une douche ouverte, un carrelage beige, du carrelage en marbre, un mur beige, un sol en marbre, un lavabo suspendu, un plan de toilette en onyx, un sol beige, une cabine de douche à porte battante, un plan de toilette beige, des toilettes cachées, meuble double vasque et meuble-lavabo suspendu.
Cette image montre une grande salle de bain principale design avec un placard à porte affleurante, des portes de placard marrons, une baignoire encastrée, une douche ouverte, un carrelage beige, du carrelage en marbre, un mur beige, un sol en marbre, un lavabo suspendu, un plan de toilette en onyx, un sol beige, une cabine de douche à porte battante, un plan de toilette beige, des toilettes cachées, meuble double vasque et meuble-lavabo suspendu.
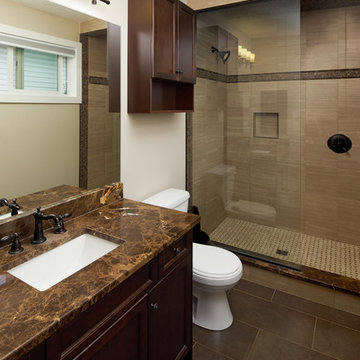
Réalisation d'une grande douche en alcôve principale tradition avec un placard à porte shaker, des portes de placard marrons, WC à poser, un mur beige, un sol en carrelage de porcelaine, un lavabo encastré, un plan de toilette en onyx, un sol marron, une cabine de douche à porte coulissante et un plan de toilette marron.
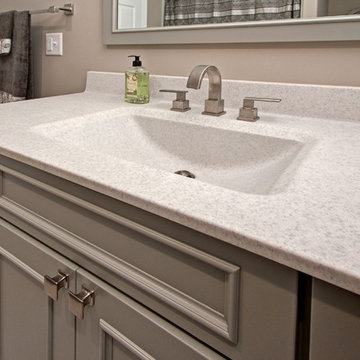
The bathroom in this finished walk-out basement remodel is accessed from either the guest bedroom or the common hallway. The Showplace Cabinetry vanity has a Dorian Gray satin finish. The faucet is Delta Vero with a Brilliance stainless finish.
Photo by Toby Weiss
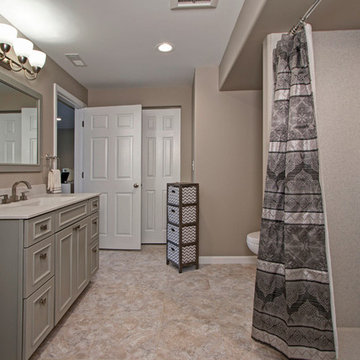
The bathroom in this finished walk-out basement remodel is accessed from either the guest bedroom or the common hallway. The Showplace Cabinetry vanity has a Dorian Gray satin finish. The vinyl tile flooring is Armstrong Alterna in Bleached Sand.
Photo by Toby Weiss
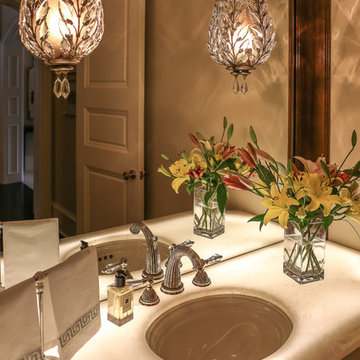
Designed by Melodie Durham of Durham Designs & Consulting, LLC. Photo by Livengood Photographs [www.livengoodphotographs.com/design].
Exemple d'une très grande salle d'eau chic avec un placard à porte plane, des portes de placard beiges, un mur beige, parquet foncé, un lavabo encastré, un plan de toilette en onyx, WC à poser et un sol marron.
Exemple d'une très grande salle d'eau chic avec un placard à porte plane, des portes de placard beiges, un mur beige, parquet foncé, un lavabo encastré, un plan de toilette en onyx, WC à poser et un sol marron.

Fully integrated Signature Estate featuring Creston controls and Crestron panelized lighting, and Crestron motorized shades and draperies, whole-house audio and video, HVAC, voice and video communication atboth both the front door and gate. Modern, warm, and clean-line design, with total custom details and finishes. The front includes a serene and impressive atrium foyer with two-story floor to ceiling glass walls and multi-level fire/water fountains on either side of the grand bronze aluminum pivot entry door. Elegant extra-large 47'' imported white porcelain tile runs seamlessly to the rear exterior pool deck, and a dark stained oak wood is found on the stairway treads and second floor. The great room has an incredible Neolith onyx wall and see-through linear gas fireplace and is appointed perfectly for views of the zero edge pool and waterway. The center spine stainless steel staircase has a smoked glass railing and wood handrail. Master bath features freestanding tub and double steam shower.
Idées déco de salles de bain avec un mur beige et un plan de toilette en onyx
1