Idées déco de salles de bain avec un mur vert et un plan de toilette en onyx
Trier par :
Budget
Trier par:Populaires du jour
1 - 20 sur 120 photos
1 sur 3

This stunning bathroom vanity comes together with light hues of blue and rich tan colors. The beautiful ornamentation on the mirrors creates an exquisite focal point that draw the eye up.
http://www.semmelmanninteriors.com/
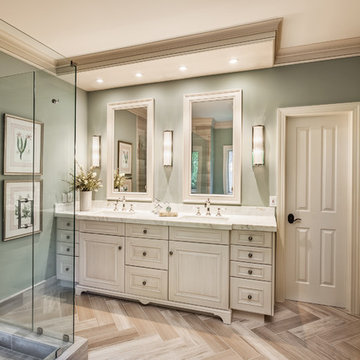
This master bath renovation boasts Wood-Mode cabinetry in Vintage White with pewter Top Knobs hardware. The frameless glass shower enclosure serves to visually enlarge the space as does the herring bone patterned travertine tile. Onyx countertop, mirrored image ceiling detail over the vanity, Kohler Ladena sinks, and Rohl faucets accentuate the timeless design.
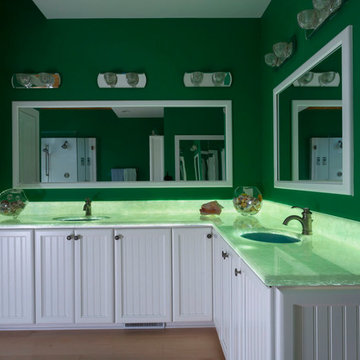
Jim Schmid Photography
Idées déco pour une grande salle de bain principale bord de mer avec un placard à porte affleurante, des portes de placard blanches, une baignoire indépendante, une douche d'angle, des dalles de pierre, un mur vert, parquet clair, un lavabo encastré, un plan de toilette en onyx et un plan de toilette vert.
Idées déco pour une grande salle de bain principale bord de mer avec un placard à porte affleurante, des portes de placard blanches, une baignoire indépendante, une douche d'angle, des dalles de pierre, un mur vert, parquet clair, un lavabo encastré, un plan de toilette en onyx et un plan de toilette vert.
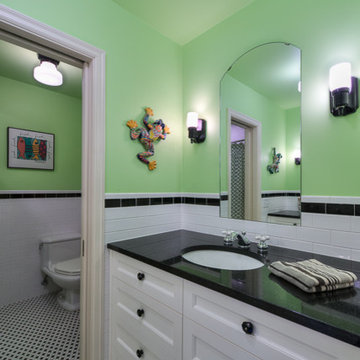
MA Peterson
www.mapeterson.com
Exemple d'une salle de bain chic de taille moyenne pour enfant avec un placard avec porte à panneau encastré, des portes de placard blanches, une baignoire posée, un combiné douche/baignoire, WC séparés, un carrelage noir et blanc, des carreaux de porcelaine, un mur vert, un sol en carrelage de porcelaine, un lavabo encastré et un plan de toilette en onyx.
Exemple d'une salle de bain chic de taille moyenne pour enfant avec un placard avec porte à panneau encastré, des portes de placard blanches, une baignoire posée, un combiné douche/baignoire, WC séparés, un carrelage noir et blanc, des carreaux de porcelaine, un mur vert, un sol en carrelage de porcelaine, un lavabo encastré et un plan de toilette en onyx.

This Hall Bathroom remodel in Kirkwood near St. Louis is a shared space between two growing toddlers and the guest of homeowner’s who love to entertain.
Kohler’s Villager cast iron tub combined with a shower will last through the ever growing changes of the children as they move from bath to shower routines. Through the mirror is a “Roeser” standard, we always include a shower niche to house all the needs of shampoo and soap products- keeping the area free from clutter.
A Kohler comfort height toilet with slow-close seat from the Memoirs series has enough detail to fit the homeowner’s style, but contains clean enough lines creating cleaning ease.
Wellborn’s Select line in Maple with a White Glacier finish brightens the room. Adding furniture legs to the cabinet gives an upscale look of furniture without being too formal. The Kohler Caxton oval under mount sink creates more counter space for multiple toddlers and their needs. The counter top is Caesar stone in Dreamy Marfil.
Installing 24” X 24” Ceramic Tile with colorful movement on the floor gave the illusion of a much wider bathroom. Installing the same tile in the bath surround in a smaller version (12” X 24”) added continuity without distraction. Warming the bathroom with oil rubbed bronze Moen fixtures in the Weymouth series and Top Knobs hardware in the same finish pulls the design all together with stunning detail.
Roeser Home Remodeling is located in Kirkwood, convenient for the St. Louis area. Please call us today at 314-822-0839 or fill out our contact form to discuss your bathroom remodel
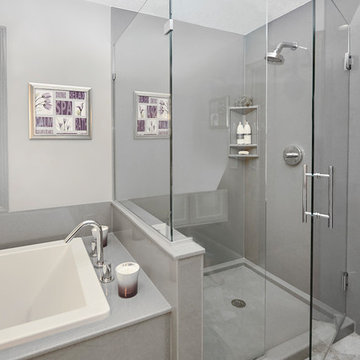
Patti Niel
Idée de décoration pour une salle de bain principale minimaliste de taille moyenne avec un placard en trompe-l'oeil, des portes de placard blanches, une baignoire posée, une douche d'angle, WC à poser, un mur vert, un plan de toilette en onyx, un sol gris et une cabine de douche à porte battante.
Idée de décoration pour une salle de bain principale minimaliste de taille moyenne avec un placard en trompe-l'oeil, des portes de placard blanches, une baignoire posée, une douche d'angle, WC à poser, un mur vert, un plan de toilette en onyx, un sol gris et une cabine de douche à porte battante.

Luxury Master Bathroom
Idée de décoration pour une grande salle de bain principale marine avec un placard sans porte, des portes de placard blanches, une baignoire indépendante, une douche double, WC séparés, un carrelage multicolore, un carrelage en pâte de verre, un mur vert, un sol en ardoise, un lavabo posé, un plan de toilette en onyx, un sol blanc, une cabine de douche à porte battante et un plan de toilette bleu.
Idée de décoration pour une grande salle de bain principale marine avec un placard sans porte, des portes de placard blanches, une baignoire indépendante, une douche double, WC séparés, un carrelage multicolore, un carrelage en pâte de verre, un mur vert, un sol en ardoise, un lavabo posé, un plan de toilette en onyx, un sol blanc, une cabine de douche à porte battante et un plan de toilette bleu.
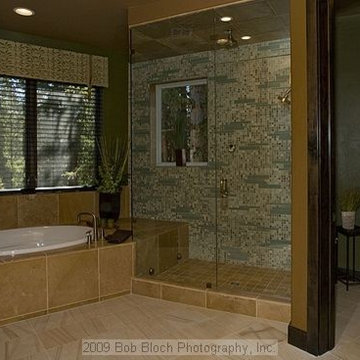
Bob Bloch
Cette image montre une très grande salle de bain principale minimaliste en bois foncé avec un mur vert, un sol en travertin, une vasque, un placard à porte plane, un plan de toilette en onyx, une baignoire posée, une douche d'angle, WC à poser, un carrelage multicolore et un carrelage en pâte de verre.
Cette image montre une très grande salle de bain principale minimaliste en bois foncé avec un mur vert, un sol en travertin, une vasque, un placard à porte plane, un plan de toilette en onyx, une baignoire posée, une douche d'angle, WC à poser, un carrelage multicolore et un carrelage en pâte de verre.
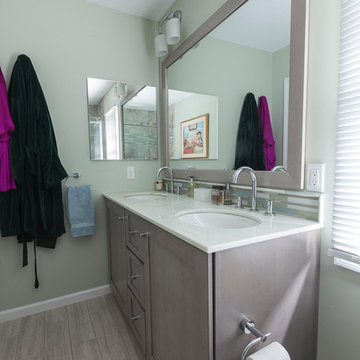
David Dadekian
Idées déco pour une petite douche en alcôve principale contemporaine avec un placard à porte shaker, des portes de placard grises, WC à poser, un carrelage gris, des carreaux de céramique, un mur vert, un sol en carrelage de porcelaine, un lavabo encastré, un plan de toilette en onyx, un sol gris et une cabine de douche à porte coulissante.
Idées déco pour une petite douche en alcôve principale contemporaine avec un placard à porte shaker, des portes de placard grises, WC à poser, un carrelage gris, des carreaux de céramique, un mur vert, un sol en carrelage de porcelaine, un lavabo encastré, un plan de toilette en onyx, un sol gris et une cabine de douche à porte coulissante.
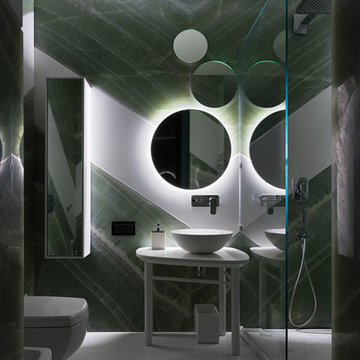
Дизайн Студия Юрия Зименко
Сайт: www.Zimenko.ua
Réalisation d'une salle de bain minimaliste de taille moyenne pour enfant avec un placard à porte vitrée, une douche ouverte, un bidet, un carrelage vert, du carrelage en marbre, un mur vert, un sol en carrelage de céramique, un plan de toilette en onyx, un sol blanc et aucune cabine.
Réalisation d'une salle de bain minimaliste de taille moyenne pour enfant avec un placard à porte vitrée, une douche ouverte, un bidet, un carrelage vert, du carrelage en marbre, un mur vert, un sol en carrelage de céramique, un plan de toilette en onyx, un sol blanc et aucune cabine.
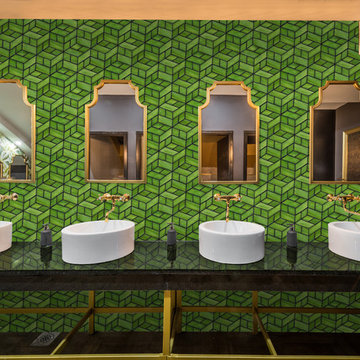
Production of hand-made MOSAIC ARTISTIC TILES that are of artistic quality with a touch of variation in their colour, shade, tone and size. Each product has an intrinsic characteristic that is peculiar to them. A customization of all products by using hand cut pattern with any combination of colours from our classic colour palette.
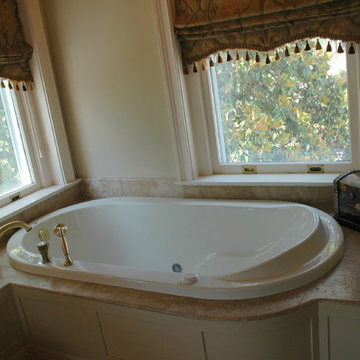
Exquisite spa tub with travertine top. The surround is bent wood with recessed panels.
Cette image montre une grande salle de bain principale traditionnelle avec des portes de placard blanches, une baignoire posée, un carrelage beige, un lavabo encastré, un plan de toilette en onyx, un placard en trompe-l'oeil, une douche ouverte, WC à poser, du carrelage en marbre, un mur vert, un sol en marbre, un sol beige, une cabine de douche à porte battante, un plan de toilette rouge, des toilettes cachées, meuble simple vasque, meuble-lavabo sur pied, un plafond à caissons et boiseries.
Cette image montre une grande salle de bain principale traditionnelle avec des portes de placard blanches, une baignoire posée, un carrelage beige, un lavabo encastré, un plan de toilette en onyx, un placard en trompe-l'oeil, une douche ouverte, WC à poser, du carrelage en marbre, un mur vert, un sol en marbre, un sol beige, une cabine de douche à porte battante, un plan de toilette rouge, des toilettes cachées, meuble simple vasque, meuble-lavabo sur pied, un plafond à caissons et boiseries.
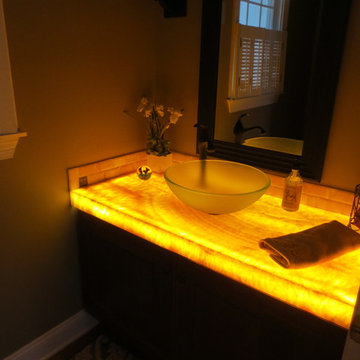
First floor powder room with backlit gold onyx counter tops
Inspiration pour une petite salle de bain traditionnelle en bois brun avec un placard avec porte à panneau surélevé, une douche d'angle, WC séparés, un carrelage beige, un carrelage métro, un mur vert, un sol en bois brun, une vasque et un plan de toilette en onyx.
Inspiration pour une petite salle de bain traditionnelle en bois brun avec un placard avec porte à panneau surélevé, une douche d'angle, WC séparés, un carrelage beige, un carrelage métro, un mur vert, un sol en bois brun, une vasque et un plan de toilette en onyx.
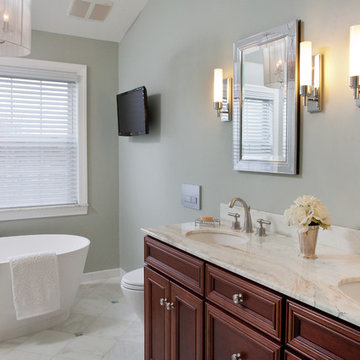
This eclectic bathroom in Cheltenham, PA features a number of aesthetic and functionality elements. The window was enlarged to allow more natural light to flow in. The stand alone tub was placed perpendicular to the stand alone shower. The custom built vanity includes his and hers sinks and a cherry finish. The flat screen TV is off to the far side of the shower and directly in front of the tub so both positions are able to view the screen. The hanging chandelier also adds another level of sophistication to a modernized bathroom.
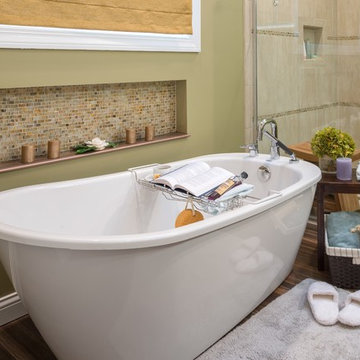
Idées déco pour une grande salle de bain principale moderne avec une vasque, un placard à porte shaker, des portes de placard marrons, un plan de toilette en onyx, une baignoire indépendante, WC à poser, un carrelage marron, des carreaux de porcelaine, un mur vert et un sol en carrelage de porcelaine.
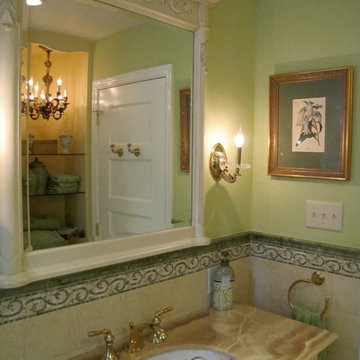
Réalisation d'une petite douche en alcôve principale tradition avec un placard en trompe-l'oeil, des portes de placard blanches, WC séparés, un carrelage jaune, du carrelage en pierre calcaire, un mur vert, un sol en carrelage de terre cuite, un lavabo encastré, un plan de toilette en onyx, un sol jaune, une cabine de douche à porte battante et un plan de toilette jaune.
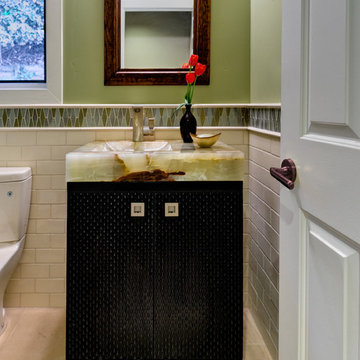
Dean Biriyini
Cette image montre une petite salle de bain craftsman avec un placard en trompe-l'oeil, des portes de placard noires, WC séparés, un carrelage vert, des plaques de verre, un mur vert, un sol en carrelage de céramique, un lavabo intégré, un plan de toilette en onyx et un sol beige.
Cette image montre une petite salle de bain craftsman avec un placard en trompe-l'oeil, des portes de placard noires, WC séparés, un carrelage vert, des plaques de verre, un mur vert, un sol en carrelage de céramique, un lavabo intégré, un plan de toilette en onyx et un sol beige.
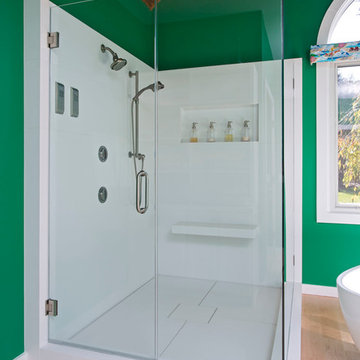
Jim Schmid Photography
Cette photo montre une grande salle de bain principale bord de mer avec un placard à porte affleurante, des portes de placard blanches, une baignoire indépendante, une douche d'angle, un plan de toilette en onyx, des dalles de pierre, un mur vert, parquet clair et un lavabo encastré.
Cette photo montre une grande salle de bain principale bord de mer avec un placard à porte affleurante, des portes de placard blanches, une baignoire indépendante, une douche d'angle, un plan de toilette en onyx, des dalles de pierre, un mur vert, parquet clair et un lavabo encastré.
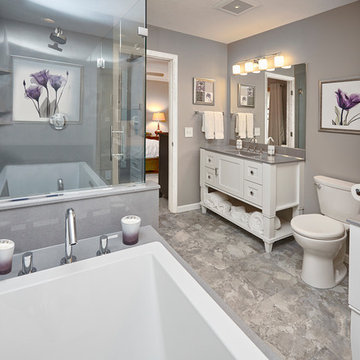
Patti Niel
Idées déco pour une salle de bain principale moderne de taille moyenne avec un placard en trompe-l'oeil, des portes de placard blanches, une baignoire posée, une douche d'angle, WC à poser, un mur vert, un plan de toilette en onyx, un sol gris et une cabine de douche à porte battante.
Idées déco pour une salle de bain principale moderne de taille moyenne avec un placard en trompe-l'oeil, des portes de placard blanches, une baignoire posée, une douche d'angle, WC à poser, un mur vert, un plan de toilette en onyx, un sol gris et une cabine de douche à porte battante.
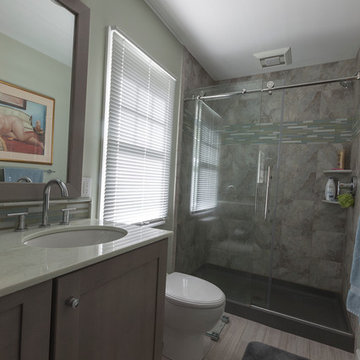
David Dadekian
Cette image montre une petite douche en alcôve principale design avec un placard à porte shaker, des portes de placard grises, WC à poser, un carrelage gris, des carreaux de céramique, un mur vert, un sol en carrelage de porcelaine, un lavabo encastré, un plan de toilette en onyx, un sol gris et une cabine de douche à porte coulissante.
Cette image montre une petite douche en alcôve principale design avec un placard à porte shaker, des portes de placard grises, WC à poser, un carrelage gris, des carreaux de céramique, un mur vert, un sol en carrelage de porcelaine, un lavabo encastré, un plan de toilette en onyx, un sol gris et une cabine de douche à porte coulissante.
Idées déco de salles de bain avec un mur vert et un plan de toilette en onyx
1