Idées déco de salles de bain avec parquet foncé et un plan de toilette en onyx
Trier par :
Budget
Trier par:Populaires du jour
1 - 20 sur 42 photos

Please visit my website directly by copying and pasting this link directly into your browser: http://www.berensinteriors.com/ to learn more about this project and how we may work together!
This soaking bathtub surrounded by onyx is perfect for two and the polished Venetian plaster walls complete the look. Robert Naik Photography.
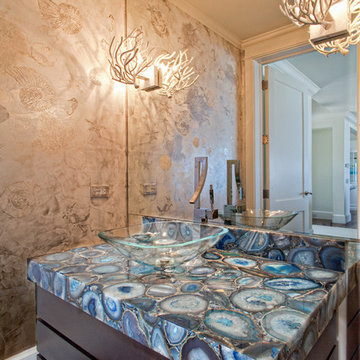
Credit: Ron Rosenzweig
Réalisation d'une salle de bain design en bois foncé de taille moyenne avec une vasque, un placard à porte plane, parquet foncé, un plan de toilette en onyx et un plan de toilette bleu.
Réalisation d'une salle de bain design en bois foncé de taille moyenne avec une vasque, un placard à porte plane, parquet foncé, un plan de toilette en onyx et un plan de toilette bleu.
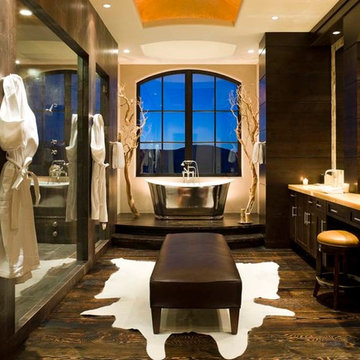
David O. Marlow
Idées déco pour une très grande salle de bain principale classique en bois foncé avec un lavabo encastré, un plan de toilette en onyx, une baignoire indépendante, une douche double, WC suspendus, parquet foncé et un placard avec porte à panneau encastré.
Idées déco pour une très grande salle de bain principale classique en bois foncé avec un lavabo encastré, un plan de toilette en onyx, une baignoire indépendante, une douche double, WC suspendus, parquet foncé et un placard avec porte à panneau encastré.

Luxuriously finished bath with steam shower and modern finishes is the perfect place to relax and pamper yourself. Complete with steam shower and freestanding copper tub with outstanding views of the Elk Mountain Range.
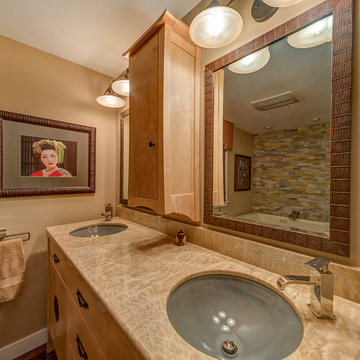
This maple vanity is lit underneath and by rope lighting under the Honey Onyx top.
Exemple d'une salle de bain principale asiatique en bois clair de taille moyenne avec un placard en trompe-l'oeil, un carrelage beige, une plaque de galets, parquet foncé, un lavabo encastré et un plan de toilette en onyx.
Exemple d'une salle de bain principale asiatique en bois clair de taille moyenne avec un placard en trompe-l'oeil, un carrelage beige, une plaque de galets, parquet foncé, un lavabo encastré et un plan de toilette en onyx.

The two sided fireplace is above the bathtub in the bathroom and at the foot of the bed in the bedroom. The wall is tiled on both sides and the archway into the bathroom is tiled also. A traditional looking faucet with a hand sprayer was added. The drop in tub is classic white and the tub deck is tiled.

Fully integrated Signature Estate featuring Creston controls and Crestron panelized lighting, and Crestron motorized shades and draperies, whole-house audio and video, HVAC, voice and video communication atboth both the front door and gate. Modern, warm, and clean-line design, with total custom details and finishes. The front includes a serene and impressive atrium foyer with two-story floor to ceiling glass walls and multi-level fire/water fountains on either side of the grand bronze aluminum pivot entry door. Elegant extra-large 47'' imported white porcelain tile runs seamlessly to the rear exterior pool deck, and a dark stained oak wood is found on the stairway treads and second floor. The great room has an incredible Neolith onyx wall and see-through linear gas fireplace and is appointed perfectly for views of the zero edge pool and waterway. The center spine stainless steel staircase has a smoked glass railing and wood handrail. Master bath features freestanding tub and double steam shower.
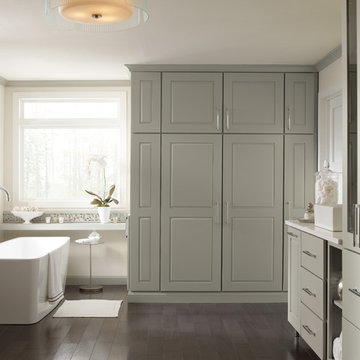
Contemporary bathroom with custom floor to ceiling cabinets
Aménagement d'une salle de bain principale contemporaine de taille moyenne avec un plan vasque, un placard à porte plane, des portes de placard beiges, un plan de toilette en onyx, une baignoire indépendante, un mur blanc et parquet foncé.
Aménagement d'une salle de bain principale contemporaine de taille moyenne avec un plan vasque, un placard à porte plane, des portes de placard beiges, un plan de toilette en onyx, une baignoire indépendante, un mur blanc et parquet foncé.
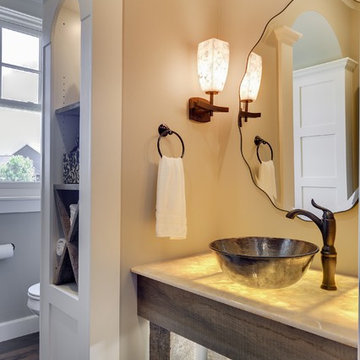
Spacecrafting
Aménagement d'une petite salle de bain classique en bois brun avec une vasque, un plan de toilette en onyx, WC à poser, un mur gris et parquet foncé.
Aménagement d'une petite salle de bain classique en bois brun avec une vasque, un plan de toilette en onyx, WC à poser, un mur gris et parquet foncé.
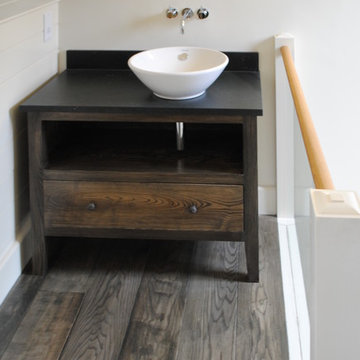
Cette image montre une salle de bain en bois foncé avec un placard en trompe-l'oeil, un mur blanc, parquet foncé, une vasque, un plan de toilette en onyx, un sol marron et un plan de toilette noir.
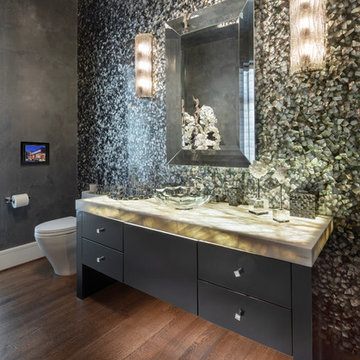
©Morgan Howarth Photography
Idée de décoration pour une salle de bain design avec un placard à porte plane, des portes de placard marrons, un carrelage de pierre, parquet foncé, une vasque, un plan de toilette en onyx et un plan de toilette blanc.
Idée de décoration pour une salle de bain design avec un placard à porte plane, des portes de placard marrons, un carrelage de pierre, parquet foncé, une vasque, un plan de toilette en onyx et un plan de toilette blanc.
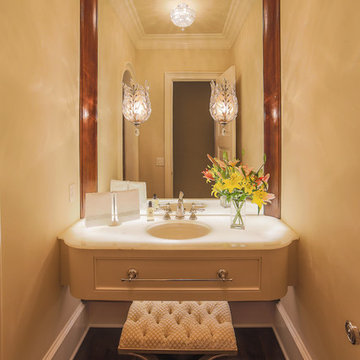
Designed by Melodie Durham of Durham Designs & Consulting, LLC. Photo by Livengood Photographs [www.livengoodphotographs.com/design].
Aménagement d'une très grande salle de bain classique avec un placard à porte plane, des portes de placard noires, un mur beige, parquet foncé, un lavabo encastré, un plan de toilette en onyx et un sol marron.
Aménagement d'une très grande salle de bain classique avec un placard à porte plane, des portes de placard noires, un mur beige, parquet foncé, un lavabo encastré, un plan de toilette en onyx et un sol marron.
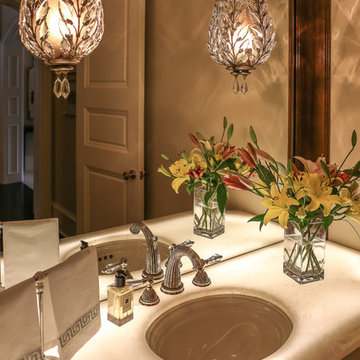
Designed by Melodie Durham of Durham Designs & Consulting, LLC. Photo by Livengood Photographs [www.livengoodphotographs.com/design].
Exemple d'une très grande salle d'eau chic avec un placard à porte plane, des portes de placard beiges, un mur beige, parquet foncé, un lavabo encastré, un plan de toilette en onyx, WC à poser et un sol marron.
Exemple d'une très grande salle d'eau chic avec un placard à porte plane, des portes de placard beiges, un mur beige, parquet foncé, un lavabo encastré, un plan de toilette en onyx, WC à poser et un sol marron.
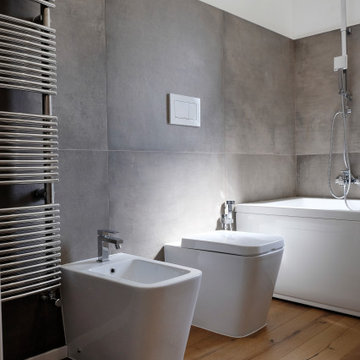
Aménagement d'une salle de bain principale contemporaine de taille moyenne avec un placard sans porte, des portes de placard blanches, une baignoire indépendante, un combiné douche/baignoire, WC séparés, un carrelage gris, des carreaux de porcelaine, un mur blanc, parquet foncé, un lavabo intégré, un plan de toilette en onyx, un sol beige, aucune cabine et un plan de toilette blanc.
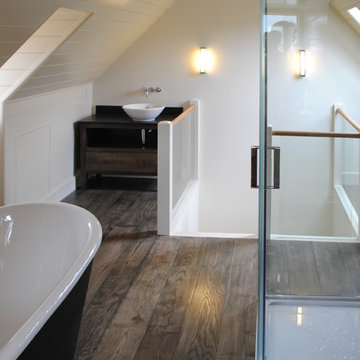
Idée de décoration pour une grande salle de bain principale champêtre en bois foncé avec un placard sans porte, une baignoire indépendante, un mur blanc, parquet foncé, une vasque, un plan de toilette en onyx, un sol marron, une cabine de douche à porte battante et un plan de toilette noir.
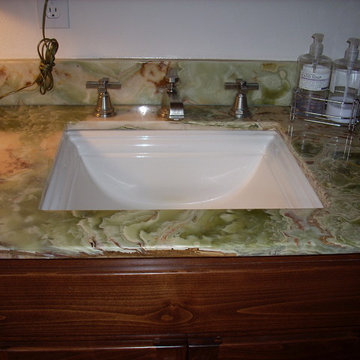
Inspiration pour une salle d'eau bohème en bois foncé de taille moyenne avec une baignoire en alcôve, un mur blanc, un lavabo encastré, un plan de toilette en onyx, une douche d'angle, un placard à porte plane, WC à poser, parquet foncé et un plan de toilette vert.
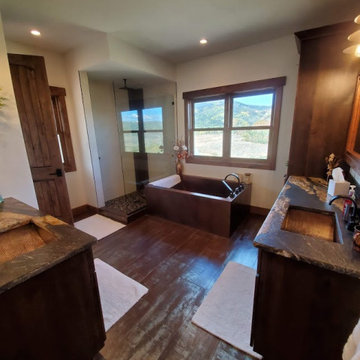
Aménagement d'une grande salle de bain principale montagne en bois foncé avec un placard en trompe-l'oeil, une baignoire posée, une douche d'angle, WC séparés, un carrelage beige, des carreaux de céramique, un mur blanc, parquet foncé, un lavabo encastré, un plan de toilette en onyx, un sol marron, aucune cabine et un plan de toilette noir.
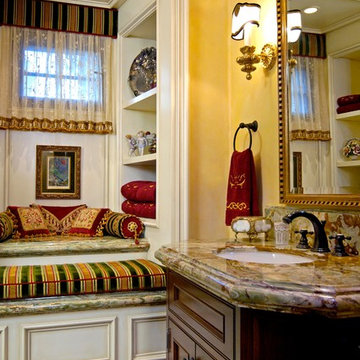
Exemple d'une petite salle d'eau chic en bois foncé avec un mur jaune, parquet foncé, un placard avec porte à panneau encastré, une douche ouverte et un plan de toilette en onyx.
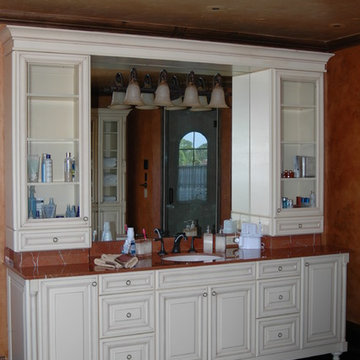
Réalisation d'une grande salle de bain principale tradition avec un placard avec porte à panneau surélevé, des portes de placard blanches, un mur orange, parquet foncé, un lavabo encastré, un plan de toilette en onyx, un sol marron et un plan de toilette rouge.
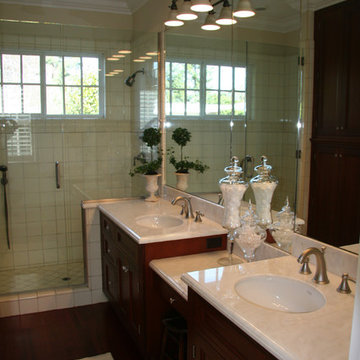
Idées déco pour une salle de bain classique de taille moyenne avec un placard avec porte à panneau encastré, WC à poser, un carrelage blanc, des carreaux de céramique, un mur beige, parquet foncé, un lavabo encastré et un plan de toilette en onyx.
Idées déco de salles de bain avec parquet foncé et un plan de toilette en onyx
1