Idées déco de salles de bain avec une baignoire encastrée et un plan de toilette en onyx
Trier par :
Budget
Trier par:Populaires du jour
1 - 20 sur 104 photos
1 sur 3

Please visit my website directly by copying and pasting this link directly into your browser: http://www.berensinteriors.com/ to learn more about this project and how we may work together!
The striking custom glass accent tile gives this bathroom a hint of excitement and an interesting balance to the onyx tub deck. Robert Naik Photography.
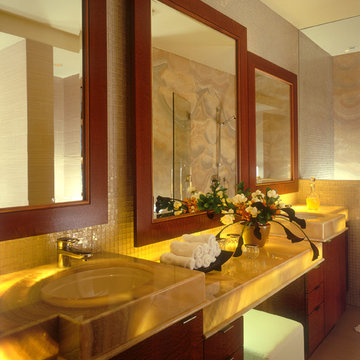
Exemple d'une douche en alcôve principale tendance en bois brun de taille moyenne avec un lavabo encastré, un placard à porte plane, un plan de toilette en onyx, une baignoire encastrée, WC à poser, un carrelage en pâte de verre, un mur blanc et un sol en carrelage de porcelaine.
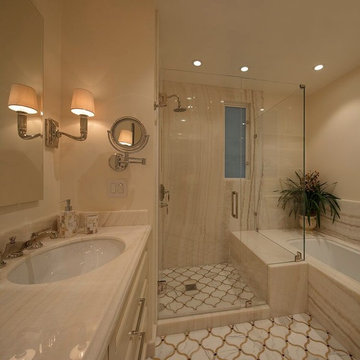
Completely redesigned and expanded master bathroom fit for two occupants with shower and bathing options for both. Separate water closet with wall-mount toilet, luxe onyx walls, countertops and tub deck. Marble mosaic floors and bookcase for bathtub. Interior Architecture/Design by Two Dragonflies SF, Inc. (Cheryl DuCote, Susan Marazza), General Contractor Peter Downey Construction Company, Inc., All Natural Stone & Tile, Eric Rorer Photography

Fully custom master bathroom with ivory onyx slab walls
Réalisation d'une salle de bain principale minimaliste de taille moyenne avec un placard à porte plane, des portes de placard noires, une baignoire encastrée, WC suspendus, un carrelage beige, du carrelage en marbre, un sol en marbre, un plan de toilette en onyx, un sol beige, une cabine de douche à porte battante, un plan de toilette beige, meuble double vasque et meuble-lavabo encastré.
Réalisation d'une salle de bain principale minimaliste de taille moyenne avec un placard à porte plane, des portes de placard noires, une baignoire encastrée, WC suspendus, un carrelage beige, du carrelage en marbre, un sol en marbre, un plan de toilette en onyx, un sol beige, une cabine de douche à porte battante, un plan de toilette beige, meuble double vasque et meuble-lavabo encastré.
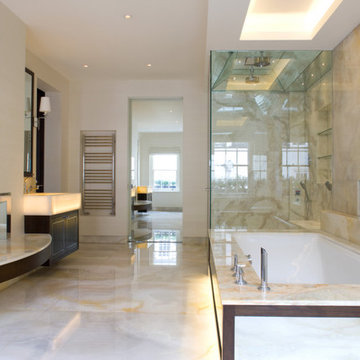
Architecture and Interior Design by PTP Architects; Project Management and Photographs by Finchatton; Works by Martinisation
Cette image montre une grande salle de bain principale design avec un placard à porte affleurante, des portes de placard marrons, une baignoire encastrée, une douche ouverte, un carrelage beige, du carrelage en marbre, un mur beige, un sol en marbre, un lavabo suspendu, un plan de toilette en onyx, un sol beige, une cabine de douche à porte battante, un plan de toilette beige, des toilettes cachées, meuble double vasque et meuble-lavabo suspendu.
Cette image montre une grande salle de bain principale design avec un placard à porte affleurante, des portes de placard marrons, une baignoire encastrée, une douche ouverte, un carrelage beige, du carrelage en marbre, un mur beige, un sol en marbre, un lavabo suspendu, un plan de toilette en onyx, un sol beige, une cabine de douche à porte battante, un plan de toilette beige, des toilettes cachées, meuble double vasque et meuble-lavabo suspendu.
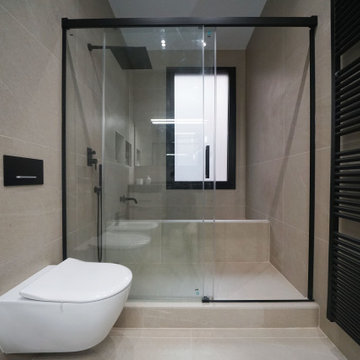
Idées déco pour une grande salle de bain principale classique avec des portes de placard noires, une baignoire encastrée, un combiné douche/baignoire, tous types de WC, un carrelage beige, un mur beige, un sol en carrelage de céramique, un lavabo encastré, un plan de toilette en onyx, un sol beige, un plan de toilette noir, une fenêtre, meuble simple vasque, meuble-lavabo suspendu et un mur en pierre.
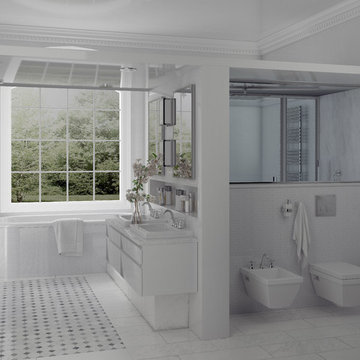
Vue générale de la partie WC et bidet sur la droite, sur la gauche, sous la fenêtre, une baignoire en fonte CLEO de Jacob delafon, encastrée.
Cette photo montre une très grande salle de bain principale chic avec un lavabo posé, un plan de toilette en onyx, une baignoire encastrée, une douche à l'italienne, WC séparés, un carrelage bleu, un mur blanc et un sol en marbre.
Cette photo montre une très grande salle de bain principale chic avec un lavabo posé, un plan de toilette en onyx, une baignoire encastrée, une douche à l'italienne, WC séparés, un carrelage bleu, un mur blanc et un sol en marbre.
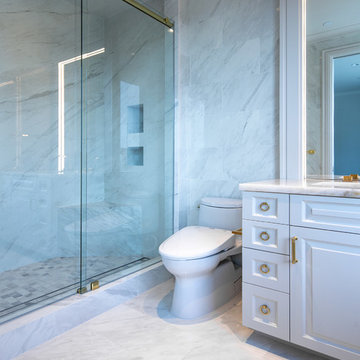
Neolith shower and floor custom marble and brass inlaid floor
Cette image montre une grande salle de bain principale design avec un placard en trompe-l'oeil, des portes de placard grises, une baignoire encastrée, une douche à l'italienne, WC à poser, un carrelage gris, des carreaux de porcelaine, un mur bleu, un sol en carrelage de porcelaine, un lavabo encastré, un plan de toilette en onyx, un sol bleu, une cabine de douche à porte battante et un plan de toilette multicolore.
Cette image montre une grande salle de bain principale design avec un placard en trompe-l'oeil, des portes de placard grises, une baignoire encastrée, une douche à l'italienne, WC à poser, un carrelage gris, des carreaux de porcelaine, un mur bleu, un sol en carrelage de porcelaine, un lavabo encastré, un plan de toilette en onyx, un sol bleu, une cabine de douche à porte battante et un plan de toilette multicolore.
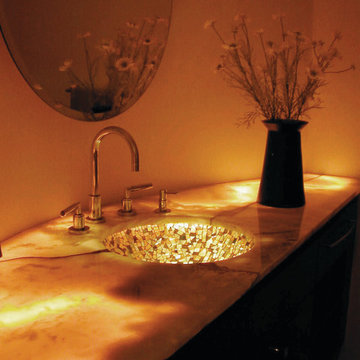
Glass under mount mosaic sink lit from beneath an onyx counter-top. A mosaic is a functional and beautiful work of art.
Photo by Cathleen Newsham
Réalisation d'une salle d'eau bohème en bois foncé de taille moyenne avec un lavabo encastré, un placard en trompe-l'oeil, un plan de toilette en onyx, une baignoire encastrée, une douche ouverte, WC suspendus, un carrelage multicolore, un carrelage en pâte de verre, un mur beige et un sol en ardoise.
Réalisation d'une salle d'eau bohème en bois foncé de taille moyenne avec un lavabo encastré, un placard en trompe-l'oeil, un plan de toilette en onyx, une baignoire encastrée, une douche ouverte, WC suspendus, un carrelage multicolore, un carrelage en pâte de verre, un mur beige et un sol en ardoise.
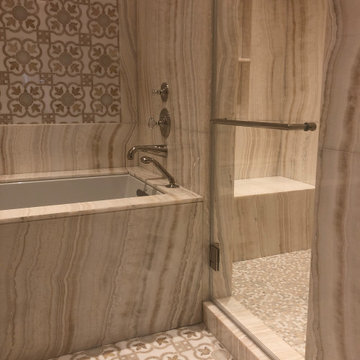
Ivory onyx slab and mosaic bathroom
Aménagement d'une douche en alcôve principale classique de taille moyenne avec un placard avec porte à panneau encastré, des portes de placard beiges, une baignoire encastrée, WC à poser, un carrelage beige, des dalles de pierre, un mur beige, un sol en carrelage de terre cuite, un lavabo encastré, un plan de toilette en onyx, un sol beige, une cabine de douche à porte battante, un plan de toilette beige, des toilettes cachées, meuble simple vasque et meuble-lavabo encastré.
Aménagement d'une douche en alcôve principale classique de taille moyenne avec un placard avec porte à panneau encastré, des portes de placard beiges, une baignoire encastrée, WC à poser, un carrelage beige, des dalles de pierre, un mur beige, un sol en carrelage de terre cuite, un lavabo encastré, un plan de toilette en onyx, un sol beige, une cabine de douche à porte battante, un plan de toilette beige, des toilettes cachées, meuble simple vasque et meuble-lavabo encastré.
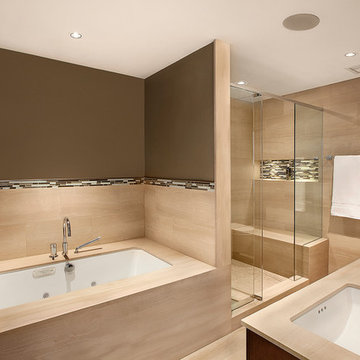
Marcel Page Photography
Cette image montre une grande douche en alcôve principale minimaliste en bois foncé avec un lavabo encastré, un plan de toilette en onyx, une baignoire encastrée, WC suspendus, un carrelage beige, un carrelage de pierre, un mur beige, un sol en marbre et un placard à porte plane.
Cette image montre une grande douche en alcôve principale minimaliste en bois foncé avec un lavabo encastré, un plan de toilette en onyx, une baignoire encastrée, WC suspendus, un carrelage beige, un carrelage de pierre, un mur beige, un sol en marbre et un placard à porte plane.
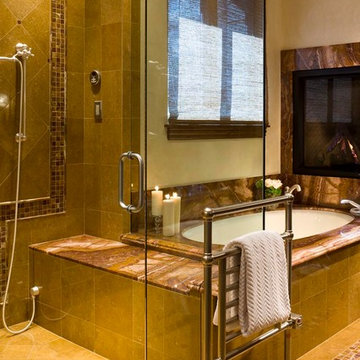
David O Marlow
Exemple d'une salle de bain principale montagne de taille moyenne avec un lavabo encastré, un plan de toilette en onyx, une baignoire encastrée, une douche d'angle, un carrelage multicolore, un carrelage de pierre, un mur beige, un sol en travertin, un sol beige et une cabine de douche à porte battante.
Exemple d'une salle de bain principale montagne de taille moyenne avec un lavabo encastré, un plan de toilette en onyx, une baignoire encastrée, une douche d'angle, un carrelage multicolore, un carrelage de pierre, un mur beige, un sol en travertin, un sol beige et une cabine de douche à porte battante.
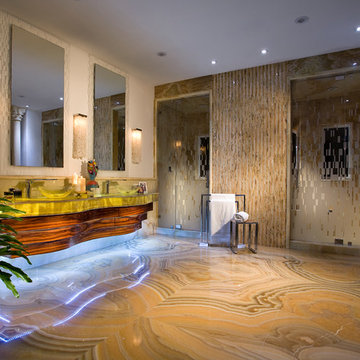
The design of this master bathroom is set to compliment the natural stone slab floor that sets the tone for this room. Because the entire second floor of the house was renovated into a master suite, the client requested an open concept plan for the entire suite.
This allowed Equilibrium to increase the floor area of the bathroom and design an incredible statement piece which is the floor. Honey onyx slabs were cut into oversized tiles to make them more manageable and installed in a diamond pattern preserving continuity of lines from tile to tile, and slab to slab. Furthermore, what otherwise would be waste cut material, it was chiseled, flamed, and fabricated into custom mosaic installed on the back wall of the bathroom and on shower floor.
To ensure Client’s safety, slabs were treated with anti slippage treatment and shower floor was finished with matching mosaic.
Client requested that the shower is oversized and feels like showering under a waterfall. This was accomplished by running four separate water lines to feed the shower plumbing. When the two oversized rain heads, two shower heads, and six water jets are all on, you get the feeling of being under a natural waterfall in the Amazon. Non of this would be possible in today’s water starved world if it wasn’t for harvesting and special filtration system installed on this property that allows recirculation of water.
Variation of lighting types allows for various theme settings, and energy efficient LED lighting further enhance the beauty of this bathroom with minimum energy consumption.
Even edges of slabs were polished to ensure maximum light refraction with beveled seams that create purposeful patterns instead of hiding seams. Shower doors were etched with a pattern that adds dimension and provides privacy while complimenting the mosaic pattern on the back wall.
The double sink vanity was floated off the floor allowing for maximum visibility of this artistic installation. It was made of rosewood and designed with three sections for drawers and storage. The three levels create a scalloping effect allowing each to be illuminated by LED lights which reflect elegantly in the onyx slab floor. Complimented by honey onyx top, and placed against a 42” high onyx wainscot, it is a functional and beautiful millwork.
This master bathroom is a testament to engineering, originality, and beauty seen in every detail.
Interior Design, Decorating & Project Management by Equilibrium Interior Design Inc
Photography by Craig Denis
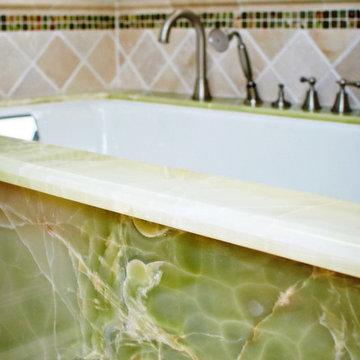
Glenn
Aménagement d'une salle de bain principale classique en bois foncé de taille moyenne avec un placard à porte affleurante, une baignoire encastrée, un mur gris, un lavabo encastré, un plan de toilette en onyx et un plan de toilette vert.
Aménagement d'une salle de bain principale classique en bois foncé de taille moyenne avec un placard à porte affleurante, une baignoire encastrée, un mur gris, un lavabo encastré, un plan de toilette en onyx et un plan de toilette vert.
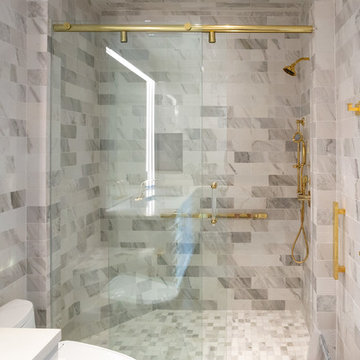
Neolith shower and floor custom marble and brass inlaid floor
Exemple d'une grande salle de bain principale tendance avec un placard en trompe-l'oeil, des portes de placard grises, une baignoire encastrée, une douche à l'italienne, WC à poser, un carrelage gris, des carreaux de porcelaine, un mur bleu, un sol en carrelage de porcelaine, un lavabo encastré, un plan de toilette en onyx, un sol bleu, une cabine de douche à porte battante et un plan de toilette multicolore.
Exemple d'une grande salle de bain principale tendance avec un placard en trompe-l'oeil, des portes de placard grises, une baignoire encastrée, une douche à l'italienne, WC à poser, un carrelage gris, des carreaux de porcelaine, un mur bleu, un sol en carrelage de porcelaine, un lavabo encastré, un plan de toilette en onyx, un sol bleu, une cabine de douche à porte battante et un plan de toilette multicolore.
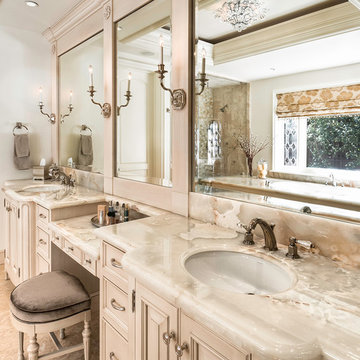
Dean J. Birinyi Photography
Idée de décoration pour une salle de bain principale tradition de taille moyenne avec un lavabo encastré, un placard en trompe-l'oeil, un plan de toilette en onyx, une baignoire encastrée, un carrelage jaune, un carrelage de pierre, un mur beige et un sol en calcaire.
Idée de décoration pour une salle de bain principale tradition de taille moyenne avec un lavabo encastré, un placard en trompe-l'oeil, un plan de toilette en onyx, une baignoire encastrée, un carrelage jaune, un carrelage de pierre, un mur beige et un sol en calcaire.
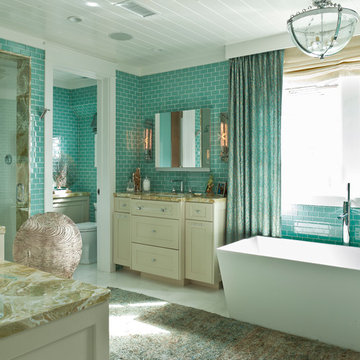
Mark Lohman Photography
Inspiration pour une très grande salle de bain principale marine avec un placard avec porte à panneau encastré, des portes de placard beiges, une baignoire encastrée, un combiné douche/baignoire, WC séparés, un carrelage bleu, un mur bleu, un plan vasque, un plan de toilette en onyx, un plan de toilette multicolore, un carrelage métro, une cabine de douche à porte battante, un sol en carrelage de porcelaine et un sol blanc.
Inspiration pour une très grande salle de bain principale marine avec un placard avec porte à panneau encastré, des portes de placard beiges, une baignoire encastrée, un combiné douche/baignoire, WC séparés, un carrelage bleu, un mur bleu, un plan vasque, un plan de toilette en onyx, un plan de toilette multicolore, un carrelage métro, une cabine de douche à porte battante, un sol en carrelage de porcelaine et un sol blanc.
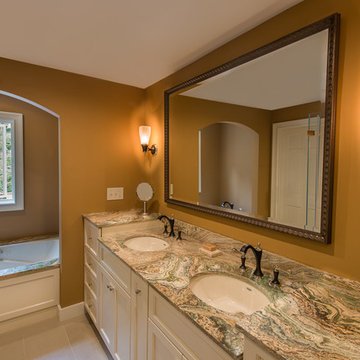
Everything in this bathroom is carefully assembled to compliment the handpicked Onyx countertop / tub deck. A stellar example of restrained elegance where the result is far more than the sum of it's parts.
Interior Design: Longlook Kitchen & Bath /
Photography: Hadrien Dimier Photographie / © 2013 Hadrien Dimier Photographie
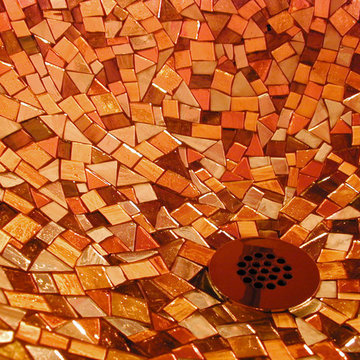
Glass under mount mosaic sink lit from beneath an onyx counter-top. A mosaic is a functional and beautiful work of art.
Photo by Cathleen Newsham
Exemple d'une salle d'eau éclectique en bois foncé de taille moyenne avec un lavabo encastré, un placard en trompe-l'oeil, un plan de toilette en onyx, une baignoire encastrée, une douche ouverte, WC suspendus, un carrelage multicolore, un carrelage en pâte de verre, un mur beige et un sol en ardoise.
Exemple d'une salle d'eau éclectique en bois foncé de taille moyenne avec un lavabo encastré, un placard en trompe-l'oeil, un plan de toilette en onyx, une baignoire encastrée, une douche ouverte, WC suspendus, un carrelage multicolore, un carrelage en pâte de verre, un mur beige et un sol en ardoise.
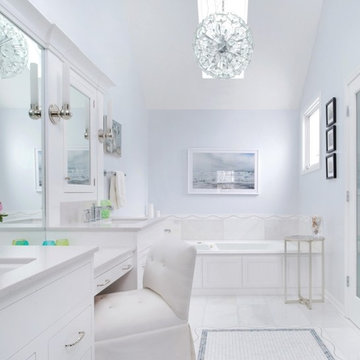
Contemporary design fuses with historic craftsmanship in this amazing ball of light, glass and chrome. The floral sphere is comprised of hand-formed, clear Murano glass petals mounted on individual arms, with simple spherical finials for the look of an illuminated hydrangea suspended in space.
Idées déco de salles de bain avec une baignoire encastrée et un plan de toilette en onyx
1