Idées déco de salles de bain avec un plan de toilette en onyx et une cabine de douche à porte battante
Trier par :
Budget
Trier par:Populaires du jour
1 - 20 sur 589 photos
1 sur 3

Charming bathroom with beautiful mosaic tile in the shower enclosed with a gorgeous glass shower door. Decorative farmhouse vanity with gorgeous gold light fixture above.
Meyer Design
Photos: Jody Kmetz

Please visit my website directly by copying and pasting this link directly into your browser: http://www.berensinteriors.com/ to learn more about this project and how we may work together!
The striking custom glass accent tile gives this bathroom a hint of excitement and an interesting balance to the onyx tub deck. Robert Naik Photography.

Reagen Taylor Photography
Exemple d'une salle de bain principale tendance de taille moyenne avec des portes de placard blanches, une baignoire indépendante, une douche à l'italienne, un carrelage blanc, un mur bleu, un sol en carrelage de porcelaine, un lavabo encastré, un plan de toilette en onyx, un sol gris, une cabine de douche à porte battante, un plan de toilette gris, des carreaux de porcelaine et un placard à porte plane.
Exemple d'une salle de bain principale tendance de taille moyenne avec des portes de placard blanches, une baignoire indépendante, une douche à l'italienne, un carrelage blanc, un mur bleu, un sol en carrelage de porcelaine, un lavabo encastré, un plan de toilette en onyx, un sol gris, une cabine de douche à porte battante, un plan de toilette gris, des carreaux de porcelaine et un placard à porte plane.
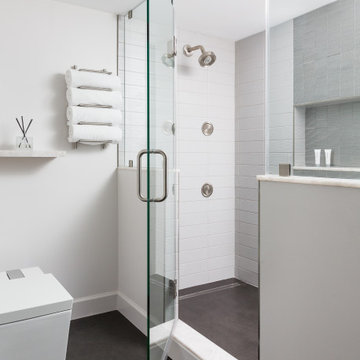
A smart toilet with remote has been installed in this master suite with all kinds of bells and whistles. A smart shower system with body sprays and handheld shower has been installed so that the water can be turned on from outside of the shower. Stainless steel inlays are used in conjunction with large format tiles for a grout free installation.
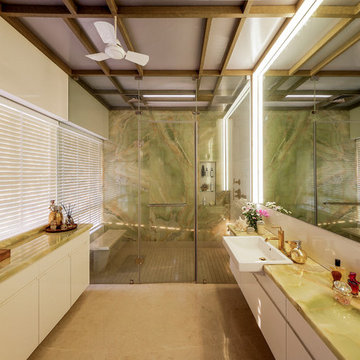
The usage of pastel green onyx stone on countertops as well as the shower enclosure, adds a touch of softness and warmth to the master bathroom.
Vivek Sharma

A complete re-fit was performed in the bathroom, re-working the layout to create an efficient use of a small bathroom space.
The design features a stunning light pink onyx marble to the walls, floors & ceiling. Taking advantage of onyx's transparent qualities, hidden lighting was installed above the ceiling slabs, to create a warm glow to the ceiling. This creates an illusion of space, with the added bonus of a relaxing place to end the day.
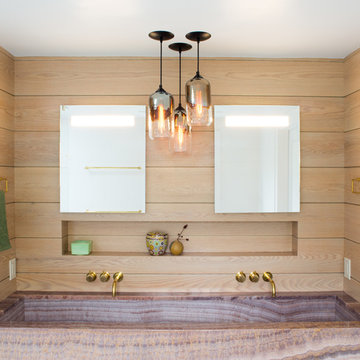
Custom white oak shiplap wall paneling to the ceiling give the vanity a natural and modern presence.. The large trough style sink in purple onyx highlights the beauty of the stone. With Niche Modern pendant lights and Vola wall mounted plumbing.
Photography by Meredith Heuer
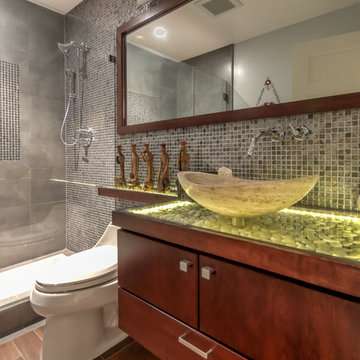
Cette image montre une salle de bain design en bois foncé de taille moyenne avec une vasque, un placard à porte plane, un carrelage gris, mosaïque, WC à poser, un sol en bois brun, un plan de toilette en onyx, un sol marron, une cabine de douche à porte battante et un plan de toilette jaune.
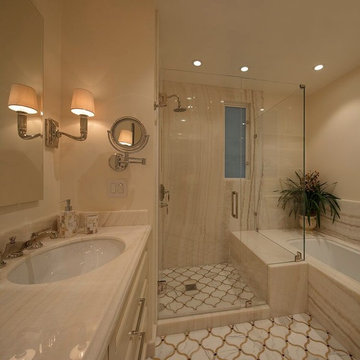
Completely redesigned and expanded master bathroom fit for two occupants with shower and bathing options for both. Separate water closet with wall-mount toilet, luxe onyx walls, countertops and tub deck. Marble mosaic floors and bookcase for bathtub. Interior Architecture/Design by Two Dragonflies SF, Inc. (Cheryl DuCote, Susan Marazza), General Contractor Peter Downey Construction Company, Inc., All Natural Stone & Tile, Eric Rorer Photography

Réalisation d'une grande douche en alcôve principale champêtre en bois vieilli avec un placard en trompe-l'oeil, une baignoire indépendante, WC séparés, un carrelage noir et blanc, un carrelage métro, un mur blanc, un sol en carrelage de céramique, un lavabo encastré, un plan de toilette en onyx, un sol multicolore, une cabine de douche à porte battante et un plan de toilette noir.

Guest bathroom with 3 x 6 tile wainscoting, black and white hex mosaic tile floor, white inset cabinetry with carrara marble. Polished chrome hardware accents. Shampoo niche features exterior of original home.
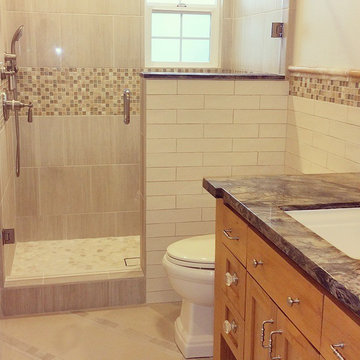
Cette image montre une salle de bain traditionnelle en bois brun de taille moyenne avec un placard à porte shaker, un carrelage beige, des carreaux de porcelaine, un mur beige, un sol en carrelage de céramique, un plan de toilette en onyx, un sol beige et une cabine de douche à porte battante.
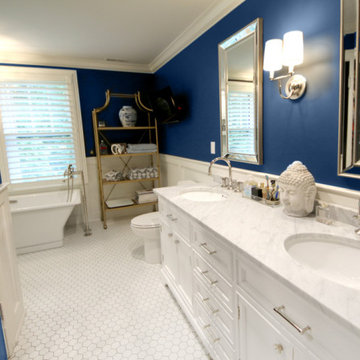
Expansive Master Bath with His & Hers sinks
Idée de décoration pour une salle de bain principale de taille moyenne avec un placard avec porte à panneau encastré, des portes de placard blanches, une douche d'angle, WC à poser, un mur bleu, un sol en carrelage de céramique, un lavabo posé, un plan de toilette en onyx, un sol blanc, une cabine de douche à porte battante, un plan de toilette blanc et une baignoire indépendante.
Idée de décoration pour une salle de bain principale de taille moyenne avec un placard avec porte à panneau encastré, des portes de placard blanches, une douche d'angle, WC à poser, un mur bleu, un sol en carrelage de céramique, un lavabo posé, un plan de toilette en onyx, un sol blanc, une cabine de douche à porte battante, un plan de toilette blanc et une baignoire indépendante.
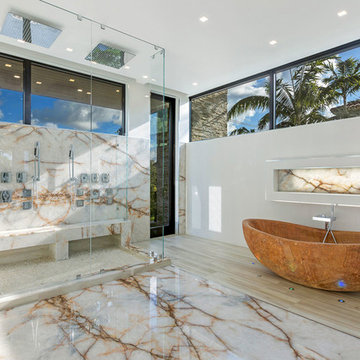
white onyx wall and floor and vanities are in polishing finished.
brown marble bathtub in antique look finished.
Brown marble sinks
Cette photo montre une grande salle de bain principale moderne avec des portes de placard blanches, une baignoire indépendante, une douche double, un carrelage blanc, du carrelage en marbre, un mur blanc, un sol en marbre, une vasque, un plan de toilette en onyx, un sol blanc et une cabine de douche à porte battante.
Cette photo montre une grande salle de bain principale moderne avec des portes de placard blanches, une baignoire indépendante, une douche double, un carrelage blanc, du carrelage en marbre, un mur blanc, un sol en marbre, une vasque, un plan de toilette en onyx, un sol blanc et une cabine de douche à porte battante.

Baño principal suite / master suite bathroom
Réalisation d'une très grande salle de bain principale design avec une douche à l'italienne, un carrelage beige, parquet clair, un lavabo intégré, une cabine de douche à porte battante, WC suspendus, un bain bouillonnant, des carreaux de céramique, un mur beige, un plan de toilette en onyx et un sol beige.
Réalisation d'une très grande salle de bain principale design avec une douche à l'italienne, un carrelage beige, parquet clair, un lavabo intégré, une cabine de douche à porte battante, WC suspendus, un bain bouillonnant, des carreaux de céramique, un mur beige, un plan de toilette en onyx et un sol beige.

Idées déco pour une petite salle de bain principale scandinave en bois brun avec un placard à porte affleurante, une douche ouverte, un carrelage vert, des carreaux de céramique, un mur blanc, un sol en carrelage de céramique, un lavabo posé, un plan de toilette en onyx, un sol noir, une cabine de douche à porte battante et un plan de toilette blanc.
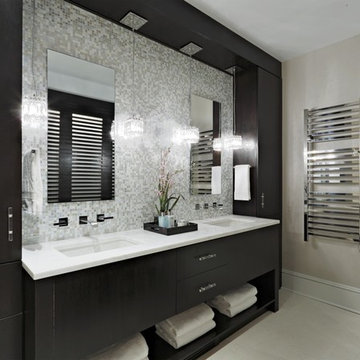
Inspiration pour une grande douche en alcôve principale traditionnelle avec un placard à porte plane, des portes de placard marrons, une baignoire indépendante, WC séparés, un carrelage beige, du carrelage en pierre calcaire, un mur beige, un sol en calcaire, un lavabo encastré, un plan de toilette en onyx, un sol beige, une cabine de douche à porte battante, un plan de toilette beige, une niche, meuble double vasque et meuble-lavabo encastré.
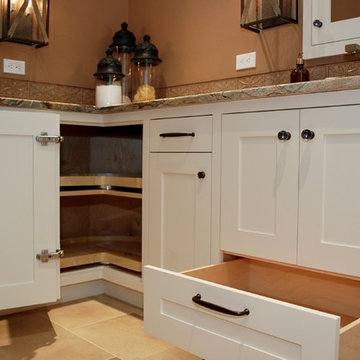
Idée de décoration pour une salle de bain principale tradition de taille moyenne avec un placard à porte shaker, des portes de placard blanches, une baignoire indépendante, une douche d'angle, WC séparés, un carrelage marron, des carreaux de céramique, un mur marron, un sol en travertin, un lavabo encastré, un plan de toilette en onyx, un sol beige et une cabine de douche à porte battante.
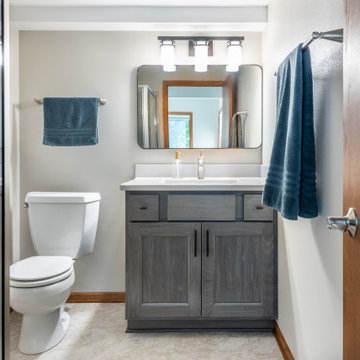
We converted a 1/2 bath into a ¾ bathroom
Cette photo montre une petite salle d'eau tendance avec un placard à porte shaker, des portes de placard grises, une douche d'angle, WC séparés, un mur beige, un sol en vinyl, un lavabo intégré, un plan de toilette en onyx, une cabine de douche à porte battante, un plan de toilette gris, meuble simple vasque et meuble-lavabo encastré.
Cette photo montre une petite salle d'eau tendance avec un placard à porte shaker, des portes de placard grises, une douche d'angle, WC séparés, un mur beige, un sol en vinyl, un lavabo intégré, un plan de toilette en onyx, une cabine de douche à porte battante, un plan de toilette gris, meuble simple vasque et meuble-lavabo encastré.
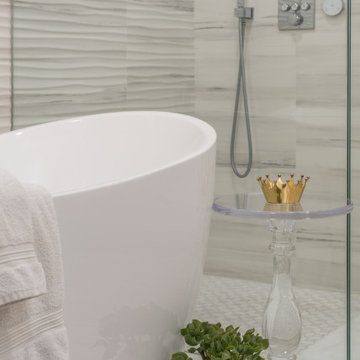
The Master Bath continues with the natural finishes and fixtures found throughout the condo. The Countertops are Mystery White Onyx, with white stone vessel sink. The Walls and flooring Italian Porcelain Tile in a linear marble pattern. "Fit for a Princess", the free standing tub is grounded on top of an White Onyx deck, which is adjacent to the double shower enclosed in frameless glass. Grohe Plumbing Fixtures throughout all Bathrooms.
Idées déco de salles de bain avec un plan de toilette en onyx et une cabine de douche à porte battante
1