Idées déco de salles de bain avec un plan de toilette en onyx
Trier par :
Budget
Trier par:Populaires du jour
21 - 40 sur 2 714 photos
1 sur 2

Contemporary Bathroom
Cette photo montre une grande salle de bain principale tendance avec une douche ouverte, un carrelage blanc, des dalles de pierre, un mur blanc, un sol en marbre, un plan de toilette en onyx, un lavabo posé, un placard à porte plane et des portes de placard oranges.
Cette photo montre une grande salle de bain principale tendance avec une douche ouverte, un carrelage blanc, des dalles de pierre, un mur blanc, un sol en marbre, un plan de toilette en onyx, un lavabo posé, un placard à porte plane et des portes de placard oranges.

Home and Living Examiner said:
Modern renovation by J Design Group is stunning
J Design Group, an expert in luxury design, completed a new project in Tamarac, Florida, which involved the total interior remodeling of this home. We were so intrigued by the photos and design ideas, we decided to talk to J Design Group CEO, Jennifer Corredor. The concept behind the redesign was inspired by the client’s relocation.
Andrea Campbell: How did you get a feel for the client's aesthetic?
Jennifer Corredor: After a one-on-one with the Client, I could get a real sense of her aesthetics for this home and the type of furnishings she gravitated towards.
The redesign included a total interior remodeling of the client's home. All of this was done with the client's personal style in mind. Certain walls were removed to maximize the openness of the area and bathrooms were also demolished and reconstructed for a new layout. This included removing the old tiles and replacing with white 40” x 40” glass tiles for the main open living area which optimized the space immediately. Bedroom floors were dressed with exotic African Teak to introduce warmth to the space.
We also removed and replaced the outdated kitchen with a modern look and streamlined, state-of-the-art kitchen appliances. To introduce some color for the backsplash and match the client's taste, we introduced a splash of plum-colored glass behind the stove and kept the remaining backsplash with frosted glass. We then removed all the doors throughout the home and replaced with custom-made doors which were a combination of cherry with insert of frosted glass and stainless steel handles.
All interior lights were replaced with LED bulbs and stainless steel trims, including unique pendant and wall sconces that were also added. All bathrooms were totally gutted and remodeled with unique wall finishes, including an entire marble slab utilized in the master bath shower stall.
Once renovation of the home was completed, we proceeded to install beautiful high-end modern furniture for interior and exterior, from lines such as B&B Italia to complete a masterful design. One-of-a-kind and limited edition accessories and vases complimented the look with original art, most of which was custom-made for the home.
To complete the home, state of the art A/V system was introduced. The idea is always to enhance and amplify spaces in a way that is unique to the client and exceeds his/her expectations.
To see complete J Design Group featured article, go to: http://www.examiner.com/article/modern-renovation-by-j-design-group-is-stunning
Living Room,
Dining room,
Master Bedroom,
Master Bathroom,
Powder Bathroom,
Miami Interior Designers,
Miami Interior Designer,
Interior Designers Miami,
Interior Designer Miami,
Modern Interior Designers,
Modern Interior Designer,
Modern interior decorators,
Modern interior decorator,
Miami,
Contemporary Interior Designers,
Contemporary Interior Designer,
Interior design decorators,
Interior design decorator,
Interior Decoration and Design,
Black Interior Designers,
Black Interior Designer,
Interior designer,
Interior designers,
Home interior designers,
Home interior designer,
Daniel Newcomb
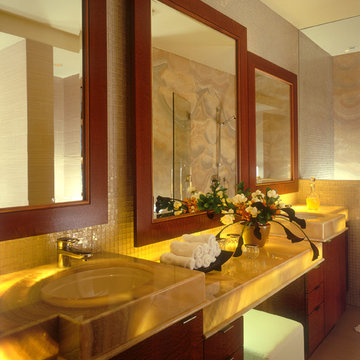
Exemple d'une douche en alcôve principale tendance en bois brun de taille moyenne avec un lavabo encastré, un placard à porte plane, un plan de toilette en onyx, une baignoire encastrée, WC à poser, un carrelage en pâte de verre, un mur blanc et un sol en carrelage de porcelaine.

Inspiration pour une salle d'eau traditionnelle en bois foncé de taille moyenne avec une baignoire en alcôve, des carreaux de céramique, un mur gris, un sol en marbre, un lavabo encastré, un plan de toilette en onyx, un sol blanc, une cabine de douche à porte coulissante, un plan de toilette beige, meuble simple vasque, meuble-lavabo encastré, du papier peint, un placard à porte plane, un combiné douche/baignoire et un carrelage blanc.
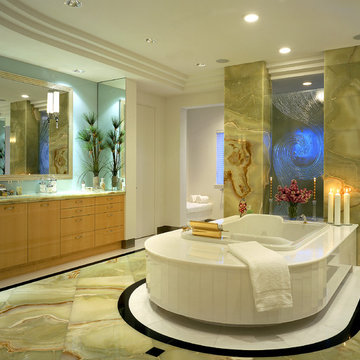
Robert Brantley Photography
Réalisation d'une grande salle de bain principale design en bois clair avec un lavabo encastré, un placard à porte plane, un plan de toilette en onyx, une baignoire posée, une douche double, WC à poser, un mur blanc et un sol en marbre.
Réalisation d'une grande salle de bain principale design en bois clair avec un lavabo encastré, un placard à porte plane, un plan de toilette en onyx, une baignoire posée, une douche double, WC à poser, un mur blanc et un sol en marbre.
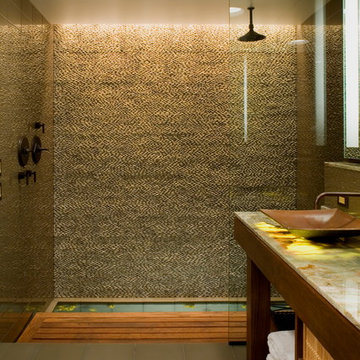
Aménagement d'une salle de bain asiatique avec un plan de toilette en onyx, une plaque de galets, une vasque, une douche ouverte, un carrelage beige, un mur beige et aucune cabine.
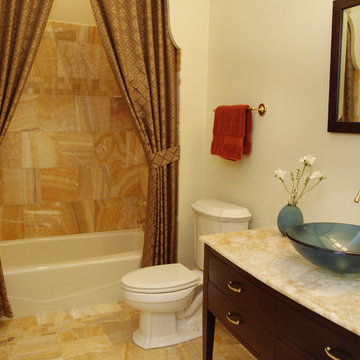
We did this whole bathroom in honey onyx marble including the solid slab countertop. We custom built the vanity and included lights inside the top drawers so when lit the countertop is like a beautiful night light.
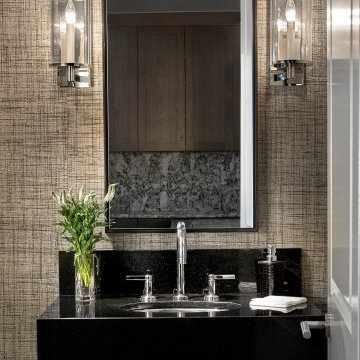
Artfully designed power room with stylish wallpaper and a black sink.
Aménagement d'une salle de bain contemporaine de taille moyenne avec des portes de placard noires, un mur marron, un lavabo encastré, un plan de toilette en onyx, un plan de toilette noir, meuble simple vasque, meuble-lavabo sur pied et du papier peint.
Aménagement d'une salle de bain contemporaine de taille moyenne avec des portes de placard noires, un mur marron, un lavabo encastré, un plan de toilette en onyx, un plan de toilette noir, meuble simple vasque, meuble-lavabo sur pied et du papier peint.

The two sided fireplace is above the bathtub in the bathroom and at the foot of the bed in the bedroom. The wall is tiled on both sides and the archway into the bathroom is tiled also. A traditional looking faucet with a hand sprayer was added. The drop in tub is classic white and the tub deck is tiled.
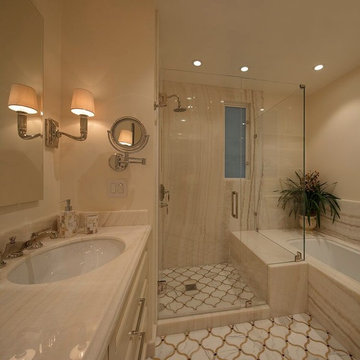
Completely redesigned and expanded master bathroom fit for two occupants with shower and bathing options for both. Separate water closet with wall-mount toilet, luxe onyx walls, countertops and tub deck. Marble mosaic floors and bookcase for bathtub. Interior Architecture/Design by Two Dragonflies SF, Inc. (Cheryl DuCote, Susan Marazza), General Contractor Peter Downey Construction Company, Inc., All Natural Stone & Tile, Eric Rorer Photography

Réalisation d'une grande douche en alcôve principale champêtre en bois vieilli avec un placard en trompe-l'oeil, une baignoire indépendante, WC séparés, un carrelage noir et blanc, un carrelage métro, un mur blanc, un sol en carrelage de céramique, un lavabo encastré, un plan de toilette en onyx, un sol multicolore, une cabine de douche à porte battante et un plan de toilette noir.
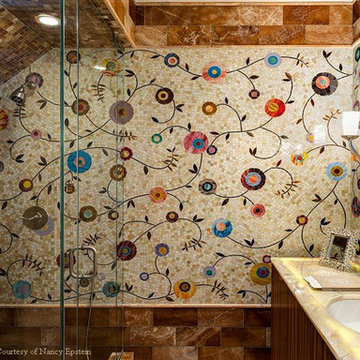
Our custom glass mosaics are hand made in New York to interlock and fit seamlessly into place. Choose from hundreds of beautiful stained glass colors to create the perfect blend for your unique project.
Photo Courtesy Nancy Epstein

Guest bathroom with 3 x 6 tile wainscoting, black and white hex mosaic tile floor, white inset cabinetry with carrara marble. Polished chrome hardware accents. Shampoo niche features exterior of original home.
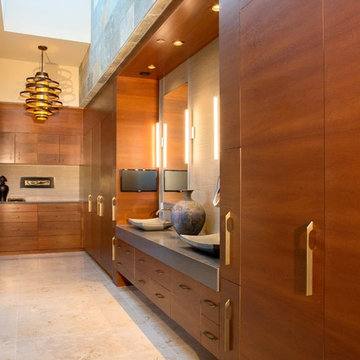
Anita Lang - IMI Design - Scottsdale, AZ
Idée de décoration pour une grande salle de bain principale minimaliste en bois brun avec un placard à porte plane, un mur beige, un sol en calcaire, un plan de toilette en onyx et un sol beige.
Idée de décoration pour une grande salle de bain principale minimaliste en bois brun avec un placard à porte plane, un mur beige, un sol en calcaire, un plan de toilette en onyx et un sol beige.
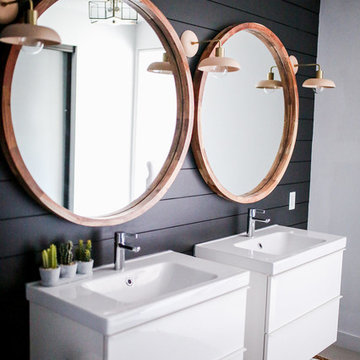
Black Shiplap, Wood Mirrors, Floating Vanity, Textured master bathroom
Inspiration pour une petite salle de bain principale craftsman avec un placard à porte plane, des portes de placard blanches, une douche d'angle, WC à poser, un carrelage noir, un mur noir, un sol en carrelage de porcelaine, un lavabo suspendu, un plan de toilette en onyx et un sol gris.
Inspiration pour une petite salle de bain principale craftsman avec un placard à porte plane, des portes de placard blanches, une douche d'angle, WC à poser, un carrelage noir, un mur noir, un sol en carrelage de porcelaine, un lavabo suspendu, un plan de toilette en onyx et un sol gris.
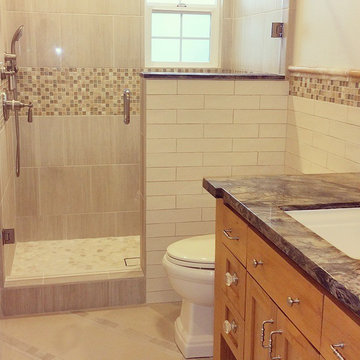
Cette image montre une salle de bain traditionnelle en bois brun de taille moyenne avec un placard à porte shaker, un carrelage beige, des carreaux de porcelaine, un mur beige, un sol en carrelage de céramique, un plan de toilette en onyx, un sol beige et une cabine de douche à porte battante.
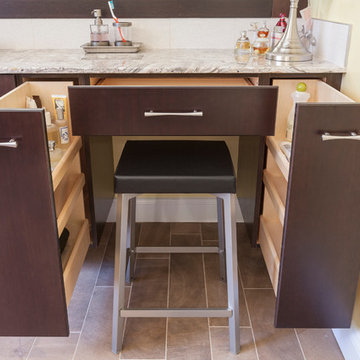
Tired of their outdated and chaotic master bath, this CT couple wanted to create a relaxing at-home spa with an enlarged steam shower, a soaking tub, and a soothing natural Zen aesthetic. With a clear vision of the inviting retreat these homeowners desired, design team Barry Miller & Rachel Peterson of Simply Baths, Inc. transformed the space.
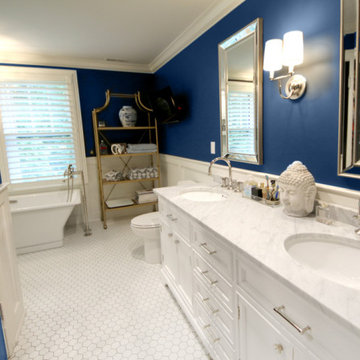
Expansive Master Bath with His & Hers sinks
Idée de décoration pour une salle de bain principale de taille moyenne avec un placard avec porte à panneau encastré, des portes de placard blanches, une douche d'angle, WC à poser, un mur bleu, un sol en carrelage de céramique, un lavabo posé, un plan de toilette en onyx, un sol blanc, une cabine de douche à porte battante, un plan de toilette blanc et une baignoire indépendante.
Idée de décoration pour une salle de bain principale de taille moyenne avec un placard avec porte à panneau encastré, des portes de placard blanches, une douche d'angle, WC à poser, un mur bleu, un sol en carrelage de céramique, un lavabo posé, un plan de toilette en onyx, un sol blanc, une cabine de douche à porte battante, un plan de toilette blanc et une baignoire indépendante.
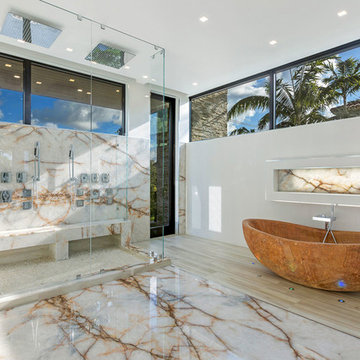
white onyx wall and floor and vanities are in polishing finished.
brown marble bathtub in antique look finished.
Brown marble sinks
Cette photo montre une grande salle de bain principale moderne avec des portes de placard blanches, une baignoire indépendante, une douche double, un carrelage blanc, du carrelage en marbre, un mur blanc, un sol en marbre, une vasque, un plan de toilette en onyx, un sol blanc et une cabine de douche à porte battante.
Cette photo montre une grande salle de bain principale moderne avec des portes de placard blanches, une baignoire indépendante, une douche double, un carrelage blanc, du carrelage en marbre, un mur blanc, un sol en marbre, une vasque, un plan de toilette en onyx, un sol blanc et une cabine de douche à porte battante.

Baño principal suite / master suite bathroom
Réalisation d'une très grande salle de bain principale design avec une douche à l'italienne, un carrelage beige, parquet clair, un lavabo intégré, une cabine de douche à porte battante, WC suspendus, un bain bouillonnant, des carreaux de céramique, un mur beige, un plan de toilette en onyx et un sol beige.
Réalisation d'une très grande salle de bain principale design avec une douche à l'italienne, un carrelage beige, parquet clair, un lavabo intégré, une cabine de douche à porte battante, WC suspendus, un bain bouillonnant, des carreaux de céramique, un mur beige, un plan de toilette en onyx et un sol beige.
Idées déco de salles de bain avec un plan de toilette en onyx
2