Idées déco de salles de bain avec un sol en travertin et un plan de toilette en quartz modifié
Trier par :
Budget
Trier par:Populaires du jour
1 - 20 sur 2 081 photos
1 sur 3

This modern farmhouse bathroom has an extra large vanity with double sinks to make use of a longer rectangular bathroom. The wall behind the vanity has counter to ceiling Jeffrey Court white subway tiles that tie into the shower. There is a playful mix of metals throughout including the black framed round mirrors from CB2, brass & black sconces with glass globes from Shades of Light , and gold wall-mounted faucets from Phylrich. The countertop is quartz with some gold veining to pull the selections together. The charcoal navy custom vanity has ample storage including a pull-out laundry basket while providing contrast to the quartz countertop and brass hexagon cabinet hardware from CB2. This bathroom has a glass enclosed tub/shower that is tiled to the ceiling. White subway tiles are used on two sides with an accent deco tile wall with larger textured field tiles in a chevron pattern on the back wall. The niche incorporates penny rounds on the back using the same countertop quartz for the shelves with a black Schluter edge detail that pops against the deco tile wall.
Photography by LifeCreated.

Réalisation d'une grande salle de bain principale asiatique en bois clair avec un placard sans porte, une baignoire indépendante, un espace douche bain, un carrelage beige, des carreaux de céramique, un mur beige, un sol en travertin, un lavabo encastré, un plan de toilette en quartz modifié, un sol beige et aucune cabine.

Shower seat and dual shower heads.
Exemple d'une grande salle d'eau sud-ouest américain en bois brun avec un placard avec porte à panneau encastré, une douche d'angle, un carrelage beige, des carreaux de porcelaine, un mur beige, un sol en travertin, un lavabo encastré, un plan de toilette en quartz modifié, un sol marron et une cabine de douche à porte battante.
Exemple d'une grande salle d'eau sud-ouest américain en bois brun avec un placard avec porte à panneau encastré, une douche d'angle, un carrelage beige, des carreaux de porcelaine, un mur beige, un sol en travertin, un lavabo encastré, un plan de toilette en quartz modifié, un sol marron et une cabine de douche à porte battante.

We took this ordinary master bath/bedroom and turned it into a more functional, eye-candy, and updated retreat. From the faux brick wall in the master bath, floating bedside table from Wheatland Cabinets, sliding barn door into the master bath, free-standing tub, Restoration Hardware light fixtures, and custom vanity. All right in the heart of the Chicago suburbs.

Réalisation d'une salle de bain tradition en bois brun de taille moyenne avec un placard à porte shaker, WC séparés, un carrelage beige, du carrelage en travertin, un mur blanc, un sol en travertin, un lavabo encastré, un plan de toilette en quartz modifié, un sol beige et une cabine de douche à porte battante.

Swiss Alps Photography
Réalisation d'une petite salle de bain principale tradition en bois brun avec un placard avec porte à panneau surélevé, une douche à l'italienne, WC suspendus, un carrelage beige, du carrelage en travertin, un mur beige, un sol en travertin, un lavabo encastré, un plan de toilette en quartz modifié, un sol multicolore et une cabine de douche à porte battante.
Réalisation d'une petite salle de bain principale tradition en bois brun avec un placard avec porte à panneau surélevé, une douche à l'italienne, WC suspendus, un carrelage beige, du carrelage en travertin, un mur beige, un sol en travertin, un lavabo encastré, un plan de toilette en quartz modifié, un sol multicolore et une cabine de douche à porte battante.
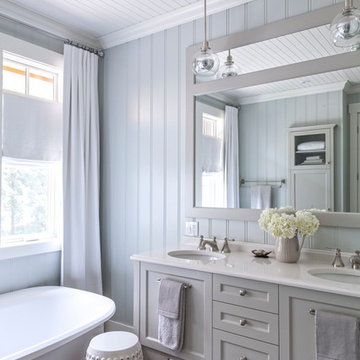
Robin Stubbert Photography
Cette image montre une grande salle de bain principale marine avec un lavabo encastré, un placard à porte shaker, des portes de placard grises, un plan de toilette en quartz modifié, une baignoire indépendante, un mur gris, un sol en travertin et un sol gris.
Cette image montre une grande salle de bain principale marine avec un lavabo encastré, un placard à porte shaker, des portes de placard grises, un plan de toilette en quartz modifié, une baignoire indépendante, un mur gris, un sol en travertin et un sol gris.
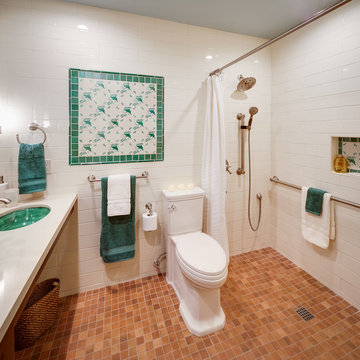
Exemple d'une salle de bain principale chic en bois brun de taille moyenne avec un placard à porte shaker, une douche à l'italienne, WC séparés, un carrelage blanc, un carrelage métro, un mur blanc, un sol en travertin, un lavabo encastré, un plan de toilette en quartz modifié, un sol multicolore, une cabine de douche avec un rideau et un plan de toilette blanc.
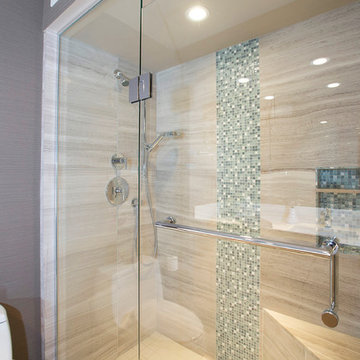
Designed by: Kate Lindberg
McCormick & Wright
Photo taken by: Mindy Mellenbruch
Réalisation d'une petite douche en alcôve principale design en bois clair avec un lavabo encastré, un placard à porte plane, un plan de toilette en quartz modifié, WC séparés, un carrelage gris, un carrelage de pierre, un mur gris et un sol en travertin.
Réalisation d'une petite douche en alcôve principale design en bois clair avec un lavabo encastré, un placard à porte plane, un plan de toilette en quartz modifié, WC séparés, un carrelage gris, un carrelage de pierre, un mur gris et un sol en travertin.
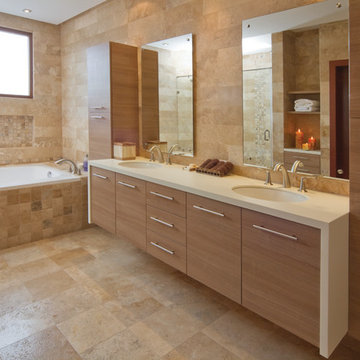
Cette image montre une grande salle de bain principale design en bois clair avec un placard à porte plane, une baignoire posée, un mur beige, un sol en travertin, un lavabo encastré et un plan de toilette en quartz modifié.

Ambient Elements creates conscious designs for innovative spaces by combining superior craftsmanship, advanced engineering and unique concepts while providing the ultimate wellness experience. We design and build saunas, infrared saunas, steam rooms, hammams, cryo chambers, salt rooms, snow rooms and many other hyperthermic conditioning modalities.
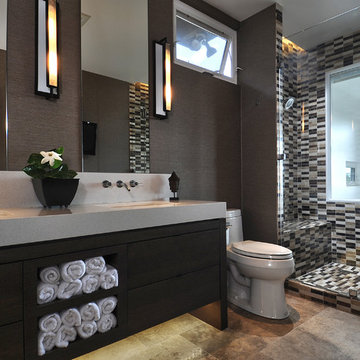
Custom master bathroom that has a private window to the view of Honolulu. A built-in bench with a rainshower and two shower heads are featured.
{Photo Credit: Andy Mattheson}

I used tumbled travertine tiles on the floor, and warm woods and polished nickels on the other finishes to create a warm, textural, and sophisticated environment that doesn't feel stuffy.
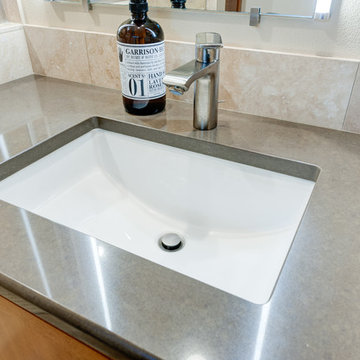
Swiss Alps Photography
Idées déco pour une petite salle de bain principale classique en bois brun avec un placard avec porte à panneau surélevé, une douche à l'italienne, WC suspendus, un carrelage beige, du carrelage en travertin, un mur beige, un sol en travertin, un lavabo encastré, un plan de toilette en quartz modifié, un sol multicolore et une cabine de douche à porte battante.
Idées déco pour une petite salle de bain principale classique en bois brun avec un placard avec porte à panneau surélevé, une douche à l'italienne, WC suspendus, un carrelage beige, du carrelage en travertin, un mur beige, un sol en travertin, un lavabo encastré, un plan de toilette en quartz modifié, un sol multicolore et une cabine de douche à porte battante.
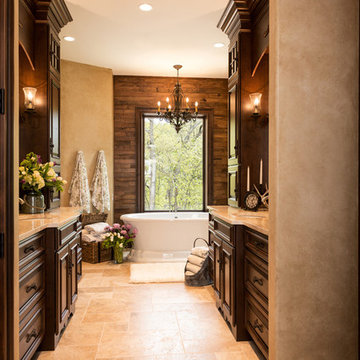
Inspiration pour une grande salle de bain principale chalet en bois foncé avec un placard avec porte à panneau surélevé, une baignoire indépendante, un mur beige, un sol en travertin, un lavabo encastré, un plan de toilette en quartz modifié et un sol beige.
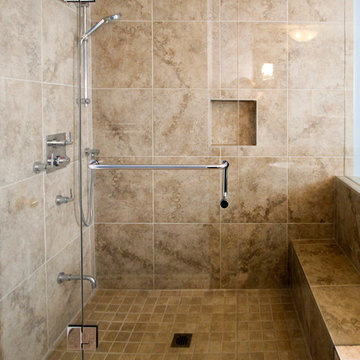
Réalisation d'une grande salle de bain principale marine en bois foncé avec un placard avec porte à panneau encastré, une baignoire posée, une douche double, WC séparés, un carrelage beige, des carreaux de porcelaine, un mur bleu, un sol en travertin, un lavabo encastré et un plan de toilette en quartz modifié.
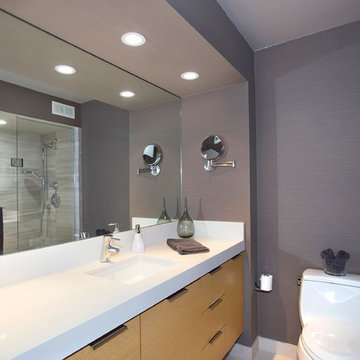
Designed by: Kate Lindberg
McCormick & Wright
Photo taken by: Mindy Mellenbruch
Idée de décoration pour une petite douche en alcôve principale design en bois clair avec un lavabo encastré, un placard à porte plane, un plan de toilette en quartz modifié, WC séparés, un carrelage gris, un carrelage de pierre, un mur gris et un sol en travertin.
Idée de décoration pour une petite douche en alcôve principale design en bois clair avec un lavabo encastré, un placard à porte plane, un plan de toilette en quartz modifié, WC séparés, un carrelage gris, un carrelage de pierre, un mur gris et un sol en travertin.

The expansive vanity in this master bathroom includes a double sink, storage, and a make-up area. The wet room at the end of the bathroom is designed with a soaking tub and shower overlooking Lake Washington.
Photo: Image Arts Photography
Design: H2D Architecture + Design
www.h2darchitects.com
Construction: Thomas Jacobson Construction
Interior Design: Gary Henderson Interiors
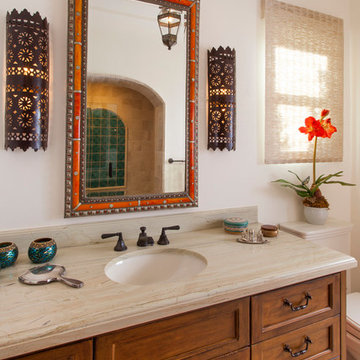
Kim Grant, Architect;
Elizabeth Barkett, Interior Designer - Ross Thiele & Sons Ltd.;
Theresa Clark, Landscape Architect;
Gail Owens, Photographer
Inspiration pour une petite salle d'eau méditerranéenne en bois brun avec un placard à porte affleurante, WC séparés, un mur blanc, un sol en travertin, un lavabo encastré et un plan de toilette en quartz modifié.
Inspiration pour une petite salle d'eau méditerranéenne en bois brun avec un placard à porte affleurante, WC séparés, un mur blanc, un sol en travertin, un lavabo encastré et un plan de toilette en quartz modifié.
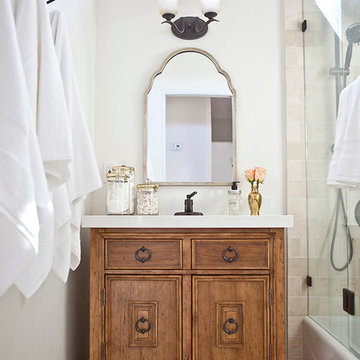
Kristen Vincent Photography
Idée de décoration pour une petite salle de bain principale méditerranéenne en bois brun avec une douche d'angle, un carrelage beige, un carrelage de pierre, un mur blanc, un sol en travertin, un lavabo encastré, un plan de toilette en quartz modifié, une baignoire en alcôve et un placard avec porte à panneau encastré.
Idée de décoration pour une petite salle de bain principale méditerranéenne en bois brun avec une douche d'angle, un carrelage beige, un carrelage de pierre, un mur blanc, un sol en travertin, un lavabo encastré, un plan de toilette en quartz modifié, une baignoire en alcôve et un placard avec porte à panneau encastré.
Idées déco de salles de bain avec un sol en travertin et un plan de toilette en quartz modifié
1