Idées déco de salles de bain en bois brun avec un plan de toilette en stéatite
Trier par :
Budget
Trier par:Populaires du jour
1 - 20 sur 483 photos
1 sur 3

Aménagement d'une salle de bain principale montagne en bois brun avec un placard à porte shaker, une baignoire indépendante, une douche ouverte, un carrelage marron, un carrelage de pierre et un plan de toilette en stéatite.

The 2nd floor hall bath is a charming Craftsman showpiece. The attention to detail is highlighted through the white scroll tile backsplash, wood wainscot, chair rail and wood framed mirror. The green subway tile shower tub surround is the focal point of the room, while the white hex tile with black grout is a timeless throwback to the Arts & Crafts period.
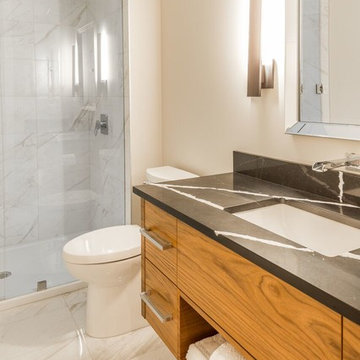
Exemple d'une salle de bain tendance en bois brun de taille moyenne avec un placard à porte plane, un carrelage gris, du carrelage en marbre, un mur gris, un sol en marbre, un lavabo encastré, un plan de toilette en stéatite, un sol beige, une cabine de douche à porte battante et un plan de toilette noir.
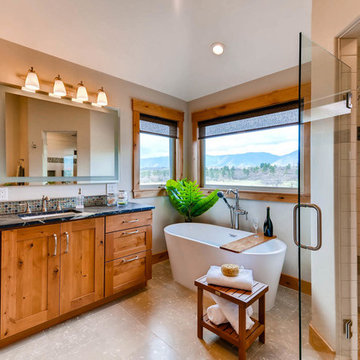
Idées déco pour une grande salle de bain principale craftsman en bois brun avec un placard à porte shaker, une baignoire indépendante, un sol en calcaire, un lavabo encastré, un plan de toilette en stéatite, un mur beige, une cabine de douche à porte battante, une douche d'angle, WC séparés, un carrelage beige, mosaïque et un sol gris.
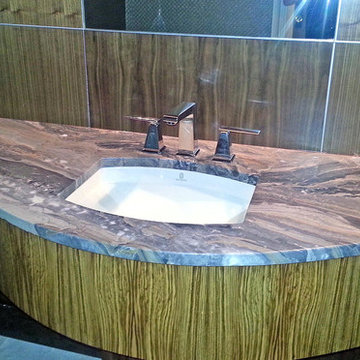
Scott Miller Interior Design
Idée de décoration pour une salle de bain minimaliste en bois brun avec un mur gris, un lavabo encastré et un plan de toilette en stéatite.
Idée de décoration pour une salle de bain minimaliste en bois brun avec un mur gris, un lavabo encastré et un plan de toilette en stéatite.

Lee Manning Photography
Aménagement d'une salle d'eau campagne en bois brun de taille moyenne avec un lavabo encastré, un plan de toilette en stéatite, un mur blanc, un sol en bois brun et un placard à porte plane.
Aménagement d'une salle d'eau campagne en bois brun de taille moyenne avec un lavabo encastré, un plan de toilette en stéatite, un mur blanc, un sol en bois brun et un placard à porte plane.

The 800 square-foot guest cottage is located on the footprint of a slightly smaller original cottage that was built three generations ago. With a failing structural system, the existing cottage had a very low sloping roof, did not provide for a lot of natural light and was not energy efficient. Utilizing high performing windows, doors and insulation, a total transformation of the structure occurred. A combination of clapboard and shingle siding, with standout touches of modern elegance, welcomes guests to their cozy retreat.
The cottage consists of the main living area, a small galley style kitchen, master bedroom, bathroom and sleeping loft above. The loft construction was a timber frame system utilizing recycled timbers from the Balsams Resort in northern New Hampshire. The stones for the front steps and hearth of the fireplace came from the existing cottage’s granite chimney. Stylistically, the design is a mix of both a “Cottage” style of architecture with some clean and simple “Tech” style features, such as the air-craft cable and metal railing system. The color red was used as a highlight feature, accentuated on the shed dormer window exterior frames, the vintage looking range, the sliding doors and other interior elements.
Photographer: John Hession
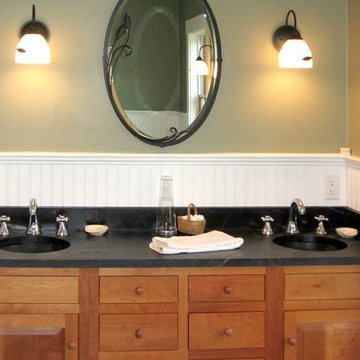
Réalisation d'une salle de bain principale tradition en bois brun de taille moyenne avec un plan de toilette en stéatite et un carrelage noir.
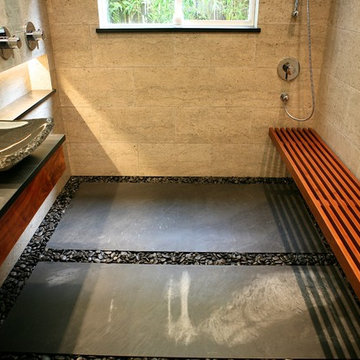
Beautiful Zen Bathroom inspired by Japanese Wabi Sabi principles. Custom Ipe bench seat with a custom floating Koa bathroom vanity. Stunning 12 x 24 tiles from Walker Zanger cover the walls floor to ceiling. The floor is completely waterproofed and covered with Basalt stepping stones surrounded by river rock. The bathroom is completed with a Stone Forest vessel sink and Grohe plumbing fixtures. The recessed shelf has recessed lighting that runs from the vanity into the shower area. Photo by Shannon Demma
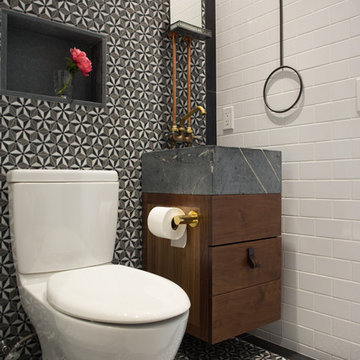
Photography Meredith Heuer
Exemple d'une petite salle d'eau moderne en bois brun avec une grande vasque, un placard à porte plane, un plan de toilette en stéatite, WC à poser, un carrelage multicolore, mosaïque, un mur multicolore et un sol en carrelage de céramique.
Exemple d'une petite salle d'eau moderne en bois brun avec une grande vasque, un placard à porte plane, un plan de toilette en stéatite, WC à poser, un carrelage multicolore, mosaïque, un mur multicolore et un sol en carrelage de céramique.
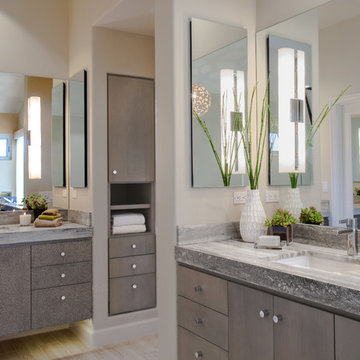
Idées déco pour une grande salle de bain principale classique en bois brun avec une baignoire indépendante, un placard à porte plane, WC à poser, un carrelage beige, une plaque de galets, un lavabo encastré, un mur gris, un sol en carrelage de porcelaine, un plan de toilette en stéatite et une douche ouverte.

Main bathroom for the home is breathtaking with it's floor to ceiling terracotta hand-pressed tiles on the shower wall. walk around shower panel, brushed brass fittings and fixtures and then there's the arched mirrors and floating vanity in warm timber. Just stunning.
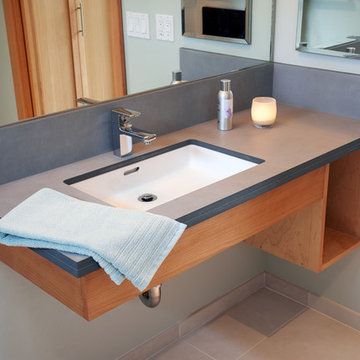
Location: Port Townsend, Washington.
Photography by Dale Lang
Idées déco pour une salle de bain principale contemporaine en bois brun de taille moyenne avec un placard à porte plane, une douche à l'italienne, WC séparés, un carrelage blanc, un carrelage métro, un mur blanc, un sol en carrelage de céramique, un lavabo encastré et un plan de toilette en stéatite.
Idées déco pour une salle de bain principale contemporaine en bois brun de taille moyenne avec un placard à porte plane, une douche à l'italienne, WC séparés, un carrelage blanc, un carrelage métro, un mur blanc, un sol en carrelage de céramique, un lavabo encastré et un plan de toilette en stéatite.
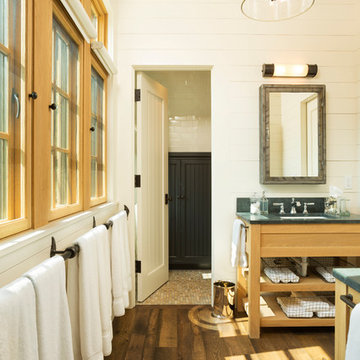
Builder: John Kraemer & Sons | Architect: TEA2 Architects | Interior Design: Marcia Morine | Photography: Landmark Photography
Exemple d'une salle de bain montagne en bois brun pour enfant avec un lavabo encastré, un plan de toilette en stéatite, un mur blanc et parquet foncé.
Exemple d'une salle de bain montagne en bois brun pour enfant avec un lavabo encastré, un plan de toilette en stéatite, un mur blanc et parquet foncé.
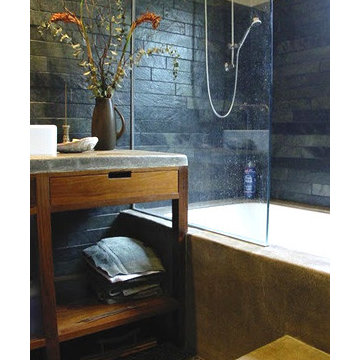
Aménagement d'une salle d'eau moderne en bois brun de taille moyenne avec un placard sans porte, une baignoire en alcôve, un combiné douche/baignoire, WC à poser, un carrelage bleu, des carreaux de porcelaine, un mur bleu, un sol en galet, une vasque et un plan de toilette en stéatite.
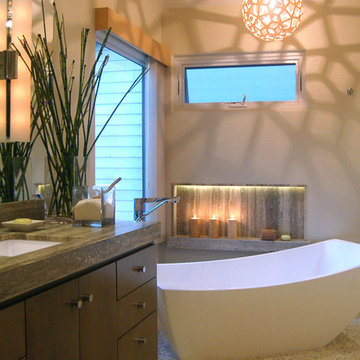
Adding raised, awning-style windows solved the ventilation and neighbor privacy problem. The linen vertical shades provide plenty of golf course privacy options.
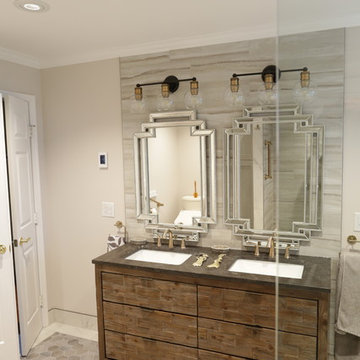
Light grey and cream tones are meshed with brass fixtures to transform the original dated bathroom into an extravagant updated retreat. A new frameless glass shower helps make the room appear larger by exposing the expansive shower. The new reclaimed wood vanity and two-toned vanity lights infuse a bit of rustic flair.
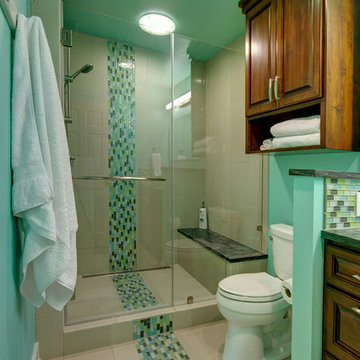
Idées déco pour une douche en alcôve classique en bois brun de taille moyenne avec un placard avec porte à panneau surélevé, WC séparés, un carrelage multicolore, mosaïque, un mur vert, un plan de toilette en stéatite et un sol en carrelage de porcelaine.
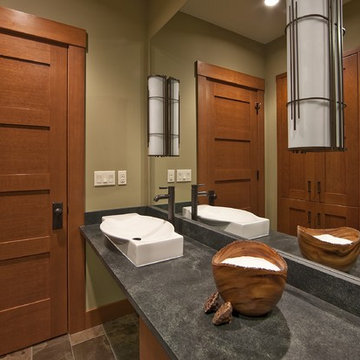
Exemple d'une salle d'eau tendance en bois brun de taille moyenne avec une vasque, un placard avec porte à panneau encastré, un sol en ardoise, un plan de toilette en stéatite et un mur vert.
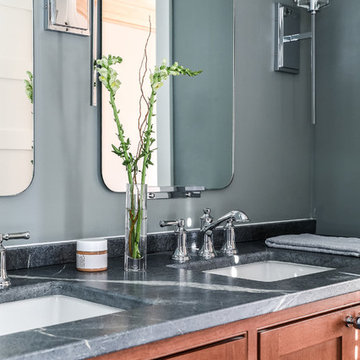
A beach house inspired by its surroundings and elements. Doug fir accents salvaged from the original structure and a fireplace created from stones pulled from the beach. Laid-back living in vibrant surroundings. A collaboration with Kevin Browne Architecture and Sylvain and Sevigny. Photos by Erin Little.
Idées déco de salles de bain en bois brun avec un plan de toilette en stéatite
1