Idées déco de salles de bain avec un plan de toilette en stéatite et un plan de toilette marron
Trier par :
Budget
Trier par:Populaires du jour
1 - 20 sur 26 photos
1 sur 3

A modern styled bathroom renovated in Iselin neighborhood
Exemple d'une salle d'eau moderne de taille moyenne avec un placard en trompe-l'oeil, des portes de placard blanches, une baignoire d'angle, une douche double, WC à poser, un carrelage rose, un carrelage de pierre, un mur orange, un sol en carrelage de porcelaine, un lavabo intégré, un plan de toilette en stéatite, un sol blanc, une cabine de douche à porte battante, un plan de toilette marron, une niche, meuble simple vasque, meuble-lavabo suspendu, un plafond en lambris de bois et du lambris.
Exemple d'une salle d'eau moderne de taille moyenne avec un placard en trompe-l'oeil, des portes de placard blanches, une baignoire d'angle, une douche double, WC à poser, un carrelage rose, un carrelage de pierre, un mur orange, un sol en carrelage de porcelaine, un lavabo intégré, un plan de toilette en stéatite, un sol blanc, une cabine de douche à porte battante, un plan de toilette marron, une niche, meuble simple vasque, meuble-lavabo suspendu, un plafond en lambris de bois et du lambris.
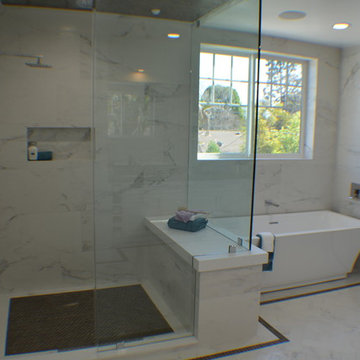
Bathroom of the new home construction which included installation of bathtub, windows with white trim, glass shower door, shower head, recessed lighting and marbled flooring.
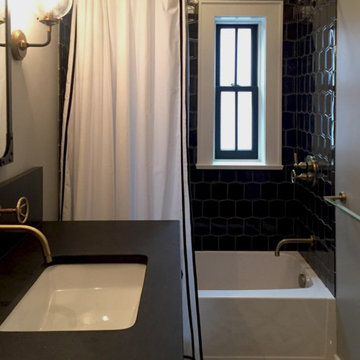
Cette image montre une petite douche en alcôve urbaine pour enfant avec un placard en trompe-l'oeil, des portes de placard noires, une baignoire en alcôve, WC séparés, un carrelage noir, des carreaux de céramique, un mur beige, carreaux de ciment au sol, un lavabo encastré, un plan de toilette en stéatite, un sol noir, aucune cabine et un plan de toilette marron.
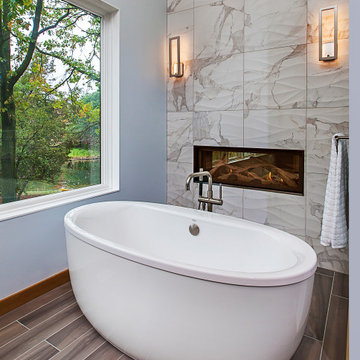
This soaking tub sits next to a two-sided fireplace set in the wall between the master bath and the master bedroom. The tub overlooks a large panoramic view of this beautiful country setting. All in all the perfect place to unwind. This custom home was designed and built by Meadowlark Design + Build. Photography by Jeff Garland
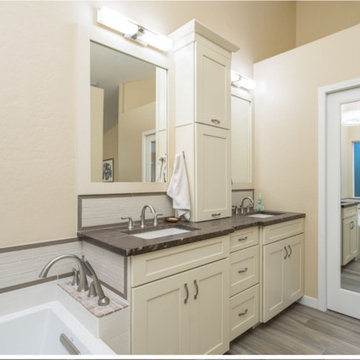
Réalisation d'une salle d'eau tradition de taille moyenne avec un placard à porte shaker, des portes de placard blanches, un carrelage beige, un carrelage blanc, des carreaux de porcelaine, un mur beige, un lavabo encastré, un sol marron, un plan de toilette marron, une baignoire en alcôve, un combiné douche/baignoire, WC séparés, sol en stratifié, un plan de toilette en stéatite et une cabine de douche avec un rideau.
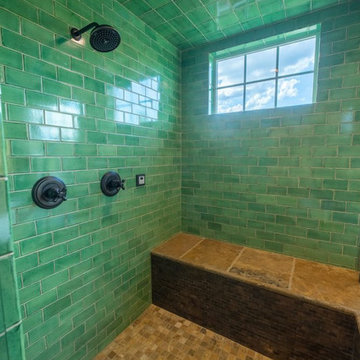
Réalisation d'une salle de bain principale tradition en bois brun de taille moyenne avec un placard avec porte à panneau encastré, une baignoire posée, une douche d'angle, un carrelage vert, un carrelage métro, un mur beige, un sol en carrelage de porcelaine, un lavabo posé, un plan de toilette en stéatite, un sol marron, une cabine de douche à porte battante et un plan de toilette marron.
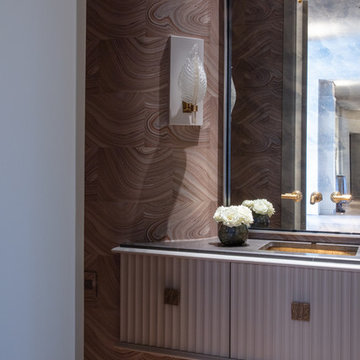
Add a little mascara and lipstick to keep up with this luxurious powder room. The custom-designed floating vanity mimics the fluted blind door and seamlessly ties into the fluted pilasters in the gallery beyond.
Floors: white oak, herringbone pattern
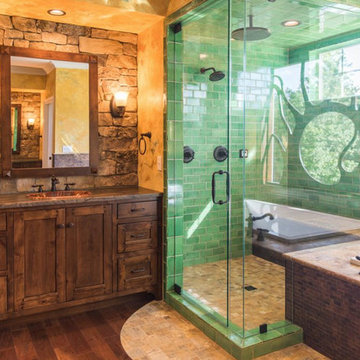
Exemple d'une salle de bain principale chic en bois brun de taille moyenne avec un placard avec porte à panneau encastré, une baignoire posée, une douche d'angle, un carrelage vert, un carrelage métro, un mur beige, un sol en carrelage de porcelaine, un lavabo posé, un plan de toilette en stéatite, un sol marron, une cabine de douche à porte battante et un plan de toilette marron.
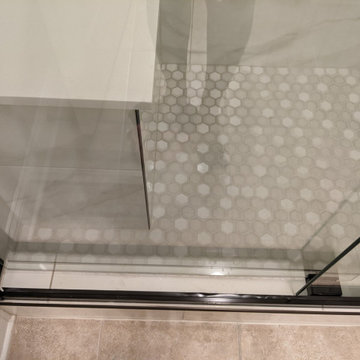
A modern styled bathroom renovated in Iselin neighborhood
Aménagement d'une salle d'eau moderne de taille moyenne avec un placard en trompe-l'oeil, des portes de placard blanches, une baignoire d'angle, une douche double, WC à poser, un carrelage rose, un carrelage de pierre, un mur orange, un sol en carrelage de porcelaine, un lavabo intégré, un plan de toilette en stéatite, un sol blanc, une cabine de douche à porte battante, un plan de toilette marron, une niche, meuble simple vasque, meuble-lavabo suspendu, un plafond en lambris de bois et du lambris.
Aménagement d'une salle d'eau moderne de taille moyenne avec un placard en trompe-l'oeil, des portes de placard blanches, une baignoire d'angle, une douche double, WC à poser, un carrelage rose, un carrelage de pierre, un mur orange, un sol en carrelage de porcelaine, un lavabo intégré, un plan de toilette en stéatite, un sol blanc, une cabine de douche à porte battante, un plan de toilette marron, une niche, meuble simple vasque, meuble-lavabo suspendu, un plafond en lambris de bois et du lambris.
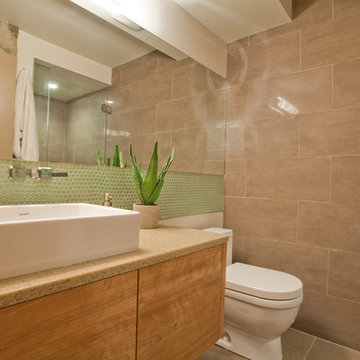
Natural Cherry Wood Ensuite and Walk-in Closet. Modern-industrial fixtures and stone countertops.
Aménagement d'une salle de bain principale moderne en bois brun de taille moyenne avec un placard à porte plane, une baignoire indépendante, une douche à l'italienne, WC à poser, un carrelage vert, mosaïque, un mur blanc, un sol en carrelage de porcelaine, une vasque, un plan de toilette en stéatite, un sol gris, une cabine de douche à porte battante et un plan de toilette marron.
Aménagement d'une salle de bain principale moderne en bois brun de taille moyenne avec un placard à porte plane, une baignoire indépendante, une douche à l'italienne, WC à poser, un carrelage vert, mosaïque, un mur blanc, un sol en carrelage de porcelaine, une vasque, un plan de toilette en stéatite, un sol gris, une cabine de douche à porte battante et un plan de toilette marron.
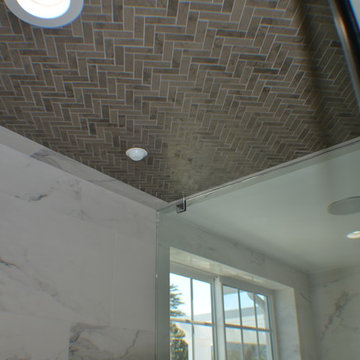
Bathroom of the new home construction which included installation of tiled ceiling with recessed lighting, marbled walls and glass shower door.
Cette photo montre une salle de bain chic de taille moyenne avec un placard avec porte à panneau surélevé, des portes de placard blanches, une baignoire indépendante, WC à poser, un carrelage blanc, du carrelage en marbre, un mur blanc, un sol en marbre, un lavabo encastré, un plan de toilette en stéatite, un sol multicolore, une cabine de douche à porte battante et un plan de toilette marron.
Cette photo montre une salle de bain chic de taille moyenne avec un placard avec porte à panneau surélevé, des portes de placard blanches, une baignoire indépendante, WC à poser, un carrelage blanc, du carrelage en marbre, un mur blanc, un sol en marbre, un lavabo encastré, un plan de toilette en stéatite, un sol multicolore, une cabine de douche à porte battante et un plan de toilette marron.
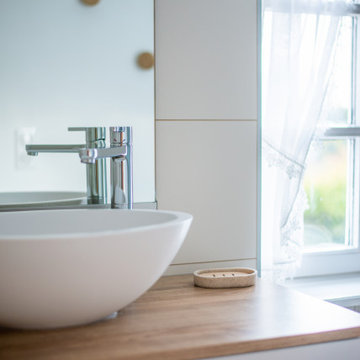
Détail de la salle de bain entièrement rénovée.
Réalisation d'une salle de bain principale tradition de taille moyenne avec une douche d'angle, un carrelage blanc, des carreaux de céramique, un mur blanc, parquet clair, un plan vasque, un plan de toilette en stéatite, un sol marron, une cabine de douche à porte battante et un plan de toilette marron.
Réalisation d'une salle de bain principale tradition de taille moyenne avec une douche d'angle, un carrelage blanc, des carreaux de céramique, un mur blanc, parquet clair, un plan vasque, un plan de toilette en stéatite, un sol marron, une cabine de douche à porte battante et un plan de toilette marron.
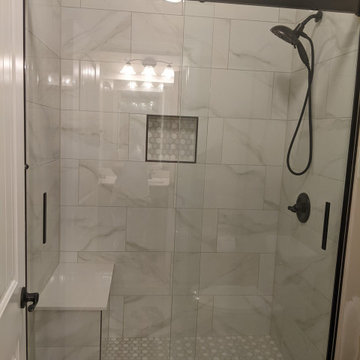
A modern styled bathroom renovated in Iselin neighborhood
Idées déco pour une salle d'eau moderne de taille moyenne avec un placard en trompe-l'oeil, des portes de placard blanches, une baignoire d'angle, une douche double, WC à poser, un carrelage rose, un carrelage de pierre, un mur orange, un sol en carrelage de porcelaine, un lavabo intégré, un plan de toilette en stéatite, un sol blanc, une cabine de douche à porte battante, un plan de toilette marron, une niche, meuble simple vasque, meuble-lavabo suspendu, un plafond en lambris de bois et du lambris.
Idées déco pour une salle d'eau moderne de taille moyenne avec un placard en trompe-l'oeil, des portes de placard blanches, une baignoire d'angle, une douche double, WC à poser, un carrelage rose, un carrelage de pierre, un mur orange, un sol en carrelage de porcelaine, un lavabo intégré, un plan de toilette en stéatite, un sol blanc, une cabine de douche à porte battante, un plan de toilette marron, une niche, meuble simple vasque, meuble-lavabo suspendu, un plafond en lambris de bois et du lambris.
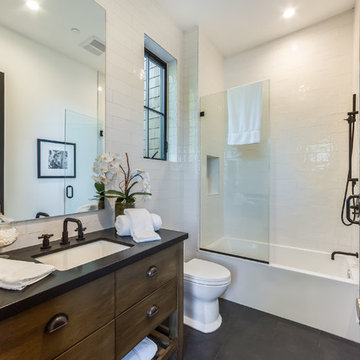
Bathroom of the Beautiful New Encino Construction which included the installation of bathtub, toilet, cabinet and shelves, window with black trimmings, mirror, bathroom door. ceramic countertop and tiled flooring.
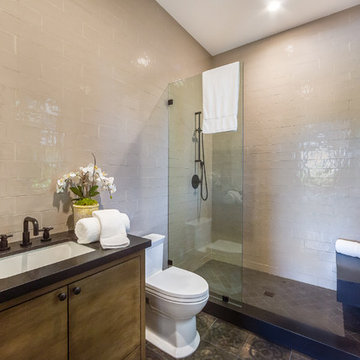
Bathroom of the Beautiful New Encino Construction which included the installation of shower room, shower door, toilet, bathroom cabinet, sink and faucet, tiled walling and tiled flooring.
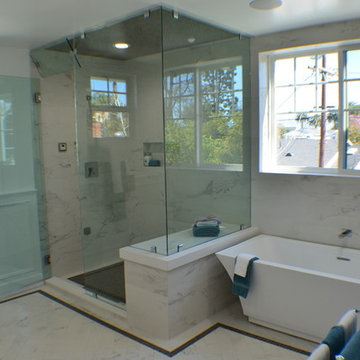
Bathroom of the new home construction which included installation of bathtub, windows with white trim, glass shower door, recessed lighting and marbled flooring.
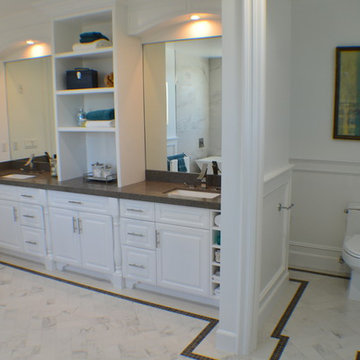
Bathroom of the new home construction which included installation of toilet, tiled flooring, recessed lighting, jack and jill sink, bathroom mirrors, bathroom countertop and white finished cabinets and shelves.
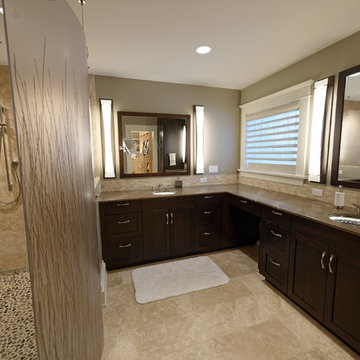
Natural stone featured in the master bath zero-threshold shower. Arts and Crafts style custom home designed and built by Meadowlark Design + Build in Ann Arbor, Michigan. This home is super energy efficient.
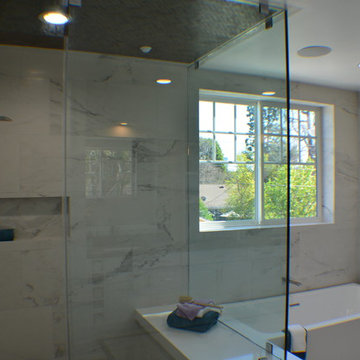
Bathroom of the new home construction which included installation of bathtub, windows with white trim, glass shower door, recessed lighting, shower head and marbled bathroom walls.
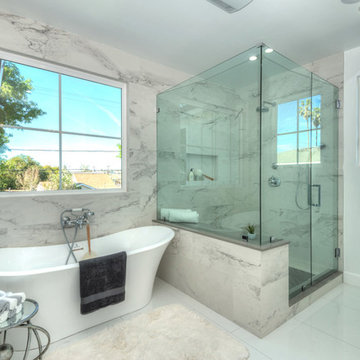
Bathroom of the modern home construction in Sherman Oaks which included the installation of glass shower door, bathtub, marble walls, windows with white trimming and marbled flooring.
Idées déco de salles de bain avec un plan de toilette en stéatite et un plan de toilette marron
1