Idées déco de salles de bain avec un plan de toilette en stéatite et une cabine de douche à porte battante
Trier par :
Budget
Trier par:Populaires du jour
1 - 20 sur 687 photos

Réalisation d'une grande douche en alcôve principale craftsman en bois brun avec un placard à porte plane, WC à poser, un carrelage vert, des carreaux de céramique, un mur vert, un sol en carrelage de terre cuite, un lavabo posé, un plan de toilette en stéatite, un sol multicolore, une cabine de douche à porte battante, un plan de toilette noir, un banc de douche, meuble double vasque et meuble-lavabo encastré.

A modern styled bathroom renovated in Iselin neighborhood
Exemple d'une salle d'eau moderne de taille moyenne avec un placard en trompe-l'oeil, des portes de placard blanches, une baignoire d'angle, une douche double, WC à poser, un carrelage rose, un carrelage de pierre, un mur orange, un sol en carrelage de porcelaine, un lavabo intégré, un plan de toilette en stéatite, un sol blanc, une cabine de douche à porte battante, un plan de toilette marron, une niche, meuble simple vasque, meuble-lavabo suspendu, un plafond en lambris de bois et du lambris.
Exemple d'une salle d'eau moderne de taille moyenne avec un placard en trompe-l'oeil, des portes de placard blanches, une baignoire d'angle, une douche double, WC à poser, un carrelage rose, un carrelage de pierre, un mur orange, un sol en carrelage de porcelaine, un lavabo intégré, un plan de toilette en stéatite, un sol blanc, une cabine de douche à porte battante, un plan de toilette marron, une niche, meuble simple vasque, meuble-lavabo suspendu, un plafond en lambris de bois et du lambris.

Steam shower with Fireclay "Calcite" field tile with white oak cabinets and floor. Photo by Clark Dugger
Idée de décoration pour une salle de bain vintage en bois clair de taille moyenne avec un placard à porte shaker, WC suspendus, un carrelage blanc, des carreaux de céramique, un mur blanc, parquet clair, un lavabo encastré, un plan de toilette en stéatite, un sol jaune et une cabine de douche à porte battante.
Idée de décoration pour une salle de bain vintage en bois clair de taille moyenne avec un placard à porte shaker, WC suspendus, un carrelage blanc, des carreaux de céramique, un mur blanc, parquet clair, un lavabo encastré, un plan de toilette en stéatite, un sol jaune et une cabine de douche à porte battante.

Aménagement d'une grande douche en alcôve principale classique avec un placard avec porte à panneau encastré, des portes de placard blanches, une baignoire indépendante, WC séparés, un carrelage gris, un carrelage blanc, des dalles de pierre, un mur gris, un sol en marbre, un lavabo encastré, un plan de toilette en stéatite, un sol multicolore et une cabine de douche à porte battante.

Aménagement d'une grande douche en alcôve principale contemporaine avec un placard à porte shaker, des portes de placard blanches, une baignoire indépendante, WC séparés, un carrelage noir, un carrelage gris, des carreaux de porcelaine, un mur gris, un sol en carrelage de porcelaine, un lavabo encastré, un plan de toilette en stéatite, un sol marron et une cabine de douche à porte battante.
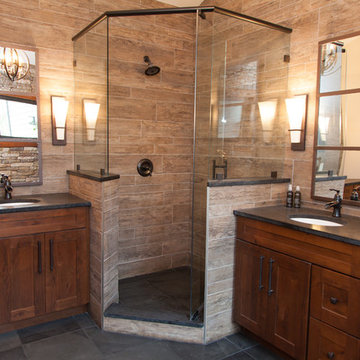
Idées déco pour une grande salle de bain principale montagne en bois foncé avec un placard à porte shaker, une douche d'angle, un carrelage marron, des carreaux de porcelaine, un sol en ardoise, un lavabo encastré, un plan de toilette en stéatite, un sol gris et une cabine de douche à porte battante.

This 1000 sq. ft. one-bedroom apartment is located in a pre-war building on the Upper West Side. The owner's request was to design a space where every corner can be utilized. The project was an exciting challenge and required careful planning. The apartment contains multiple customized features like a wall developed as closet space and a bedroom divider and a hidden kitchen. It is a common space to the naked eye, but the more details are revealed as you move throughout the rooms.
Featured brands include: Dornbracht fixtures, Flos lighting, Design-Apart millwork, and Carrera marble.

Mediterranean home nestled into the native landscape in Northern California.
Exemple d'une grande salle de bain principale méditerranéenne avec des portes de placard beiges, une baignoire posée, une douche ouverte, un carrelage vert, un carrelage de pierre, un mur beige, parquet clair, un lavabo posé, un plan de toilette en stéatite, un sol beige, une cabine de douche à porte battante et un plan de toilette gris.
Exemple d'une grande salle de bain principale méditerranéenne avec des portes de placard beiges, une baignoire posée, une douche ouverte, un carrelage vert, un carrelage de pierre, un mur beige, parquet clair, un lavabo posé, un plan de toilette en stéatite, un sol beige, une cabine de douche à porte battante et un plan de toilette gris.
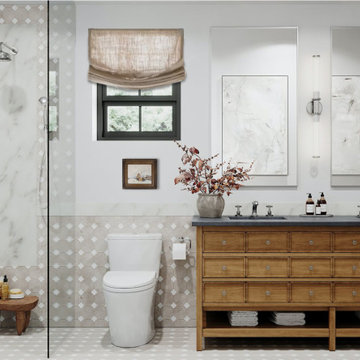
Aménagement d'une salle de bain montagne en bois brun avec un placard en trompe-l'oeil, une douche à l'italienne, WC à poser, un carrelage beige, mosaïque, un mur blanc, un sol en carrelage de terre cuite, un lavabo posé, un plan de toilette en stéatite, un sol multicolore, une cabine de douche à porte battante, un plan de toilette gris, meuble double vasque et meuble-lavabo sur pied.

This hall bath needed a good bit of updating to feel current, however the refresh still needed to be in keeping with the home's historic features. So, I kept the existing vanity, which had been a piece of furniture, and raised it up to a more modern height and added a beautiful soapstone countertop. I also had the mirror wall painted a gorgeous off-black, and removed the former single vanity light in favor of two aged brass, black and crystal sconces. The entire tub area was gutted as well, and replaced with black and white tile walls and a porcelain tub with frameless French shower doors.

David Marlow
Idée de décoration pour une grande salle de bain principale minimaliste en bois foncé avec un placard à porte plane, une douche à l'italienne, WC suspendus, un carrelage vert, du carrelage en ardoise, un mur blanc, un sol en ardoise, un lavabo encastré, un plan de toilette en stéatite, un sol vert et une cabine de douche à porte battante.
Idée de décoration pour une grande salle de bain principale minimaliste en bois foncé avec un placard à porte plane, une douche à l'italienne, WC suspendus, un carrelage vert, du carrelage en ardoise, un mur blanc, un sol en ardoise, un lavabo encastré, un plan de toilette en stéatite, un sol vert et une cabine de douche à porte battante.
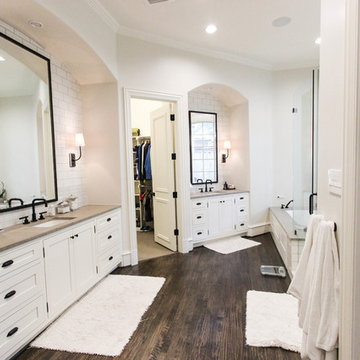
Idées déco pour une grande douche en alcôve principale classique avec un lavabo encastré, des portes de placard blanches, un plan de toilette en stéatite, une baignoire posée, un carrelage blanc, un carrelage métro, un mur blanc, parquet foncé, un placard à porte shaker, un sol marron et une cabine de douche à porte battante.

Embracing the notion of commissioning artists and hiring a General Contractor in a single stroke, the new owners of this Grove Park condo hired WSM Craft to create a space to showcase their collection of contemporary folk art. The entire home is trimmed in repurposed wood from the WNC Livestock Market, which continues to become headboards, custom cabinetry, mosaic wall installations, and the mantle for the massive stone fireplace. The sliding barn door is outfitted with hand forged ironwork, and faux finish painting adorns walls, doors, and cabinetry and furnishings, creating a seamless unity between the built space and the décor.
Michael Oppenheim Photography

Custom master bath renovation designed for spa-like experience. Contemporary custom floating washed oak vanity with Virginia Soapstone top, tambour wall storage, brushed gold wall-mounted faucets. Concealed light tape illuminating volume ceiling, tiled shower with privacy glass window to exterior; matte pedestal tub. Niches throughout for organized storage.
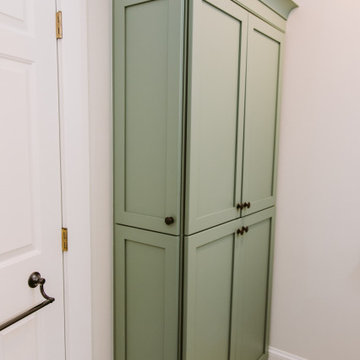
Exemple d'une petite salle de bain principale craftsman avec un placard à porte shaker, des portes de placards vertess, une douche d'angle, WC séparés, un carrelage blanc, un carrelage métro, un mur blanc, un sol en travertin, un lavabo posé, un plan de toilette en stéatite, un sol beige, une cabine de douche à porte battante, un plan de toilette blanc, une niche, meuble simple vasque et meuble-lavabo encastré.
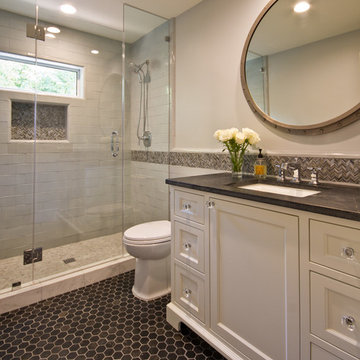
Cette photo montre une douche en alcôve principale chic de taille moyenne avec un placard avec porte à panneau encastré, des portes de placard blanches, un carrelage gris, du carrelage en marbre, un mur gris, un lavabo encastré, un plan de toilette en stéatite, une cabine de douche à porte battante, un sol en carrelage de porcelaine et un sol noir.
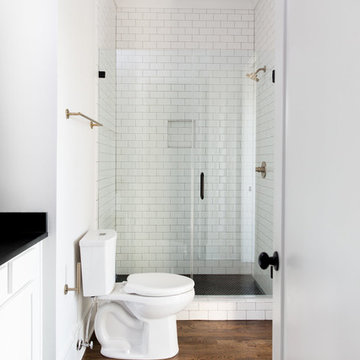
Aménagement d'une salle de bain classique de taille moyenne avec un placard à porte shaker, des portes de placard blanches, WC séparés, un carrelage blanc, un carrelage métro, un mur blanc, parquet foncé, un plan de toilette en stéatite, un sol marron et une cabine de douche à porte battante.
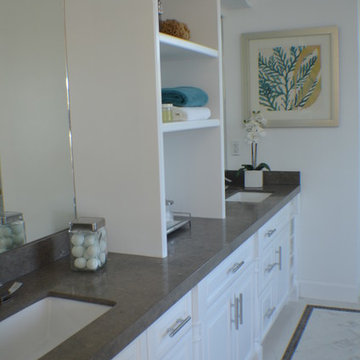
Bathroom of this new home construction included the installation of white finished cabinets and shelves, tiled flooring, sink and faucet and bathroom countertop.

A master bath gets reinvented into a luxurious spa-like retreat in tranquil shades of aqua blue, crisp whites and rich bittersweet chocolate browns. A mix of materials including glass tiles, smooth riverstone rocks, honed granite and practical porcelain create a great textural palette that is soothing and inviting. The symmetrical vanities were anchored on the wall to make the floorplan feel more open and the clever use of space under the sink maximizes cabinet space. Oversize La Cava vessels perfectly balance the vanity tops and bright chrome accents in the plumbing components and vanity hardware adds just enough of a sparkle. Photo by Pete Maric.

Cette photo montre une salle de bain nature de taille moyenne avec un mur beige, un lavabo intégré, un sol noir, un plan de toilette gris, un placard sans porte, un carrelage multicolore, du carrelage en pierre calcaire, un sol en calcaire, un plan de toilette en stéatite et une cabine de douche à porte battante.
Idées déco de salles de bain avec un plan de toilette en stéatite et une cabine de douche à porte battante
1