Idées déco de salles de bain en bois foncé avec un plan de toilette en surface solide
Trier par :
Budget
Trier par:Populaires du jour
1 - 20 sur 8 422 photos
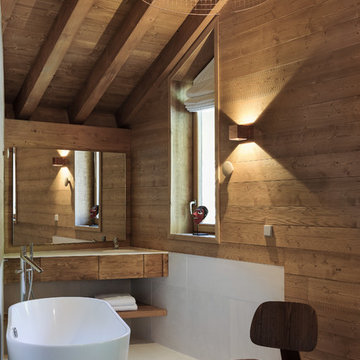
Idée de décoration pour une salle de bain chalet en bois foncé de taille moyenne avec un carrelage blanc, des carreaux de céramique, un sol en carrelage de céramique, un lavabo intégré, un plan de toilette en surface solide, un sol blanc, un plan de toilette blanc, un placard à porte plane, une baignoire indépendante et un mur marron.

Bathroom.
Inspiration pour une grande douche en alcôve principale méditerranéenne en bois foncé avec un lavabo encastré, un placard à porte plane, un carrelage gris, un carrelage de pierre, un mur blanc, un sol en carrelage de porcelaine, un plan de toilette en surface solide et une fenêtre.
Inspiration pour une grande douche en alcôve principale méditerranéenne en bois foncé avec un lavabo encastré, un placard à porte plane, un carrelage gris, un carrelage de pierre, un mur blanc, un sol en carrelage de porcelaine, un plan de toilette en surface solide et une fenêtre.
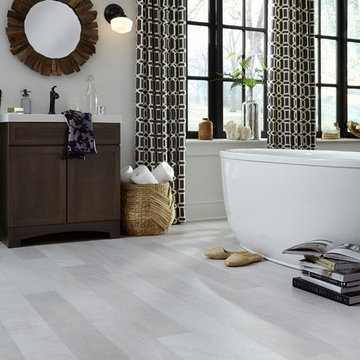
A weathered concrete cross-over look, Adura® Max "Meridian" luxury vinyl plank flooring infuses interiors with an upscale urban feel. Its textured surface mixes light and shadow, smooth and rough with time-worn detail. Available in 6" planks and 4 colors (Porcelain shown here).

A transplant from Maryland to New York City, my client wanted a true New York loft-living experience, to honor the history of the Flatiron District but also to make him feel at "home" in his newly adopted city. We replaced all the floors with reclaimed wood, gutted the kitchen and master bathroom and decorated with a mix of vintage and current furnishings leaving a comfortable but open canvas for his growing art collection.

Aménagement d'une petite douche en alcôve classique en bois foncé pour enfant avec un placard avec porte à panneau encastré, une baignoire en alcôve, WC séparés, un carrelage blanc, des carreaux de porcelaine, un mur beige, un sol en carrelage de porcelaine, un lavabo encastré, un plan de toilette en surface solide, un sol blanc, une cabine de douche avec un rideau, un plan de toilette blanc, meuble double vasque et meuble-lavabo encastré.

Family bathroom navy blue tiles in tub surround. Photo by Mike Chajecki.
Cette image montre une petite salle de bain traditionnelle en bois foncé pour enfant avec un placard à porte plane, une baignoire en alcôve, un combiné douche/baignoire, WC séparés, un carrelage bleu, un carrelage métro, un mur bleu, un sol en carrelage de céramique, un lavabo intégré, un plan de toilette en surface solide, un sol gris, une cabine de douche avec un rideau et un plan de toilette blanc.
Cette image montre une petite salle de bain traditionnelle en bois foncé pour enfant avec un placard à porte plane, une baignoire en alcôve, un combiné douche/baignoire, WC séparés, un carrelage bleu, un carrelage métro, un mur bleu, un sol en carrelage de céramique, un lavabo intégré, un plan de toilette en surface solide, un sol gris, une cabine de douche avec un rideau et un plan de toilette blanc.
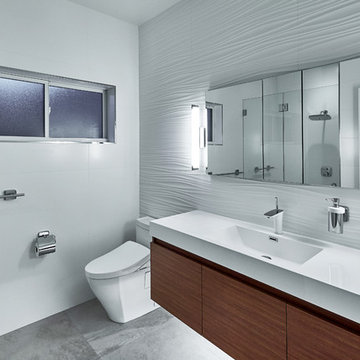
Idée de décoration pour une salle de bain design en bois foncé de taille moyenne avec un placard à porte plane, un carrelage blanc, un mur gris, sol en béton ciré, un lavabo intégré, un plan de toilette en surface solide, un sol gris, une cabine de douche à porte battante et un plan de toilette blanc.
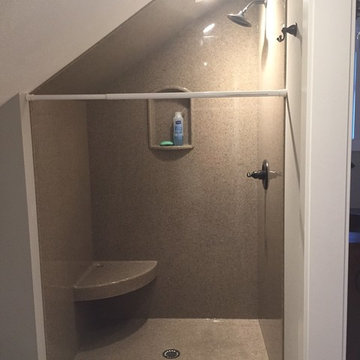
Aménagement d'une salle de bain montagne en bois foncé de taille moyenne avec un placard en trompe-l'oeil, WC séparés, un mur gris, un sol en bois brun, un lavabo intégré, un plan de toilette en surface solide, un sol marron et une cabine de douche avec un rideau.
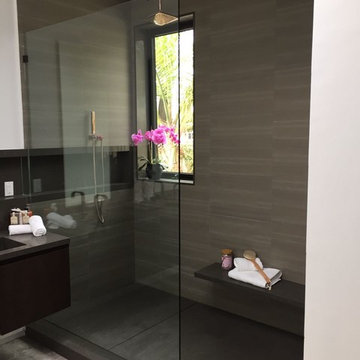
Idées déco pour une grande douche en alcôve principale moderne en bois foncé avec un placard à porte plane, un carrelage beige, des carreaux de céramique, un mur beige, sol en stratifié, un lavabo encastré, un plan de toilette en surface solide, un sol gris et aucune cabine.
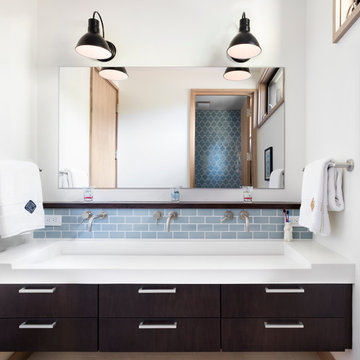
Photo: Lisa Petrol
Exemple d'une grande salle d'eau chic en bois foncé avec un placard à porte plane, un mur blanc, un sol en carrelage de porcelaine, une grande vasque, un plan de toilette en surface solide, WC à poser, un carrelage bleu et un carrelage métro.
Exemple d'une grande salle d'eau chic en bois foncé avec un placard à porte plane, un mur blanc, un sol en carrelage de porcelaine, une grande vasque, un plan de toilette en surface solide, WC à poser, un carrelage bleu et un carrelage métro.
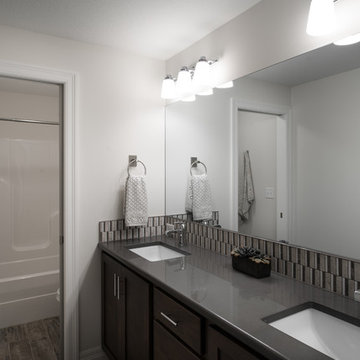
Shane Organ Photo
Idée de décoration pour une salle d'eau champêtre en bois foncé de taille moyenne avec un placard à porte shaker, une baignoire en alcôve, un combiné douche/baignoire, un mur blanc, un sol en bois brun, un lavabo encastré et un plan de toilette en surface solide.
Idée de décoration pour une salle d'eau champêtre en bois foncé de taille moyenne avec un placard à porte shaker, une baignoire en alcôve, un combiné douche/baignoire, un mur blanc, un sol en bois brun, un lavabo encastré et un plan de toilette en surface solide.

Located in Whitefish, Montana near one of our nation’s most beautiful national parks, Glacier National Park, Great Northern Lodge was designed and constructed with a grandeur and timelessness that is rarely found in much of today’s fast paced construction practices. Influenced by the solid stacked masonry constructed for Sperry Chalet in Glacier National Park, Great Northern Lodge uniquely exemplifies Parkitecture style masonry. The owner had made a commitment to quality at the onset of the project and was adamant about designating stone as the most dominant material. The criteria for the stone selection was to be an indigenous stone that replicated the unique, maroon colored Sperry Chalet stone accompanied by a masculine scale. Great Northern Lodge incorporates centuries of gained knowledge on masonry construction with modern design and construction capabilities and will stand as one of northern Montana’s most distinguished structures for centuries to come.
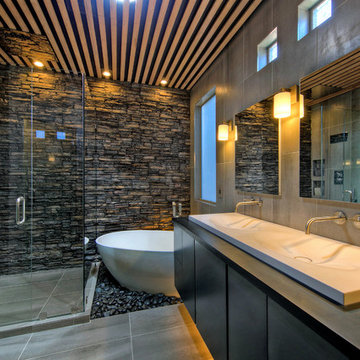
Personally designed. Construction carried out by Rios Construction, LLC in Phoenix, AZ.
Cette image montre une salle de bain principale design en bois foncé de taille moyenne avec un placard à porte plane, une baignoire indépendante, une douche d'angle, WC à poser, un carrelage gris, des carreaux de porcelaine, un mur gris, un sol en carrelage de porcelaine, un lavabo suspendu et un plan de toilette en surface solide.
Cette image montre une salle de bain principale design en bois foncé de taille moyenne avec un placard à porte plane, une baignoire indépendante, une douche d'angle, WC à poser, un carrelage gris, des carreaux de porcelaine, un mur gris, un sol en carrelage de porcelaine, un lavabo suspendu et un plan de toilette en surface solide.

Aménagement d'une petite douche en alcôve contemporaine en bois foncé avec un plan vasque, un placard à porte plane, un plan de toilette en surface solide, une baignoire en alcôve, un carrelage gris, un carrelage en pâte de verre, un mur gris et un sol en carrelage de céramique.

Janis Nicolay
Exemple d'une grande salle de bain principale tendance en bois foncé avec un placard à porte plane, une douche à l'italienne, un carrelage blanc, un carrelage gris, une baignoire posée, des dalles de pierre, un mur blanc, sol en béton ciré, un lavabo intégré, un plan de toilette en surface solide, un plan de toilette blanc et un banc de douche.
Exemple d'une grande salle de bain principale tendance en bois foncé avec un placard à porte plane, une douche à l'italienne, un carrelage blanc, un carrelage gris, une baignoire posée, des dalles de pierre, un mur blanc, sol en béton ciré, un lavabo intégré, un plan de toilette en surface solide, un plan de toilette blanc et un banc de douche.

Simple Luxury Photography
Idée de décoration pour une très grande douche en alcôve principale tradition en bois foncé avec un lavabo encastré, un placard avec porte à panneau encastré, un plan de toilette en surface solide, WC séparés, un carrelage blanc, des carreaux de céramique, un mur beige, un sol en carrelage de céramique, une cabine de douche à porte battante, une niche et un banc de douche.
Idée de décoration pour une très grande douche en alcôve principale tradition en bois foncé avec un lavabo encastré, un placard avec porte à panneau encastré, un plan de toilette en surface solide, WC séparés, un carrelage blanc, des carreaux de céramique, un mur beige, un sol en carrelage de céramique, une cabine de douche à porte battante, une niche et un banc de douche.
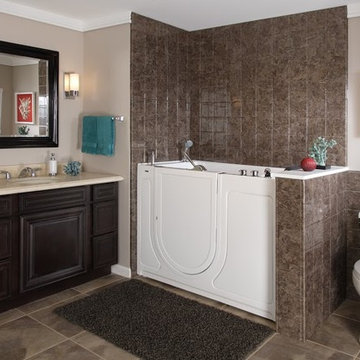
Idée de décoration pour une salle de bain principale marine en bois foncé de taille moyenne avec un placard avec porte à panneau surélevé, une baignoire en alcôve, un combiné douche/baignoire, WC séparés, un carrelage beige, un carrelage marron, un carrelage gris, des carreaux de céramique, un mur beige, un sol en carrelage de céramique, un lavabo encastré et un plan de toilette en surface solide.
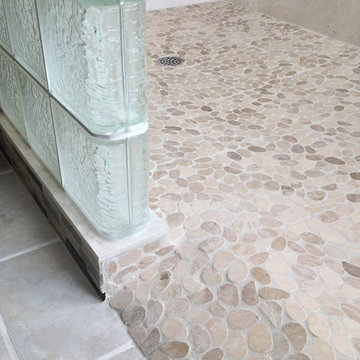
This barrier free ready for tile base is waterproof and was pre-made in one section for an easy installation. The pebble tiles were simply thin-set to the base.
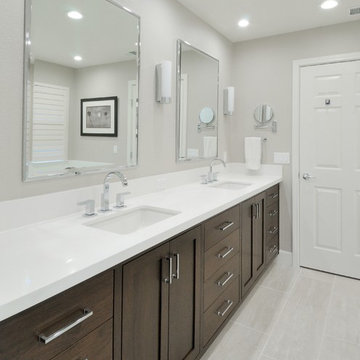
Solid surface counter with natural walnut vanity and contemporary faucets enhance the clean lines and bright feel of the updated master bathroom.
Exemple d'une salle de bain principale tendance en bois foncé de taille moyenne avec un lavabo encastré, un placard à porte shaker, un plan de toilette en surface solide, un carrelage gris, des carreaux de porcelaine, un mur gris et un sol en carrelage de porcelaine.
Exemple d'une salle de bain principale tendance en bois foncé de taille moyenne avec un lavabo encastré, un placard à porte shaker, un plan de toilette en surface solide, un carrelage gris, des carreaux de porcelaine, un mur gris et un sol en carrelage de porcelaine.

The owner of this urban residence, which exhibits many natural materials, i.e., exposed brick and stucco interior walls, originally signed a contract to update two of his bathrooms. But, after the design and material phase began in earnest, he opted to removed the second bathroom from the project and focus entirely on the Master Bath. And, what a marvelous outcome!
With the new design, two fullheight walls were removed (one completely and the second lowered to kneewall height) allowing the eye to sweep the entire space as one enters. The views, no longer hindered by walls, have been completely enhanced by the materials chosen.
The limestone counter and tub deck are mated with the Riftcut Oak, Espresso stained, custom cabinets and panels. Cabinetry, within the extended design, that appears to float in space, is highlighted by the undercabinet LED lighting, creating glowing warmth that spills across the buttercolored floor.
Stacked stone wall and splash tiles are balanced perfectly with the honed travertine floor tiles; floor tiles installed with a linear stagger, again, pulling the viewer into the restful space.
The lighting, introduced, appropriately, in several layers, includes ambient, task (sconces installed through the mirroring), and “sparkle” (undercabinet LED and mirrorframe LED).
The final detail that marries this beautifully remodeled bathroom was the removal of the entry slab hinged door and in the installation of the new custom five glass panel pocket door. It appears not one detail was overlooked in this marvelous renovation.
Follow the link below to learn more about the designer of this project James L. Campbell CKD http://lamantia.com/designers/james-l-campbell-ckd/
Idées déco de salles de bain en bois foncé avec un plan de toilette en surface solide
1