Idées déco de salles de bain avec un plan de toilette en surface solide et un plan de toilette beige
Trier par :
Budget
Trier par:Populaires du jour
121 - 140 sur 1 303 photos
1 sur 3
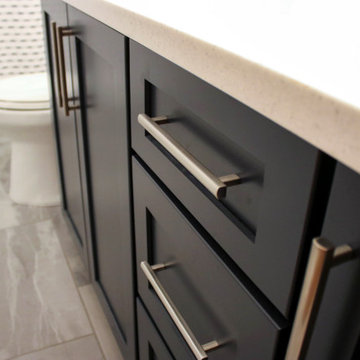
In this guest bathroom, a Medallion Maple Lancaster Door Vanity in Celeste Classic Paint with Everest Corian countertop with Glacier white integrated sink. On the tile above the tub is 8 x 24 Perspecta in Cirrus White installed in a brick pattern. New framing was installed on the existing mirror. Kohler Cimarron comfort height toilet , American Standard 60 x 30 Americast tub. On the floor is 12 x 24 Milestone Absolute porcelain tile in light gray.
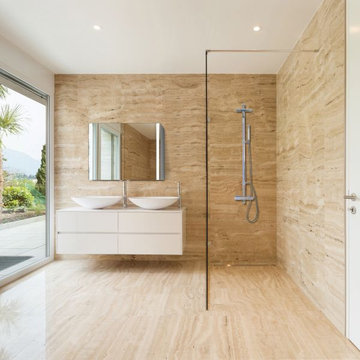
Idée de décoration pour une grande salle de bain minimaliste avec des portes de placard beiges, une douche à l'italienne, un carrelage marron, un carrelage imitation parquet, un mur blanc, un sol en carrelage imitation parquet, un plan de toilette en surface solide, un sol noir, aucune cabine, un plan de toilette beige, meuble double vasque, meuble-lavabo sur pied, un plafond en papier peint et du papier peint.
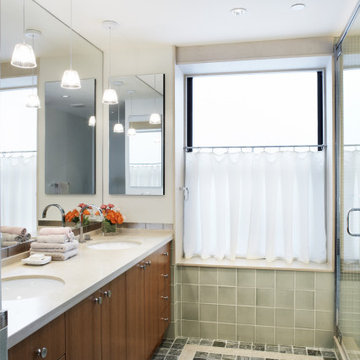
The double sink vanity area the perfect his & hers space. The frosted window film offers privacy while the cafe curtain adds a touch of softness. The blend of materials add warmth to the space.
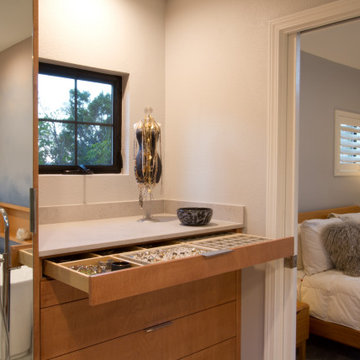
The owner wanted her master suite to be a daily retreat, a place to get away and relax in her tub. The existing bathroom didn't have a tub and two small closets that opened into the cramped space. An extensive collection of jewelry and shoes overflowed chaotically into the bathroom. In the master bedroom a small desk tucked into a corner by a third small closet took up valuable real estate. The master bath and bedroom were gutted and reconfigured. The closets moved out of the bathroom, and by stealing space above the stairwell and the aforementioned desk nook, a large walk in closet with built in storage was designed at one end of the bedroom. An additional wall of cabinets that houses the TV also serves as a place for shoes and accessory storage. In the new master bath, a new tiled walk in shower with a frameless shower door, and a freestanding bathtub give the room a much more spacious feel. Luxe finishes like marble, handmade tiles, and sleek custom cabinetry add to the spa like feel of the new master bath. A new custom makeup vanity adds even more storage, and the full length mirror disguises another storage cabinet. At the end of the day, the client loves to soak in the tub as she looks out over the treetops in this second story master suite retreat.
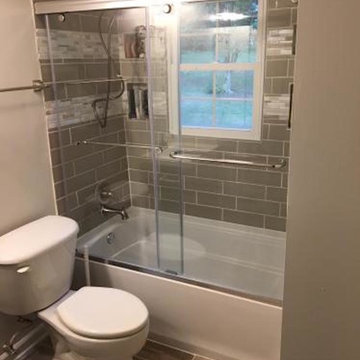
Aménagement d'une petite salle de bain classique avec un placard avec porte à panneau encastré, des portes de placard marrons, une baignoire en alcôve, un combiné douche/baignoire, WC séparés, un carrelage gris, un carrelage métro, un mur beige, un sol en carrelage de porcelaine, un lavabo intégré, un plan de toilette en surface solide, un sol marron, une cabine de douche à porte coulissante et un plan de toilette beige.
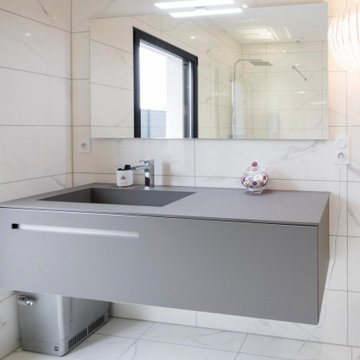
Meuble de salle de bains suspendu tout en stratifié compact Fenix ultra mat, plan vasque, vasque et façade sont dans le même matériau et la même couleur pour un aspect monolithique. Miroir avec éclairage suspendu
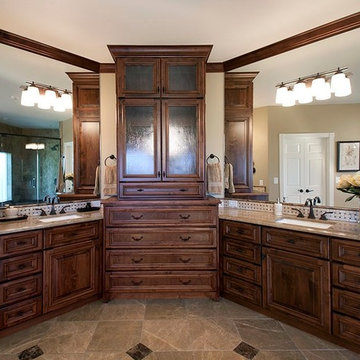
Idées déco pour une salle de bain principale classique en bois foncé de taille moyenne avec un placard avec porte à panneau surélevé, un mur beige, un lavabo encastré, un plan de toilette en surface solide, une baignoire posée, une douche d'angle, un carrelage beige, mosaïque, un sol en carrelage de porcelaine, un sol beige, une cabine de douche à porte battante et un plan de toilette beige.
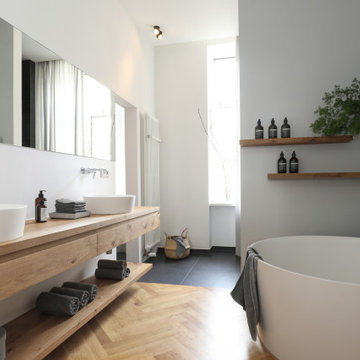
Fotos: Sandra Hauer, http://www.nahdran.com/
Idées déco pour une salle de bain grise et blanche contemporaine en bois clair avec un placard à porte plane, une baignoire indépendante, une douche à l'italienne, WC suspendus, un carrelage gris, parquet clair, une vasque, un plan de toilette en surface solide, un sol gris, aucune cabine, un plan de toilette beige, des toilettes cachées, meuble double vasque et meuble-lavabo suspendu.
Idées déco pour une salle de bain grise et blanche contemporaine en bois clair avec un placard à porte plane, une baignoire indépendante, une douche à l'italienne, WC suspendus, un carrelage gris, parquet clair, une vasque, un plan de toilette en surface solide, un sol gris, aucune cabine, un plan de toilette beige, des toilettes cachées, meuble double vasque et meuble-lavabo suspendu.
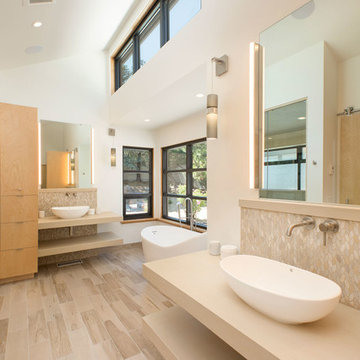
Cette photo montre une grande salle de bain principale scandinave avec un placard sans porte, des portes de placard beiges, une baignoire indépendante, une douche double, un carrelage multicolore, mosaïque, un mur blanc, un sol en carrelage de porcelaine, une vasque, un plan de toilette en surface solide, un sol marron, une cabine de douche à porte battante et un plan de toilette beige.
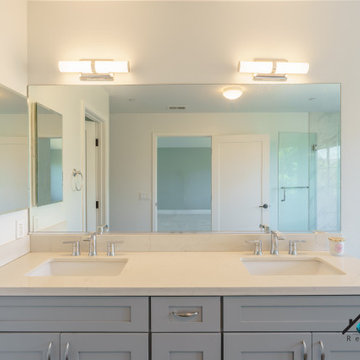
We remodeled this lovely 5 bedroom, 4 bathroom, 3,300 sq. home in Arcadia. This beautiful home was built in the 1990s and has gone through various remodeling phases over the years. We now gave this home a unified new fresh modern look with a cozy feeling. We reconfigured several parts of the home according to our client’s preference. The entire house got a brand net of state-of-the-art Milgard windows.
On the first floor, we remodeled the main staircase of the home, demolishing the wet bar and old staircase flooring and railing. The fireplace in the living room receives brand new classic marble tiles. We removed and demolished all of the roman columns that were placed in several parts of the home. The entire first floor, approximately 1,300 sq of the home, received brand new white oak luxury flooring. The dining room has a brand new custom chandelier and a beautiful geometric wallpaper with shiny accents.
We reconfigured the main 17-staircase of the home by demolishing the old wooden staircase with a new one. The new 17-staircase has a custom closet, white oak flooring, and beige carpet, with black ½ contemporary iron balusters. We also create a brand new closet in the landing hall of the second floor.
On the second floor, we remodeled 4 bedrooms by installing new carpets, windows, and custom closets. We remodeled 3 bathrooms with new tiles, flooring, shower stalls, countertops, and vanity mirrors. The master bathroom has a brand new freestanding tub, a shower stall with new tiles, a beautiful modern vanity, and stone flooring tiles. We also installed built a custom walk-in closet with new shelves, drawers, racks, and cubbies.Each room received a brand new fresh coat of paint.
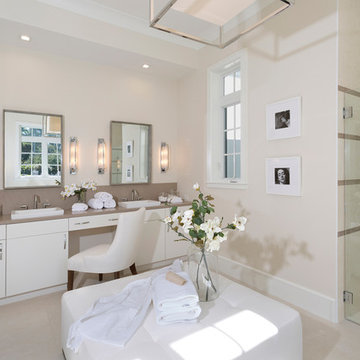
Photography by ibi designs ( http://www.ibidesigns.com)
Idées déco pour une grande salle de bain exotique avec un placard à porte plane, des portes de placard blanches, un mur beige, un sol en marbre, un lavabo posé, un plan de toilette en surface solide, un sol beige, une cabine de douche à porte battante et un plan de toilette beige.
Idées déco pour une grande salle de bain exotique avec un placard à porte plane, des portes de placard blanches, un mur beige, un sol en marbre, un lavabo posé, un plan de toilette en surface solide, un sol beige, une cabine de douche à porte battante et un plan de toilette beige.
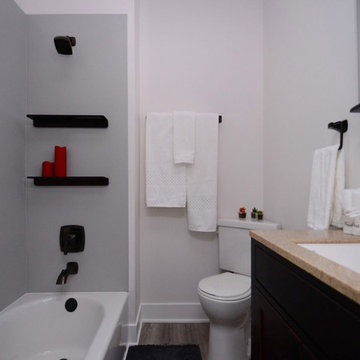
Inspiration pour une petite salle de bain principale minimaliste avec un placard à porte shaker, des portes de placard noires, une baignoire en alcôve, un combiné douche/baignoire, WC séparés, un mur blanc, un sol en vinyl, un lavabo encastré, un plan de toilette en surface solide, un sol gris, une cabine de douche avec un rideau et un plan de toilette beige.
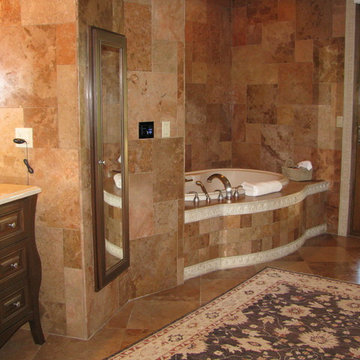
Envision Designs
Cette photo montre une grande salle de bain principale méditerranéenne en bois foncé avec un placard en trompe-l'oeil, une baignoire posée, une douche ouverte, un carrelage marron, des carreaux de porcelaine, un sol en carrelage de porcelaine, un lavabo encastré, un plan de toilette en surface solide, un sol marron, une cabine de douche à porte battante et un plan de toilette beige.
Cette photo montre une grande salle de bain principale méditerranéenne en bois foncé avec un placard en trompe-l'oeil, une baignoire posée, une douche ouverte, un carrelage marron, des carreaux de porcelaine, un sol en carrelage de porcelaine, un lavabo encastré, un plan de toilette en surface solide, un sol marron, une cabine de douche à porte battante et un plan de toilette beige.
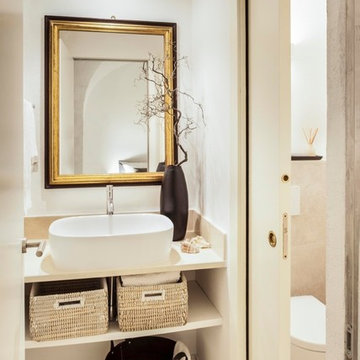
foto: Cristina Fiorentini
Idées déco pour une salle d'eau bord de mer avec des portes de placard beiges, un sol en carrelage de porcelaine, un plan de toilette en surface solide, un sol beige et un plan de toilette beige.
Idées déco pour une salle d'eau bord de mer avec des portes de placard beiges, un sol en carrelage de porcelaine, un plan de toilette en surface solide, un sol beige et un plan de toilette beige.
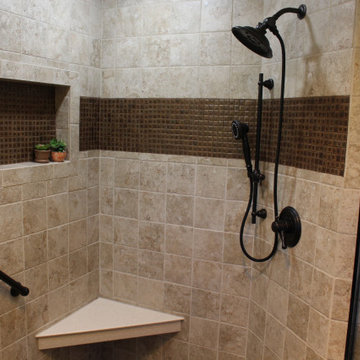
We took this small master bathroom from uncomfortable and crowded to spacious and open. We removed walls, relocated the toilet across the room and added a privacy half wall, installed a zero-threshold door-less extra-large walk-in tile shower with oil-rubbed bronze fixtures, a large tile niche and a beautiful tile accent row. We added a second vanity for increased storage and comfort. All of these changes allowed us to give these homeowners the master bathroom of their dreams!
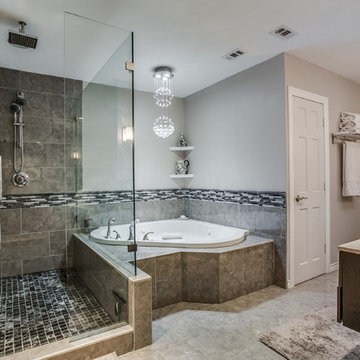
Exemple d'une salle de bain principale avec un placard à porte plane, des portes de placard marrons, un bain bouillonnant, une douche double, WC séparés, un carrelage gris, des carreaux de porcelaine, un mur gris, un sol en carrelage de porcelaine, un lavabo de ferme, un plan de toilette en surface solide, un sol gris, une cabine de douche à porte battante et un plan de toilette beige.
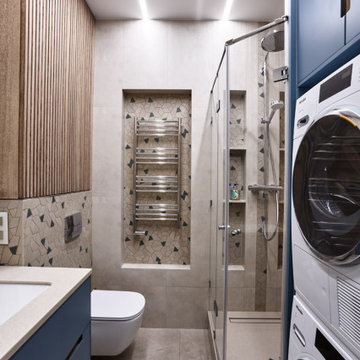
Idée de décoration pour une salle de bain blanche et bois design avec des portes de placard bleues, WC suspendus, un carrelage beige, des carreaux de porcelaine, un sol en carrelage de porcelaine, un plan de toilette en surface solide, un sol beige, une cabine de douche à porte battante, un plan de toilette beige, meuble simple vasque et meuble-lavabo suspendu.
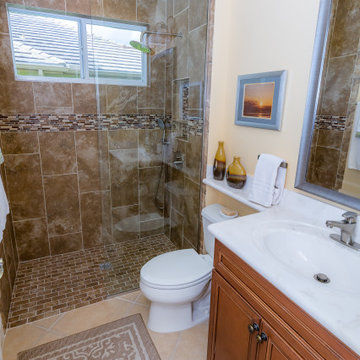
Completed installation of the project. The floor to ceiling shower wall tile paired with a single panel shower glass makes the room appear bigger. A brushed nickel finish rain head shower and handheld were installed with an integral diverter in the shower valve. A new LED shower light was installed to make the room brighter. Using the brown/beige wall and floor tile ties the existing bathroom floor tile and vanity color into the updated shower
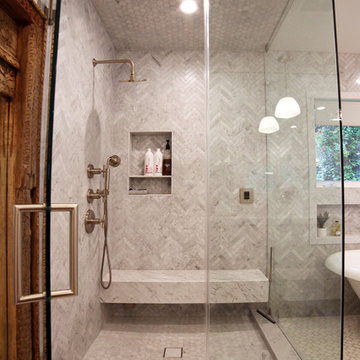
The master bathroom shower is covered in herringbone pattern marble wall tile and mosaic floors. The built in shower bench and shelf.
Inspiration pour une grande salle de bain principale design en bois brun avec un placard à porte plane, une baignoire indépendante, une douche d'angle, un bidet, du carrelage en marbre, un mur blanc, un sol en carrelage de céramique, un lavabo encastré, un plan de toilette en surface solide, un sol multicolore, une cabine de douche à porte battante et un plan de toilette beige.
Inspiration pour une grande salle de bain principale design en bois brun avec un placard à porte plane, une baignoire indépendante, une douche d'angle, un bidet, du carrelage en marbre, un mur blanc, un sol en carrelage de céramique, un lavabo encastré, un plan de toilette en surface solide, un sol multicolore, une cabine de douche à porte battante et un plan de toilette beige.
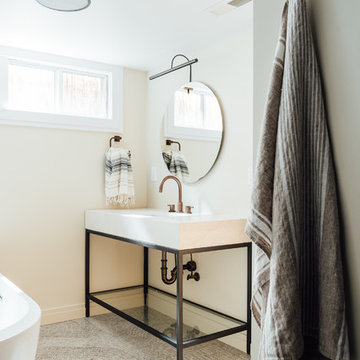
Worked with Lloyd Architecture on a complete, historic renovation that included remodel of kitchen, living areas, main suite, office, and bathrooms. Sought to modernize the home while maintaining the historic charm and architectural elements.
Idées déco de salles de bain avec un plan de toilette en surface solide et un plan de toilette beige
7