Idées déco de salles de bain avec un sol en terrazzo et un plan de toilette en surface solide
Trier par :
Budget
Trier par:Populaires du jour
1 - 20 sur 150 photos

Brunswick Parlour transforms a Victorian cottage into a hard-working, personalised home for a family of four.
Our clients loved the character of their Brunswick terrace home, but not its inefficient floor plan and poor year-round thermal control. They didn't need more space, they just needed their space to work harder.
The front bedrooms remain largely untouched, retaining their Victorian features and only introducing new cabinetry. Meanwhile, the main bedroom’s previously pokey en suite and wardrobe have been expanded, adorned with custom cabinetry and illuminated via a generous skylight.
At the rear of the house, we reimagined the floor plan to establish shared spaces suited to the family’s lifestyle. Flanked by the dining and living rooms, the kitchen has been reoriented into a more efficient layout and features custom cabinetry that uses every available inch. In the dining room, the Swiss Army Knife of utility cabinets unfolds to reveal a laundry, more custom cabinetry, and a craft station with a retractable desk. Beautiful materiality throughout infuses the home with warmth and personality, featuring Blackbutt timber flooring and cabinetry, and selective pops of green and pink tones.
The house now works hard in a thermal sense too. Insulation and glazing were updated to best practice standard, and we’ve introduced several temperature control tools. Hydronic heating installed throughout the house is complemented by an evaporative cooling system and operable skylight.
The result is a lush, tactile home that increases the effectiveness of every existing inch to enhance daily life for our clients, proving that good design doesn’t need to add space to add value.

The guest bath at times will be used by up to twelve people. The tub/shower and watercloset are each behind their own doors to make sharing easier. An extra deep counter and ledge above provides space for guests to lay out toiletries.

Exemple d'une salle de bain principale et grise et blanche tendance de taille moyenne avec un placard à porte plane, des portes de placard blanches, une baignoire indépendante, un carrelage blanc, des carreaux de béton, un mur blanc, un sol en terrazzo, un lavabo posé, un plan de toilette en surface solide, un sol blanc, un plan de toilette blanc, une fenêtre, meuble simple vasque et meuble-lavabo sur pied.
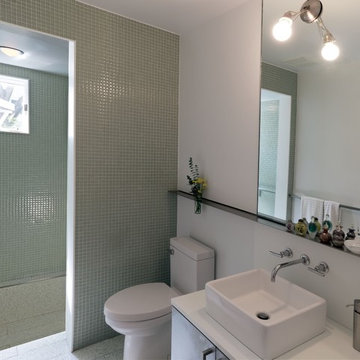
Photography: Michael S. Koryta
Custom Metalwork: Ludwig Design & Production
Idées déco pour une petite douche en alcôve principale moderne avec une vasque, un placard à porte plane, un plan de toilette en surface solide, WC à poser, un carrelage en pâte de verre, un mur blanc, des portes de placard grises, un carrelage vert, un sol en terrazzo, un sol gris et aucune cabine.
Idées déco pour une petite douche en alcôve principale moderne avec une vasque, un placard à porte plane, un plan de toilette en surface solide, WC à poser, un carrelage en pâte de verre, un mur blanc, des portes de placard grises, un carrelage vert, un sol en terrazzo, un sol gris et aucune cabine.
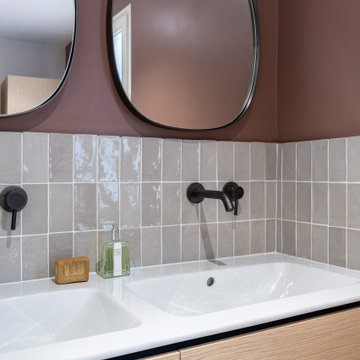
Dans cette maison datant de 1993, il y avait une grande perte de place au RDCH; Les clients souhaitaient une rénovation totale de ce dernier afin de le restructurer. Ils rêvaient d'un espace évolutif et chaleureux. Nous avons donc proposé de re-cloisonner l'ensemble par des meubles sur mesure et des claustras. Nous avons également proposé d'apporter de la lumière en repeignant en blanc les grandes fenêtres donnant sur jardin et en retravaillant l'éclairage. Et, enfin, nous avons proposé des matériaux ayant du caractère et des coloris apportant du peps!
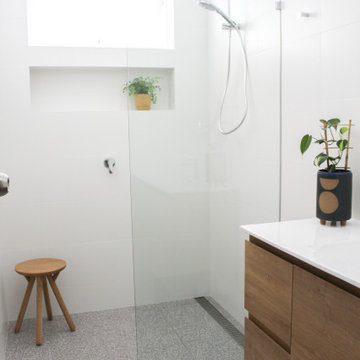
Walk In Shower, OTB Bathrooms, On the Ball Bathrooms, Terrazzo Bathroom Floor, Matte White Walls and Terrazzo Floor, LED Mirror, Terrazzo Bathroom Tiles

Réalisation d'une salle de bain design de taille moyenne pour enfant avec un placard à porte plane, des portes de placard blanches, une baignoire indépendante, une douche ouverte, un carrelage bleu, des carreaux de céramique, un sol en terrazzo, une grande vasque, un plan de toilette en surface solide, un sol bleu, une cabine de douche à porte battante, un plan de toilette blanc, une niche, meuble simple vasque et meuble-lavabo suspendu.

The upstairs guest bathroom has a contrasting white Terrazzo flooring, with wooden strips front and a clean aligned dark green subway tile with an exposed shower system by Hansgrohe.

Bathrooms by Oldham were engaged by Judith & Frank to redesign their main bathroom and their downstairs powder room.
We provided the upstairs bathroom with a new layout creating flow and functionality with a walk in shower. Custom joinery added the much needed storage and an in-wall cistern created more space.
In the powder room downstairs we offset a wall hung basin and in-wall cistern to create space in the compact room along with a custom cupboard above to create additional storage. Strip lighting on a sensor brings a soft ambience whilst being practical.
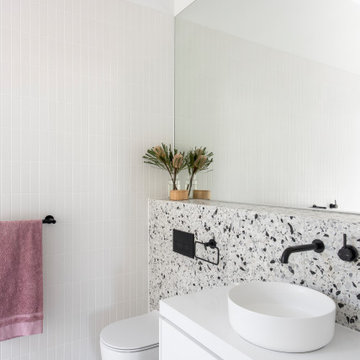
A en suite bathroom in the character part of the house to to allow a seamless connection from master bedroom, to walk in robe, to ensuite. Freestanding bath in white and an open shower complete with black tapware and finishes.
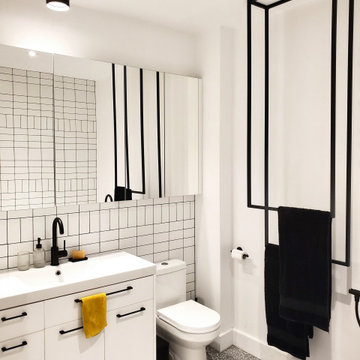
black and white graphic white tiles black grout. funky yellow colored shower glass. black hardware fixtures. suspended black metal towel rack.
Cette photo montre une salle de bain principale moderne de taille moyenne avec un placard à porte plane, des portes de placard blanches, une baignoire indépendante, une douche à l'italienne, un carrelage blanc, des carreaux de céramique, un mur blanc, un sol en terrazzo, un plan de toilette en surface solide, un sol gris, aucune cabine, un plan de toilette blanc, meuble simple vasque et meuble-lavabo encastré.
Cette photo montre une salle de bain principale moderne de taille moyenne avec un placard à porte plane, des portes de placard blanches, une baignoire indépendante, une douche à l'italienne, un carrelage blanc, des carreaux de céramique, un mur blanc, un sol en terrazzo, un plan de toilette en surface solide, un sol gris, aucune cabine, un plan de toilette blanc, meuble simple vasque et meuble-lavabo encastré.
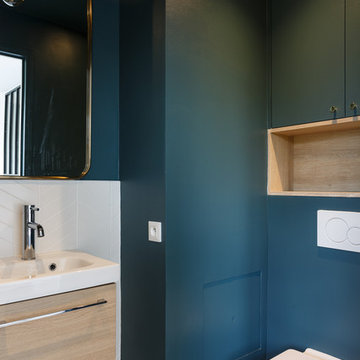
Pour cet investissement locatif, nous avons aménagé l'espace en un cocon chaleureux et fonctionnel. Il n'y avait pas de chambre à proprement dit, alors nous avons cloisonné l'espace avec une verrière pour que la lumière continue de circuler.
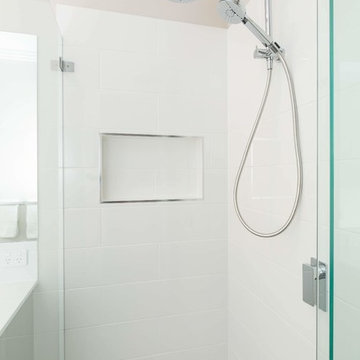
A classic shower design with recessed shower shelf to host all the families products.
Cette photo montre une salle d'eau moderne de taille moyenne avec un placard à porte plane, des portes de placard grises, une douche d'angle, un carrelage blanc, des carreaux de céramique, un mur beige, un sol en terrazzo, un lavabo posé, un plan de toilette en surface solide, un sol multicolore, une cabine de douche à porte battante et un plan de toilette blanc.
Cette photo montre une salle d'eau moderne de taille moyenne avec un placard à porte plane, des portes de placard grises, une douche d'angle, un carrelage blanc, des carreaux de céramique, un mur beige, un sol en terrazzo, un lavabo posé, un plan de toilette en surface solide, un sol multicolore, une cabine de douche à porte battante et un plan de toilette blanc.
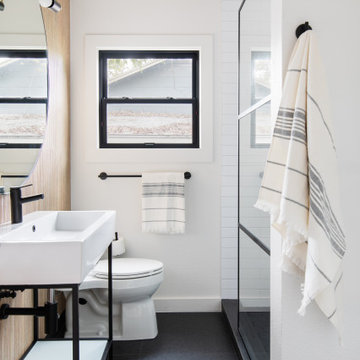
Cette image montre une petite douche en alcôve principale traditionnelle avec des portes de placard noires, WC séparés, un carrelage multicolore, des carreaux de céramique, un mur blanc, un sol en terrazzo, un plan vasque, un plan de toilette en surface solide, un sol noir, aucune cabine, un plan de toilette blanc, meuble simple vasque et meuble-lavabo sur pied.
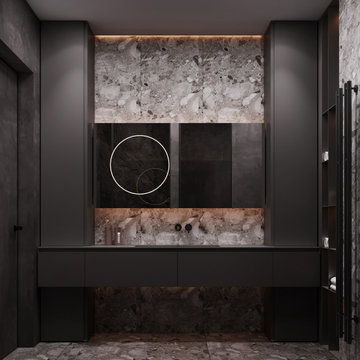
Cette photo montre une salle de bain principale, longue et étroite et grise et blanche tendance de taille moyenne avec un placard à porte plane, des portes de placard grises, un espace douche bain, WC suspendus, un carrelage gris, des carreaux de porcelaine, un mur gris, un sol en terrazzo, un lavabo intégré, un plan de toilette en surface solide, un sol gris, une cabine de douche à porte battante, un plan de toilette gris, meuble simple vasque et meuble-lavabo suspendu.

Brunswick Parlour transforms a Victorian cottage into a hard-working, personalised home for a family of four.
Our clients loved the character of their Brunswick terrace home, but not its inefficient floor plan and poor year-round thermal control. They didn't need more space, they just needed their space to work harder.
The front bedrooms remain largely untouched, retaining their Victorian features and only introducing new cabinetry. Meanwhile, the main bedroom’s previously pokey en suite and wardrobe have been expanded, adorned with custom cabinetry and illuminated via a generous skylight.
At the rear of the house, we reimagined the floor plan to establish shared spaces suited to the family’s lifestyle. Flanked by the dining and living rooms, the kitchen has been reoriented into a more efficient layout and features custom cabinetry that uses every available inch. In the dining room, the Swiss Army Knife of utility cabinets unfolds to reveal a laundry, more custom cabinetry, and a craft station with a retractable desk. Beautiful materiality throughout infuses the home with warmth and personality, featuring Blackbutt timber flooring and cabinetry, and selective pops of green and pink tones.
The house now works hard in a thermal sense too. Insulation and glazing were updated to best practice standard, and we’ve introduced several temperature control tools. Hydronic heating installed throughout the house is complemented by an evaporative cooling system and operable skylight.
The result is a lush, tactile home that increases the effectiveness of every existing inch to enhance daily life for our clients, proving that good design doesn’t need to add space to add value.

Hip powder room to show off for guests. A striking black accent tile wall highlight the beautiful walnut vanity from Rejuvenation and brushed champagne brass plumbing fixtures. The gray Terrazzo flooring is the perfect nod to the mid century architecture of the home.

Photography: Michael S. Koryta
Custom Metalwork: Ludwig Design & Production
Aménagement d'une petite douche en alcôve principale moderne avec une vasque, un placard à porte plane, un plan de toilette en surface solide, WC à poser, un carrelage en pâte de verre, un mur blanc, des portes de placard grises, un carrelage vert, un sol gris, aucune cabine et un sol en terrazzo.
Aménagement d'une petite douche en alcôve principale moderne avec une vasque, un placard à porte plane, un plan de toilette en surface solide, WC à poser, un carrelage en pâte de verre, un mur blanc, des portes de placard grises, un carrelage vert, un sol gris, aucune cabine et un sol en terrazzo.

Dans cette maison datant de 1993, il y avait une grande perte de place au RDCH; Les clients souhaitaient une rénovation totale de ce dernier afin de le restructurer. Ils rêvaient d'un espace évolutif et chaleureux. Nous avons donc proposé de re-cloisonner l'ensemble par des meubles sur mesure et des claustras. Nous avons également proposé d'apporter de la lumière en repeignant en blanc les grandes fenêtres donnant sur jardin et en retravaillant l'éclairage. Et, enfin, nous avons proposé des matériaux ayant du caractère et des coloris apportant du peps!
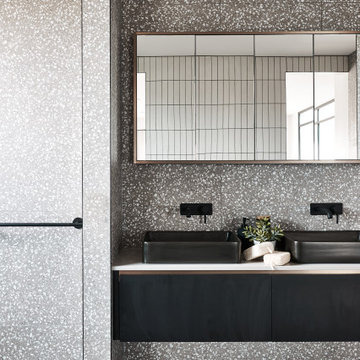
Réalisation d'une salle de bain design avec un placard à porte plane, des portes de placard noires, une douche ouverte, un carrelage gris, un carrelage blanc, un sol en terrazzo, une vasque, un plan de toilette en surface solide, un sol gris, aucune cabine et un plan de toilette blanc.
Idées déco de salles de bain avec un sol en terrazzo et un plan de toilette en surface solide
1