Idées déco de salles de bain avec un plan de toilette en surface solide et différents habillages de murs
Trier par :
Budget
Trier par:Populaires du jour
61 - 80 sur 1 450 photos
1 sur 3

This elegant master bathroom features a freestanding soaking tub with three rock crystal pendants suspended above. The floor is in a textured grey porcelain tile and the walls are clad in a Calcutta marble looking engineered slab. For the window above the tub rain glass was added for privacy but still allows ample natural light to flow into the space. The built-in double vanity features a make-up seating area and above the vanity is a wall-mounted lighted mirror. On the vanity wall is a natural shimmery quartzite ledgerstone. The tub wall is covered in a Neolith slab and the opposite wall is covered in a shimmery mica wallpaper. over both undermounted sinks are modern wall-mounted faucets.
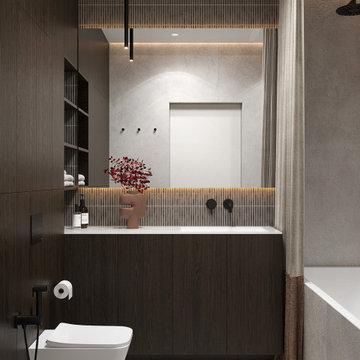
Cette photo montre une salle de bain principale et blanche et bois tendance en bois foncé de taille moyenne avec un placard à porte plane, un plan de toilette en surface solide, un plan de toilette blanc, meuble simple vasque, meuble-lavabo sur pied, une baignoire en alcôve, un carrelage gris, des carreaux de porcelaine, un combiné douche/baignoire, une cabine de douche avec un rideau, WC suspendus, un mur gris, un sol en carrelage de porcelaine, un lavabo intégré, un sol gris, un plafond décaissé et boiseries.
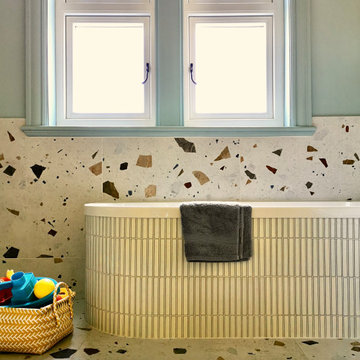
Kids bathrooms and curves.
Toddlers, wet tiles and corners don't mix, so I found ways to add as many soft curves as I could in this kiddies bathroom. The round ended bath was tiled in with fun kit-kat tiles, which echoes the rounded edges of the double vanity unit. Those large format, terrazzo effect porcelain tiles disguise a multitude of sins too.
A lot of clients ask for wall mounted taps for family bathrooms, well let’s face it, they look real nice. But I don’t think they’re particularly family friendly. The levers are higher and harder for small hands to reach and water from dripping fingers can splosh down the wall and onto the top of the vanity, making a right ole mess. Some of you might disagree, but this is what i’ve experienced and I don't rate. So for this bathroom, I went with a pretty bombproof all in one, moulded double sink with no nooks and crannies for water and grime to find their way to.
The double drawers house all of the bits and bobs needed by the sink and by keeping the floor space clear, there’s plenty of room for bath time toys baskets.
The brief: can you design a bathroom suitable for two boys (1 and 4)? So I did. It was fun!
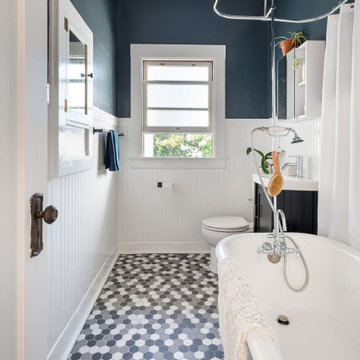
We salvaged and refinished the clawfoot tubs from the original bathrooms and added new hardware. A new hexagon tile floor harmonizes with the period-appropriate wood wainscot and a gray-blue accent wall. A dual flush toilet, medicine cabinet with exterior shelving, and espresso wood vanity work with an economy of space.
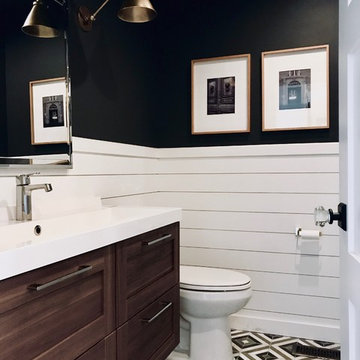
Photo : SVC Interior Design
Inspiration pour une petite salle de bain design en bois foncé avec un placard à porte shaker, WC séparés, un mur noir, un sol en carrelage de terre cuite, un lavabo intégré, un plan de toilette en surface solide et un plan de toilette blanc.
Inspiration pour une petite salle de bain design en bois foncé avec un placard à porte shaker, WC séparés, un mur noir, un sol en carrelage de terre cuite, un lavabo intégré, un plan de toilette en surface solide et un plan de toilette blanc.
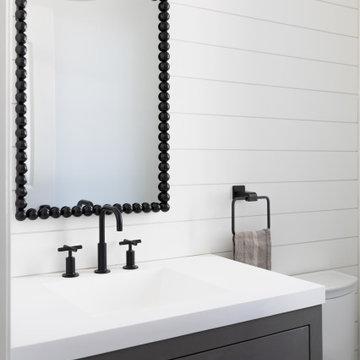
Mud room area powder room. Solid surface top with integrated sink.
Réalisation d'une petite salle d'eau design avec un placard en trompe-l'oeil, des portes de placard grises, WC à poser, un mur blanc, parquet foncé, un lavabo intégré, un plan de toilette en surface solide, un sol gris, un plan de toilette blanc, des toilettes cachées, meuble simple vasque, meuble-lavabo sur pied et du lambris de bois.
Réalisation d'une petite salle d'eau design avec un placard en trompe-l'oeil, des portes de placard grises, WC à poser, un mur blanc, parquet foncé, un lavabo intégré, un plan de toilette en surface solide, un sol gris, un plan de toilette blanc, des toilettes cachées, meuble simple vasque, meuble-lavabo sur pied et du lambris de bois.
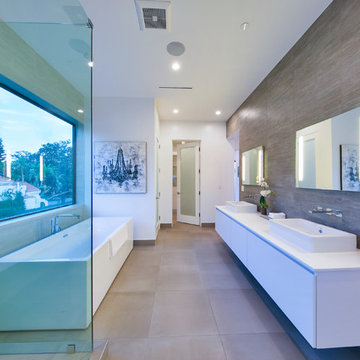
Cette photo montre une salle de bain principale moderne de taille moyenne avec un placard à porte plane, des portes de placard blanches, une baignoire indépendante, une douche d'angle, un mur blanc, un sol en carrelage de céramique, une vasque, un plan de toilette en surface solide, un sol beige, une cabine de douche à porte battante, un plan de toilette blanc, meuble double vasque, meuble-lavabo suspendu et du papier peint.

Occasionally, some bathrooms are designed without windows but with large, strategically placed skylights. We love this green moss color tile from Cle matched with the Oak vanity
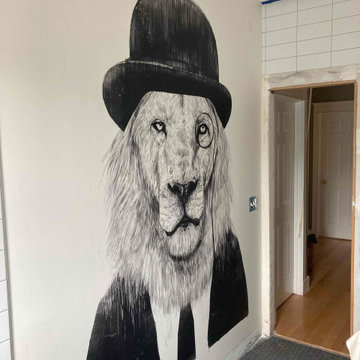
This bath is not quite finished but we just had to show off this handsome fella!! This will be a bathroom for 2 teen boys so they need someone to keep an "eye' on them.
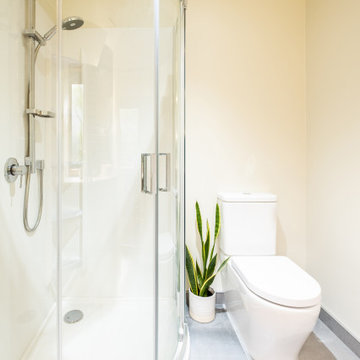
This new ensuite was a dream to design. Inspired by colours in curtains in the adjoining bedroom, we chose these gorgeous blue tiles and stacked them for a modern design. We chose quality fixtures including this matt white top mount basin, matt white bench top, elegant wall mounted tap and wall-hung timber vanity. Special features include strip lighting underneath the vanity, underfloor heating with tiled floors and a stunning LED mirror with de-mister.
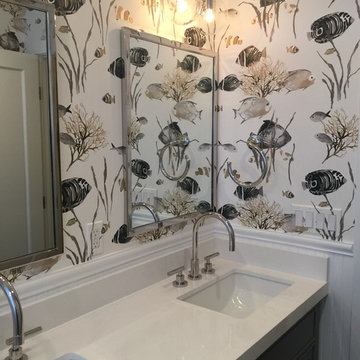
Réalisation d'une salle de bain marine de taille moyenne pour enfant avec un placard avec porte à panneau encastré, des portes de placard grises, une baignoire en alcôve, un combiné douche/baignoire, WC à poser, un carrelage blanc, un mur multicolore, un lavabo encastré, un plan de toilette en surface solide, un sol multicolore, une cabine de douche avec un rideau, un plan de toilette blanc, un carrelage métro, un sol en marbre, une niche, meuble double vasque, meuble-lavabo encastré et du papier peint.
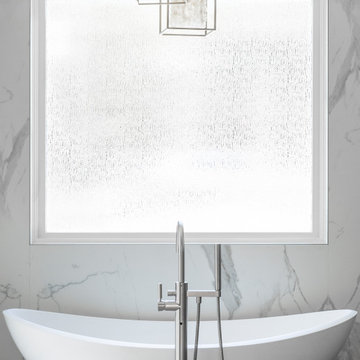
This elegant master bathroom features a freestanding soaking tub with three rock crystal pendants suspended above. The floor is in a textured grey porcelain tile and the walls are clad in a Calcutta marble looking engineered slab. For the window above the tub rain glass was added for privacy but still allows ample natural light to flow into the space.
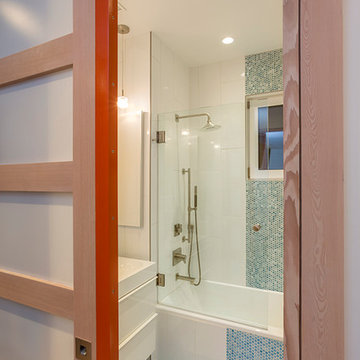
Tim Murphy Photo
Inspiration pour une petite salle de bain minimaliste pour enfant avec un placard à porte plane, une baignoire en alcôve, un combiné douche/baignoire, WC suspendus, un carrelage blanc, un mur blanc, un lavabo posé, un plan de toilette en surface solide, aucune cabine, des portes de placard blanches, des carreaux de céramique, un sol en carrelage de terre cuite et un sol multicolore.
Inspiration pour une petite salle de bain minimaliste pour enfant avec un placard à porte plane, une baignoire en alcôve, un combiné douche/baignoire, WC suspendus, un carrelage blanc, un mur blanc, un lavabo posé, un plan de toilette en surface solide, aucune cabine, des portes de placard blanches, des carreaux de céramique, un sol en carrelage de terre cuite et un sol multicolore.

Детский санузел - смелый позитивный интерьер, который выделяется на фоне других помещений яркими цветами.
Одну из стен ванной мы обшили авторским восьмибитным принтом от немецкой арт-студии E-boy.
В композиции с умывальником мы сделали шкафчик для хранения с фасадом из ярко-желтого стекла.
На одной из стен мы сохранили фрагмент оригинальной кирпичной кладки, рельеф которой засвечен тёплой подсветкой.
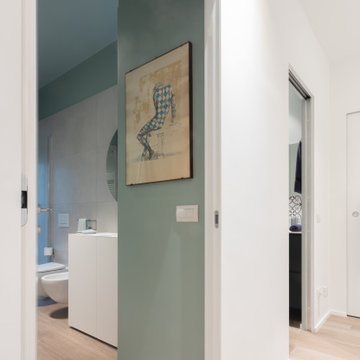
Il bagno principale si sviluppa in un unico ambiente con doccia a tutta larghezza e sanitari sospesi.
Cette image montre une salle d'eau design de taille moyenne avec un placard à porte plane, des portes de placard blanches, une douche ouverte, WC séparés, un carrelage gris, des carreaux de porcelaine, un mur vert, un sol en carrelage de porcelaine, un lavabo encastré, un plan de toilette en surface solide, un plan de toilette blanc, buanderie, meuble simple vasque, meuble-lavabo encastré et du lambris.
Cette image montre une salle d'eau design de taille moyenne avec un placard à porte plane, des portes de placard blanches, une douche ouverte, WC séparés, un carrelage gris, des carreaux de porcelaine, un mur vert, un sol en carrelage de porcelaine, un lavabo encastré, un plan de toilette en surface solide, un plan de toilette blanc, buanderie, meuble simple vasque, meuble-lavabo encastré et du lambris.

Idée de décoration pour une salle d'eau design de taille moyenne avec des portes de placard blanches, une douche d'angle, WC séparés, un carrelage gris, des carreaux de porcelaine, un mur blanc, un sol en carrelage de porcelaine, une vasque, un plan de toilette en surface solide, un sol gris, une cabine de douche à porte coulissante, un plan de toilette blanc, meuble simple vasque, meuble-lavabo suspendu et du lambris.
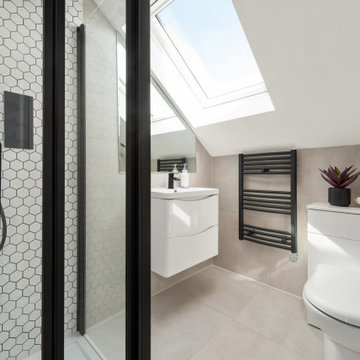
Simple, contemporary lines and great light in this bathroom - it only needed a few accessories tomato it homely.
This small flat on the top floor of the victorian house had a fantastic light but the walls and ceilings were at an angle. Unusual and not easy to furnish, it was difficult for viewers to see how thy can use the space. We managed to make it functional and attractive, and create a happy feel about it - ideal for a first time buyer. It did not stay long on the market.
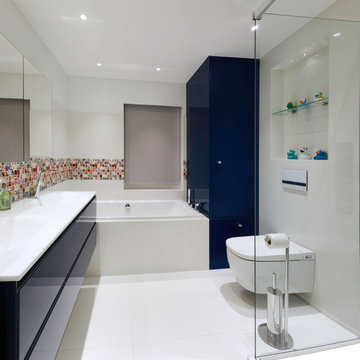
Family bathroom.
Idées déco pour une grande salle de bain contemporaine pour enfant avec un placard à porte vitrée, des portes de placard bleues, une baignoire d'angle, une douche d'angle, un carrelage multicolore, des carreaux de céramique, un mur blanc, un sol en carrelage de porcelaine, un plan de toilette en surface solide, un sol blanc, une cabine de douche à porte battante, un plan de toilette blanc, meuble double vasque, meuble-lavabo suspendu, un bidet et un lavabo intégré.
Idées déco pour une grande salle de bain contemporaine pour enfant avec un placard à porte vitrée, des portes de placard bleues, une baignoire d'angle, une douche d'angle, un carrelage multicolore, des carreaux de céramique, un mur blanc, un sol en carrelage de porcelaine, un plan de toilette en surface solide, un sol blanc, une cabine de douche à porte battante, un plan de toilette blanc, meuble double vasque, meuble-lavabo suspendu, un bidet et un lavabo intégré.

Custom built double vanity and storage closet
Inspiration pour une douche en alcôve principale traditionnelle en bois de taille moyenne avec un placard à porte plane, des portes de placards vertess, un carrelage blanc, un carrelage métro, un mur blanc, un sol en carrelage de porcelaine, un lavabo intégré, un plan de toilette en surface solide, un sol gris, une cabine de douche à porte battante, un plan de toilette blanc, des toilettes cachées, meuble double vasque, meuble-lavabo encastré et un plafond en bois.
Inspiration pour une douche en alcôve principale traditionnelle en bois de taille moyenne avec un placard à porte plane, des portes de placards vertess, un carrelage blanc, un carrelage métro, un mur blanc, un sol en carrelage de porcelaine, un lavabo intégré, un plan de toilette en surface solide, un sol gris, une cabine de douche à porte battante, un plan de toilette blanc, des toilettes cachées, meuble double vasque, meuble-lavabo encastré et un plafond en bois.
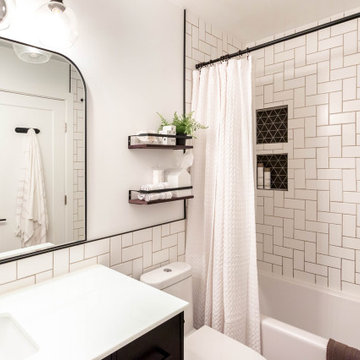
Inspiration pour une petite salle de bain minimaliste avec un placard à porte shaker, des portes de placard noires, une baignoire en alcôve, un combiné douche/baignoire, WC à poser, un carrelage blanc, des carreaux de céramique, un mur blanc, un sol en vinyl, un lavabo encastré, un plan de toilette en surface solide, un sol marron, une cabine de douche avec un rideau, un plan de toilette blanc, une niche, meuble simple vasque, meuble-lavabo sur pied et boiseries.
Idées déco de salles de bain avec un plan de toilette en surface solide et différents habillages de murs
4