Idées déco de salles de bain avec un carrelage en pâte de verre et un plan de toilette en verre
Trier par:Populaires du jour
1 - 20 sur 415 photos

Photo Credit: Betsy Bassett
Cette photo montre une grande douche en alcôve principale tendance avec des portes de placard bleues, une baignoire indépendante, WC à poser, un carrelage blanc, un carrelage en pâte de verre, un lavabo intégré, un plan de toilette en verre, un sol beige, une cabine de douche à porte battante, un plan de toilette bleu, un placard à porte plane, un mur gris et un sol en carrelage de porcelaine.
Cette photo montre une grande douche en alcôve principale tendance avec des portes de placard bleues, une baignoire indépendante, WC à poser, un carrelage blanc, un carrelage en pâte de verre, un lavabo intégré, un plan de toilette en verre, un sol beige, une cabine de douche à porte battante, un plan de toilette bleu, un placard à porte plane, un mur gris et un sol en carrelage de porcelaine.
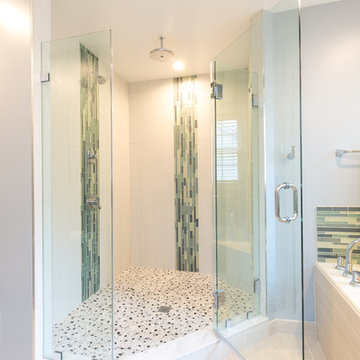
Tim Souza
Inspiration pour une grande salle de bain principale design avec un placard en trompe-l'oeil, des portes de placard noires, une baignoire posée, une douche ouverte, WC séparés, un carrelage bleu, un carrelage en pâte de verre, un mur gris, un sol en carrelage de céramique, une vasque, un plan de toilette en verre, un sol gris et aucune cabine.
Inspiration pour une grande salle de bain principale design avec un placard en trompe-l'oeil, des portes de placard noires, une baignoire posée, une douche ouverte, WC séparés, un carrelage bleu, un carrelage en pâte de verre, un mur gris, un sol en carrelage de céramique, une vasque, un plan de toilette en verre, un sol gris et aucune cabine.
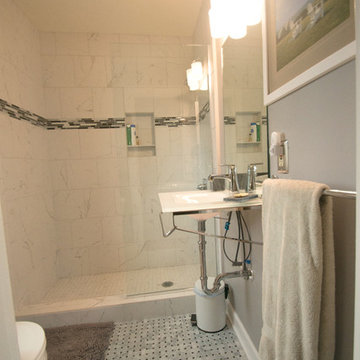
One of the focal points of this gorgeous bathroom is the sink. It is a wall-mounted glass console top from Signature Hardware and includes a towel bar. On the sink is mounted a single handle Delta Ashlyn faucet with a chrome finish. Above the sink is a plain-edged mirror and a 3-light vanity light.
The shower has a 12" x12" faux marble tile from floor to ceiling and in an offset pattern with a 4" glass mosaic feature strip and a recessed niche with shelf for storage. Shower floor matches the shower wall tile and is 2" x 2". Delta 1700 series faucet in chrome. The shower has a heavy frameless half wall panel.
Bathroom floor is a true Carrara marble basket weave floor tile with wood primed baseboard.
Toilet is Mansfield comfort-height elongated in white with 2 custom made glass shelves above.
http://www.melissamannphotography.com

Jared Kuzia
Idée de décoration pour une petite salle de bain principale design avec une douche à l'italienne, WC séparés, un carrelage en pâte de verre, un mur blanc, un sol en carrelage de porcelaine, un lavabo suspendu, un plan de toilette en verre, un placard à porte vitrée, des portes de placard blanches, un carrelage vert, un sol blanc et une cabine de douche à porte battante.
Idée de décoration pour une petite salle de bain principale design avec une douche à l'italienne, WC séparés, un carrelage en pâte de verre, un mur blanc, un sol en carrelage de porcelaine, un lavabo suspendu, un plan de toilette en verre, un placard à porte vitrée, des portes de placard blanches, un carrelage vert, un sol blanc et une cabine de douche à porte battante.
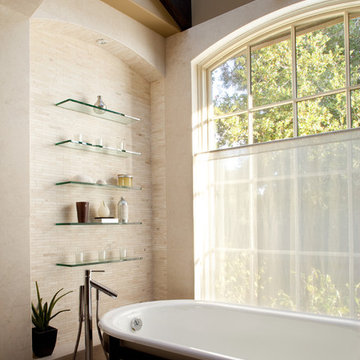
Aménagement d'une grande salle de bain principale méditerranéenne avec un placard sans porte, un plan de toilette en verre, une baignoire indépendante, un carrelage beige, un mur beige et un carrelage en pâte de verre.

Chiseled slate floors, free standing soaking tub with custom industrial faucets, and a repurposed metal cabinet as a vanity with white bowl sink. Custom stained wainscoting and custom milled Douglas Fir wood trim

Iridescent glass oval and penny tiles add a playful yet sophisticated touch around the soaking tub.
Inspiration pour une salle de bain traditionnelle de taille moyenne pour enfant avec un placard à porte vitrée, des portes de placard blanches, une baignoire en alcôve, une douche double, WC suspendus, un carrelage multicolore, un carrelage en pâte de verre, un mur multicolore, un sol en carrelage de porcelaine, un lavabo encastré et un plan de toilette en verre.
Inspiration pour une salle de bain traditionnelle de taille moyenne pour enfant avec un placard à porte vitrée, des portes de placard blanches, une baignoire en alcôve, une douche double, WC suspendus, un carrelage multicolore, un carrelage en pâte de verre, un mur multicolore, un sol en carrelage de porcelaine, un lavabo encastré et un plan de toilette en verre.
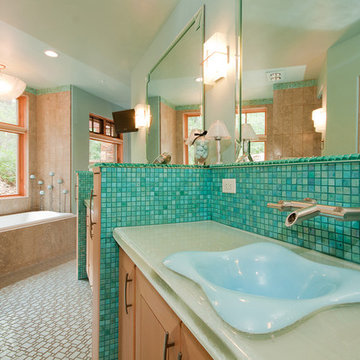
Ian Whitehead
Réalisation d'une grande douche en alcôve principale design en bois clair avec un placard à porte plane, une baignoire posée, un carrelage bleu, un carrelage en pâte de verre, un mur bleu, un lavabo de ferme et un plan de toilette en verre.
Réalisation d'une grande douche en alcôve principale design en bois clair avec un placard à porte plane, une baignoire posée, un carrelage bleu, un carrelage en pâte de verre, un mur bleu, un lavabo de ferme et un plan de toilette en verre.
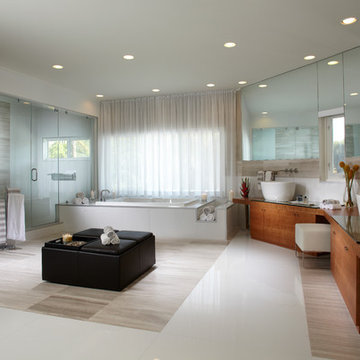
J Design Group
The Interior Design of your Bathroom is a very important part of your home dream project.
There are many ways to bring a small or large bathroom space to one of the most pleasant and beautiful important areas in your daily life.
You can go over some of our award winner bathroom pictures and see all different projects created with most exclusive products available today.
Your friendly Interior design firm in Miami at your service.
Contemporary - Modern Interior designs.
Top Interior Design Firm in Miami – Coral Gables.
Bathroom,
Bathrooms,
House Interior Designer,
House Interior Designers,
Home Interior Designer,
Home Interior Designers,
Residential Interior Designer,
Residential Interior Designers,
Modern Interior Designers,
Miami Beach Designers,
Best Miami Interior Designers,
Miami Beach Interiors,
Luxurious Design in Miami,
Top designers,
Deco Miami,
Luxury interiors,
Miami modern,
Interior Designer Miami,
Contemporary Interior Designers,
Coco Plum Interior Designers,
Miami Interior Designer,
Sunny Isles Interior Designers,
Pinecrest Interior Designers,
Interior Designers Miami,
J Design Group interiors,
South Florida designers,
Best Miami Designers,
Miami interiors,
Miami décor,
Miami Beach Luxury Interiors,
Miami Interior Design,
Miami Interior Design Firms,
Beach front,
Top Interior Designers,
top décor,
Top Miami Decorators,
Miami luxury condos,
Top Miami Interior Decorators,
Top Miami Interior Designers,
Modern Designers in Miami,
modern interiors,
Modern,
Pent house design,
white interiors,
Miami, South Miami, Miami Beach, South Beach, Williams Island, Sunny Isles, Surfside, Fisher Island, Aventura, Brickell, Brickell Key, Key Biscayne, Coral Gables, CocoPlum, Coconut Grove, Pinecrest, Miami Design District, Golden Beach, Downtown Miami, Miami Interior Designers, Miami Interior Designer, Interior Designers Miami, Modern Interior Designers, Modern Interior Designer, Modern interior decorators, Contemporary Interior Designers, Interior decorators, Interior decorator, Interior designer, Interior designers, Luxury, modern, best, unique, real estate, decor
J Design Group – Miami Interior Design Firm – Modern – Contemporary
Contact us: (305) 444-4611
www.JDesignGroup.com
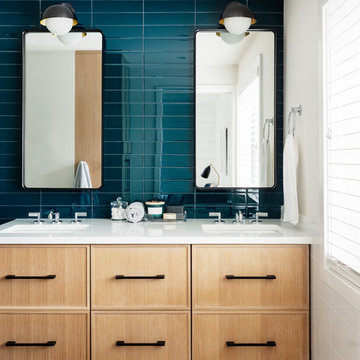
Idée de décoration pour une salle de bain minimaliste en bois clair de taille moyenne pour enfant avec un placard à porte plane, une douche à l'italienne, WC à poser, un carrelage vert, un carrelage en pâte de verre, un mur blanc, un sol en carrelage de porcelaine, un lavabo encastré, un plan de toilette en verre, un sol gris, une cabine de douche à porte battante et un plan de toilette blanc.
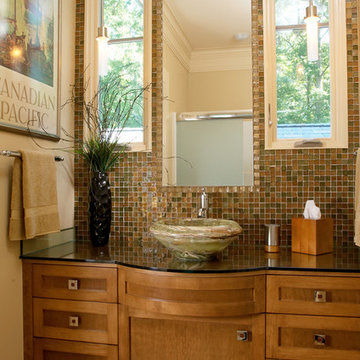
Photography by Dan Mayers,
Monarc Construction
Réalisation d'une très grande salle d'eau tradition en bois brun avec une vasque, un placard à porte shaker, un carrelage multicolore, un carrelage en pâte de verre, un mur beige, un sol en marbre et un plan de toilette en verre.
Réalisation d'une très grande salle d'eau tradition en bois brun avec une vasque, un placard à porte shaker, un carrelage multicolore, un carrelage en pâte de verre, un mur beige, un sol en marbre et un plan de toilette en verre.
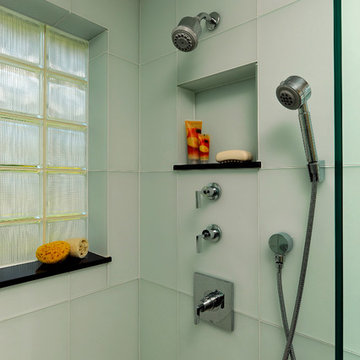
Alexandria, Virginia Contemporary Bathroom
#JenniferGilmer
http://www.gilmerkitchens.com/
Photography by Bob Narod
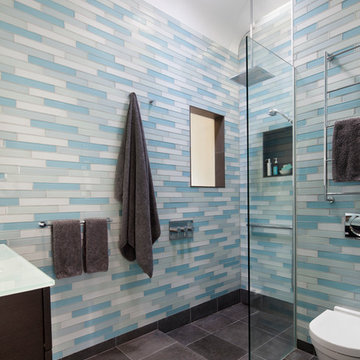
Aménagement d'une salle de bain principale contemporaine en bois foncé de taille moyenne avec un placard à porte plane, une douche à l'italienne, un bidet, un carrelage bleu, un carrelage en pâte de verre, un mur bleu, un sol en carrelage de porcelaine et un plan de toilette en verre.
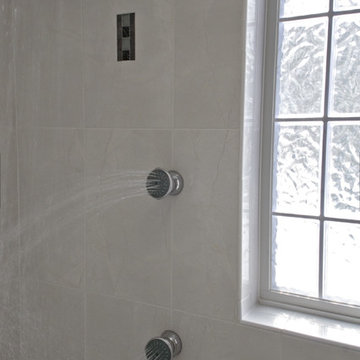
When Barry Miller of Simply Baths, Inc. first met with these Danbury, CT homeowners, they wanted to transform their 1950s master bathroom into a modern, luxurious space. To achieve the desired result, we eliminated a small linen closet in the hallway. Adding a mere 3 extra square feet of space allowed for a comfortable atmosphere and inspiring features. The new master bath boasts a roomy 6-by-3-foot shower stall with a dual showerhead and four body jets. A glass block window allows natural light into the space, and white pebble glass tiles accent the shower floor. Just an arm's length away, warm towels and a heated tile floor entice the homeowners.
A one-piece clear glass countertop and sink is beautifully accented by lighted candles beneath, and the iridescent black tile on one full wall with coordinating accent strips dramatically contrasts the white wall tile. The contemporary theme offers maximum comfort and functionality. Not only is the new master bath more efficient and luxurious, but visitors tell the homeowners it belongs in a resort.
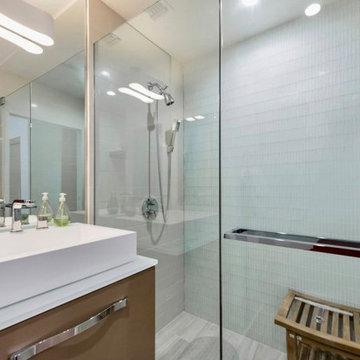
A guest bathroom which was created by reconfiguring the original master bathroom.
Inspiration pour une petite salle d'eau design avec un placard à porte plane, des portes de placard grises, une douche à l'italienne, WC à poser, un carrelage blanc, un carrelage en pâte de verre, un mur blanc, un sol en carrelage de porcelaine, une vasque, un plan de toilette en verre, un sol gris, une cabine de douche à porte battante, un plan de toilette blanc, meuble simple vasque et meuble-lavabo suspendu.
Inspiration pour une petite salle d'eau design avec un placard à porte plane, des portes de placard grises, une douche à l'italienne, WC à poser, un carrelage blanc, un carrelage en pâte de verre, un mur blanc, un sol en carrelage de porcelaine, une vasque, un plan de toilette en verre, un sol gris, une cabine de douche à porte battante, un plan de toilette blanc, meuble simple vasque et meuble-lavabo suspendu.
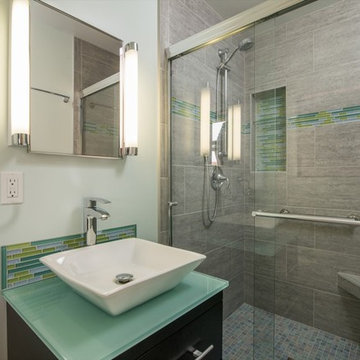
This small guest bathroom was remodeled with the intent to create a modern atmosphere. Floating vanity and a floating toilet complement the modern bathroom feel. With a touch of color on the vanity backsplash adds to the design of the shower tiling. www.remodelworks.com
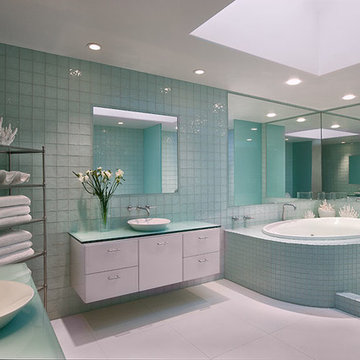
Aménagement d'une très grande salle de bain principale contemporaine avec un placard à porte plane, des portes de placard blanches, un bain bouillonnant, une douche ouverte, un carrelage bleu, un carrelage en pâte de verre, un mur bleu, un sol en carrelage de porcelaine, une vasque, un plan de toilette en verre et un sol blanc.
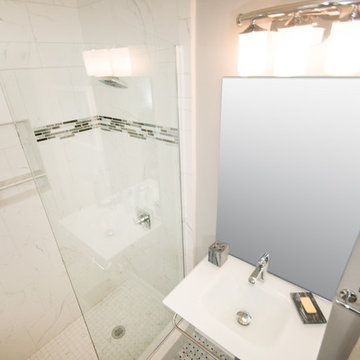
One of the focal points of this gorgeous bathroom is the sink. It is a wall-mounted glass console top from Signature Hardware and includes a towel bar. On the sink is mounted a single handle Delta Ashlyn faucet with a chrome finish. Above the sink is a plain-edged mirror and a 3-light vanity light.
The shower has a 12" x12" faux marble tile from floor to ceiling and in an offset pattern with a 4" glass mosaic feature strip and a recessed niche with shelf for storage. Shower floor matches the shower wall tile and is 2" x 2". Delta 1700 series faucet in chrome. The shower has a heavy frameless half wall panel.
Bathroom floor is a true Carrara marble basket weave floor tile with wood primed baseboard.
www.melissamannphotography.com
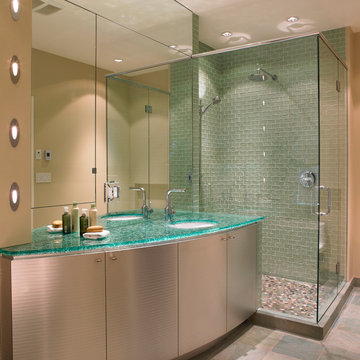
Jo-Ann Richards, Works Photography
Exemple d'une salle d'eau tendance avec un placard à porte plane, une douche d'angle, un carrelage vert, un carrelage en pâte de verre, un mur beige, un lavabo encastré, un plan de toilette en verre et un plan de toilette turquoise.
Exemple d'une salle d'eau tendance avec un placard à porte plane, une douche d'angle, un carrelage vert, un carrelage en pâte de verre, un mur beige, un lavabo encastré, un plan de toilette en verre et un plan de toilette turquoise.
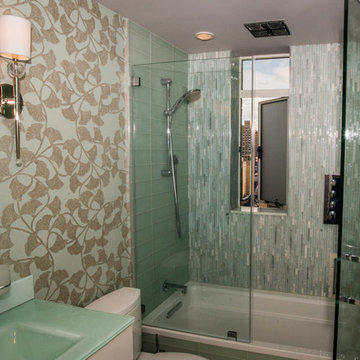
Exemple d'une petite salle d'eau tendance avec des portes de placard blanches, une baignoire en alcôve, un combiné douche/baignoire, WC séparés, un carrelage bleu, un carrelage vert, un carrelage en pâte de verre, un mur multicolore, un lavabo intégré et un plan de toilette en verre.
Idées déco de salles de bain avec un carrelage en pâte de verre et un plan de toilette en verre
1