Idées déco de salles de bain avec un carrelage noir et blanc et un plan de toilette en verre
Trier par :
Budget
Trier par:Populaires du jour
1 - 20 sur 136 photos

The owners didn’t want plain Jane. We changed the layout, moved walls, added a skylight and changed everything . This small space needed a broad visual footprint to feel open. everything was raised off the floor.; wall hung toilet, and cabinetry, even a floating seat in the shower. Mix of materials, glass front vanity, integrated glass counter top, stone tile and porcelain tiles. All give tit a modern sleek look. The sconces look like rock crystals next to the recessed medicine cabinet. The shower has a curbless entry and is generous in size and comfort with a folding bench and handy niche.
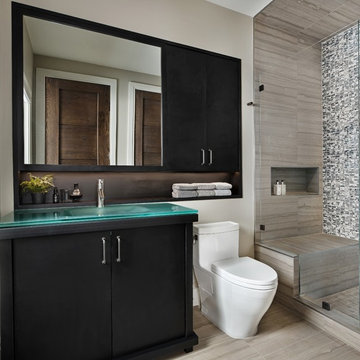
Beth Singer Photographer.
Réalisation d'une douche en alcôve design avec un placard à porte plane, des portes de placard noires, un carrelage noir et blanc, un carrelage gris, un mur beige, un lavabo intégré, un plan de toilette en verre et un sol gris.
Réalisation d'une douche en alcôve design avec un placard à porte plane, des portes de placard noires, un carrelage noir et blanc, un carrelage gris, un mur beige, un lavabo intégré, un plan de toilette en verre et un sol gris.

Master Bathroom Remodel
Idées déco pour une douche en alcôve principale classique de taille moyenne avec des portes de placard blanches, un carrelage noir et blanc, des carreaux de céramique, un mur beige, un sol en travertin, un lavabo encastré et un plan de toilette en verre.
Idées déco pour une douche en alcôve principale classique de taille moyenne avec des portes de placard blanches, un carrelage noir et blanc, des carreaux de céramique, un mur beige, un sol en travertin, un lavabo encastré et un plan de toilette en verre.
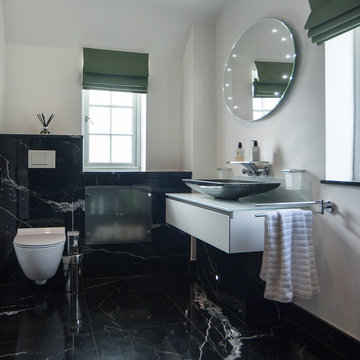
Aménagement d'une grande salle de bain contemporaine avec WC suspendus, un carrelage noir et blanc, un sol en marbre, un plan de toilette en verre, un placard à porte plane, des portes de placard blanches, un mur blanc et une vasque.
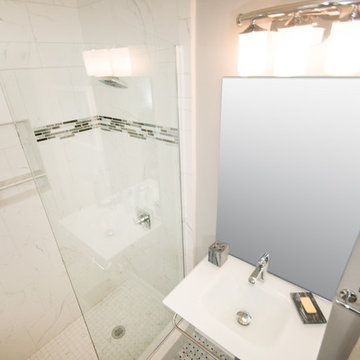
One of the focal points of this gorgeous bathroom is the sink. It is a wall-mounted glass console top from Signature Hardware and includes a towel bar. On the sink is mounted a single handle Delta Ashlyn faucet with a chrome finish. Above the sink is a plain-edged mirror and a 3-light vanity light.
The shower has a 12" x12" faux marble tile from floor to ceiling and in an offset pattern with a 4" glass mosaic feature strip and a recessed niche with shelf for storage. Shower floor matches the shower wall tile and is 2" x 2". Delta 1700 series faucet in chrome. The shower has a heavy frameless half wall panel.
Bathroom floor is a true Carrara marble basket weave floor tile with wood primed baseboard.
www.melissamannphotography.com
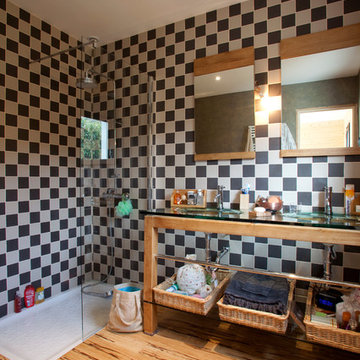
Salle de bains :
- parquet au sol
- faïence en mur
- meuble verre et bois
isabel jacquinot
Réalisation d'une salle d'eau design en bois clair de taille moyenne avec un placard sans porte, un plan de toilette en verre, une douche d'angle, un mur multicolore, un sol en bois brun, un carrelage noir et blanc et un lavabo intégré.
Réalisation d'une salle d'eau design en bois clair de taille moyenne avec un placard sans porte, un plan de toilette en verre, une douche d'angle, un mur multicolore, un sol en bois brun, un carrelage noir et blanc et un lavabo intégré.

Please visit my website directly by copying and pasting this link directly into your browser: http://www.berensinteriors.com/ to learn more about this project and how we may work together!
A girl's bathroom with eye-catching damask wallpaper and black and white marble. Robert Naik Photography.
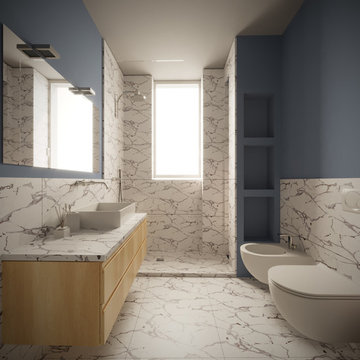
Idée de décoration pour une petite salle d'eau design en bois clair avec un placard en trompe-l'oeil, une douche à l'italienne, WC suspendus, un carrelage noir et blanc, des carreaux de porcelaine, un mur bleu, un sol en carrelage de porcelaine, une vasque, un plan de toilette en verre, un sol blanc, aucune cabine et un plan de toilette turquoise.
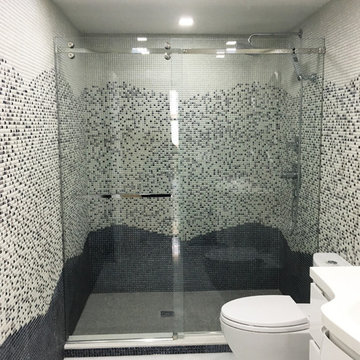
Réalisation d'une douche en alcôve principale minimaliste de taille moyenne avec un placard à porte plane, des portes de placard blanches, un sol en carrelage de céramique, un plan de toilette en verre, un carrelage noir et blanc, mosaïque et un mur blanc.
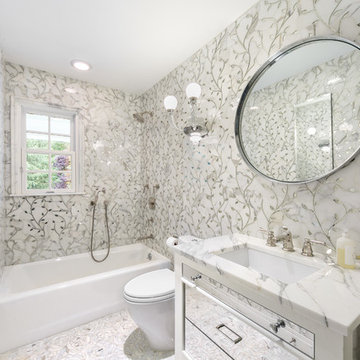
Fully featured in (201)Home Fall 2017 edition.
photographed for Artistic Tile.
Cette image montre une petite douche en alcôve minimaliste pour enfant avec un placard avec porte à panneau encastré, une baignoire en alcôve, WC séparés, un carrelage noir et blanc, mosaïque, un mur multicolore, un sol en marbre, un plan vasque, un plan de toilette en verre, un sol blanc et aucune cabine.
Cette image montre une petite douche en alcôve minimaliste pour enfant avec un placard avec porte à panneau encastré, une baignoire en alcôve, WC séparés, un carrelage noir et blanc, mosaïque, un mur multicolore, un sol en marbre, un plan vasque, un plan de toilette en verre, un sol blanc et aucune cabine.
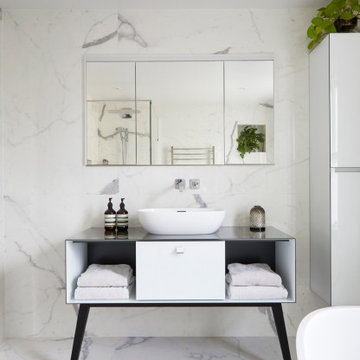
Modern sophistication meets minimalist design in this principal bathroom, showcasing a sleek Italian freestanding vanity unit with a clean-lined basin. The large, frameless mirror above expands the visual space, reflecting the high-end marble-effect tiling that surrounds the room. Underneath the vanity, open shelving offers a display for neatly folded towels, while the design elements maintain a monochromatic palette, punctuated by the natural greenery, enhancing the bathroom's tranquil atmosphere.
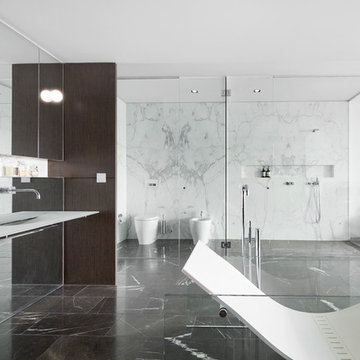
Peter Clarke
Exemple d'une grande salle de bain principale tendance en bois foncé avec un placard à porte vitrée, une baignoire indépendante, une douche ouverte, WC à poser, un carrelage noir et blanc, du carrelage en marbre, un mur blanc, un sol en marbre, un lavabo suspendu, un plan de toilette en verre, un sol noir et une cabine de douche à porte battante.
Exemple d'une grande salle de bain principale tendance en bois foncé avec un placard à porte vitrée, une baignoire indépendante, une douche ouverte, WC à poser, un carrelage noir et blanc, du carrelage en marbre, un mur blanc, un sol en marbre, un lavabo suspendu, un plan de toilette en verre, un sol noir et une cabine de douche à porte battante.
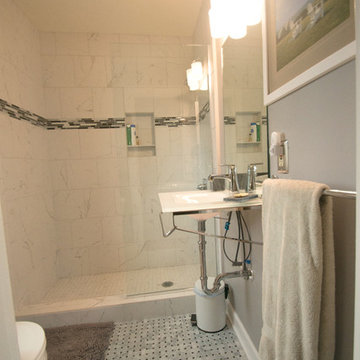
One of the focal points of this gorgeous bathroom is the sink. It is a wall-mounted glass console top from Signature Hardware and includes a towel bar. On the sink is mounted a single handle Delta Ashlyn faucet with a chrome finish. Above the sink is a plain-edged mirror and a 3-light vanity light.
The shower has a 12" x12" faux marble tile from floor to ceiling and in an offset pattern with a 4" glass mosaic feature strip and a recessed niche with shelf for storage. Shower floor matches the shower wall tile and is 2" x 2". Delta 1700 series faucet in chrome. The shower has a heavy frameless half wall panel.
Bathroom floor is a true Carrara marble basket weave floor tile with wood primed baseboard.
Toilet is Mansfield comfort-height elongated in white with 2 custom made glass shelves above.
http://www.melissamannphotography.com
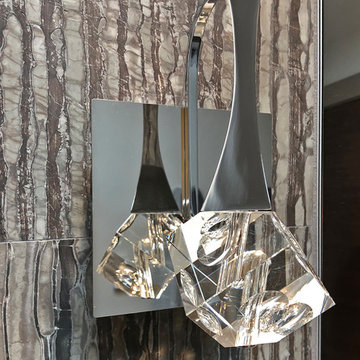
The owners didn’t want plain Jane. We changed the layout, moved walls, added a skylight and changed everything . This small space needed a broad visual footprint to feel open. everything was raised off the floor.; wall hung toilet, and cabinetry, even a floating seat in the shower. Mix of materials, glass front vanity, integrated glass counter top, stone tile and porcelain tiles. All give tit a modern sleek look. The sconces look like rock crystals next to the recessed medicine cabinet. The shower has a curbless entry and is generous in size and comfort with a folding bench and handy niche.
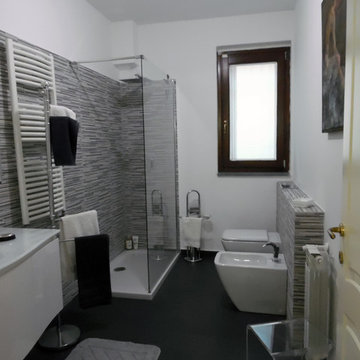
Bagno moderno nei toni grigio-nero-bianco, con lavabo sospeso, sanitari d'appoggio, filo muro
Exemple d'une salle d'eau moderne de taille moyenne avec un placard à porte plane, des portes de placard blanches, une douche ouverte, WC séparés, un carrelage noir et blanc, des carreaux en allumettes, un mur blanc, un sol en ardoise, un plan vasque et un plan de toilette en verre.
Exemple d'une salle d'eau moderne de taille moyenne avec un placard à porte plane, des portes de placard blanches, une douche ouverte, WC séparés, un carrelage noir et blanc, des carreaux en allumettes, un mur blanc, un sol en ardoise, un plan vasque et un plan de toilette en verre.
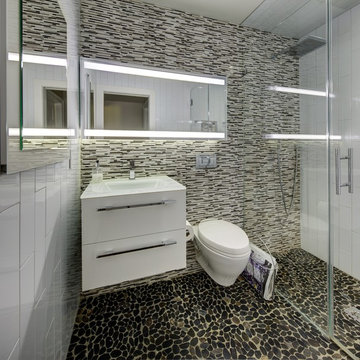
Memories TTL/Wing Wong
Exemple d'une petite salle de bain principale moderne avec un placard à porte plane, des portes de placard blanches, une douche à l'italienne, WC suspendus, un carrelage noir et blanc, des carreaux en allumettes, un mur blanc, un sol en galet, un plan de toilette en verre et un lavabo intégré.
Exemple d'une petite salle de bain principale moderne avec un placard à porte plane, des portes de placard blanches, une douche à l'italienne, WC suspendus, un carrelage noir et blanc, des carreaux en allumettes, un mur blanc, un sol en galet, un plan de toilette en verre et un lavabo intégré.
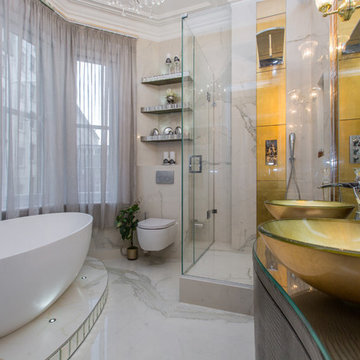
Cette photo montre une salle de bain principale tendance en bois foncé de taille moyenne avec une baignoire indépendante, une douche d'angle, WC suspendus, du carrelage en marbre, une vasque, un sol blanc, un placard à porte plane, un carrelage noir et blanc, un carrelage jaune, un plan de toilette en verre et une cabine de douche à porte battante.
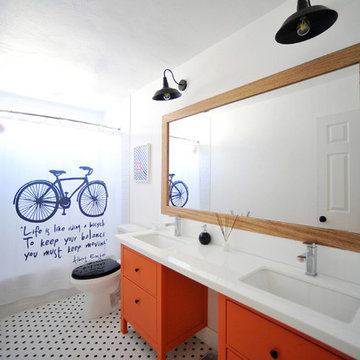
blog.indigofoto.com
Idée de décoration pour une salle de bain vintage de taille moyenne avec un lavabo encastré, un placard à porte plane, des portes de placard oranges, un plan de toilette en verre, un combiné douche/baignoire, un carrelage noir et blanc, un mur blanc et un sol en carrelage de terre cuite.
Idée de décoration pour une salle de bain vintage de taille moyenne avec un lavabo encastré, un placard à porte plane, des portes de placard oranges, un plan de toilette en verre, un combiné douche/baignoire, un carrelage noir et blanc, un mur blanc et un sol en carrelage de terre cuite.

Listed building consent to change awkward spare bedroom into a master bathroom including the removal of a suspense celling and raised floor to accommodate a new drainage run.
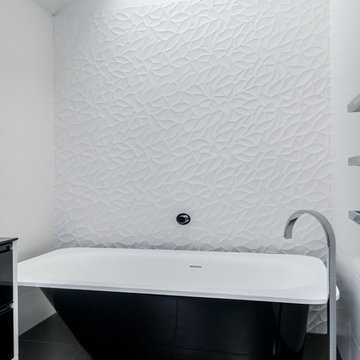
The clients came to me wanting to create a luxury high-concept bespoke bathroom. They wanted to create a feature piece of the home that complimented their style. It had to be extremely well finished with the quality of work and bathroom fittings where to be outstanding.
We wanted to create a space that was relaxing but would also be timeless. Black and white is timeless and will look beautiful wherever you use it and no matter how long it is there. The tiles were selected and laid in a way to accentuate the length & height of the room. This makes the space feel a lot larger than it actually is.
Being monochromatic there is the chance of the bathroom becoming bland and sterile monotonous but there is a textural contrast provided by the tiles and the black gloss and plays well with matte white. Combine this with clean and well-defined lines, lacquered surfaces, a floating vanity and minimal decor, and you have the perfect minimalist bathroom. The addition of a standalone bath complements the rest of the bathroom is a stylish bonus.
The freedom and trust that this client gave me created a bathroom that not only looked beautiful but was practical and easy to use.
Photo Credits: Kevin David
Idées déco de salles de bain avec un carrelage noir et blanc et un plan de toilette en verre
1