Idées déco de salles de bain avec un plan de toilette en verre
Trier par :
Budget
Trier par:Populaires du jour
1 - 20 sur 136 photos
1 sur 3

Cette image montre une petite salle d'eau design avec WC à poser, sol en stratifié, un plan vasque, un plan de toilette en verre, un sol marron, un plan de toilette bleu, un placard à porte plane, des portes de placard marrons, une baignoire encastrée, un combiné douche/baignoire, un carrelage gris, des carreaux de porcelaine, un mur beige et une cabine de douche à porte battante.

When Barry Miller of Simply Baths, Inc. first met with these Danbury, CT homeowners, they wanted to transform their 1950s master bathroom into a modern, luxurious space. To achieve the desired result, we eliminated a small linen closet in the hallway. Adding a mere 3 extra square feet of space allowed for a comfortable atmosphere and inspiring features. The new master bath boasts a roomy 6-by-3-foot shower stall with a dual showerhead and four body jets. A glass block window allows natural light into the space, and white pebble glass tiles accent the shower floor. Just an arm's length away, warm towels and a heated tile floor entice the homeowners.
A one-piece clear glass countertop and sink is beautifully accented by lighted candles beneath, and the iridescent black tile on one full wall with coordinating accent strips dramatically contrasts the white wall tile. The contemporary theme offers maximum comfort and functionality. Not only is the new master bath more efficient and luxurious, but visitors tell the homeowners it belongs in a resort.
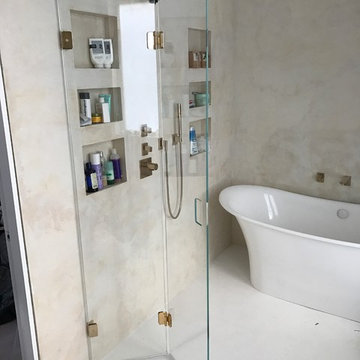
Bi-folding shower door 3/8 transparent tempered glass installed for our customers in New York in Manhattan looks great in the interior with gold hardware
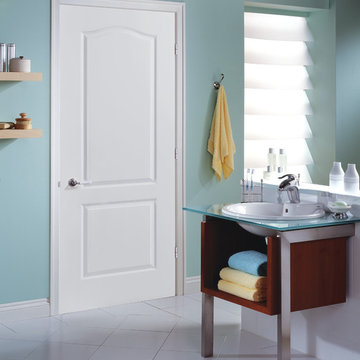
2-panel door
Exemple d'une petite salle d'eau moderne en bois brun avec un carrelage blanc, des carreaux de céramique, un mur bleu, un sol en carrelage de céramique et un plan de toilette en verre.
Exemple d'une petite salle d'eau moderne en bois brun avec un carrelage blanc, des carreaux de céramique, un mur bleu, un sol en carrelage de céramique et un plan de toilette en verre.
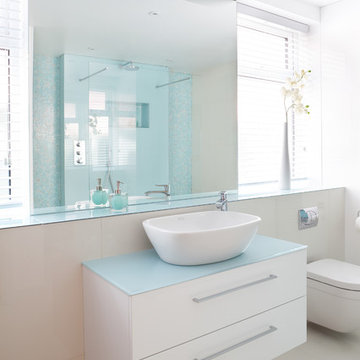
Paul Craig - www.pcraig.co.uk
Idées déco pour une salle de bain contemporaine de taille moyenne avec un plan vasque, un plan de toilette en verre, WC suspendus, un carrelage blanc, des carreaux de porcelaine et un sol en carrelage de porcelaine.
Idées déco pour une salle de bain contemporaine de taille moyenne avec un plan vasque, un plan de toilette en verre, WC suspendus, un carrelage blanc, des carreaux de porcelaine et un sol en carrelage de porcelaine.

Modena Vanity in Royal Blue
Available in grey, white & Royal Blue (28"- 60")
Wood/plywood combination with tempered glass countertop, soft closing doors as well as drawers. Satin nickel hardware finish.
Mirror option available.
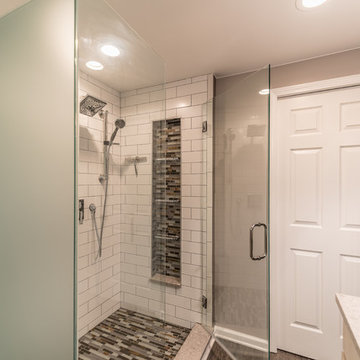
A redesigned master bath suite with walk in closet has a modest floor plan and inviting color palette. Functional and durable surfaces will allow this private space to look and feel good for years to come.
General Contractor: Stella Contracting, Inc.
Photo Credit: The Front Door Real Estate Photography
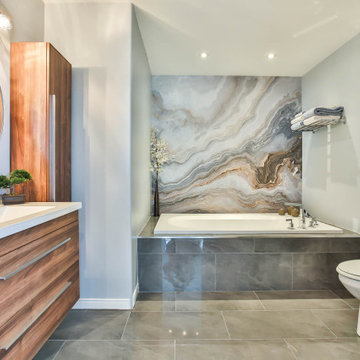
Exemple d'une salle de bain principale tendance en bois brun de taille moyenne avec un placard à porte plane, une baignoire posée, une douche d'angle, WC à poser, un carrelage blanc, des carreaux de céramique, un mur gris, un sol en carrelage de céramique, un lavabo intégré, un plan de toilette en verre, un sol gris, aucune cabine, un plan de toilette blanc, meuble simple vasque, meuble-lavabo suspendu et du papier peint.
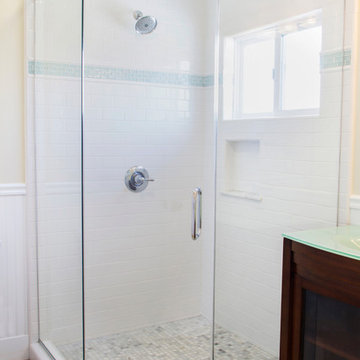
Nicole Leone
Idée de décoration pour une salle d'eau craftsman de taille moyenne avec un plan de toilette en verre, une douche d'angle, un carrelage blanc et des carreaux de céramique.
Idée de décoration pour une salle d'eau craftsman de taille moyenne avec un plan de toilette en verre, une douche d'angle, un carrelage blanc et des carreaux de céramique.
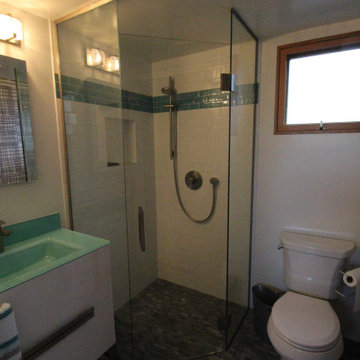
No curb corner shower, modern furniture vanity and compact water closet in the ADU bathroom.
Cette photo montre une petite salle d'eau sud-ouest américain avec un placard en trompe-l'oeil, des portes de placard blanches, une douche d'angle, WC séparés, un carrelage blanc, des carreaux de porcelaine, un mur jaune, un sol en marbre, un plan vasque, un plan de toilette en verre, un sol gris, une cabine de douche à porte battante et un plan de toilette bleu.
Cette photo montre une petite salle d'eau sud-ouest américain avec un placard en trompe-l'oeil, des portes de placard blanches, une douche d'angle, WC séparés, un carrelage blanc, des carreaux de porcelaine, un mur jaune, un sol en marbre, un plan vasque, un plan de toilette en verre, un sol gris, une cabine de douche à porte battante et un plan de toilette bleu.
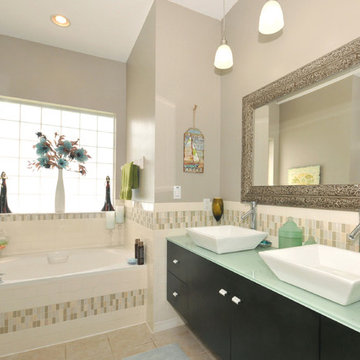
Idées déco pour une petite salle de bain principale contemporaine en bois foncé avec un placard à porte plane, une baignoire d'angle, une douche d'angle, WC à poser, un carrelage beige, des carreaux de céramique, un mur marron, un sol en carrelage de céramique, une vasque et un plan de toilette en verre.
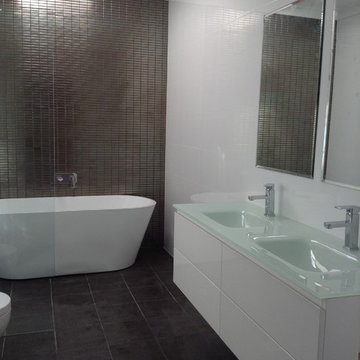
Réalisation d'une salle de bain principale minimaliste de taille moyenne avec un lavabo intégré, un placard à porte plane, des portes de placard blanches, un plan de toilette en verre, une baignoire indépendante, une douche ouverte, un carrelage marron, des carreaux de céramique et un sol en carrelage de céramique.
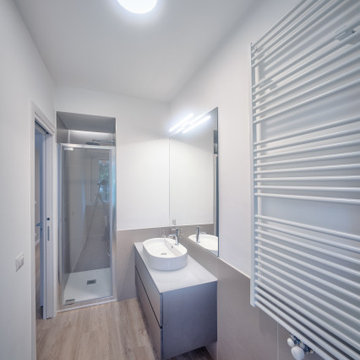
Inspiration pour une petite salle de bain longue et étroite design avec un placard à porte plane, des portes de placard grises, WC séparés, un carrelage gris, des carreaux de porcelaine, un mur blanc, un sol en vinyl, une vasque, un plan de toilette en verre, un sol beige, une cabine de douche à porte battante, un plan de toilette blanc, meuble simple vasque et meuble-lavabo suspendu.
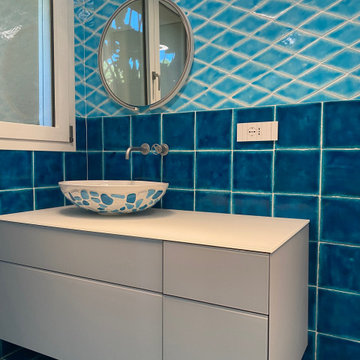
Particolare stanza da bagno con mobile e lavabo d'appoggio.
Cette image montre une grande salle de bain principale méditerranéenne en bois clair avec un placard à porte vitrée, un carrelage beige, des carreaux de céramique, un mur multicolore, un sol en marbre, une vasque, un plan de toilette en verre, un sol bleu, un plan de toilette beige, meuble simple vasque et meuble-lavabo sur pied.
Cette image montre une grande salle de bain principale méditerranéenne en bois clair avec un placard à porte vitrée, un carrelage beige, des carreaux de céramique, un mur multicolore, un sol en marbre, une vasque, un plan de toilette en verre, un sol bleu, un plan de toilette beige, meuble simple vasque et meuble-lavabo sur pied.
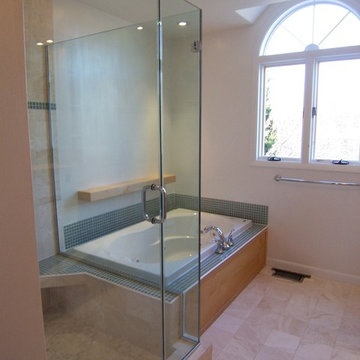
Cette photo montre une salle de bain principale tendance en bois clair de taille moyenne avec un lavabo posé, un placard à porte plane, un plan de toilette en verre, une baignoire posée, une douche double, un carrelage bleu, un carrelage en pâte de verre, un mur marron et un sol en travertin.
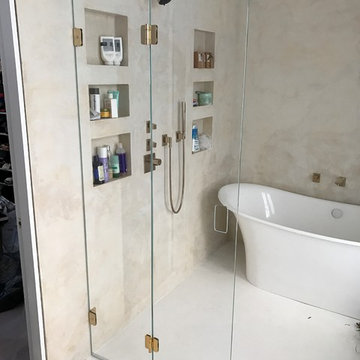
Bi-folding shower door 3/8 transparent tempered glass installed for our customers in New York in Manhattan looks great in the interior with gold hardware
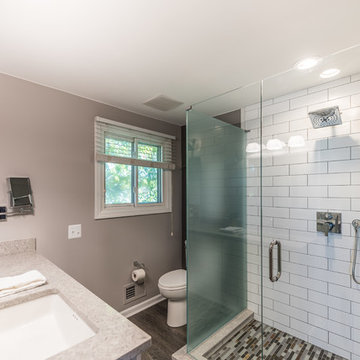
A redesigned master bath suite with walk in closet has a modest floor plan and inviting color palette. Functional and durable surfaces will allow this private space to look and feel good for years to come.
General Contractor: Stella Contracting, Inc.
Photo Credit: The Front Door Real Estate Photography
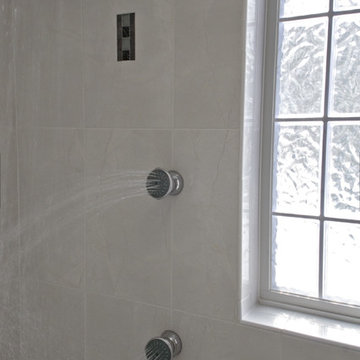
When Barry Miller of Simply Baths, Inc. first met with these Danbury, CT homeowners, they wanted to transform their 1950s master bathroom into a modern, luxurious space. To achieve the desired result, we eliminated a small linen closet in the hallway. Adding a mere 3 extra square feet of space allowed for a comfortable atmosphere and inspiring features. The new master bath boasts a roomy 6-by-3-foot shower stall with a dual showerhead and four body jets. A glass block window allows natural light into the space, and white pebble glass tiles accent the shower floor. Just an arm's length away, warm towels and a heated tile floor entice the homeowners.
A one-piece clear glass countertop and sink is beautifully accented by lighted candles beneath, and the iridescent black tile on one full wall with coordinating accent strips dramatically contrasts the white wall tile. The contemporary theme offers maximum comfort and functionality. Not only is the new master bath more efficient and luxurious, but visitors tell the homeowners it belongs in a resort.
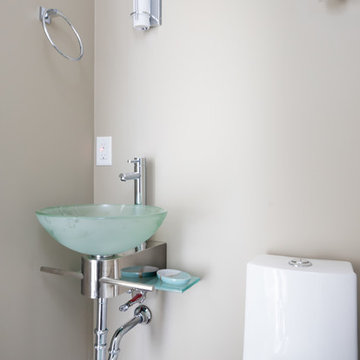
Idée de décoration pour une petite salle d'eau design avec WC à poser, sol en stratifié, un plan vasque, un plan de toilette en verre, un sol marron et un plan de toilette bleu.
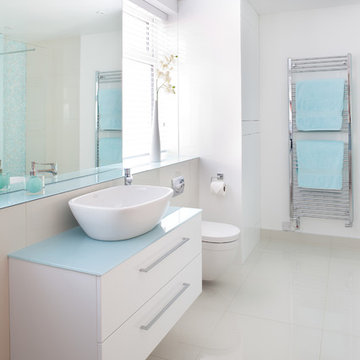
Paul Craig - www.pcraig.co.uk
Aménagement d'une salle de bain contemporaine de taille moyenne avec un plan vasque, un plan de toilette en verre, WC suspendus, un carrelage blanc et un sol en carrelage de porcelaine.
Aménagement d'une salle de bain contemporaine de taille moyenne avec un plan vasque, un plan de toilette en verre, WC suspendus, un carrelage blanc et un sol en carrelage de porcelaine.
Idées déco de salles de bain avec un plan de toilette en verre
1