Idées déco de salles de bain avec un plan de toilette en verre recyclé et un sol beige
Trier par :
Budget
Trier par:Populaires du jour
1 - 20 sur 59 photos
1 sur 3

Step into a space of playful elegance in the guest bathroom, where modern design meets whimsical charm. Our design intention was to infuse the room with a sense of personality and vibrancy, while maintaining a sophisticated aesthetic. The focal point of the space is the hexagonal tile accent wall, which adds a playful pop of color and texture against the backdrop of neutral tones. The geometric pattern creates visual interest and lends a contemporary flair to the room. Sleek fixtures and finishes provide a touch of elegance, while ample lighting ensures the space feels bright and inviting. With its thoughtful design and playful details, this guest bathroom is a delightful retreat that's sure to leave a lasting impression.
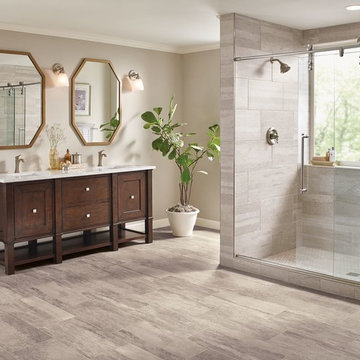
Idée de décoration pour une grande douche en alcôve principale tradition en bois foncé avec un placard à porte shaker, un carrelage gris, des carreaux de porcelaine, un mur beige, un sol en vinyl, un lavabo encastré, un plan de toilette en verre recyclé, un sol beige et une cabine de douche à porte battante.
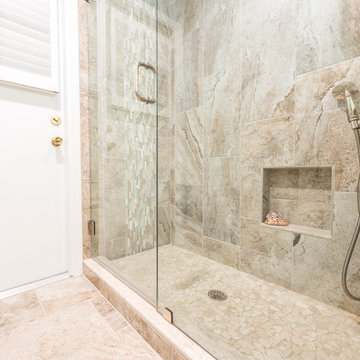
Mikonos 12x24 tile in Coral from Tesoro was used for the bathroom floor as well as the shower walls in a vertical layout. A glass and stone linear mosaic in Blue Ice Blend was used as a vertical decorative panel on the shower wall and Ocean Stones Sliced Pebbles in White Tumbled from Tesoro were used on the shower floor. The shower was complete with a recessed niche and a frameless glass hinge door.

Family bathroom in Cotswold Country house
Exemple d'une grande salle de bain nature pour enfant avec un placard en trompe-l'oeil, des portes de placard bleues, une baignoire sur pieds, une douche ouverte, du carrelage en marbre, un mur vert, un sol en marbre, un plan de toilette en verre recyclé, un sol beige, meuble double vasque, meuble-lavabo sur pied et du lambris de bois.
Exemple d'une grande salle de bain nature pour enfant avec un placard en trompe-l'oeil, des portes de placard bleues, une baignoire sur pieds, une douche ouverte, du carrelage en marbre, un mur vert, un sol en marbre, un plan de toilette en verre recyclé, un sol beige, meuble double vasque, meuble-lavabo sur pied et du lambris de bois.
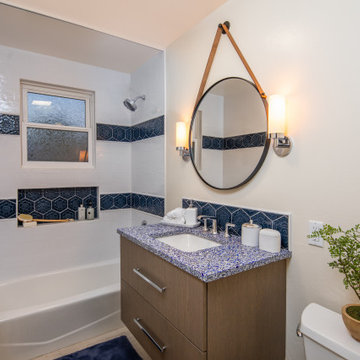
Idée de décoration pour une petite salle de bain tradition avec un placard à porte plane, des portes de placard marrons, une baignoire en alcôve, un combiné douche/baignoire, WC séparés, un carrelage bleu, des carreaux de céramique, un mur beige, un sol en carrelage de porcelaine, un lavabo encastré, un plan de toilette en verre recyclé, un sol beige, une cabine de douche avec un rideau, un plan de toilette bleu, une niche, meuble simple vasque et meuble-lavabo suspendu.

This bathroom make over included moving the laundry to the second floor, relocating the toilet, updating the vanity, adding floating shelves, painting, retailing the shower and adding the swinging pull out Bain Signature glass. Notice the four niches with the hand painted tiles and fun wall paper.
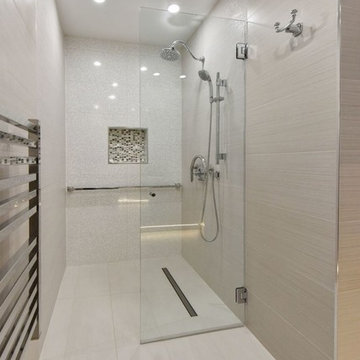
Idées déco pour une grande salle de bain principale contemporaine avec un placard à porte vitrée, des portes de placard beiges, une douche à l'italienne, un bidet, un carrelage beige, des carreaux de céramique, un mur beige, un sol en carrelage de céramique, une vasque, un plan de toilette en verre recyclé, un sol beige et une cabine de douche à porte battante.
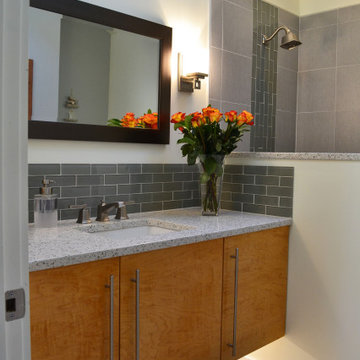
Southern Maine General Contrator Todd Bacon build the custom Cabinet in this bathroom to the owners specifications
Idée de décoration pour une petite salle d'eau design en bois brun avec un placard à porte plane, une douche d'angle, WC séparés, un carrelage gris, un carrelage en pâte de verre, un mur blanc, un sol en carrelage de porcelaine, un lavabo encastré, un plan de toilette en verre recyclé, un sol beige, une cabine de douche à porte battante et un plan de toilette multicolore.
Idée de décoration pour une petite salle d'eau design en bois brun avec un placard à porte plane, une douche d'angle, WC séparés, un carrelage gris, un carrelage en pâte de verre, un mur blanc, un sol en carrelage de porcelaine, un lavabo encastré, un plan de toilette en verre recyclé, un sol beige, une cabine de douche à porte battante et un plan de toilette multicolore.
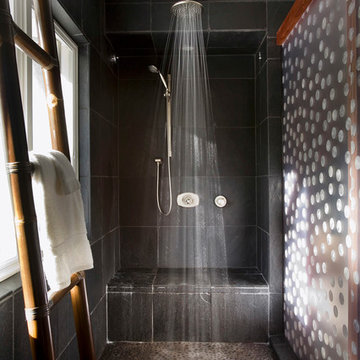
Inspiration pour une salle de bain principale marine en bois brun avec un placard à porte affleurante, un espace douche bain, WC à poser, un carrelage noir, du carrelage en ardoise, un mur vert, une vasque, un plan de toilette en verre recyclé, un sol beige, aucune cabine et un plan de toilette vert.
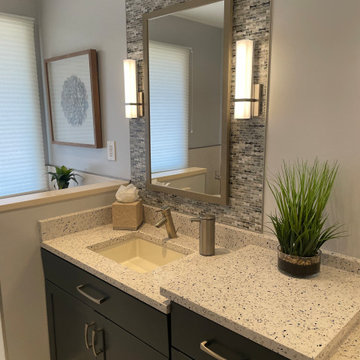
This wonderful renovation replaced an outdated (think - teal colored sinks, tub, etc.) hall bathroom into a new space that meets to needs of a multi-generational family and guests. Features include a curbless entry shower, dual vanities, no-slip matte porcelain flooring, a free standing tub, multiple layers of dimmable LED lighting, and a pocket door that eliminates door obstruction. Reinforced wall blocking was installed to allow for future additions of grab bars that might be needed. The warm beige palette features deep navy cabinetry, recycled glass countertops and shower bench seating and interesting mosaic tile accents framing the custom vanity mirrors.
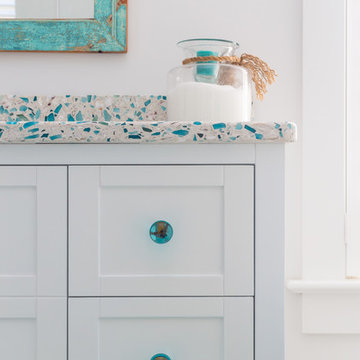
Recycled Glass Countertops
Idée de décoration pour une petite salle d'eau marine avec un placard en trompe-l'oeil, des portes de placard blanches, un mur blanc, carreaux de ciment au sol, un plan de toilette en verre recyclé, un sol beige et un plan de toilette multicolore.
Idée de décoration pour une petite salle d'eau marine avec un placard en trompe-l'oeil, des portes de placard blanches, un mur blanc, carreaux de ciment au sol, un plan de toilette en verre recyclé, un sol beige et un plan de toilette multicolore.
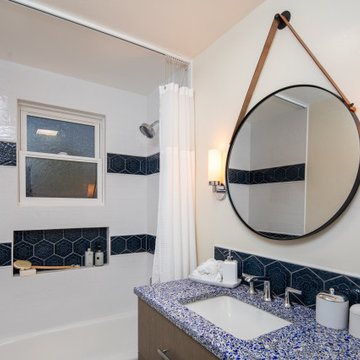
Inspiration pour une petite salle de bain traditionnelle avec un placard à porte plane, des portes de placard marrons, une baignoire en alcôve, un combiné douche/baignoire, WC séparés, un carrelage bleu, des carreaux de céramique, un mur beige, un sol en carrelage de porcelaine, un lavabo encastré, un plan de toilette en verre recyclé, un sol beige, une cabine de douche avec un rideau, un plan de toilette bleu, une niche, meuble simple vasque et meuble-lavabo suspendu.
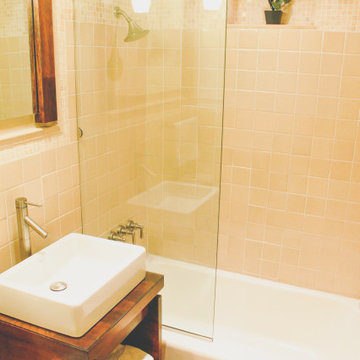
This shower/tub combo with a glass panel. Shower tiles are a combination of ceramic tiles and mosaics. Custom wood vanity with Duravit sink and brushed nickel single-handle faucet.
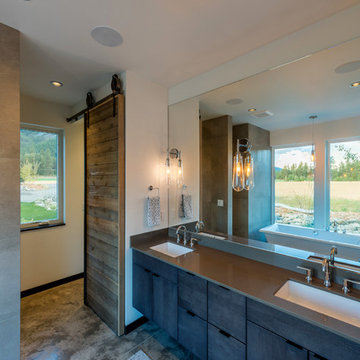
Master bath.
Photography by Lucas Henning.
Exemple d'une grande douche en alcôve principale montagne avec un placard à porte plane, des portes de placard marrons, un carrelage blanc, des carreaux de porcelaine, un mur blanc, sol en béton ciré, un lavabo encastré, un plan de toilette en verre recyclé, un sol beige, aucune cabine et un plan de toilette gris.
Exemple d'une grande douche en alcôve principale montagne avec un placard à porte plane, des portes de placard marrons, un carrelage blanc, des carreaux de porcelaine, un mur blanc, sol en béton ciré, un lavabo encastré, un plan de toilette en verre recyclé, un sol beige, aucune cabine et un plan de toilette gris.
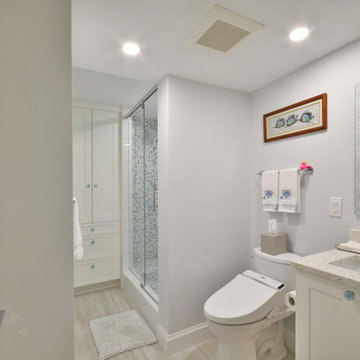
Proximity to the beach inspired the owners fabulous choices of aqua themed decor.
Cette photo montre une petite salle de bain tendance avec un placard à porte shaker, des portes de placard blanches, WC séparés, un carrelage multicolore, mosaïque, un mur blanc, un sol en carrelage de céramique, un lavabo encastré, un plan de toilette en verre recyclé, un sol beige, une cabine de douche à porte coulissante, un plan de toilette multicolore, une niche, meuble simple vasque et meuble-lavabo encastré.
Cette photo montre une petite salle de bain tendance avec un placard à porte shaker, des portes de placard blanches, WC séparés, un carrelage multicolore, mosaïque, un mur blanc, un sol en carrelage de céramique, un lavabo encastré, un plan de toilette en verre recyclé, un sol beige, une cabine de douche à porte coulissante, un plan de toilette multicolore, une niche, meuble simple vasque et meuble-lavabo encastré.
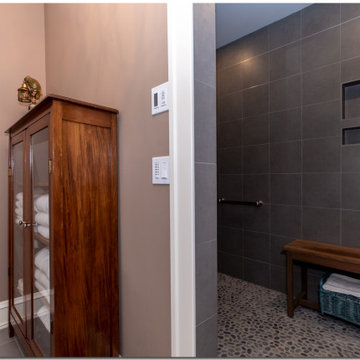
This first floor bathroom features a curbless shower with a custom sauna bench, floor to ceiling porcelain tile, pebble tile flooring, grab bars. and no barrier open shower for handicap access.
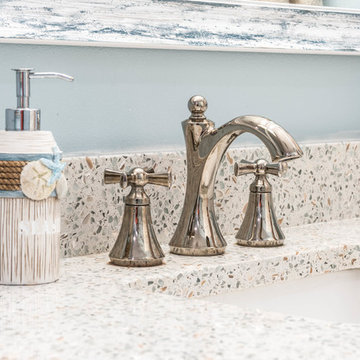
A Recycled Glass Surface from Curava in the color Savaii was selected for the vanity countertop and was a unique way to include natural elements that resemble the look of sea glass into this coastal space.
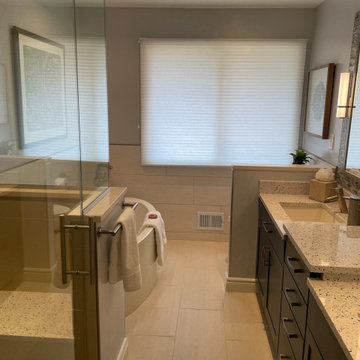
This wonderful renovation replaced an outdated (think - teal colored sinks, tub, etc.) hall bathroom into a new space that meets to needs of a multi-generational family and guests. Features include a curbless entry shower, dual vanities, no-slip matte porcelain flooring, a free standing tub, multiple layers of dimmable LED lighting, and a pocket door that eliminates door obstruction. Reinforced wall blocking was installed to allow for future additions of grab bars that might be needed. The warm beige palette features deep navy cabinetry, recycled glass countertops and shower bench seating and interesting mosaic tile accents framing the custom vanity mirrors.
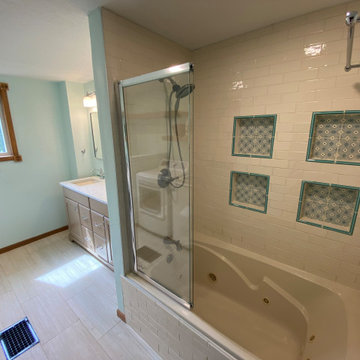
This bathroom make over included moving the laundry to the second floor, relocating the toilet, updating the vanity, adding floating shelves, painting, retailing the shower and adding the swinging pull out Bain Signature glass. Notice the four niches with the hand painted tiles and fun wall paper.
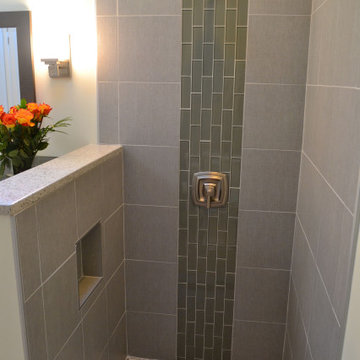
The bathroom from the original appartment was maintained to allow for the potential of the space being used for an appartment in the future.
Exemple d'une salle d'eau tendance en bois brun de taille moyenne avec un placard à porte plane, une baignoire d'angle, une douche d'angle, WC séparés, un carrelage gris, un carrelage en pâte de verre, un mur blanc, un sol en carrelage de porcelaine, un lavabo encastré, un plan de toilette en verre recyclé, un sol beige, une cabine de douche à porte battante et un plan de toilette multicolore.
Exemple d'une salle d'eau tendance en bois brun de taille moyenne avec un placard à porte plane, une baignoire d'angle, une douche d'angle, WC séparés, un carrelage gris, un carrelage en pâte de verre, un mur blanc, un sol en carrelage de porcelaine, un lavabo encastré, un plan de toilette en verre recyclé, un sol beige, une cabine de douche à porte battante et un plan de toilette multicolore.
Idées déco de salles de bain avec un plan de toilette en verre recyclé et un sol beige
1