Idées déco de salles de bain avec WC à poser et un plan de toilette en verre recyclé
Trier par :
Budget
Trier par:Populaires du jour
1 - 20 sur 150 photos
1 sur 3

© www.edwardcaldwellphoto.com
Inspiration pour une salle de bain principale design en bois brun de taille moyenne avec une douche à l'italienne, un lavabo encastré, un placard à porte plane, WC à poser, un carrelage vert, des carreaux de céramique, sol en béton ciré, un plan de toilette en verre recyclé et un mur vert.
Inspiration pour une salle de bain principale design en bois brun de taille moyenne avec une douche à l'italienne, un lavabo encastré, un placard à porte plane, WC à poser, un carrelage vert, des carreaux de céramique, sol en béton ciré, un plan de toilette en verre recyclé et un mur vert.
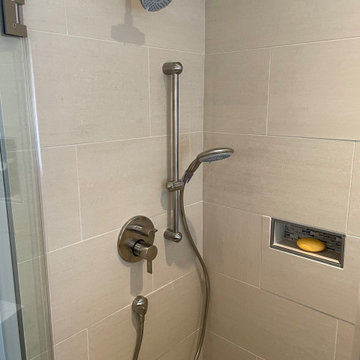
This wonderful renovation replaced an outdated (think - teal colored sinks, tub, etc.) hall bathroom into a new space that meets to needs of a multi-generational family and guests. Features include a curbless entry shower, dual vanities, no-slip matte porcelain flooring, a free standing tub, multiple layers of dimmable LED lighting, and a pocket door that eliminates door obstruction. Reinforced wall blocking was installed to allow for future additions of grab bars that might be needed. The warm beige palette features deep navy cabinetry, recycled glass countertops and shower bench seating and interesting mosaic tile accents framing the custom vanity mirrors.
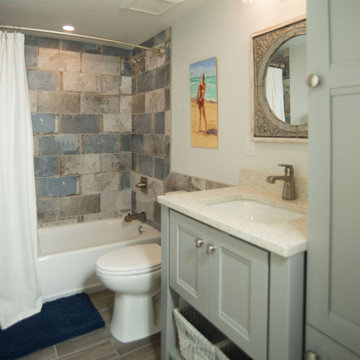
Large distressed tiles The vanity is a custom build Kraftmaid furniture style vanity. paired with a custom linen closet for added storage. The counter coordinates well with sustainable recycled glass finish. (Savaii)
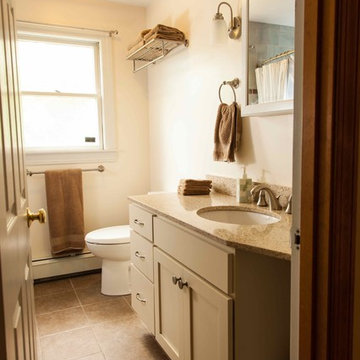
This family bath also serves as a guest bath and was renovated at the same as the kitchen and dining room addition. All of the surfaces are eco-friendly, hypo-allergenic, safe and clean. Made of recycled glass, VOC paints and cabinetry, this bathroom is an oasis for a healthy home.
Green Home Remodel – Clean and Green on a Budget – with Flair
Dan Cutrona Photography
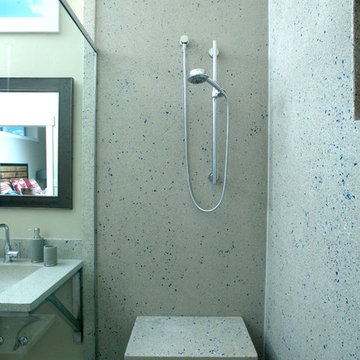
Double shower with concrete walls with recycled glass and Danze fixtures
Photography by Lynn Donaldson
Inspiration pour une grande salle de bain principale urbaine en bois brun avec une douche double, WC à poser, un carrelage gris, des carreaux de béton, un mur gris, sol en béton ciré, un lavabo intégré et un plan de toilette en verre recyclé.
Inspiration pour une grande salle de bain principale urbaine en bois brun avec une douche double, WC à poser, un carrelage gris, des carreaux de béton, un mur gris, sol en béton ciré, un lavabo intégré et un plan de toilette en verre recyclé.

This remodeled bathroom has a fresh, updated feel...just right for a beach vacation on Hilton Head Island, South Carolina. Love the openness and easy maintenance of the glass shower wall.
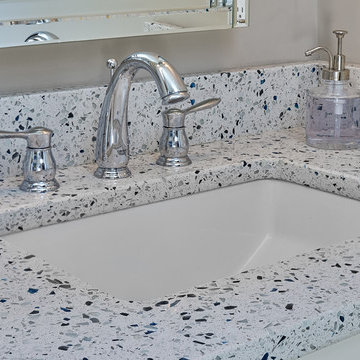
This bonus room bathroom countertop is made from recycled glass bottles, a great way to be environmentally friendly. This Curava product is made with recycled glass pieces - a countertop that is beautiful, plus a good conversation piece. The polished faucets and mirror set the countertop and backsplash off quite nicely. The vanity is complete with a white enamel rectangular undermount sink.
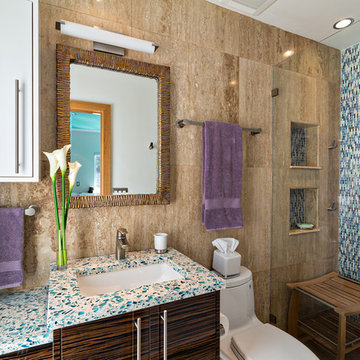
Beautiful installations of Vetrazzo Recycled Glass!! Installation by Builders Studio, LLC.
Cette image montre une salle de bain ethnique en bois foncé de taille moyenne avec un placard à porte plane, une douche à l'italienne, WC à poser, un carrelage noir, un carrelage bleu, un carrelage vert, un carrelage multicolore, mosaïque, un mur marron, un lavabo encastré et un plan de toilette en verre recyclé.
Cette image montre une salle de bain ethnique en bois foncé de taille moyenne avec un placard à porte plane, une douche à l'italienne, WC à poser, un carrelage noir, un carrelage bleu, un carrelage vert, un carrelage multicolore, mosaïque, un mur marron, un lavabo encastré et un plan de toilette en verre recyclé.
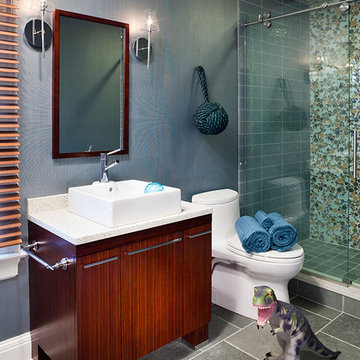
a bathroom a boy can grow into....looks good no matter his age. slate blue tile floor leads to a pattern play in shower tile. shower floor is square slate tile, side shower wall is glass subway tile and back feature wall is a whimsical round glass mosaic tile. frameless shower glass doors slide on a barn style modern nickel track. freestanding zebra wood furniture style bath vanity is finished on top with recycled glass counter top and square modern white vessel sink.
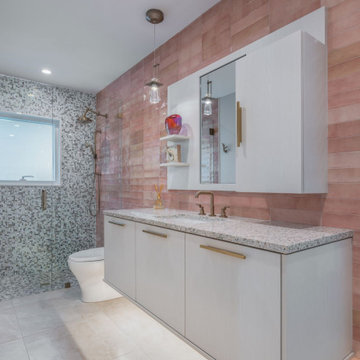
Exemple d'une salle de bain rétro de taille moyenne avec un placard à porte plane, WC à poser, des carreaux de céramique, un mur rose, un sol en carrelage de céramique, un lavabo encastré, un plan de toilette en verre recyclé, une cabine de douche à porte battante, meuble simple vasque et meuble-lavabo suspendu.
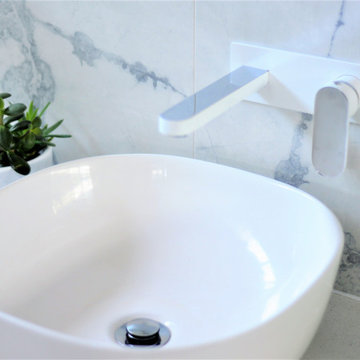
Leading the charge with mirror finish gloss white tapware
Idée de décoration pour une salle de bain principale vintage de taille moyenne avec une baignoire posée, une douche double, WC à poser, un carrelage blanc, des carreaux de porcelaine, un mur blanc, un sol en carrelage de porcelaine, une vasque, un plan de toilette en verre recyclé, un sol blanc, une cabine de douche à porte coulissante, un plan de toilette blanc, meuble simple vasque et meuble-lavabo suspendu.
Idée de décoration pour une salle de bain principale vintage de taille moyenne avec une baignoire posée, une douche double, WC à poser, un carrelage blanc, des carreaux de porcelaine, un mur blanc, un sol en carrelage de porcelaine, une vasque, un plan de toilette en verre recyclé, un sol blanc, une cabine de douche à porte coulissante, un plan de toilette blanc, meuble simple vasque et meuble-lavabo suspendu.
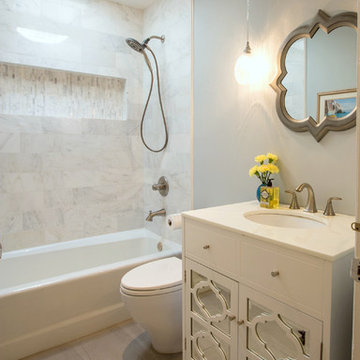
Amy Williams Photo
Cette image montre une salle de bain bohème de taille moyenne pour enfant avec un placard à porte vitrée, des portes de placard blanches, une baignoire en alcôve, un combiné douche/baignoire, WC à poser, un carrelage blanc, du carrelage en marbre, un mur gris, un sol en carrelage de céramique, un lavabo encastré, un plan de toilette en verre recyclé, un sol gris et une cabine de douche avec un rideau.
Cette image montre une salle de bain bohème de taille moyenne pour enfant avec un placard à porte vitrée, des portes de placard blanches, une baignoire en alcôve, un combiné douche/baignoire, WC à poser, un carrelage blanc, du carrelage en marbre, un mur gris, un sol en carrelage de céramique, un lavabo encastré, un plan de toilette en verre recyclé, un sol gris et une cabine de douche avec un rideau.
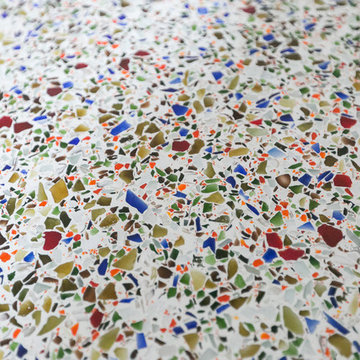
Aménagement d'une grande douche en alcôve principale contemporaine en bois foncé avec un placard à porte plane, WC à poser, un carrelage blanc, un carrelage métro, un mur blanc, un lavabo encastré, un plan de toilette en verre recyclé, un sol multicolore et aucune cabine.
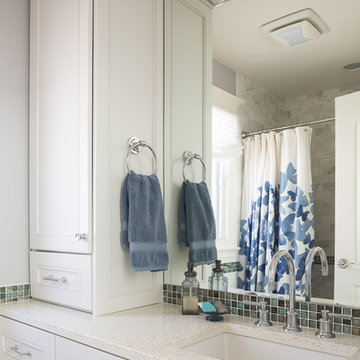
Custom millwork allows for ample storage in a tight bathroom. Hand cast glass mosaic tiles accent white millwork. The Icestone countertop is made of recycled materials.
photography by www.tylermallory.com
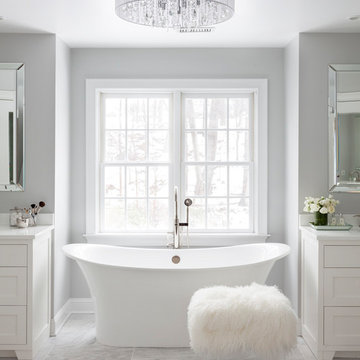
UPDATED MASTER BATHROOM
MARBLE FLOORING MARLBE COUNTERTOPS
SOAKING TUB
FURRY OTTOMAN WITH LUCITE LEGS
DRUM SHADE OF SHEER LINEN WITH CRYSTALS
Réalisation d'une grande douche en alcôve principale tradition avec un placard avec porte à panneau encastré, des portes de placard blanches, une baignoire indépendante, WC à poser, un carrelage blanc, du carrelage en marbre, un mur gris, un sol en marbre, un lavabo encastré, un plan de toilette en verre recyclé, un sol gris et une cabine de douche à porte battante.
Réalisation d'une grande douche en alcôve principale tradition avec un placard avec porte à panneau encastré, des portes de placard blanches, une baignoire indépendante, WC à poser, un carrelage blanc, du carrelage en marbre, un mur gris, un sol en marbre, un lavabo encastré, un plan de toilette en verre recyclé, un sol gris et une cabine de douche à porte battante.
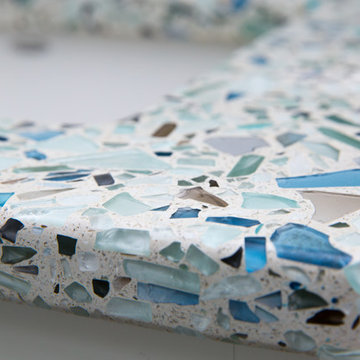
Ross Anania
Réalisation d'une douche en alcôve craftsman avec un placard à porte plane, des portes de placard blanches, un sol en carrelage de céramique, WC à poser, un carrelage blanc, un carrelage métro, un mur blanc, un lavabo encastré et un plan de toilette en verre recyclé.
Réalisation d'une douche en alcôve craftsman avec un placard à porte plane, des portes de placard blanches, un sol en carrelage de céramique, WC à poser, un carrelage blanc, un carrelage métro, un mur blanc, un lavabo encastré et un plan de toilette en verre recyclé.
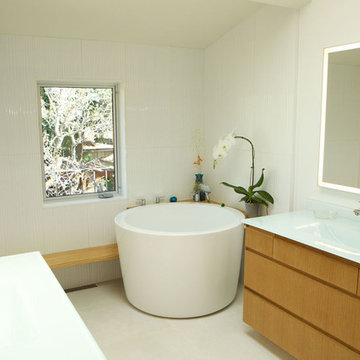
Soaking tubs many times do not come with overflow drains - here the tub was very slightly tilted towards the back corner, so that in case of overflow it would spill into the wet area
Master bath remodeled for serenity
In Palo Alto, a goal of grey water landscaping triggered a bathroom remodel. And with that, a vision of a serene bathing experience, with views out to the landscaping created a modern white bathroom, with a Japanese soaking tub and curbless shower. Warm wood accents the room with moisture resistant Accoya wood tub deck and shower bench. Custom made vanities are topped with glass countertop and integral sink.
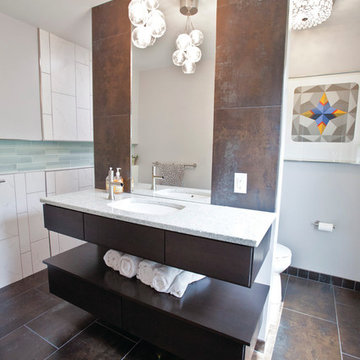
2014 Home Tour Participant
Happy empty-nesters, called upon Castle for help in remodeling their main floor for a new master suite. The whole main floor was assessed to utilize the space for minimal clutter and optimal storage. Staying true to the original era of the home, clean lines and modern touches were brought into the space. The new layout incorporates a new luxurious master bath, custom walk-in closet, master bedroom, new windows throughout, and a new front entry.
The couple was eager for easy access into all spaces, including their bathroom. Pocket doors and a floor plan that incorporates function and privacy was designed. Bringing the modern flare into the bath was achieved by playing with one of the elements of design, line; 2 stacked floating vanities with custom Dakota surfaces recycled glass countertops, modern Kohler plumbing fixtures, gorgeous tile that runs long with the room, and a custom tile niche wraps two full walls into the shower. Innovative details were selected including a Solatube with integrated light/bath fan, teak flip up/down shower bench, Kohler hydrorail showering column, as well as a schluter linear drain.
Photography: Lisa Brunnel
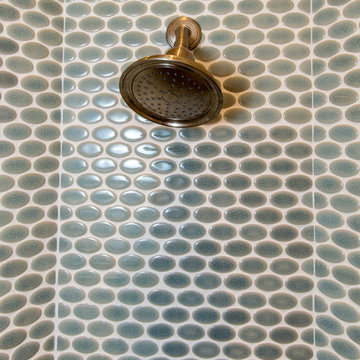
This guest bathroom features Walker Zanger’s Blue Shadow oval mosaic on the shower walls and floor, plus the outer shower wall. This adds a very nice texture to the wall. Above the mosaic wall, we see Curava recycled glass product for the ledge.
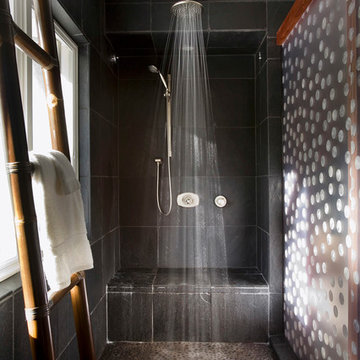
Inspiration pour une salle de bain principale marine en bois brun avec un placard à porte affleurante, un espace douche bain, WC à poser, un carrelage noir, du carrelage en ardoise, un mur vert, une vasque, un plan de toilette en verre recyclé, un sol beige, aucune cabine et un plan de toilette vert.
Idées déco de salles de bain avec WC à poser et un plan de toilette en verre recyclé
1