Idées déco de salles de bain avec un plan de toilette en verre recyclé
Trier par :
Budget
Trier par:Populaires du jour
61 - 80 sur 637 photos
1 sur 2
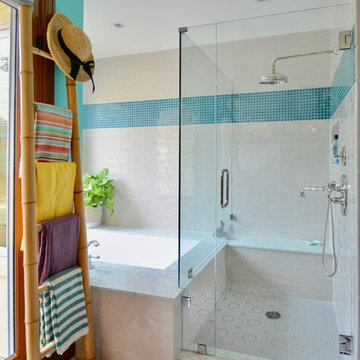
This newly remodeled family home and in law unit in San Anselmo is 4000sf of light and space. The first designer was let go for presenting grey one too many times. My task was to skillfully blend all the color my clients wanted from their mix of Latin, Hispanic and Italian heritage and get it to read successfully.
Wow, no easy feat. Clients alway teach us so much. I learned that much more color could work than I ever thought possible.
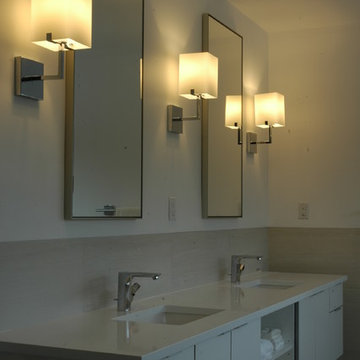
Rob Bramhall
Cette image montre une salle de bain principale minimaliste de taille moyenne avec un lavabo encastré, un placard à porte plane, des portes de placard blanches, un plan de toilette en verre recyclé, une douche ouverte, WC séparés, un carrelage beige et des carreaux de porcelaine.
Cette image montre une salle de bain principale minimaliste de taille moyenne avec un lavabo encastré, un placard à porte plane, des portes de placard blanches, un plan de toilette en verre recyclé, une douche ouverte, WC séparés, un carrelage beige et des carreaux de porcelaine.
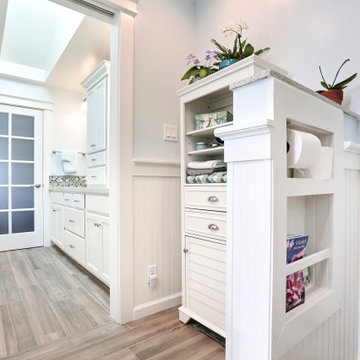
Needing a tranquil getaway? This bathroom is just that - with matte glass mosaics in the best beachy blue tones, fresh white cabinetry, wood plank tile, flat pebble tile for the shower floor, and amazing amenities including heated floors, a heated towel rack and natural light galore, why would you ever leave? What’s a great master bath without plenty of storage? In addition to the great cabinets, we have handy niches everywhere you could possibly need one, and with all of these great details, could you even tell that this bathroom is fully accessible? That’s right, we’ve got a barrier free shower, grab bars, and plenty of floor space to maneuver, around it all!
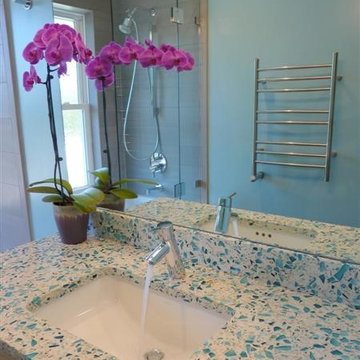
Cette image montre une petite salle de bain design en bois clair pour enfant avec un lavabo encastré, un placard à porte plane, un plan de toilette en verre recyclé, une baignoire en alcôve, un combiné douche/baignoire, WC séparés, un carrelage gris, des carreaux de porcelaine, un mur bleu et un sol en carrelage de porcelaine.
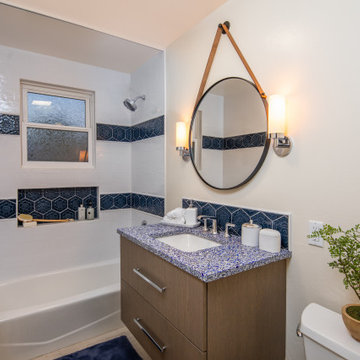
Idée de décoration pour une petite salle de bain tradition avec un placard à porte plane, des portes de placard marrons, une baignoire en alcôve, un combiné douche/baignoire, WC séparés, un carrelage bleu, des carreaux de céramique, un mur beige, un sol en carrelage de porcelaine, un lavabo encastré, un plan de toilette en verre recyclé, un sol beige, une cabine de douche avec un rideau, un plan de toilette bleu, une niche, meuble simple vasque et meuble-lavabo suspendu.
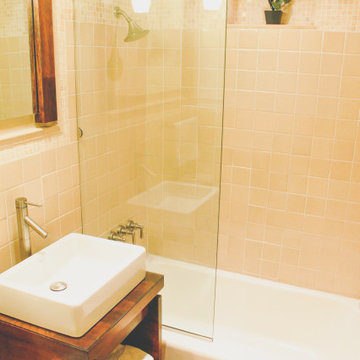
This shower/tub combo with a glass panel. Shower tiles are a combination of ceramic tiles and mosaics. Custom wood vanity with Duravit sink and brushed nickel single-handle faucet.
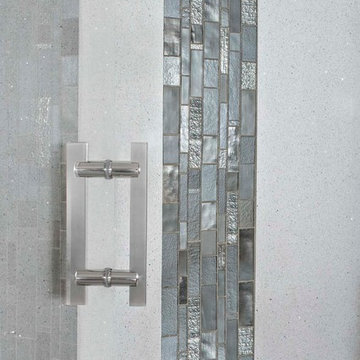
This modern bathroom has a glass mosaic called Metropolis Onyx. This mosaic has different textures including metallic. This pattern comes in different colors including silver, black, pearl, opal, bronze and more. This color is also available in subway and liberty. The counter, floor and wall coverings are made of recycled granite and glass and the color is called White Star. This material is 1/4" thick and can be placed on top of existing countertops and surfaces. There are many colors available.
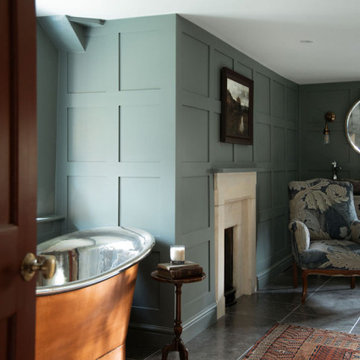
En suite master bathroom in Cotswold Country House
Aménagement d'une grande salle de bain principale campagne avec un placard à porte shaker, des portes de placard grises, une douche ouverte, du carrelage en marbre, un mur vert, un sol en marbre, un lavabo de ferme, un sol gris, meuble double vasque, meuble-lavabo sur pied, du lambris, une baignoire indépendante, WC séparés et un plan de toilette en verre recyclé.
Aménagement d'une grande salle de bain principale campagne avec un placard à porte shaker, des portes de placard grises, une douche ouverte, du carrelage en marbre, un mur vert, un sol en marbre, un lavabo de ferme, un sol gris, meuble double vasque, meuble-lavabo sur pied, du lambris, une baignoire indépendante, WC séparés et un plan de toilette en verre recyclé.
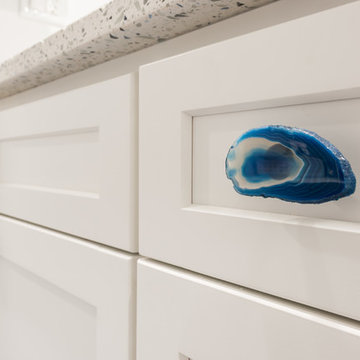
Cabinetry: Homecrest, Sedona door style in Maple painted White. Hardware: Blue Agate Knobs. Countertop: Curava Recycled Glass, Arctic 3cm, eased edge.
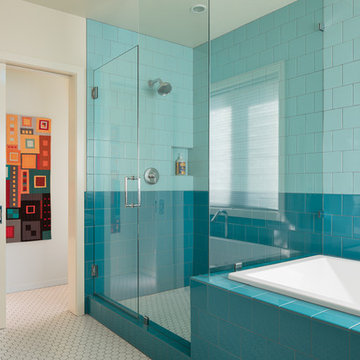
The modern master bath was kept to a tight budget, with cheap tile. But a bold move with color adds pizzazz.
Photo: Laurie Black
Cette photo montre une salle de bain principale moderne de taille moyenne avec un placard à porte plane, des portes de placard blanches, une baignoire posée, une douche d'angle, un carrelage bleu, des carreaux de porcelaine, un mur blanc, un sol en carrelage de porcelaine, un lavabo encastré, un plan de toilette en verre recyclé, un sol blanc et une cabine de douche à porte battante.
Cette photo montre une salle de bain principale moderne de taille moyenne avec un placard à porte plane, des portes de placard blanches, une baignoire posée, une douche d'angle, un carrelage bleu, des carreaux de porcelaine, un mur blanc, un sol en carrelage de porcelaine, un lavabo encastré, un plan de toilette en verre recyclé, un sol blanc et une cabine de douche à porte battante.
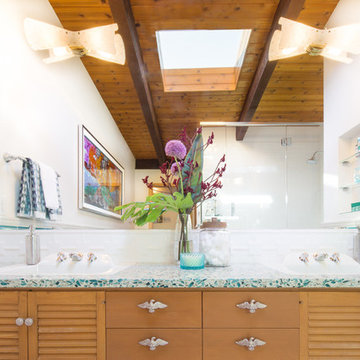
Cette image montre une grande salle d'eau vintage en bois foncé avec un placard à porte plane, une douche d'angle, un carrelage blanc, des carreaux de porcelaine, un mur blanc, un sol en carrelage de porcelaine, un lavabo posé, un plan de toilette en verre recyclé, un sol blanc et une cabine de douche à porte battante.
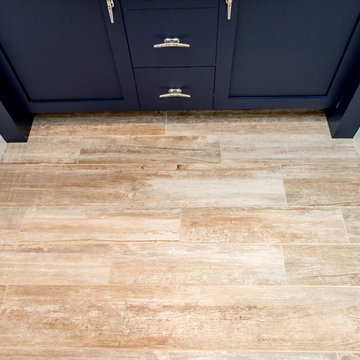
Good view of the Myrtle Beach wood grain porcelain tile floors used in this practical kids' bathroom. Great look and easy clean-up too.
Aménagement d'une salle de bain classique de taille moyenne pour enfant avec un placard en trompe-l'oeil, des portes de placard bleues, une baignoire en alcôve, un combiné douche/baignoire, un carrelage multicolore, un carrelage métro, un mur blanc, un sol en carrelage de porcelaine, un lavabo encastré et un plan de toilette en verre recyclé.
Aménagement d'une salle de bain classique de taille moyenne pour enfant avec un placard en trompe-l'oeil, des portes de placard bleues, une baignoire en alcôve, un combiné douche/baignoire, un carrelage multicolore, un carrelage métro, un mur blanc, un sol en carrelage de porcelaine, un lavabo encastré et un plan de toilette en verre recyclé.
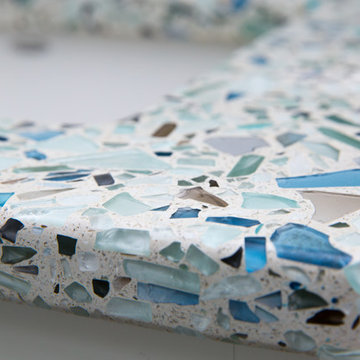
Ross Anania
Réalisation d'une douche en alcôve craftsman avec un placard à porte plane, des portes de placard blanches, un sol en carrelage de céramique, WC à poser, un carrelage blanc, un carrelage métro, un mur blanc, un lavabo encastré et un plan de toilette en verre recyclé.
Réalisation d'une douche en alcôve craftsman avec un placard à porte plane, des portes de placard blanches, un sol en carrelage de céramique, WC à poser, un carrelage blanc, un carrelage métro, un mur blanc, un lavabo encastré et un plan de toilette en verre recyclé.
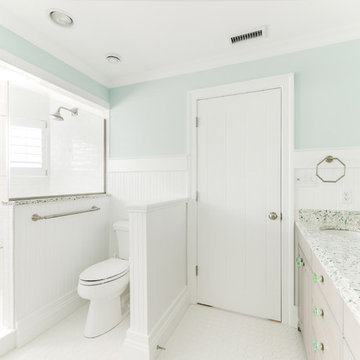
Inspiration pour une salle de bain marine en bois clair pour enfant avec un lavabo encastré, un placard avec porte à panneau surélevé, un plan de toilette en verre recyclé, WC séparés, un carrelage blanc, des carreaux de céramique, un mur bleu et un sol en carrelage de céramique.
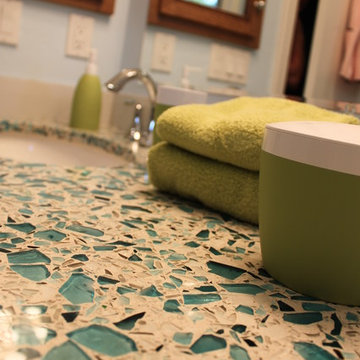
Movin on up from the tract homes of the Valley to the Ranch takes a shift in mindset, yet this couple also wanted to keep it real and practical for their growing family, house full of pets, and casual lifestyle. Inspired by a modern farmhouse aesthetic, this home was taken down to the bones and updated with a personal style of comfortable elegance while keeping the kids in mind.
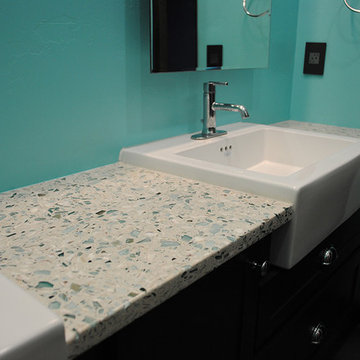
Vetrazzo Emerald Coast - recycled glass countertops
Inspiration pour une salle d'eau design en bois foncé de taille moyenne avec un mur vert, un lavabo posé et un plan de toilette en verre recyclé.
Inspiration pour une salle d'eau design en bois foncé de taille moyenne avec un mur vert, un lavabo posé et un plan de toilette en verre recyclé.
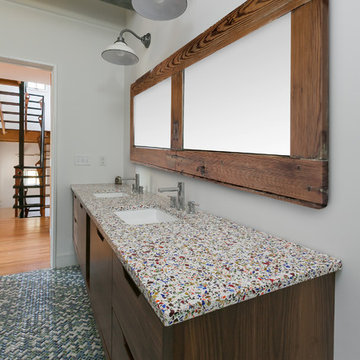
Idées déco pour une grande douche en alcôve principale contemporaine en bois foncé avec un placard à porte plane, WC à poser, un carrelage blanc, un carrelage métro, un mur blanc, un lavabo encastré, un plan de toilette en verre recyclé, un sol multicolore, aucune cabine et un sol en carrelage de terre cuite.
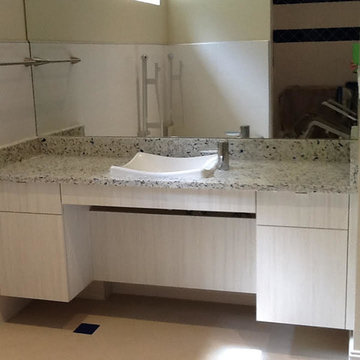
Custom roll under vanity with accessible sink and sensor faucet. The bottom panel hides the plumbing and can be removed when needed. The sensor faucet requires an electric outlet which sits behind the skirt. The Kohler sink is ADA rated.
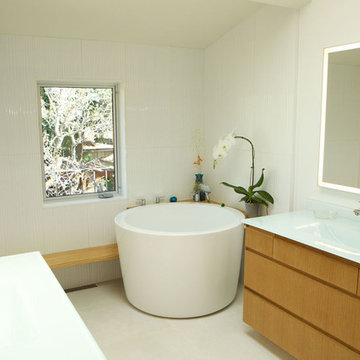
Soaking tubs many times do not come with overflow drains - here the tub was very slightly tilted towards the back corner, so that in case of overflow it would spill into the wet area
Master bath remodeled for serenity
In Palo Alto, a goal of grey water landscaping triggered a bathroom remodel. And with that, a vision of a serene bathing experience, with views out to the landscaping created a modern white bathroom, with a Japanese soaking tub and curbless shower. Warm wood accents the room with moisture resistant Accoya wood tub deck and shower bench. Custom made vanities are topped with glass countertop and integral sink.
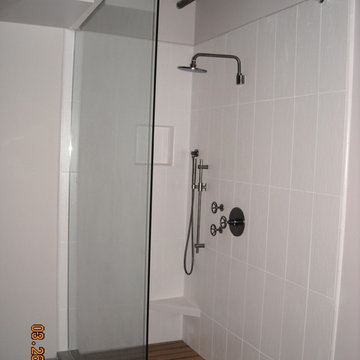
This is a Portland, Oregon, Pearl district 3 level condo unit.
Unique project features:
- Open and adjustable kitchen shelving.
- Bamboo cabinets (owner constructed and we installed).
- Master bathroom shower valve is mounted to a glass wall.
- Guest bathroom plumbing fixtures (see photos).
- Teak wood shower pan (owner built).
- Barn doors on the first and third floor bathrooms (no photos).
- Recycled glass counter tops (kitchen island and guest bath).
Idées déco de salles de bain avec un plan de toilette en verre recyclé
4