Idées déco de salles de bain avec un plan de toilette en verre recyclé
Trier par :
Budget
Trier par:Populaires du jour
81 - 100 sur 637 photos
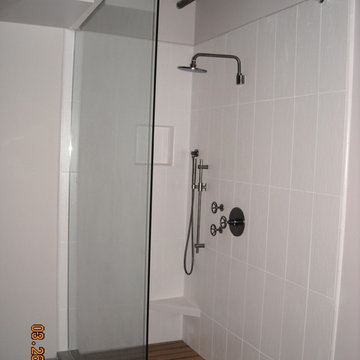
This is a Portland, Oregon, Pearl district 3 level condo unit.
Unique project features:
- Open and adjustable kitchen shelving.
- Bamboo cabinets (owner constructed and we installed).
- Master bathroom shower valve is mounted to a glass wall.
- Guest bathroom plumbing fixtures (see photos).
- Teak wood shower pan (owner built).
- Barn doors on the first and third floor bathrooms (no photos).
- Recycled glass counter tops (kitchen island and guest bath).
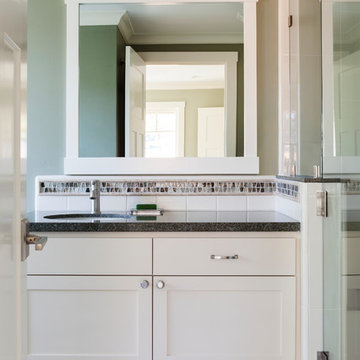
This guest room bath has the luxury of both a shower and tub, and a green color theme.
photo-Michele Lee Willson
Exemple d'une douche en alcôve craftsman de taille moyenne avec un placard à porte shaker, un carrelage en pâte de verre, un mur vert, un sol en carrelage de porcelaine, un lavabo encastré, un plan de toilette en verre recyclé, des portes de placard blanches et un carrelage multicolore.
Exemple d'une douche en alcôve craftsman de taille moyenne avec un placard à porte shaker, un carrelage en pâte de verre, un mur vert, un sol en carrelage de porcelaine, un lavabo encastré, un plan de toilette en verre recyclé, des portes de placard blanches et un carrelage multicolore.
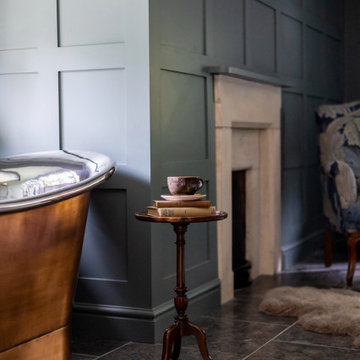
En suite master bathroom in Cotswold Country House
Réalisation d'une grande salle de bain principale champêtre avec un placard à porte shaker, des portes de placard grises, une baignoire indépendante, une douche ouverte, WC séparés, du carrelage en marbre, un mur vert, un sol en marbre, un plan de toilette en verre recyclé, un sol gris, meuble double vasque, meuble-lavabo sur pied et du lambris.
Réalisation d'une grande salle de bain principale champêtre avec un placard à porte shaker, des portes de placard grises, une baignoire indépendante, une douche ouverte, WC séparés, du carrelage en marbre, un mur vert, un sol en marbre, un plan de toilette en verre recyclé, un sol gris, meuble double vasque, meuble-lavabo sur pied et du lambris.
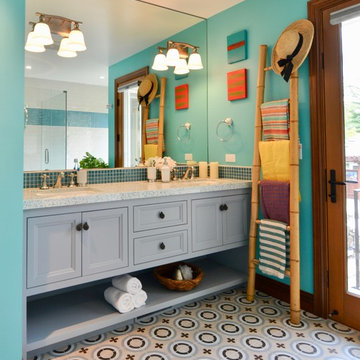
This newly remodeled family home and in law unit in San Anselmo is 4000sf of light and space. The first designer was let go for presenting grey one too many times. My task was to skillfully blend all the color my clients wanted from their mix of Latin, Hispanic and Italian heritage and get it to read successfully.
Wow, no easy feat. Clients alway teach us so much. I learned that much more color could work than I ever thought possible.
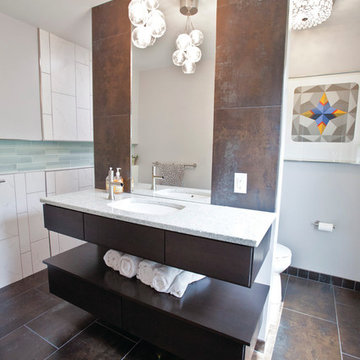
2014 Home Tour Participant
Happy empty-nesters, called upon Castle for help in remodeling their main floor for a new master suite. The whole main floor was assessed to utilize the space for minimal clutter and optimal storage. Staying true to the original era of the home, clean lines and modern touches were brought into the space. The new layout incorporates a new luxurious master bath, custom walk-in closet, master bedroom, new windows throughout, and a new front entry.
The couple was eager for easy access into all spaces, including their bathroom. Pocket doors and a floor plan that incorporates function and privacy was designed. Bringing the modern flare into the bath was achieved by playing with one of the elements of design, line; 2 stacked floating vanities with custom Dakota surfaces recycled glass countertops, modern Kohler plumbing fixtures, gorgeous tile that runs long with the room, and a custom tile niche wraps two full walls into the shower. Innovative details were selected including a Solatube with integrated light/bath fan, teak flip up/down shower bench, Kohler hydrorail showering column, as well as a schluter linear drain.
Photography: Lisa Brunnel
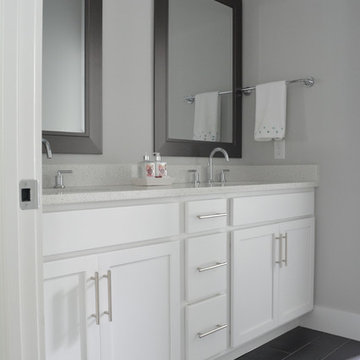
Idée de décoration pour une salle de bain de taille moyenne avec un lavabo encastré, un placard à porte shaker, des portes de placard blanches, un plan de toilette en verre recyclé, un carrelage marron, des carreaux de céramique, un mur gris et un sol en carrelage de porcelaine.
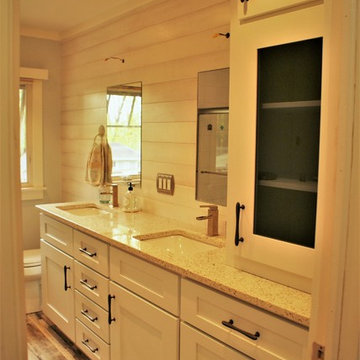
Cape Cod Inspired Bathroom
Light Blue Cabinetry
Slate Hardware and Grey Glass
Recycled Glass Counter-top
Semi-Transparent Wall Planking
Frameless Mirrors
Square Double Sink
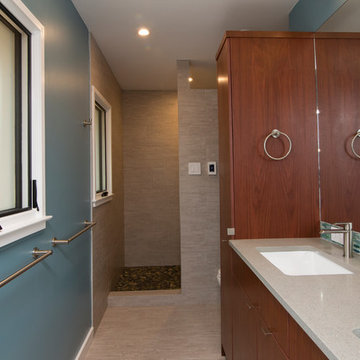
Marilyn Peryer Style House Photography
Cette image montre une salle de bain principale vintage en bois foncé de taille moyenne avec un placard à porte plane, une douche ouverte, WC séparés, un carrelage bleu, des plaques de verre, un mur bleu, un sol en carrelage de porcelaine, un lavabo encastré, un plan de toilette en verre recyclé, un sol gris, aucune cabine et un plan de toilette gris.
Cette image montre une salle de bain principale vintage en bois foncé de taille moyenne avec un placard à porte plane, une douche ouverte, WC séparés, un carrelage bleu, des plaques de verre, un mur bleu, un sol en carrelage de porcelaine, un lavabo encastré, un plan de toilette en verre recyclé, un sol gris, aucune cabine et un plan de toilette gris.
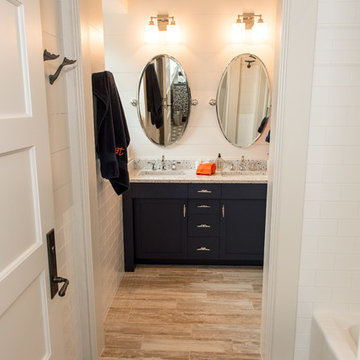
Nautical themed bathroom for the kids, made durable with Myrtle Beach wood grain porcelain tile floors and a great recycled glass countertop product, Curava. Note the whale tales for bathroom hooks, to help keep everything nice and tidy. White subway tile is above the bathtub on the left.
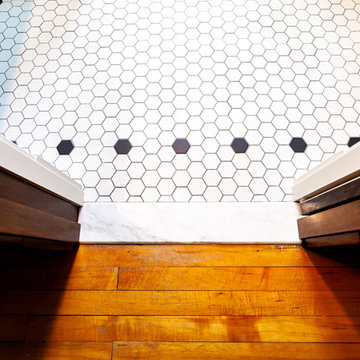
This 1907 home in the Ericsson neighborhood of South Minneapolis needed some love. A tiny, nearly unfunctional kitchen and leaking bathroom were ready for updates. The homeowners wanted to embrace their heritage, and also have a simple and sustainable space for their family to grow. The new spaces meld the home’s traditional elements with Traditional Scandinavian design influences.
In the kitchen, a wall was opened to the dining room for natural light to carry between rooms and to create the appearance of space. Traditional Shaker style/flush inset custom white cabinetry with paneled front appliances were designed for a clean aesthetic. Custom recycled glass countertops, white subway tile, Kohler sink and faucet, beadboard ceilings, and refinished existing hardwood floors complete the kitchen after all new electrical and plumbing.
In the bathroom, we were limited by space! After discussing the homeowners’ use of space, the decision was made to eliminate the existing tub for a new walk-in shower. By installing a curbless shower drain, floating sink and shelving, and wall-hung toilet; Castle was able to maximize floor space! White cabinetry, Kohler fixtures, and custom recycled glass countertops were carried upstairs to connect to the main floor remodel.
White and black porcelain hex floors, marble accents, and oversized white tile on the walls perfect the space for a clean and minimal look, without losing its traditional roots! We love the black accents in the bathroom, including black edge on the shower niche and pops of black hex on the floors.
Tour this project in person, September 28 – 29, during the 2019 Castle Home Tour!
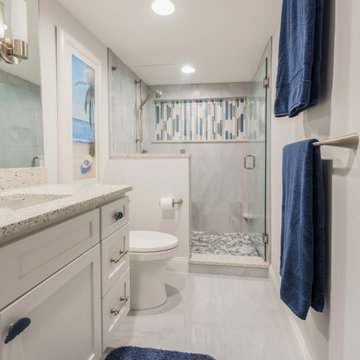
Custom Cabinetry from Homecrest with the Sedona door style in Maple painted White.
Blue Agate Knobs were used for the vanity hardware.
Recycled Glass countertop from Curava in Arctic with a 3cm eased edge.
Porcelain tile flooring from Tesoro in Tivoli 24x24 Pearl Polished.
Shower Wall Tile from Tesoro in 12x24 Pearl Polished, Porcelain.
Verve Glass Mosaic in Icelandic from Bedrosians was used for the Shower Niche.
Shower Pan tile from Tesoro in the Bark Aspen Hexagon Mosaic.
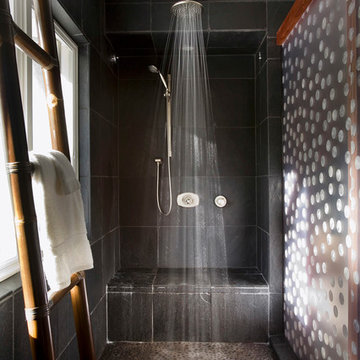
Inspiration pour une salle de bain principale marine en bois brun avec un placard à porte affleurante, un espace douche bain, WC à poser, un carrelage noir, du carrelage en ardoise, un mur vert, une vasque, un plan de toilette en verre recyclé, un sol beige, aucune cabine et un plan de toilette vert.
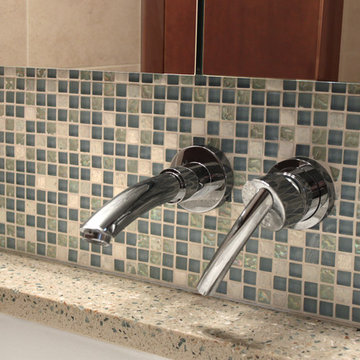
Builder-grade, tired and outdated fixtures paired with peeling wallpaper and missing tiles served as the impetus behind this homeowners desire to remodel. Careful thought and consideration went into the selection of each bath product as the client wanted a clean design with a contemporary flair. The homeowners enlisted Renovisions to take on the task and transform their bathroom into the beautiful, zen-like bathing space they envisioned. Each step of the remodeling process was completed carefully to ensure a proper facelift.
Beautiful, natural pebble tiles accented by a border of 12”x12” tan colored marble tiles set the overall feel of this new space. The vanity, a medium stained cherry wood contemporary styled wall-hung cabinet, and the ice stone countertop compliment the gorgeous blue-green hues of the mosaic wall tile. The chrome finished wall-hung faucet has the perfect design choice for the narrow yet sleek vanity.
The tub/shower side walls boast stylish 6”x12” marble tiles installed in a horizontal pattern while the blue/green mosaic tiles on the back wall create a dramatic focal point in the otherwise neutral color palate. Desired amenities such as a deeper soaking tub, a custom tiled shampoo cubby, a hand-held shower head and slide bar and a decorative safety grab bar provided both the functionality and style the homeowners sought after.
Upon completion, this full bath exudes a sophisticated and heavenly atmosphere to provide a truly “do-it-yourself” spa experience.
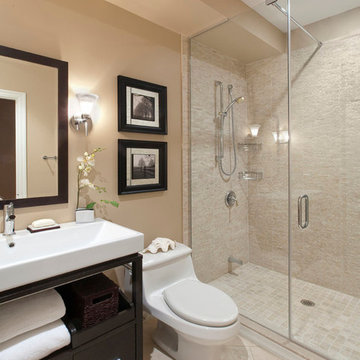
Gut Renovation of This Bathroom, Involves New Tiles, Tolet,Shower,and a Vanity
Idées déco pour une salle d'eau classique en bois foncé de taille moyenne avec un placard sans porte, une baignoire d'angle, une douche d'angle, WC séparés, des carreaux en terre cuite, un mur orange, un sol en carrelage de céramique, un lavabo intégré, un plan de toilette en verre recyclé et un carrelage beige.
Idées déco pour une salle d'eau classique en bois foncé de taille moyenne avec un placard sans porte, une baignoire d'angle, une douche d'angle, WC séparés, des carreaux en terre cuite, un mur orange, un sol en carrelage de céramique, un lavabo intégré, un plan de toilette en verre recyclé et un carrelage beige.
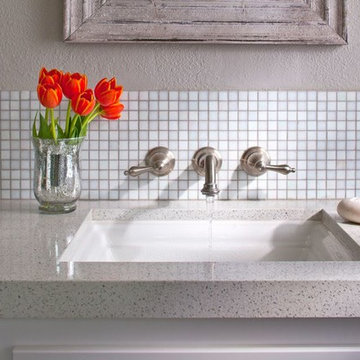
This traditional bathroom has a recycled glass counter with a custom mosaic mix for the counter and bathtub backslash. The counter color is called 431 and the mosaics are 3/4"x3/4". There are many colors, from white, grey, black and browns to reds, blues, greens and many more. You can also make a custom mosaic mix from our large variety of colors and choose from 3/4"x 3/4" or 3/8"x 3/8".
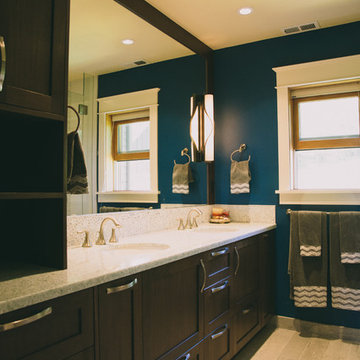
Custom walnut cabinetry and deep ocean-blue walls create warmth and contrast against light countertops and tile. An expansive framed mirror reflects the natural light from the one window in the room, and frameless glass shower help to make a modestly-sized bathroom feel more grand.
Photography: Schweitzer Creative
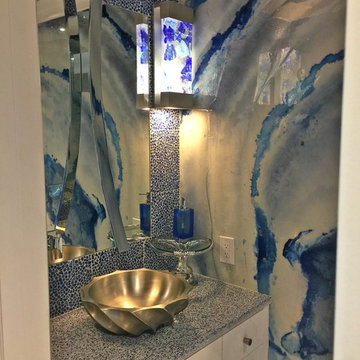
Cette photo montre une petite salle d'eau tendance avec des portes de placard blanches, un carrelage bleu, mosaïque, un mur bleu, une vasque et un plan de toilette en verre recyclé.
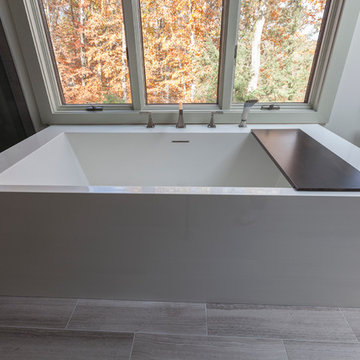
David Dadekian
Inspiration pour une grande salle de bain principale minimaliste avec un placard à porte plane, des portes de placard marrons, une baignoire indépendante, une douche d'angle, WC séparés, un carrelage gris, des carreaux de porcelaine, un mur gris, un sol en travertin, un lavabo encastré, un plan de toilette en verre recyclé, un sol gris et une cabine de douche à porte battante.
Inspiration pour une grande salle de bain principale minimaliste avec un placard à porte plane, des portes de placard marrons, une baignoire indépendante, une douche d'angle, WC séparés, un carrelage gris, des carreaux de porcelaine, un mur gris, un sol en travertin, un lavabo encastré, un plan de toilette en verre recyclé, un sol gris et une cabine de douche à porte battante.
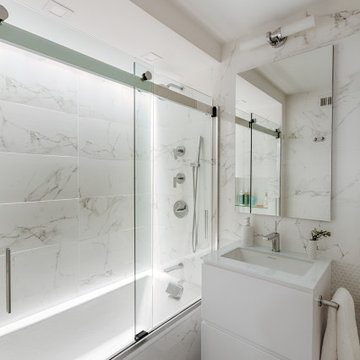
Inspiration pour une salle de bain design de taille moyenne pour enfant avec un placard à porte plane, des portes de placard blanches, une baignoire posée, WC à poser, un carrelage blanc, des carreaux de porcelaine, un mur blanc, un sol en carrelage de porcelaine, un lavabo posé, un plan de toilette en verre recyclé, un sol blanc, un plan de toilette blanc, une niche, meuble simple vasque, meuble-lavabo suspendu et un plafond voûté.
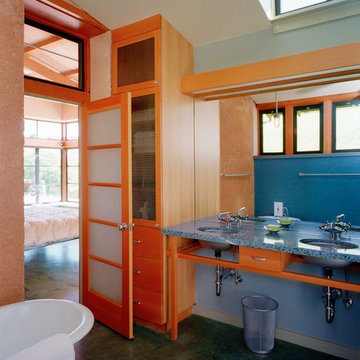
The master bath features a reclaimed clawfoot tub sitting against the richly textured PISE walls. High reclaimed steel windows bring in south light.
Photography ©Edward Caldwell
Idées déco de salles de bain avec un plan de toilette en verre recyclé
5