Idées déco de salles de bain avec un plan de toilette en zinc et un plan de toilette gris
Trier par :
Budget
Trier par:Populaires du jour
1 - 10 sur 10 photos
1 sur 3
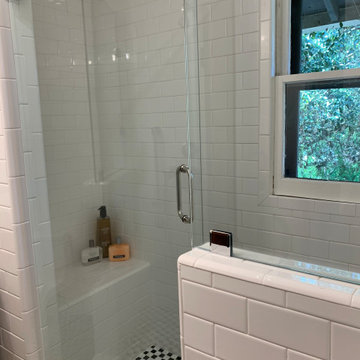
This was a redo of a River House - Now a Lake House on Lake Medina. It was originally built in 1906 as weekend house on the Medina River. Later the river dammed and it became a weekend lake house. In keeping with the overall look of the house we tiled this shower in black and white subway tiles and tiled the entire walls of the bathroom. We installed frameless glass shower. It went from a 1906 old tub to this clean and inviting bath. It was a fun project

I custom designed this vanity out of zinc and wood. I wanted it to be space saving and float off of the floor. The tub and shower area are combined to create a wet room. the overhead rain shower and wall mounted fixtures provide a spa-like experience.
Photo: Seth Caplan
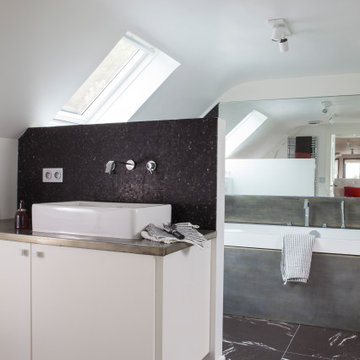
Exemple d'une grande salle d'eau tendance avec une baignoire encastrée, une douche à l'italienne, WC suspendus, un carrelage noir, mosaïque, un mur noir, un sol en marbre, une vasque, un plan de toilette en zinc, un sol noir, une cabine de douche à porte battante, un plan de toilette gris, des toilettes cachées, meuble simple vasque et meuble-lavabo sur pied.
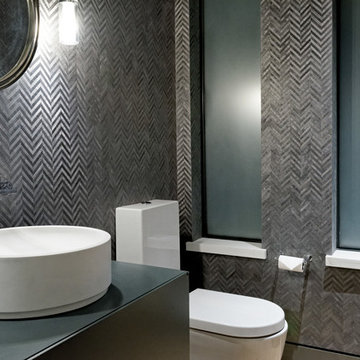
Aménagement d'une très grande salle d'eau contemporaine avec un placard à porte plane, des portes de placard grises, une douche à l'italienne, WC séparés, parquet clair, une vasque, un plan de toilette en zinc, une cabine de douche à porte battante et un plan de toilette gris.
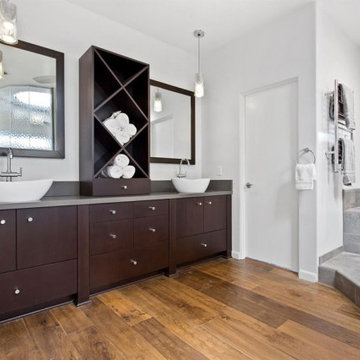
Open concept master bath with circular rain shower, oversized tub with towel warmers, and a large skylight illuminate the dressing area and his and hers closets that help complete the master suite floor
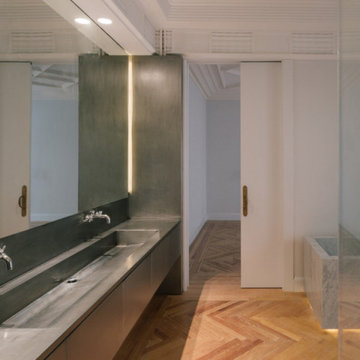
Full renovation of a luxury apartment in Madrid, combining Art Deco with Contemporary design
Collaboration in ´X.0 House´ design project by Beta.0
Inspiration pour une salle de bain principale minimaliste de taille moyenne avec un placard sans porte, des portes de placard grises, une baignoire indépendante, une douche ouverte, un plan de toilette en zinc, un plan de toilette gris, meuble double vasque et meuble-lavabo encastré.
Inspiration pour une salle de bain principale minimaliste de taille moyenne avec un placard sans porte, des portes de placard grises, une baignoire indépendante, une douche ouverte, un plan de toilette en zinc, un plan de toilette gris, meuble double vasque et meuble-lavabo encastré.
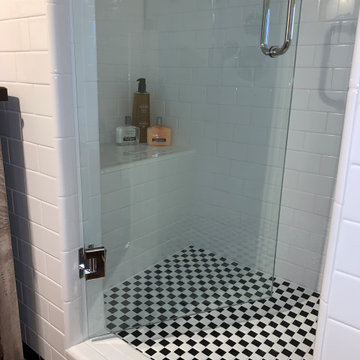
This was a redo of a River House - Now a Lake House on Lake Medina. It was originally built in 1906 as weekend house on the Medina River. Later the river dammed and it became a weekend lake house. In keeping with the overall look of the house we tiled this shower in black and white subway tiles and tiled the entire walls of the bathroom. We installed frameless glass shower. It went from a 1906 old tub to this clean and inviting bath. It was a fun project

This was a redo of a River House - Now a Lake House on Lake Medina. It was originally built in 1906 as weekend house on the Medina River. Later the river dammed and it became a weekend lake house. In keeping with the overall look of the house we tiled this shower in black and white subway tiles and tiled the entire walls of the bathroom. We installed frameless glass shower. It went from a 1906 old tub to this clean and inviting bath. It was a fun project
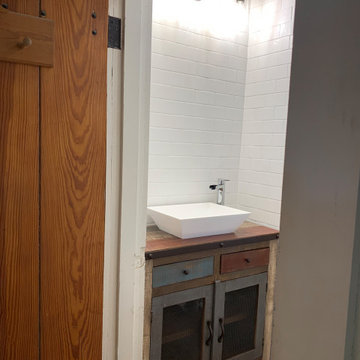
This was a redo of a River House - Now a Lake House on Lake Medina. It was originally built in 1906 as weekend house on the Medina River. Later the river dammed and it became a weekend lake house. In keeping with the overall look of the house we tiled this shower in black and white subway tiles and tiled the entire walls of the bathroom. We installed frameless glass shower. It went from a 1906 old tub to this clean and inviting bath. It was a fun project
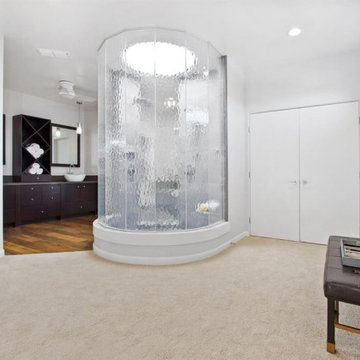
Open concept master bath with circular rain shower and a large skylight illuminate the dressing area and his and hers closets that help complete the master suite floor
Idées déco de salles de bain avec un plan de toilette en zinc et un plan de toilette gris
1