Idées déco de salles de bain avec carrelage en métal et un plan de toilette gris
Trier par :
Budget
Trier par:Populaires du jour
1 - 20 sur 28 photos
1 sur 3

Idée de décoration pour une petite salle de bain urbaine avec un placard sans porte, des portes de placard grises, WC à poser, un carrelage gris, carrelage en métal, un mur gris, un lavabo intégré, un plan de toilette en acier inoxydable, un sol gris, un plan de toilette gris et un sol en ardoise.
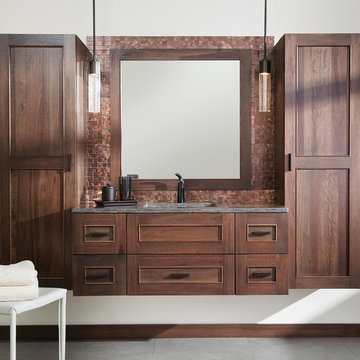
Bathe your bathroom in beautiful details and luxurious design with floating vanities from Dura Supreme Cabinetry. With Dura Supreme’s floating vanity system, vanities and even linen cabinets are suspended on the wall leaving a sleek, clean look that is ideal for transitional and contemporary design themes. Floating vanities are a favorite look for small bathrooms to impart an open, airy and expansive feel. For this bath, rich bronze and copper finishes are combined for a stunning effect.
A centered sink includes convenient drawers on both sides of the sink for powder room storage, while two wall-hung linen cabinets frame the vanity to create a sleek, symmetric design. A variety of vanity console configurations are available with floating linen cabinets to maintain the style throughout the design. Floating Vanities by Dura Supreme are available in 12 different configurations (for single sink vanities, double sink vanities, or offset sinks) or individual cabinets that can be combined to create your own unique look. Any combination of Dura Supreme’s many door styles, wood species, and finishes can be selected to create a one-of-a-kind bath furniture collection.
The bathroom has evolved from its purist utilitarian roots to a more intimate and reflective sanctuary in which to relax and reconnect. A refreshing spa-like environment offers a brisk welcome at the dawning of a new day or a soothing interlude as your day concludes.
Our busy and hectic lifestyles leave us yearning for a private place where we can truly relax and indulge. With amenities that pamper the senses and design elements inspired by luxury spas, bathroom environments are being transformed from the mundane and utilitarian to the extravagant and luxurious.
Bath cabinetry from Dura Supreme offers myriad design directions to create the personal harmony and beauty that are a hallmark of the bath sanctuary. Immerse yourself in our expansive palette of finishes and wood species to discover the look that calms your senses and soothes your soul. Your Dura Supreme designer will guide you through the selections and transform your bath into a beautiful retreat.
Request a FREE Dura Supreme Brochure Packet:
http://www.durasupreme.com/request-brochure
Find a Dura Supreme Showroom near you today:
http://www.durasupreme.com/dealer-locator
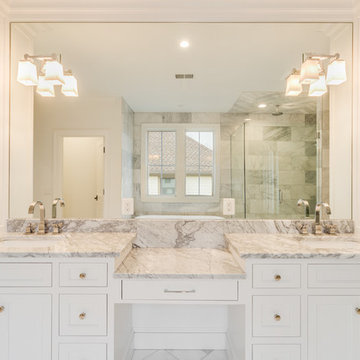
True Spaces Photography
Exemple d'une douche en alcôve principale chic avec un placard à porte shaker, des portes de placard blanches, une baignoire indépendante, un carrelage gris, carrelage en métal, un mur blanc, un sol en marbre, un lavabo encastré, un plan de toilette en marbre, un sol gris, une cabine de douche à porte battante et un plan de toilette gris.
Exemple d'une douche en alcôve principale chic avec un placard à porte shaker, des portes de placard blanches, une baignoire indépendante, un carrelage gris, carrelage en métal, un mur blanc, un sol en marbre, un lavabo encastré, un plan de toilette en marbre, un sol gris, une cabine de douche à porte battante et un plan de toilette gris.
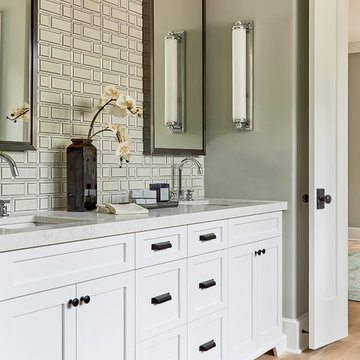
Cette photo montre une salle de bain principale chic avec un placard à porte shaker, des portes de placard blanches, un mur gris, parquet clair, un lavabo encastré, un plan de toilette gris et carrelage en métal.
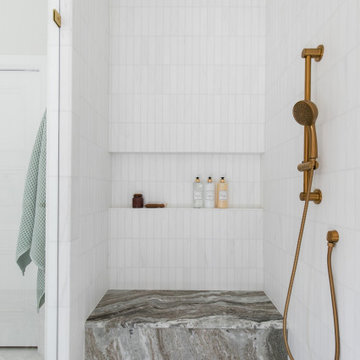
Gorgeous marble bathroom remodel. Curbless shower with tileable linear drain paired with a granite shower bench and a niche.
Cette photo montre une salle de bain moderne avec une douche à l'italienne, un carrelage blanc, carrelage en métal, un mur blanc, un sol en marbre, un plan de toilette en granite, un sol blanc, une cabine de douche à porte battante, un plan de toilette gris et un banc de douche.
Cette photo montre une salle de bain moderne avec une douche à l'italienne, un carrelage blanc, carrelage en métal, un mur blanc, un sol en marbre, un plan de toilette en granite, un sol blanc, une cabine de douche à porte battante, un plan de toilette gris et un banc de douche.

Pink pop in the golden radiance of the brass bathroom - a mixture of unfinished sheet brass, flagstone flooring, chrome plumbing fixtures and tree stump makes for a shower glow like no other
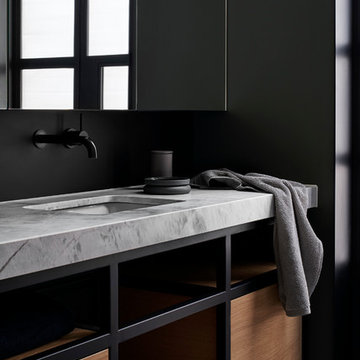
Peter Clarke
Idée de décoration pour une salle de bain principale design en bois brun de taille moyenne avec un placard sans porte, un carrelage noir, carrelage en métal, un mur noir, carreaux de ciment au sol, un lavabo encastré, un plan de toilette en marbre, un sol gris et un plan de toilette gris.
Idée de décoration pour une salle de bain principale design en bois brun de taille moyenne avec un placard sans porte, un carrelage noir, carrelage en métal, un mur noir, carreaux de ciment au sol, un lavabo encastré, un plan de toilette en marbre, un sol gris et un plan de toilette gris.
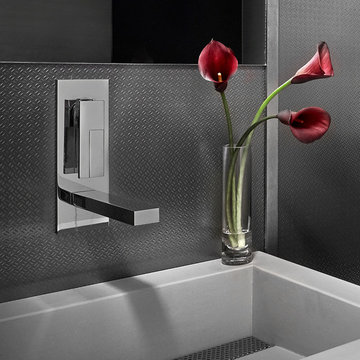
Photgrapher - Tony Soluri
Fully custom, urban edgy powder room. Wall mounted custom concrete sink textered aluminum wall. Fanitini polished chrome wall faucet. Integrated mirror with stainless steel vertical detail. Custom abstract wall art adds pop of color.
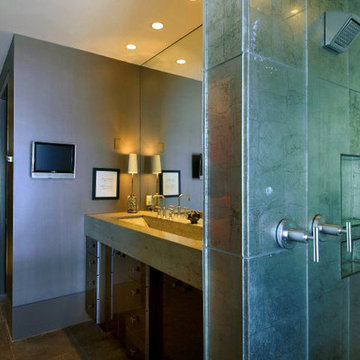
Cette image montre une grande douche en alcôve principale design avec un placard à porte plane, des portes de placard noires, un carrelage gris, carrelage en métal, un mur gris, un sol en carrelage de porcelaine, une grande vasque, un plan de toilette en béton, un sol marron, une cabine de douche à porte battante et un plan de toilette gris.
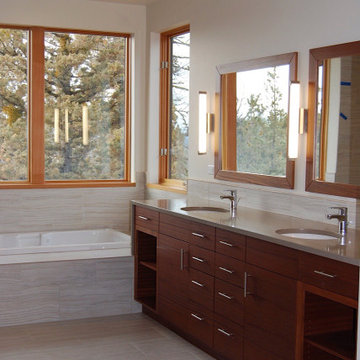
Master Bathroom with radiant floor.
Aménagement d'une salle de bain contemporaine avec carrelage en métal, un lavabo encastré, un plan de toilette en quartz modifié, un plan de toilette gris, meuble double vasque et meuble-lavabo suspendu.
Aménagement d'une salle de bain contemporaine avec carrelage en métal, un lavabo encastré, un plan de toilette en quartz modifié, un plan de toilette gris, meuble double vasque et meuble-lavabo suspendu.
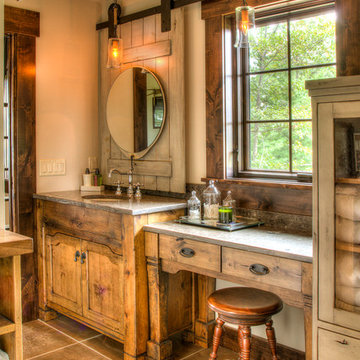
Cette image montre une salle de bain principale chalet en bois brun de taille moyenne avec un placard à porte plane, WC séparés, carrelage en métal, un mur beige, un sol en carrelage de céramique, un lavabo encastré, un plan de toilette en granite, un sol marron et un plan de toilette gris.

Sneak peek: Tower Power - high above the clouds in the windy city. Design: John Beckmann, with Hannah LaSota. Renderings: 3DS. © Axis Mundi Design LLC 2019
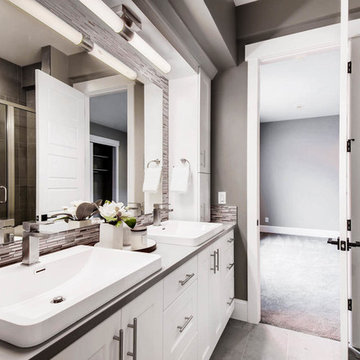
Exemple d'une salle de bain principale tendance de taille moyenne avec un placard à porte shaker, des portes de placard blanches, une douche d'angle, un carrelage gris, carrelage en métal, un mur gris, un sol en carrelage de porcelaine, une vasque, un plan de toilette en surface solide, un sol gris, une cabine de douche à porte battante et un plan de toilette gris.
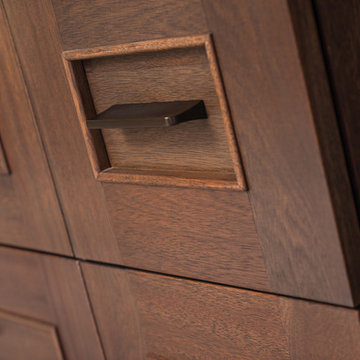
Bathe your bathroom in beautiful details and luxurious design with floating vanities from Dura Supreme Cabinetry. With Dura Supreme’s floating vanity system, vanities and even linen cabinets are suspended on the wall leaving a sleek, clean look that is ideal for transitional and contemporary design themes. Floating vanities are a favorite look for small bathrooms to impart an open, airy and expansive feel. For this bath, rich bronze and copper finishes are combined for a stunning effect.
A centered sink includes convenient drawers on both sides of the sink for powder room storage, while two wall-hung linen cabinets frame the vanity to create a sleek, symmetric design. A variety of vanity console configurations are available with floating linen cabinets to maintain the style throughout the design. Floating Vanities by Dura Supreme are available in 12 different configurations (for single sink vanities, double sink vanities, or offset sinks) or individual cabinets that can be combined to create your own unique look. Any combination of Dura Supreme’s many door styles, wood species, and finishes can be selected to create a one-of-a-kind bath furniture collection.
The bathroom has evolved from its purist utilitarian roots to a more intimate and reflective sanctuary in which to relax and reconnect. A refreshing spa-like environment offers a brisk welcome at the dawning of a new day or a soothing interlude as your day concludes.
Our busy and hectic lifestyles leave us yearning for a private place where we can truly relax and indulge. With amenities that pamper the senses and design elements inspired by luxury spas, bathroom environments are being transformed from the mundane and utilitarian to the extravagant and luxurious.
Bath cabinetry from Dura Supreme offers myriad design directions to create the personal harmony and beauty that are a hallmark of the bath sanctuary. Immerse yourself in our expansive palette of finishes and wood species to discover the look that calms your senses and soothes your soul. Your Dura Supreme designer will guide you through the selections and transform your bath into a beautiful retreat.
Request a FREE Dura Supreme Brochure Packet:
http://www.durasupreme.com/request-brochure
Find a Dura Supreme Showroom near you today:
http://www.durasupreme.com/dealer-locator
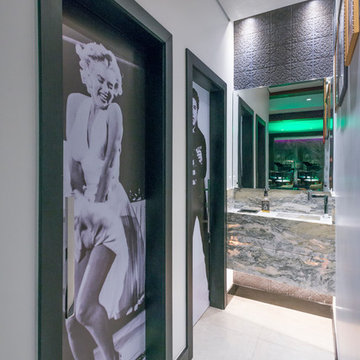
“Em uma área de quase 120m² se instalaria um sonho de adolescente que surgiu há quase 20 anos atrás, a paixão por rock n’ roll aliada a necessidade de um local adequado para os ensaios da banda que é embalada pelo ritmo, o ambiente seria composto por um palco todo equipado com som e luz para além dos ensaios também receber outras bandas, um bar para as festas particulares que correspondesse ao tamanho do espaço, além de um belo camarim, como não poderia faltar. “
Projeto Metrik Design - Arquitetura e Interiores
Blumenau e Balneário Camboriú
Fotografia: Alexandre Zelinski
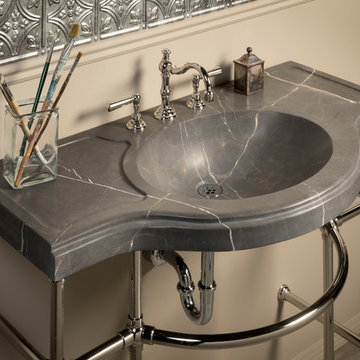
Stone Forest 42" Renaissance Console Sink in Marquina Taupe Marble. Carved from a single, solid block of grey marble. Shown paired with 4-leg polished nickel console.
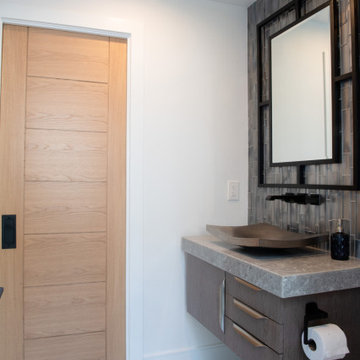
Inspiration pour une salle d'eau minimaliste en bois foncé de taille moyenne avec un placard à porte plane, un carrelage gris, carrelage en métal, un mur blanc, un sol en carrelage de porcelaine, une vasque, un plan de toilette en quartz modifié, un sol gris, un plan de toilette gris, meuble simple vasque et meuble-lavabo suspendu.
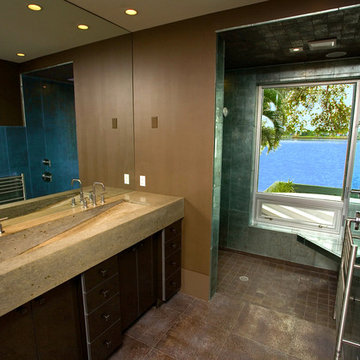
Idée de décoration pour une grande douche en alcôve principale design avec un placard à porte plane, des portes de placard noires, un carrelage gris, carrelage en métal, un mur gris, un sol en carrelage de porcelaine, une grande vasque, un plan de toilette en béton, un sol marron, une cabine de douche à porte battante et un plan de toilette gris.
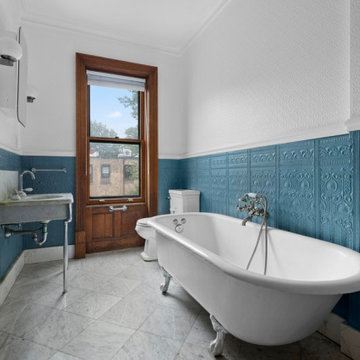
Partial renovation of a Park Slope, Brooklyn townhouse by Bolster, featuring a bathroom that blends the old with the new: Existing woodwork and new floor and painted wall tile, and a luxurious clawfoot bathtub.
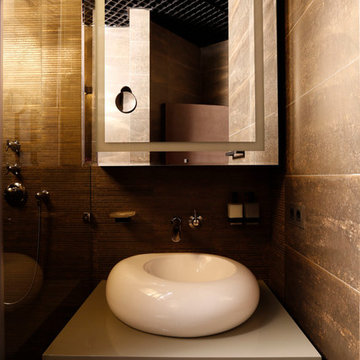
Нестандартные цвета и фактуры сначала выглядели странно, но конечный результат поразил заказчика!
Aménagement d'une petite salle de bain avec un placard à porte plane, des portes de placard grises, WC suspendus, un carrelage orange, carrelage en métal, un mur orange, un sol en carrelage de porcelaine, une vasque, un plan de toilette en bois, un sol marron, une cabine de douche à porte battante et un plan de toilette gris.
Aménagement d'une petite salle de bain avec un placard à porte plane, des portes de placard grises, WC suspendus, un carrelage orange, carrelage en métal, un mur orange, un sol en carrelage de porcelaine, une vasque, un plan de toilette en bois, un sol marron, une cabine de douche à porte battante et un plan de toilette gris.
Idées déco de salles de bain avec carrelage en métal et un plan de toilette gris
1