Idées déco de salles de bain avec un mur marron et un plan de toilette multicolore
Trier par :
Budget
Trier par:Populaires du jour
1 - 20 sur 249 photos
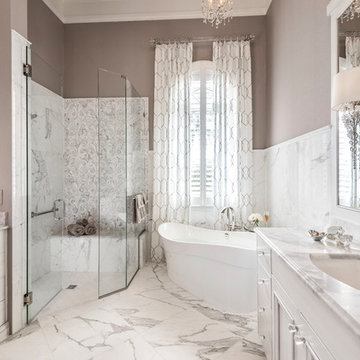
Designed by Jenifer Davison
Photography by Amber Frederiksen
Réalisation d'une grande salle de bain principale tradition avec des portes de placard blanches, une baignoire indépendante, une douche d'angle, des carreaux de céramique, un mur marron, un sol en marbre, un lavabo encastré, un plan de toilette en marbre, un sol multicolore, une cabine de douche à porte battante, un plan de toilette multicolore, un placard à porte plane et un carrelage gris.
Réalisation d'une grande salle de bain principale tradition avec des portes de placard blanches, une baignoire indépendante, une douche d'angle, des carreaux de céramique, un mur marron, un sol en marbre, un lavabo encastré, un plan de toilette en marbre, un sol multicolore, une cabine de douche à porte battante, un plan de toilette multicolore, un placard à porte plane et un carrelage gris.

Master bath remodel features a Jacuzzi tub and long counter with vanity area which includes a his & her magnified vanity mirror. | Photo: Mert Carpenter Photography
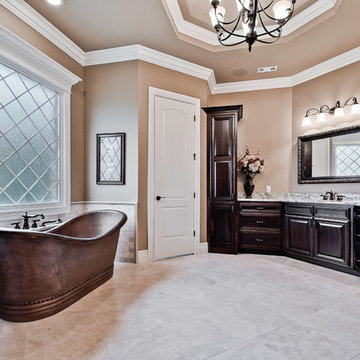
Master bathroom
Idées déco pour une grande douche en alcôve principale classique en bois foncé avec un placard avec porte à panneau surélevé, une baignoire indépendante, WC séparés, un carrelage marron, du carrelage en travertin, un mur marron, un sol en carrelage de porcelaine, un lavabo encastré, un plan de toilette en granite, un sol beige, une cabine de douche à porte battante et un plan de toilette multicolore.
Idées déco pour une grande douche en alcôve principale classique en bois foncé avec un placard avec porte à panneau surélevé, une baignoire indépendante, WC séparés, un carrelage marron, du carrelage en travertin, un mur marron, un sol en carrelage de porcelaine, un lavabo encastré, un plan de toilette en granite, un sol beige, une cabine de douche à porte battante et un plan de toilette multicolore.
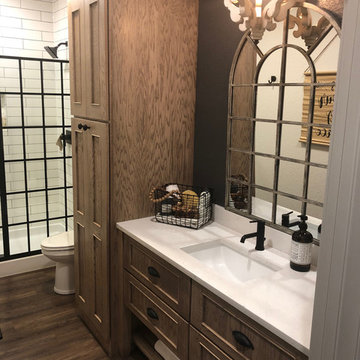
The lower level bathroom features custom brown cabinetry, drop-in sink, vinyl plank flooring and a glass door walk-in shower.
Exemple d'une douche en alcôve principale industrielle de taille moyenne avec un placard à porte shaker, des portes de placard marrons, une baignoire sur pieds, WC à poser, un carrelage blanc, un carrelage métro, un mur marron, un sol en vinyl, un lavabo posé, un plan de toilette en quartz modifié, un sol marron, une cabine de douche à porte battante et un plan de toilette multicolore.
Exemple d'une douche en alcôve principale industrielle de taille moyenne avec un placard à porte shaker, des portes de placard marrons, une baignoire sur pieds, WC à poser, un carrelage blanc, un carrelage métro, un mur marron, un sol en vinyl, un lavabo posé, un plan de toilette en quartz modifié, un sol marron, une cabine de douche à porte battante et un plan de toilette multicolore.
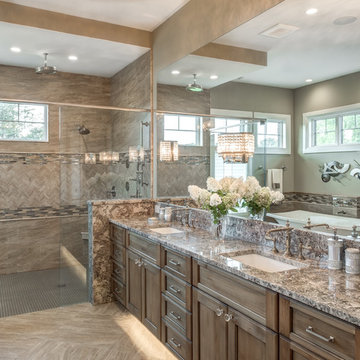
Idée de décoration pour une salle de bain principale tradition en bois brun avec un placard avec porte à panneau encastré, une douche à l'italienne, un carrelage multicolore, des carreaux en allumettes, un mur marron, un lavabo encastré, une cabine de douche à porte battante, un plan de toilette multicolore et une fenêtre.
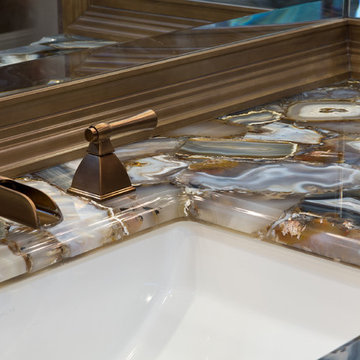
Please visit my website directly by copying and pasting this link directly into your browser: http://www.berensinteriors.com/ to learn more about this project and how we may work together!
Stunning wild agate makes for a remarkable countertop. Robert Naik Photography.
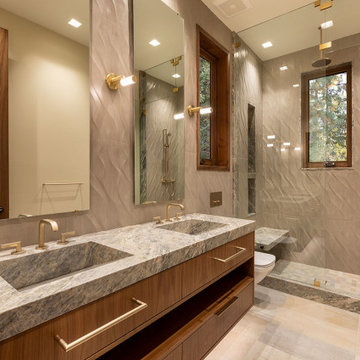
For this ski-in, ski-out mountainside property, the intent was to create an architectural masterpiece that was simple, sophisticated, timeless and unique all at the same time. The clients wanted to express their love for Japanese-American craftsmanship, so we incorporated some hints of that motif into the designs.
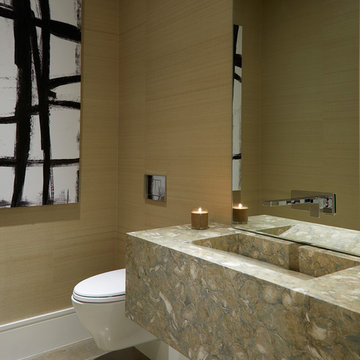
Daniel Newcomb photography, the decorators unlimited interiors.
Réalisation d'une petite salle d'eau minimaliste avec un placard sans porte, WC suspendus, un mur marron, sol en béton ciré, un lavabo intégré, un plan de toilette en calcaire, un sol multicolore et un plan de toilette multicolore.
Réalisation d'une petite salle d'eau minimaliste avec un placard sans porte, WC suspendus, un mur marron, sol en béton ciré, un lavabo intégré, un plan de toilette en calcaire, un sol multicolore et un plan de toilette multicolore.
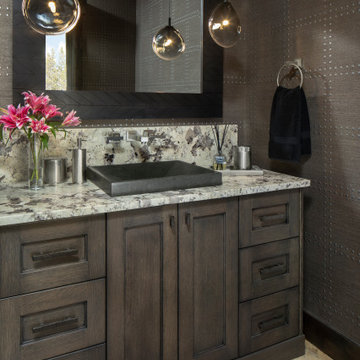
Réalisation d'une salle de bain chalet en bois foncé avec un placard à porte shaker, un mur marron, une vasque, un sol multicolore, un plan de toilette multicolore et du papier peint.
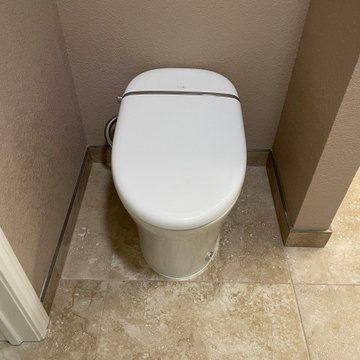
Custom Surface Solutions (www.css-tile.com) - Owner Craig Thompson (512) 966-8296. This project shows an master bath and bedroom remodel moving shower to tub area and converting shower to walki-n closet, new frameless vanities, LED mirrors, electronic toilet, and miseno plumbing fixtures and sinks.
Shower is 65 x 35 using 12 x 24 porcelain travertine wall tile installed horizontally with aligned tiled and is accented with 9' x 18" herringbone glass accent stripe on the back wall. Walls and shower box are trimmed with Schluter Systems Jolly brushed nickle profile edging. Shower floor is white flat pebble tile. Shower storage consists of a custom 3-shelf shower box with herringbone glass accent. Shelving consists of two Schluter Systems Shelf-N shelves and two Schluter Systems Shelf-E corner shelves.
Bathroom floor is 24 x 24 porcelain travvertine installed using aligned joint pattern. 3 1/2" floor tile wall base with Schluter Jolly brushed nickel profile edge also installed.
Vanity cabinets are Dura Supreme with white gloss finish and soft-close drawers. A matching 30" x 12" over toilet cabint was installed plus a Endura electronic toilet.
Plumbing consists of Misenobrushed nickel shower system with rain shower head and sliding hand-held. Vanity plumbing consists of Miseno brushed nickel single handle faucets and undermount sinks.
Vanity Mirrors are Miseno LED 52 x 36 and 32 x 32.
24" barn door was installed at the bathroom entry and bedroom flooring is 7 x 24 LVP.
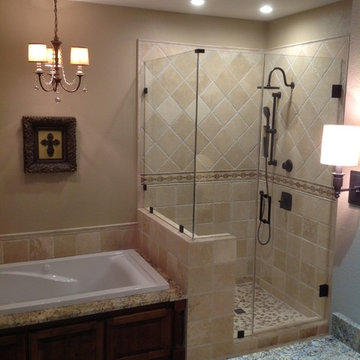
Inspiration pour une salle de bain principale traditionnelle de taille moyenne avec une baignoire posée, une douche d'angle, un carrelage beige, du carrelage en travertin, un mur marron, un sol en travertin, un lavabo encastré, un plan de toilette en granite, un sol marron, une cabine de douche à porte battante et un plan de toilette multicolore.
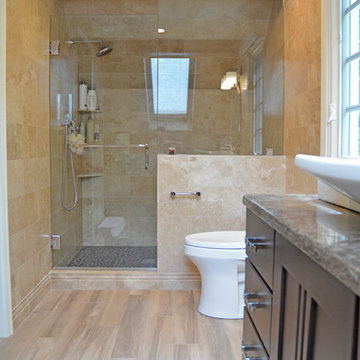
This Asian style bathroom design is the ultimate peaceful retreat, perfect for creating a spa-style atmosphere in your own home. The sunken Aker bathtub and custom shower with a Hansgrohe showerhead and Grohe shower valve both utilize previously unrealized space in this attic master bathroom. They benefit from ample natural light from large windows, and NuHeat underfloor heating ensures you will be toasty warm stepping out of the bath or shower. The Medallion vanity cabinet is topped by a Cambria countertop and Kohler vessel sink and faucet.

Exemple d'une grande salle de bain principale montagne en bois brun avec un placard en trompe-l'oeil, une baignoire en alcôve, un mur marron, un sol en carrelage de céramique, un lavabo encastré, un plan de toilette en granite, un sol gris, un plan de toilette multicolore, meuble double vasque et meuble-lavabo encastré.
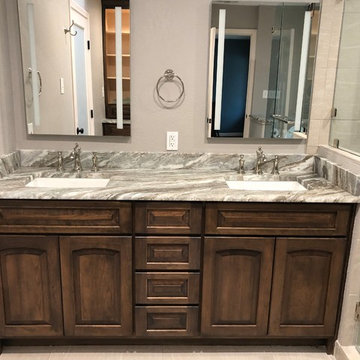
This Master Bath was updated with a new shower and cabinets. The shower was reconfigured with a handheld option for the shower and a full bench topped witht eh same granite as then Linen cabinet and Vanity. His and Her soap niches backed with the same Silver Travertine in Picket style was installed. Frameless Glass enclosure make the shower seem bigger and the bathroom more open. New Cabinets in cherry were custom made. This Master Bath is now bright and functional. Just what the owner asked for.
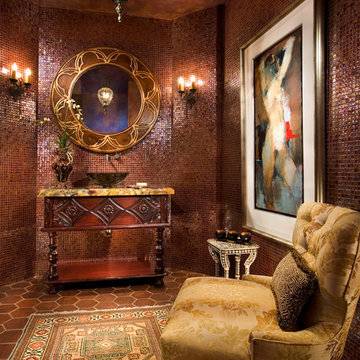
Idées déco pour une salle de bain méditerranéenne en bois foncé avec un carrelage marron, mosaïque, un mur marron, une vasque, un sol marron et un plan de toilette multicolore.
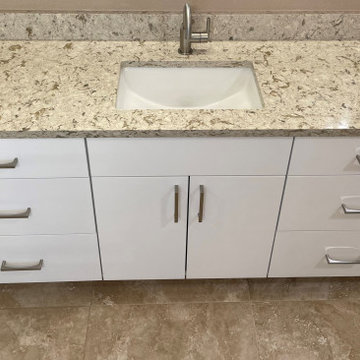
Aménagement d'une douche en alcôve principale contemporaine de taille moyenne avec un placard à porte plane, des portes de placard blanches, WC à poser, un carrelage multicolore, des carreaux de porcelaine, un mur marron, un sol en carrelage de porcelaine, un lavabo encastré, un plan de toilette en quartz modifié, un sol multicolore, une cabine de douche à porte battante, un plan de toilette multicolore, un banc de douche, meuble double vasque et meuble-lavabo encastré.

Indrajit Ssathe
Exemple d'une salle d'eau éclectique de taille moyenne avec un mur marron, une vasque, WC suspendus, un carrelage gris, un sol en carrelage de terre cuite, un sol beige, un plan de toilette multicolore et un placard à porte plane.
Exemple d'une salle d'eau éclectique de taille moyenne avec un mur marron, une vasque, WC suspendus, un carrelage gris, un sol en carrelage de terre cuite, un sol beige, un plan de toilette multicolore et un placard à porte plane.
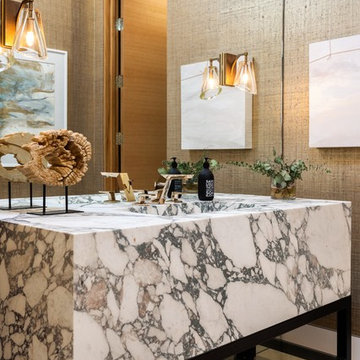
powder room
Exemple d'une salle d'eau tendance de taille moyenne avec un mur marron, un lavabo intégré, un sol beige, un plan de toilette multicolore, un placard sans porte, des portes de placard noires et un plan de toilette en granite.
Exemple d'une salle d'eau tendance de taille moyenne avec un mur marron, un lavabo intégré, un sol beige, un plan de toilette multicolore, un placard sans porte, des portes de placard noires et un plan de toilette en granite.
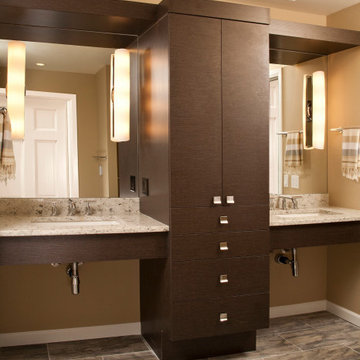
Universal Bathroom Design. In this Seattle area primary bathroom, Universal Design concepts were used to improve comfort and accessibility for a client with a disability.
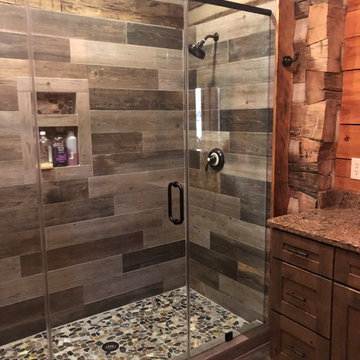
Master Bathroom has new wood-look porcelain tile floor, created new walk-in tile shower with dual shower head, custom glass shower door, I used reclaimed wood along the shower sides to fit against the reclaimed barn wood timber wall, large niche, custom rustic alder vanity with quartz top, new vanity mirror, light, faucet and bath hardware in oil rubbed bronze.
Idées déco de salles de bain avec un mur marron et un plan de toilette multicolore
1