Idées déco de salles de bain avec un placard avec porte à panneau surélevé et un plan de toilette multicolore
Trier par :
Budget
Trier par:Populaires du jour
1 - 20 sur 1 882 photos

Cette image montre une grande salle de bain principale traditionnelle avec un placard avec porte à panneau surélevé, des portes de placards vertess, une baignoire indépendante, une douche d'angle, WC séparés, un carrelage blanc, des carreaux de porcelaine, un mur beige, un sol en travertin, un lavabo encastré, un plan de toilette en quartz, un sol beige, une cabine de douche à porte battante, un plan de toilette multicolore, une niche, meuble double vasque et un plafond décaissé.
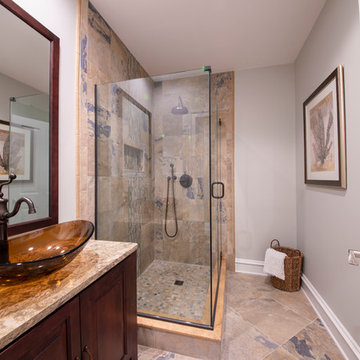
Cette photo montre une salle d'eau moderne en bois foncé de taille moyenne avec un placard avec porte à panneau surélevé, une douche ouverte, un mur gris, un sol en carrelage de porcelaine, une vasque, un plan de toilette en granite, un sol multicolore, une cabine de douche à porte battante et un plan de toilette multicolore.

This contemporary bathroom design in Jackson, MI combines unique features to create a one-of-a-kind style. The dark, rich finish Medallion Gold vanity cabinet with furniture style feet is accented by Top Knobs hardware. The cabinetry is topped by a Cambria luxury white quartz countertop with dramatic black and gold accents. The homeowner added towels and accessories to bring out these color accents, creating a striking atmosphere for this bathroom. Details are key in creating a unique bathroom design, like the TEC glitter grout that accents the gray CTI porcelain floor tile. The large alcove shower is a highlight of this space, with a frameless glass hinged door and built-in shower bench. The Delta showerheads are sure to make this a place to relax with a combination of handheld and standard showerheads along with body sprays.

Idées déco pour une grande douche en alcôve principale et blanche et bois moderne en bois foncé avec un placard avec porte à panneau surélevé, une baignoire d'angle, WC à poser, un carrelage blanc, un mur blanc, un sol en calcaire, une vasque, un plan de toilette en granite, un sol multicolore, une cabine de douche à porte battante, un plan de toilette multicolore, meuble double vasque, meuble-lavabo encastré et un plafond voûté.

Alabaster painted cabinets by Bellmont Cabinet Company are paired with Cambria quartz countertops in Windemere.
Custom mirror and wall cabinet with built-in charging station.

Idées déco pour une salle de bain principale classique de taille moyenne avec un placard avec porte à panneau surélevé, des portes de placard grises, un espace douche bain, un carrelage blanc, du carrelage en marbre, un mur beige, un sol en marbre, un lavabo posé, un plan de toilette en marbre, un sol multicolore, une cabine de douche à porte battante, un plan de toilette multicolore, un banc de douche, meuble double vasque, meuble-lavabo encastré et poutres apparentes.

In this project the owner wanted to have a space for him and his wife to age into or be able to sell to anyone in any stage of their lives.
Idée de décoration pour une salle de bain principale tradition en bois foncé de taille moyenne avec un placard avec porte à panneau surélevé, une baignoire indépendante, une douche d'angle, WC à poser, un carrelage blanc, un carrelage de pierre, un mur blanc, un sol en carrelage imitation parquet, un lavabo encastré, un plan de toilette en quartz modifié, un sol marron, une cabine de douche à porte battante, un plan de toilette multicolore, un banc de douche, meuble double vasque, meuble-lavabo encastré et un plafond voûté.
Idée de décoration pour une salle de bain principale tradition en bois foncé de taille moyenne avec un placard avec porte à panneau surélevé, une baignoire indépendante, une douche d'angle, WC à poser, un carrelage blanc, un carrelage de pierre, un mur blanc, un sol en carrelage imitation parquet, un lavabo encastré, un plan de toilette en quartz modifié, un sol marron, une cabine de douche à porte battante, un plan de toilette multicolore, un banc de douche, meuble double vasque, meuble-lavabo encastré et un plafond voûté.
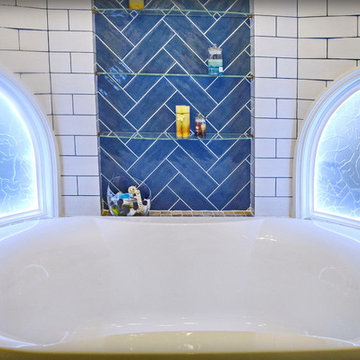
Стены помещения ванной комнаты снаружи транслируют верхнюю часть знаменитой пизанской башни с арочными проемами колокольни. Внутри атмосферный свет, днем пробивающийся сквозь матовое стекло, вечером оно же источает искусственный свет.
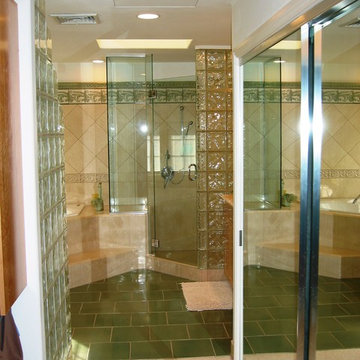
PLM WebBuilders
Cette photo montre une grande douche en alcôve chic en bois clair avec un placard avec porte à panneau surélevé, une baignoire posée, des carreaux en terre cuite, un lavabo encastré, un plan de toilette en quartz, une cabine de douche à porte battante et un plan de toilette multicolore.
Cette photo montre une grande douche en alcôve chic en bois clair avec un placard avec porte à panneau surélevé, une baignoire posée, des carreaux en terre cuite, un lavabo encastré, un plan de toilette en quartz, une cabine de douche à porte battante et un plan de toilette multicolore.

This large custom Farmhouse style home features Hardie board & batten siding, cultured stone, arched, double front door, custom cabinetry, and stained accents throughout.
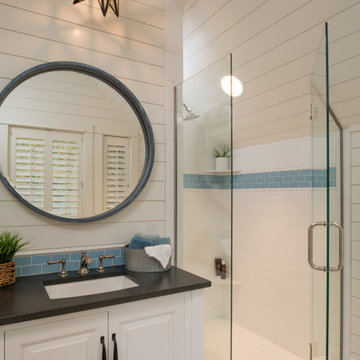
This cottage remodel on Lake Charlevoix was such a fun project to work on. We really strived to bring in the coastal elements around the home to give this cottage it's asthetics. You will see a lot of whites, light blues, and some grey/greige accents as well.
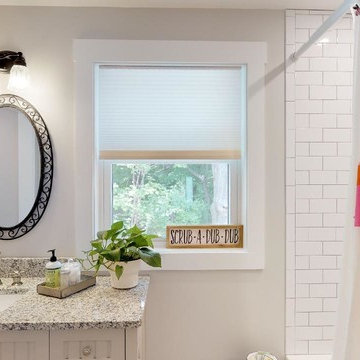
Idées déco pour une douche en alcôve principale éclectique de taille moyenne avec un placard avec porte à panneau surélevé, des portes de placard blanches, une baignoire en alcôve, WC à poser, un carrelage blanc, un carrelage métro, un sol en carrelage de céramique, un lavabo posé, un plan de toilette en granite, un sol blanc, une cabine de douche avec un rideau et un plan de toilette multicolore.
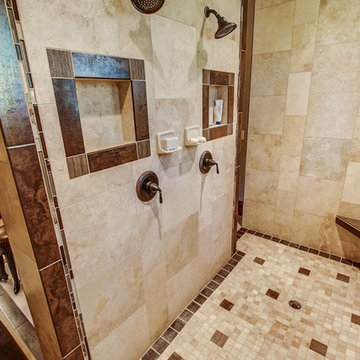
Idées déco pour une grande salle de bain principale montagne en bois brun avec un placard avec porte à panneau surélevé, une baignoire indépendante, une douche double, WC à poser, un carrelage beige, du carrelage en travertin, un mur beige, un sol en travertin, un lavabo posé, un plan de toilette en granite, un sol beige, aucune cabine et un plan de toilette multicolore.
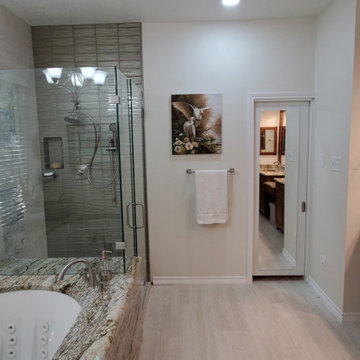
Réalisation d'une grande salle de bain principale tradition avec un placard avec porte à panneau surélevé, des portes de placard marrons, une baignoire encastrée, une douche d'angle, WC à poser, un carrelage multicolore, un carrelage en pâte de verre, un mur beige, un sol en carrelage de porcelaine, un lavabo encastré, un plan de toilette en granite, un sol multicolore, une cabine de douche à porte battante, un plan de toilette multicolore, un banc de douche, meuble double vasque, meuble-lavabo encastré et du papier peint.
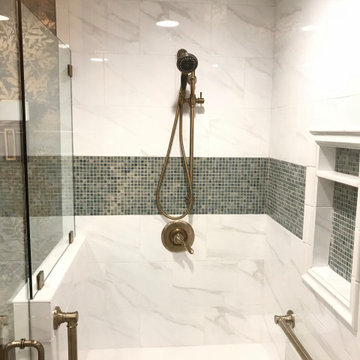
The East louisville Master Bath Remodel was in a patio home in the White Blossom Neighborhood. The hall bath was turned into a half bath and we converted the tub space into the master bath shower . This allowed for more floor space for aging in place as well as the opportunity for his and hers vanities.
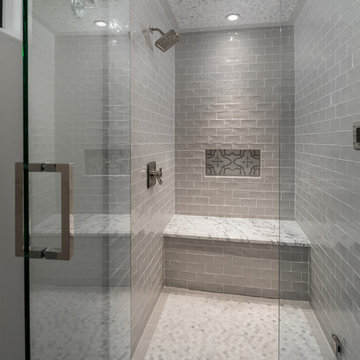
Walk-in shower with grey subway tile and a built-in marble shower bench.
Idée de décoration pour une très grande salle de bain principale méditerranéenne avec un placard avec porte à panneau surélevé, des portes de placard grises, une baignoire posée, une douche ouverte, WC à poser, un carrelage multicolore, du carrelage en marbre, un mur beige, un sol en marbre, un lavabo intégré, un plan de toilette en marbre, un sol multicolore, aucune cabine, un plan de toilette multicolore, un banc de douche, un plafond à caissons et du lambris.
Idée de décoration pour une très grande salle de bain principale méditerranéenne avec un placard avec porte à panneau surélevé, des portes de placard grises, une baignoire posée, une douche ouverte, WC à poser, un carrelage multicolore, du carrelage en marbre, un mur beige, un sol en marbre, un lavabo intégré, un plan de toilette en marbre, un sol multicolore, aucune cabine, un plan de toilette multicolore, un banc de douche, un plafond à caissons et du lambris.
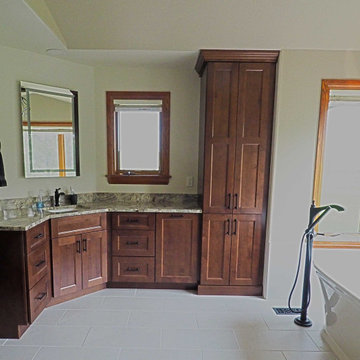
In the master bathroom, the large curbless walk-in shower has the most unique niche. It resembles a design point as you come into the room, but on the inside of the shower, it has shelves and is the niche. The fixtures are the newest from Kohler with a rain shower head.
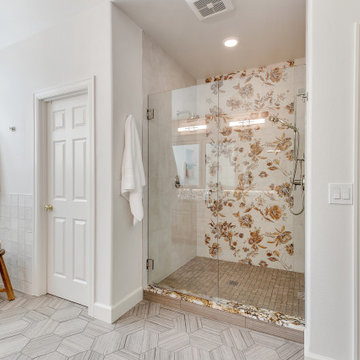
The shower was already a good size and had two showerheads. So, we incorporated a mix of tiles in the bathroom to add personality to the space. The decorative Ibla tile from Z Collection steals the show. The floral tile on the back wall of the shower mimics the tile behind the tub. A variety of shapes of Shibusa tiles from Arizona Tile were used, with hexagon on the main floor and 2×2 basketweave on the shower floor.
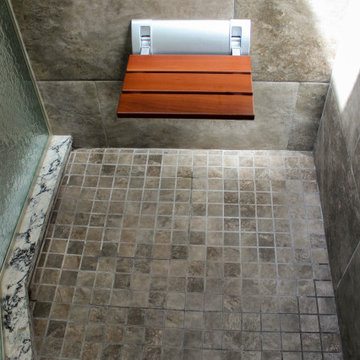
In this master bathroom project, a fiberglass shower was removed and replaced with a more modern larger custom tiled shower with a frameless glass door. We were able to minimize clutter in this small space by adding custom drawers for storage while working around plumbing. An additional sink was added to make the room more functional. Lighted mirrors were utilized to simplify the design and eliminate the need for additional light fixtures, therefore removing visual clutter.
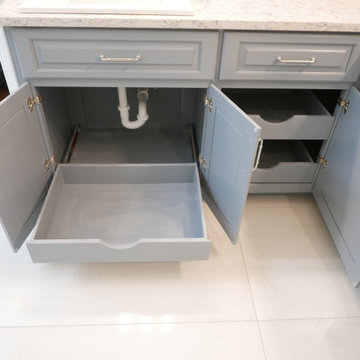
New custom vanity cabinet with pull-out drawers!
Cette image montre une douche en alcôve principale traditionnelle de taille moyenne avec un placard avec porte à panneau surélevé, des portes de placard bleues, WC à poser, un carrelage gris, des carreaux de porcelaine, un mur gris, un sol en carrelage de porcelaine, un lavabo encastré, un plan de toilette en quartz modifié, un sol blanc, une cabine de douche à porte battante, un plan de toilette multicolore, un banc de douche, meuble double vasque et meuble-lavabo encastré.
Cette image montre une douche en alcôve principale traditionnelle de taille moyenne avec un placard avec porte à panneau surélevé, des portes de placard bleues, WC à poser, un carrelage gris, des carreaux de porcelaine, un mur gris, un sol en carrelage de porcelaine, un lavabo encastré, un plan de toilette en quartz modifié, un sol blanc, une cabine de douche à porte battante, un plan de toilette multicolore, un banc de douche, meuble double vasque et meuble-lavabo encastré.
Idées déco de salles de bain avec un placard avec porte à panneau surélevé et un plan de toilette multicolore
1