Idées déco de salles de bain avec un plan de toilette en surface solide et un plan de toilette multicolore
Trier par :
Budget
Trier par:Populaires du jour
1 - 20 sur 249 photos
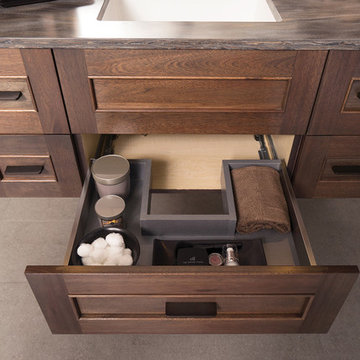
Bathe your bathroom in beautiful details and luxurious design with floating vanities from Dura Supreme Cabinetry. With Dura Supreme’s floating vanity system, vanities and even linen cabinets are suspended on the wall leaving a sleek, clean look that is ideal for transitional and contemporary design themes. Floating vanities are a favorite look for small bathrooms to impart an open, airy and expansive feel. For this bath, rich bronze and copper finishes are combined for a stunning effect.
A centered sink includes convenient drawers on both sides of the sink for powder room storage, while two wall-hung linen cabinets frame the vanity to create a sleek, symmetric design. A variety of vanity console configurations are available with floating linen cabinets to maintain the style throughout the design. Floating Vanities by Dura Supreme are available in 12 different configurations (for single sink vanities, double sink vanities, or offset sinks) or individual cabinets that can be combined to create your own unique look. Any combination of Dura Supreme’s many door styles, wood species, and finishes can be selected to create a one-of-a-kind bath furniture collection.
The bathroom has evolved from its purist utilitarian roots to a more intimate and reflective sanctuary in which to relax and reconnect. A refreshing spa-like environment offers a brisk welcome at the dawning of a new day or a soothing interlude as your day concludes.
Our busy and hectic lifestyles leave us yearning for a private place where we can truly relax and indulge. With amenities that pamper the senses and design elements inspired by luxury spas, bathroom environments are being transformed from the mundane and utilitarian to the extravagant and luxurious.
Bath cabinetry from Dura Supreme offers myriad design directions to create the personal harmony and beauty that are a hallmark of the bath sanctuary. Immerse yourself in our expansive palette of finishes and wood species to discover the look that calms your senses and soothes your soul. Your Dura Supreme designer will guide you through the selections and transform your bath into a beautiful retreat.
Request a FREE Dura Supreme Brochure Packet:
http://www.durasupreme.com/request-brochure
Find a Dura Supreme Showroom near you today:
http://www.durasupreme.com/dealer-locator
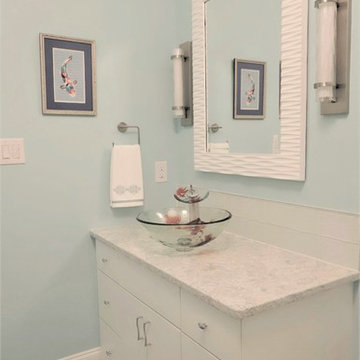
Water-like 12x24 floor tile. Coy inspired guest bathroom, complete with waves and ripples found on the mirror frame, the backsplash tile and even on the glass wall sconces.
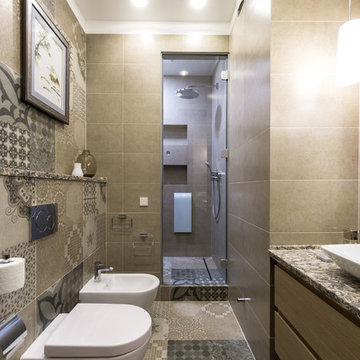
фото: Виктор Чернышов
Inspiration pour une salle de bain design en bois brun de taille moyenne avec un placard à porte plane, un bidet, un carrelage marron, des carreaux de porcelaine, un sol en carrelage de porcelaine, une vasque, un plan de toilette en surface solide, un sol marron, une cabine de douche à porte battante et un plan de toilette multicolore.
Inspiration pour une salle de bain design en bois brun de taille moyenne avec un placard à porte plane, un bidet, un carrelage marron, des carreaux de porcelaine, un sol en carrelage de porcelaine, une vasque, un plan de toilette en surface solide, un sol marron, une cabine de douche à porte battante et un plan de toilette multicolore.

Réalisation d'un grand sauna ethnique avec un placard à porte vitrée, une baignoire posée, un espace douche bain, WC suspendus, un mur blanc, sol en béton ciré, un lavabo intégré, un plan de toilette en surface solide, un sol gris, une cabine de douche à porte coulissante et un plan de toilette multicolore.
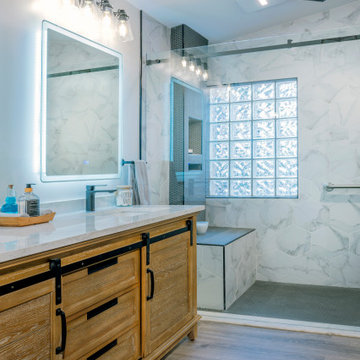
Rustic Barn Door Vanity yet modern.
Inspiration pour une salle de bain urbaine en bois clair avec un placard à porte shaker, un carrelage multicolore, des carreaux de porcelaine, un lavabo encastré, un plan de toilette en surface solide, une cabine de douche à porte coulissante, un plan de toilette multicolore, meuble double vasque et meuble-lavabo sur pied.
Inspiration pour une salle de bain urbaine en bois clair avec un placard à porte shaker, un carrelage multicolore, des carreaux de porcelaine, un lavabo encastré, un plan de toilette en surface solide, une cabine de douche à porte coulissante, un plan de toilette multicolore, meuble double vasque et meuble-lavabo sur pied.
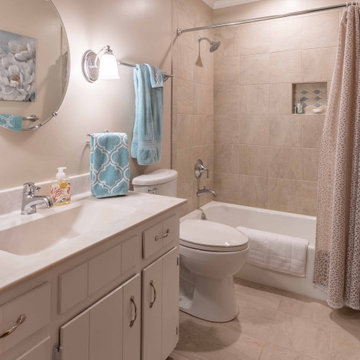
Bathrooms remodeled in 1970's home.
Aménagement d'une petite salle de bain classique pour enfant avec un placard à porte affleurante, des portes de placard blanches, une baignoire en alcôve, un combiné douche/baignoire, WC à poser, un carrelage beige, des carreaux de céramique, un mur beige, un sol en carrelage de céramique, un lavabo intégré, un plan de toilette en surface solide, un sol beige, une cabine de douche avec un rideau, un plan de toilette multicolore, une niche, meuble simple vasque et meuble-lavabo encastré.
Aménagement d'une petite salle de bain classique pour enfant avec un placard à porte affleurante, des portes de placard blanches, une baignoire en alcôve, un combiné douche/baignoire, WC à poser, un carrelage beige, des carreaux de céramique, un mur beige, un sol en carrelage de céramique, un lavabo intégré, un plan de toilette en surface solide, un sol beige, une cabine de douche avec un rideau, un plan de toilette multicolore, une niche, meuble simple vasque et meuble-lavabo encastré.
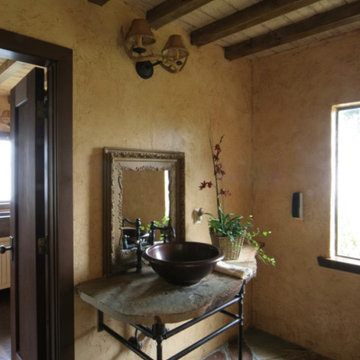
Idée de décoration pour une salle de bain principale de taille moyenne avec un placard sans porte, une baignoire indépendante, un combiné douche/baignoire, WC séparés, un mur beige, un sol en ardoise, une vasque, un plan de toilette en surface solide, un sol multicolore, une cabine de douche avec un rideau et un plan de toilette multicolore.
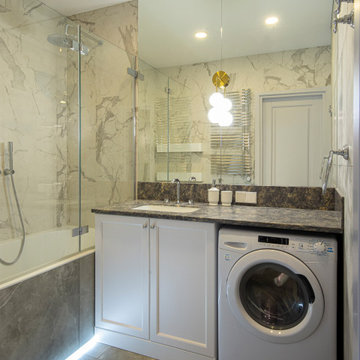
Ванная комната
Idée de décoration pour une salle de bain principale tradition de taille moyenne avec un placard avec porte à panneau surélevé, des portes de placard blanches, un combiné douche/baignoire, un sol en carrelage de porcelaine, un lavabo encastré, un plan de toilette en surface solide, une cabine de douche à porte battante, un plan de toilette multicolore et meuble-lavabo sur pied.
Idée de décoration pour une salle de bain principale tradition de taille moyenne avec un placard avec porte à panneau surélevé, des portes de placard blanches, un combiné douche/baignoire, un sol en carrelage de porcelaine, un lavabo encastré, un plan de toilette en surface solide, une cabine de douche à porte battante, un plan de toilette multicolore et meuble-lavabo sur pied.
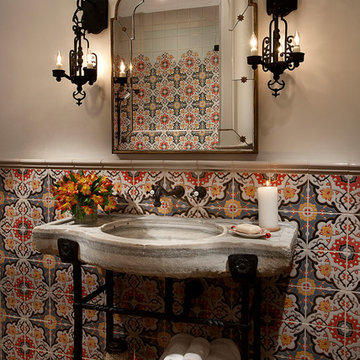
World Renowned Architecture Firm Fratantoni Design created this beautiful home! They design home plans for families all over the world in any size and style. They also have in-house Interior Designer Firm Fratantoni Interior Designers and world class Luxury Home Building Firm Fratantoni Luxury Estates! Hire one or all three companies to design and build and or remodel your home!
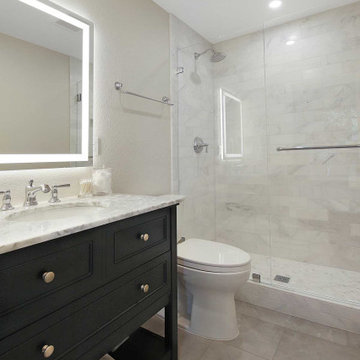
This ensuite bathroom includes a black furniture-style vanity, front and back-lit mirror, and a white tiled shower.
Inspiration pour une salle de bain design de taille moyenne avec un placard avec porte à panneau encastré, des portes de placard noires, WC séparés, un carrelage blanc, des carreaux de porcelaine, un mur blanc, un sol en carrelage de porcelaine, un lavabo encastré, un plan de toilette en surface solide, un sol multicolore, une cabine de douche à porte battante, un plan de toilette multicolore, meuble simple vasque, meuble-lavabo sur pied et une niche.
Inspiration pour une salle de bain design de taille moyenne avec un placard avec porte à panneau encastré, des portes de placard noires, WC séparés, un carrelage blanc, des carreaux de porcelaine, un mur blanc, un sol en carrelage de porcelaine, un lavabo encastré, un plan de toilette en surface solide, un sol multicolore, une cabine de douche à porte battante, un plan de toilette multicolore, meuble simple vasque, meuble-lavabo sur pied et une niche.
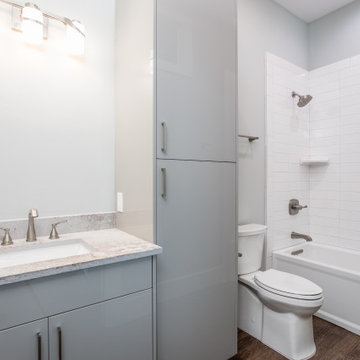
European style full inset acrylic cabinets - color Dove with Ceasarstone Excava counter top and backsplash. Soho White 4x16 tile by Style Squared from Crossville Studios.
Flooret Modin LVP Color- Arbor 9" W x 72" L flooring
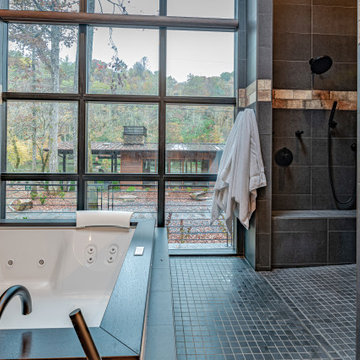
This gorgeous modern home sits along a rushing river and includes a separate enclosed pavilion. Distinguishing features include the mixture of metal, wood and stone textures throughout the home in hues of brown, grey and black.
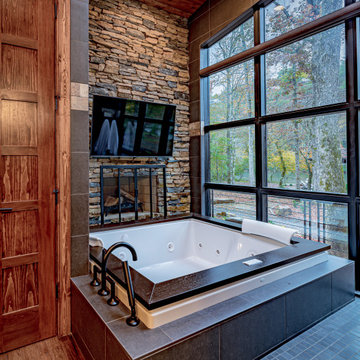
This gorgeous modern home sits along a rushing river and includes a separate enclosed pavilion. Distinguishing features include the mixture of metal, wood and stone textures throughout the home in hues of brown, grey and black.
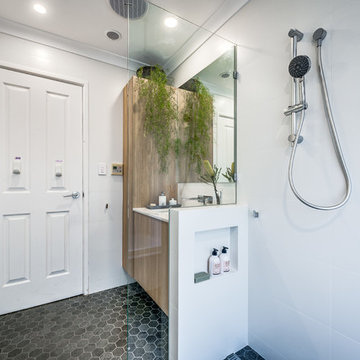
We love the design and colour scheme of this bathroom, with plenty of texture. The beautiful Caesarstone Australia 'Staturio Maximus' around the bath gives this bathroom wow factor creating a premium look and feel. Complimented with the Laminex Australia 'Honey Elm Riven finish' custom made vanity and matching tall boy. Classic Matte White rectified wall tile beautifully combined with the feature hexagonal floor tiles. Stunning accessories from Reece Bathrooms, Milli Glance range, shower/bath mixer, wall basin mixer and bath mixer set. Mizu Drift ceiling shower arm and overhead shower with Posh Solus MKII 5F shower rail, and very popular Milli Axon multi towel rail swivel.
Bathroom nib wall shower recess dressed with Thankyou. soap and beautiful Adairs products aroma wash shampoo and conditioner.
Time for an upgrade?.....
www.start2finishrenovations.com.au
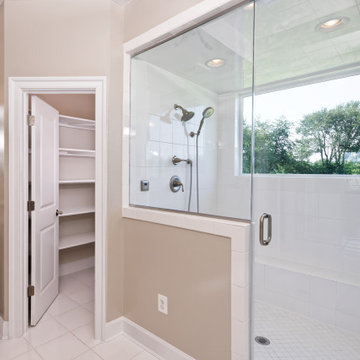
Spacious walk-in shower featuring two shower heads for extra comfort and convenience, a large window for beautiful views and natural light, and a hinged door that keeps all the warmth inside.

Thomas Grady Photography
Réalisation d'une salle de bain tradition en bois brun de taille moyenne pour enfant avec un placard avec porte à panneau surélevé, une baignoire posée, un combiné douche/baignoire, WC séparés, un carrelage vert, un carrelage en pâte de verre, un mur gris, un sol en carrelage de terre cuite, un lavabo encastré, un plan de toilette en surface solide, un sol blanc, une cabine de douche avec un rideau et un plan de toilette multicolore.
Réalisation d'une salle de bain tradition en bois brun de taille moyenne pour enfant avec un placard avec porte à panneau surélevé, une baignoire posée, un combiné douche/baignoire, WC séparés, un carrelage vert, un carrelage en pâte de verre, un mur gris, un sol en carrelage de terre cuite, un lavabo encastré, un plan de toilette en surface solide, un sol blanc, une cabine de douche avec un rideau et un plan de toilette multicolore.
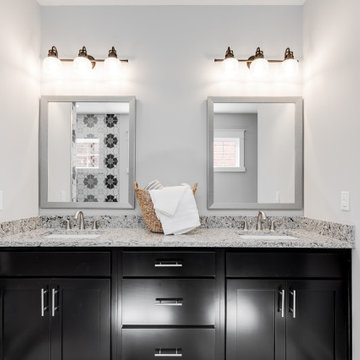
Gorgeous townhouse with stylish black windows, 10 ft. ceilings on the first floor, first-floor guest suite with full bath and 2-car dedicated parking off the alley. Dining area with wainscoting opens into kitchen featuring large, quartz island, soft-close cabinets and stainless steel appliances. Uniquely-located, white, porcelain farmhouse sink overlooks the family room, so you can converse while you clean up! Spacious family room sports linear, contemporary fireplace, built-in bookcases and upgraded wall trim. Drop zone at rear door (with keyless entry) leads out to stamped, concrete patio. Upstairs features 9 ft. ceilings, hall utility room set up for side-by-side washer and dryer, two, large secondary bedrooms with oversized closets and dual sinks in shared full bath. Owner’s suite, with crisp, white wainscoting, has three, oversized windows and two walk-in closets. Owner’s bath has double vanity and large walk-in shower with dual showerheads and floor-to-ceiling glass panel. Home also features attic storage and tankless water heater, as well as abundant recessed lighting and contemporary fixtures throughout.
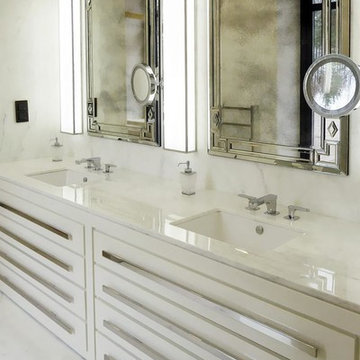
Minimalist luxury bathroom design
Cette image montre une salle de bain principale minimaliste de taille moyenne avec un placard à porte plane, des portes de placard marrons, tous types de WC, un carrelage blanc, carrelage mural, un mur blanc, un sol en carrelage de porcelaine, une vasque, un plan de toilette en surface solide, un sol blanc, un plan de toilette multicolore, une niche, meuble simple vasque, meuble-lavabo sur pied, différents designs de plafond et différents habillages de murs.
Cette image montre une salle de bain principale minimaliste de taille moyenne avec un placard à porte plane, des portes de placard marrons, tous types de WC, un carrelage blanc, carrelage mural, un mur blanc, un sol en carrelage de porcelaine, une vasque, un plan de toilette en surface solide, un sol blanc, un plan de toilette multicolore, une niche, meuble simple vasque, meuble-lavabo sur pied, différents designs de plafond et différents habillages de murs.
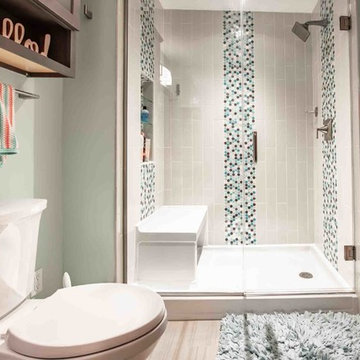
It is important to make use of every bit of space in a condominium bathroom.
Photography: A&J Photography, Inc
Cette photo montre une douche en alcôve principale moderne en bois foncé de taille moyenne avec un placard avec porte à panneau encastré, WC séparés, un carrelage gris, des carreaux de céramique, un mur vert, un sol en vinyl, un lavabo intégré, un plan de toilette en surface solide, un sol gris, une cabine de douche à porte battante et un plan de toilette multicolore.
Cette photo montre une douche en alcôve principale moderne en bois foncé de taille moyenne avec un placard avec porte à panneau encastré, WC séparés, un carrelage gris, des carreaux de céramique, un mur vert, un sol en vinyl, un lavabo intégré, un plan de toilette en surface solide, un sol gris, une cabine de douche à porte battante et un plan de toilette multicolore.
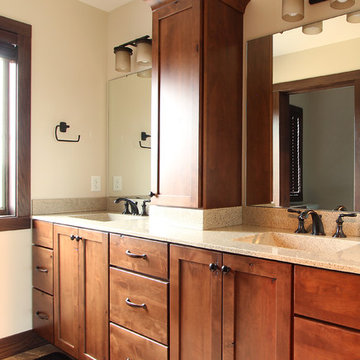
Double vanity in guest bathroom. Drawer storage and a wall cabinet to the countertop separates the sink areas. integrated sinks makes these vanity countertops easy to clean.
Idées déco de salles de bain avec un plan de toilette en surface solide et un plan de toilette multicolore
1