Idées déco de salles de bain avec du carrelage en pierre calcaire et un plan de toilette noir
Trier par :
Budget
Trier par:Populaires du jour
1 - 20 sur 54 photos
1 sur 3

We made this principal bath lighter and brighter using natural materials and new lighting. The sea-glass limestone sets off the glass shower accent wall beautifully while the sculpted edge tile anchors the tub. Using Slipper Satin No. 2004 by Farrow and Ball on the cabinets and a light wood-look porcelain on the floors blended all the colors together making this a relaxing get a way for our happy clients.

This bathroom was designed for specifically for my clients’ overnight guests.
My clients felt their previous bathroom was too light and sparse looking and asked for a more intimate and moodier look.
The mirror, tapware and bathroom fixtures have all been chosen for their soft gradual curves which create a flow on effect to each other, even the tiles were chosen for their flowy patterns. The smoked bronze lighting, door hardware, including doorstops were specified to work with the gun metal tapware.
A 2-metre row of deep storage drawers’ float above the floor, these are stained in a custom inky blue colour – the interiors are done in Indian Ink Melamine. The existing entrance door has also been stained in the same dark blue timber stain to give a continuous and purposeful look to the room.
A moody and textural material pallet was specified, this made up of dark burnished metal look porcelain tiles, a lighter grey rock salt porcelain tile which were specified to flow from the hallway into the bathroom and up the back wall.
A wall has been designed to divide the toilet and the vanity and create a more private area for the toilet so its dominance in the room is minimised - the focal areas are the large shower at the end of the room bath and vanity.
The freestanding bath has its own tumbled natural limestone stone wall with a long-recessed shelving niche behind the bath - smooth tiles for the internal surrounds which are mitred to the rough outer tiles all carefully planned to ensure the best and most practical solution was achieved. The vanity top is also a feature element, made in Bengal black stone with specially designed grooves creating a rock edge.

Vista verso il bagno
Réalisation d'une petite salle de bain principale minimaliste avec un placard à porte affleurante, une douche double, WC suspendus, un carrelage gris, du carrelage en pierre calcaire, un mur gris, un sol en calcaire, un lavabo posé, un plan de toilette en marbre, un sol gris, une cabine de douche à porte battante, un plan de toilette noir, meuble double vasque, meuble-lavabo sur pied et un plafond en bois.
Réalisation d'une petite salle de bain principale minimaliste avec un placard à porte affleurante, une douche double, WC suspendus, un carrelage gris, du carrelage en pierre calcaire, un mur gris, un sol en calcaire, un lavabo posé, un plan de toilette en marbre, un sol gris, une cabine de douche à porte battante, un plan de toilette noir, meuble double vasque, meuble-lavabo sur pied et un plafond en bois.
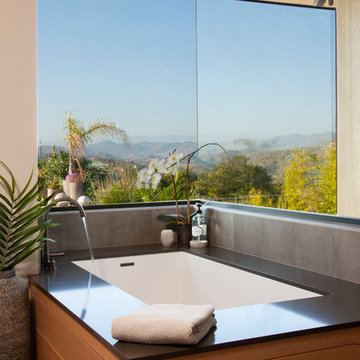
Photos: Ed Gohlich
Aménagement d'une grande salle de bain principale contemporaine avec une baignoire encastrée, un carrelage gris, du carrelage en pierre calcaire, un plan de toilette en quartz modifié et un plan de toilette noir.
Aménagement d'une grande salle de bain principale contemporaine avec une baignoire encastrée, un carrelage gris, du carrelage en pierre calcaire, un plan de toilette en quartz modifié et un plan de toilette noir.
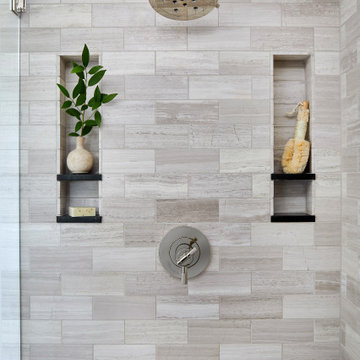
Réalisation d'une salle de bain principale tradition de taille moyenne avec un placard avec porte à panneau encastré, des portes de placard grises, une baignoire indépendante, une douche d'angle, un carrelage gris, du carrelage en pierre calcaire, un sol en calcaire, un lavabo encastré, un plan de toilette en stéatite, un sol gris, une cabine de douche à porte battante, un plan de toilette noir, des toilettes cachées, meuble double vasque et meuble-lavabo encastré.
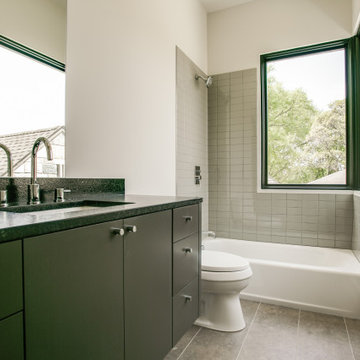
Idée de décoration pour une petite salle de bain design pour enfant avec un placard à porte plane, des portes de placard blanches, une baignoire en alcôve, un combiné douche/baignoire, WC séparés, un carrelage gris, du carrelage en pierre calcaire, un mur beige, un sol en carrelage de céramique, un plan de toilette en granite, un sol multicolore, un plan de toilette noir, meuble simple vasque et meuble-lavabo sur pied.

A walk in shower was incorporated into this master bathroom and has a his and hers entrance with each vanity being out side their perspective doors. Shampoo shelves were incorporated above short shelves that house bar soap and razors.
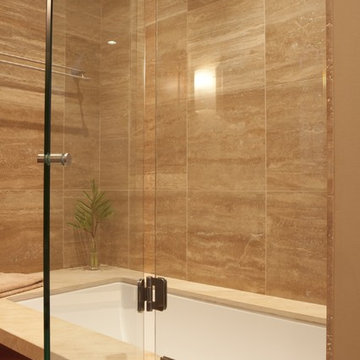
Cette photo montre une salle de bain principale moderne en bois foncé de taille moyenne avec une baignoire encastrée, une douche d'angle, WC séparés, un carrelage gris, du carrelage en pierre calcaire, un mur beige, un sol en carrelage de porcelaine, un plan de toilette en stéatite, un sol beige, une cabine de douche à porte battante et un plan de toilette noir.
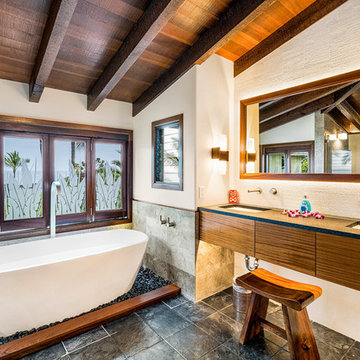
Idée de décoration pour une douche en alcôve principale ethnique en bois brun de taille moyenne avec un placard à porte plane, une baignoire indépendante, WC séparés, un carrelage blanc, du carrelage en pierre calcaire, un mur blanc, un sol en ardoise, un lavabo encastré, un plan de toilette en granite, un sol noir, une cabine de douche à porte battante et un plan de toilette noir.
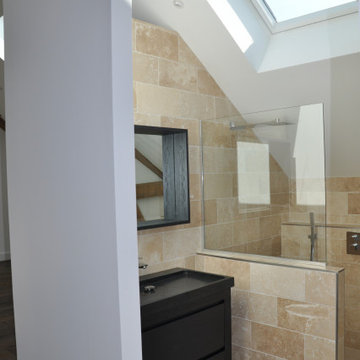
Aménagement d'une salle de bain principale industrielle de taille moyenne avec une douche à l'italienne, un carrelage beige, du carrelage en pierre calcaire, un sol en travertin, un plan vasque, un sol beige, aucune cabine et un plan de toilette noir.
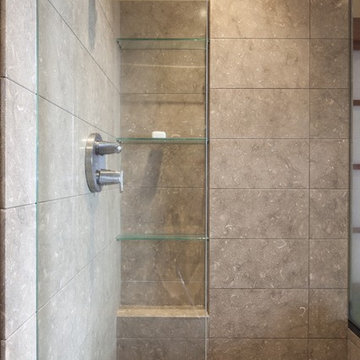
Cette image montre une salle de bain principale ethnique en bois foncé de taille moyenne avec une baignoire encastrée, une douche d'angle, WC séparés, un carrelage gris, du carrelage en pierre calcaire, un mur beige, un sol en carrelage de porcelaine, un plan de toilette en stéatite, un sol beige, une cabine de douche à porte battante et un plan de toilette noir.
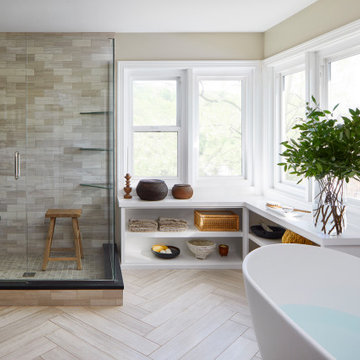
Aménagement d'une salle de bain principale classique de taille moyenne avec un placard avec porte à panneau encastré, des portes de placard grises, une baignoire indépendante, une douche d'angle, un carrelage gris, du carrelage en pierre calcaire, un sol en calcaire, un lavabo encastré, un plan de toilette en stéatite, un sol gris, une cabine de douche à porte battante, un plan de toilette noir, des toilettes cachées, meuble double vasque et meuble-lavabo encastré.
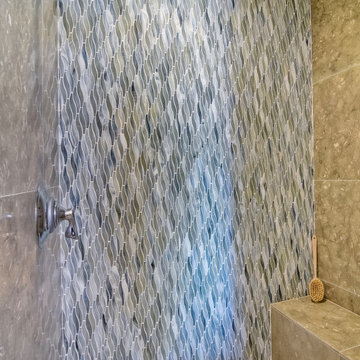
We made this principal bath lighter and brighter using natural materials and new lighting. The sea-glass limestone sets off the glass shower accent wall beautifully while the sculpted edge tile anchors the tub. Using Slipper Satin No. 2004 by Farrow and Ball on the cabinets and a light wood-look porcelain on the floors blended all the colors together making this a relaxing get a way for our happy clients.
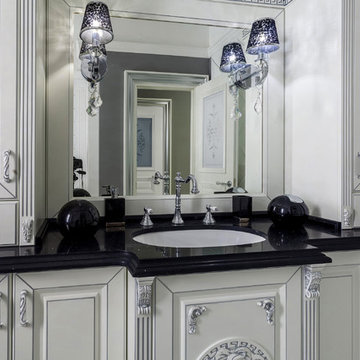
In this master bath, the built-in medicine cabinets were concealed behind custom made victorian style molding frames. Flooring is large slab limestones and a set of hand painted sconces in silver and crystals.
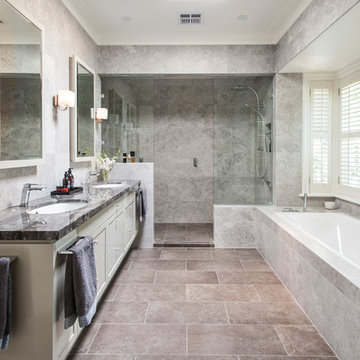
Photo: Mark Fergus
Cette image montre une grande salle de bain principale traditionnelle avec un placard à porte shaker, des portes de placard grises, une baignoire posée, une douche double, un bidet, un carrelage gris, du carrelage en pierre calcaire, un mur gris, un sol en carrelage de porcelaine, un lavabo encastré, un plan de toilette en marbre, un sol marron, aucune cabine et un plan de toilette noir.
Cette image montre une grande salle de bain principale traditionnelle avec un placard à porte shaker, des portes de placard grises, une baignoire posée, une douche double, un bidet, un carrelage gris, du carrelage en pierre calcaire, un mur gris, un sol en carrelage de porcelaine, un lavabo encastré, un plan de toilette en marbre, un sol marron, aucune cabine et un plan de toilette noir.
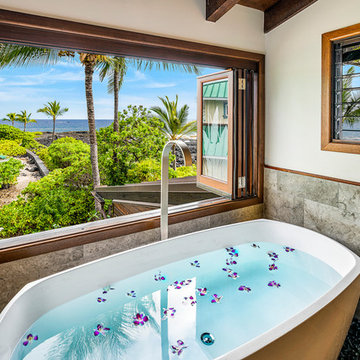
Inspiration pour une douche en alcôve principale ethnique en bois brun de taille moyenne avec un placard à porte plane, une baignoire indépendante, WC séparés, un carrelage blanc, du carrelage en pierre calcaire, un mur blanc, un sol en ardoise, un lavabo encastré, un plan de toilette en granite, un sol noir, une cabine de douche à porte battante et un plan de toilette noir.
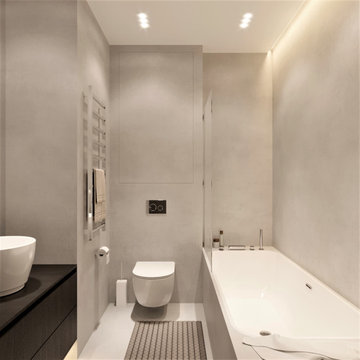
Ванная комната
Cette photo montre une salle de bain principale tendance de taille moyenne avec un placard à porte plane, des portes de placard noires, une baignoire encastrée, un combiné douche/baignoire, WC suspendus, un carrelage gris, un mur gris, sol en béton ciré, un lavabo posé, un sol gris, une cabine de douche avec un rideau, un plan de toilette noir, meuble simple vasque, meuble-lavabo suspendu, du carrelage en pierre calcaire, un plan de toilette en surface solide et une niche.
Cette photo montre une salle de bain principale tendance de taille moyenne avec un placard à porte plane, des portes de placard noires, une baignoire encastrée, un combiné douche/baignoire, WC suspendus, un carrelage gris, un mur gris, sol en béton ciré, un lavabo posé, un sol gris, une cabine de douche avec un rideau, un plan de toilette noir, meuble simple vasque, meuble-lavabo suspendu, du carrelage en pierre calcaire, un plan de toilette en surface solide et une niche.
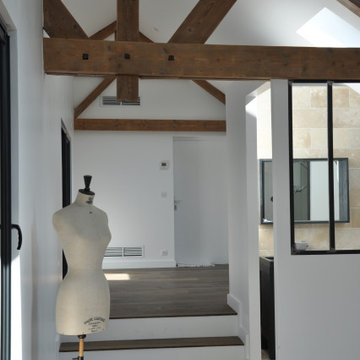
Aménagement d'une salle de bain principale industrielle de taille moyenne avec une douche à l'italienne, un carrelage beige, du carrelage en pierre calcaire, un sol en travertin, un plan vasque, un sol beige, aucune cabine et un plan de toilette noir.
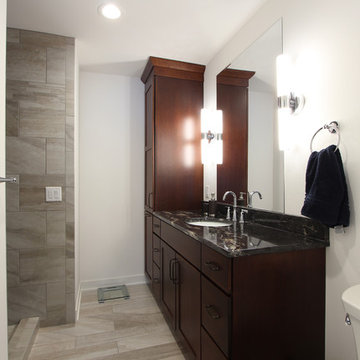
Dark stained cabinets were paired with black and white granite countertops. A hamper pullout was incorporated underneath linen storage. This is one vanity, the other vanity is on the other side of the bathroom and laid out as a mirrored image.
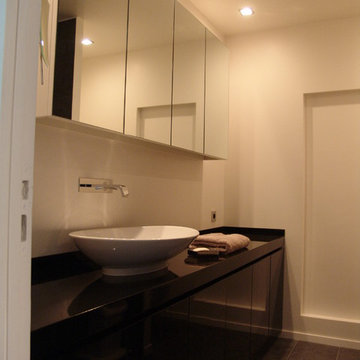
Réalisation d'une petite salle d'eau design avec un placard à porte affleurante, des portes de placard noires, une douche à l'italienne, un carrelage beige, du carrelage en pierre calcaire, un mur blanc, un sol en bois brun, un plan de toilette en bois, un sol marron et un plan de toilette noir.
Idées déco de salles de bain avec du carrelage en pierre calcaire et un plan de toilette noir
1