Idées déco de salles de bain avec un plan de toilette rose et meuble simple vasque
Trier par :
Budget
Trier par:Populaires du jour
1 - 20 sur 120 photos

Idée de décoration pour une petite salle de bain méditerranéenne avec un placard à porte plane, une douche ouverte, un carrelage rose, des carreaux en allumettes, un mur rose, tomettes au sol, hammam, un plan vasque, un plan de toilette en béton, un sol orange, aucune cabine, un plan de toilette rose, meuble simple vasque et meuble-lavabo encastré.

Dettaglio del bagno
Idée de décoration pour une petite salle de bain design avec un placard avec porte à panneau surélevé, des portes de placard violettes, WC suspendus, un carrelage vert, des carreaux de porcelaine, un mur gris, un sol en bois brun, une vasque, un plan de toilette en bois, une cabine de douche à porte battante, un plan de toilette rose, meuble simple vasque et meuble-lavabo suspendu.
Idée de décoration pour une petite salle de bain design avec un placard avec porte à panneau surélevé, des portes de placard violettes, WC suspendus, un carrelage vert, des carreaux de porcelaine, un mur gris, un sol en bois brun, une vasque, un plan de toilette en bois, une cabine de douche à porte battante, un plan de toilette rose, meuble simple vasque et meuble-lavabo suspendu.
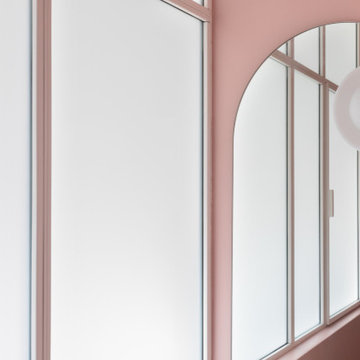
Réinvention totale d’un studio de 11m2 en un élégant pied-à-terre pour une jeune femme raffinée
Les points forts :
- Aménagement de 3 espaces distincts et fonctionnels (Cuisine/SAM, Chambre/salon et SDE)
- Menuiseries sur mesure permettant d’exploiter chaque cm2
- Atmosphère douce et lumineuse
Crédit photos © Laura JACQUES

A residential project located in Elsternwick. Oozing retro characteristics, this nostalgic colour palette brings a contemporary flair to the bathroom. The new space poses a strong personality and sense of individuality. Behind this stylised space is a hard-wearing functionality suited to a young family.

The stunningly pretty mosaic Fired Earth Palazzo tile is the feature of this room. They are as chic as the historic Italian buildings they are inspired by. The Matki enclosure in gold is an elegant centrepiece, complemented by the vintage washstand which has been lovingly redesigned from a Parisian sideboard.
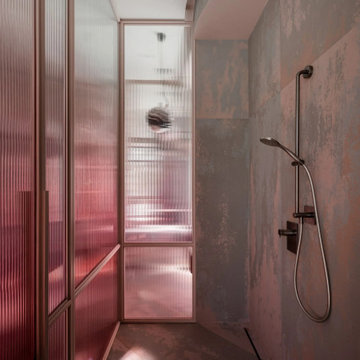
Réalisation d'une douche en alcôve principale nordique de taille moyenne avec un placard à porte vitrée, un carrelage beige, des carreaux de céramique, un mur beige, un sol beige, une cabine de douche à porte battante, un plan de toilette rose, meuble simple vasque et meuble-lavabo encastré.
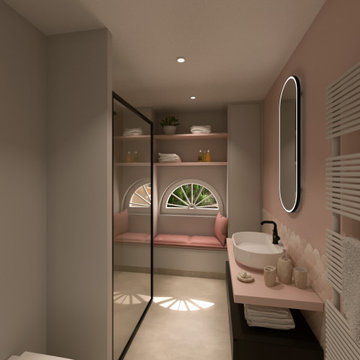
Renovation d'un appartement dans un immeuble "belle époque" dans le centre de Nice.
Exemple d'une salle d'eau chic de taille moyenne avec un placard à porte affleurante, des portes de placard grises, une douche à l'italienne, WC suspendus, un carrelage rose, des carreaux de céramique, un mur gris, sol en béton ciré, une vasque, un plan de toilette en bois, un sol gris, aucune cabine, un plan de toilette rose, une fenêtre, meuble simple vasque et meuble-lavabo encastré.
Exemple d'une salle d'eau chic de taille moyenne avec un placard à porte affleurante, des portes de placard grises, une douche à l'italienne, WC suspendus, un carrelage rose, des carreaux de céramique, un mur gris, sol en béton ciré, une vasque, un plan de toilette en bois, un sol gris, aucune cabine, un plan de toilette rose, une fenêtre, meuble simple vasque et meuble-lavabo encastré.
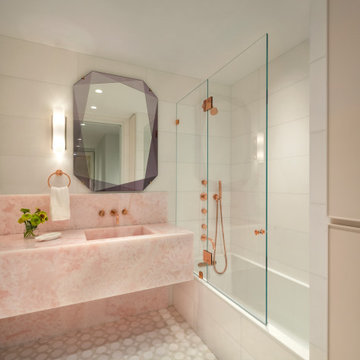
Cette image montre une salle d'eau design avec une baignoire en alcôve, un combiné douche/baignoire, un carrelage blanc, un sol en marbre, un lavabo intégré, un sol beige, aucune cabine, un plan de toilette rose, meuble simple vasque et meuble-lavabo suspendu.
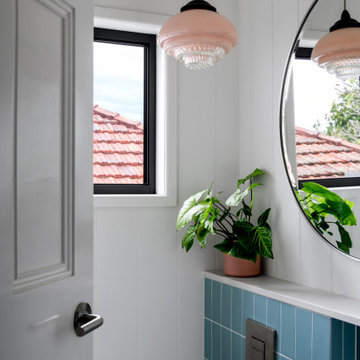
Powder Room
Inspiration pour une petite salle de bain bohème en bois clair avec WC à poser, un carrelage bleu, des carreaux de porcelaine, un mur blanc, un sol en carrelage de porcelaine, un lavabo suspendu, un plan de toilette en granite, un sol gris, un plan de toilette rose et meuble simple vasque.
Inspiration pour une petite salle de bain bohème en bois clair avec WC à poser, un carrelage bleu, des carreaux de porcelaine, un mur blanc, un sol en carrelage de porcelaine, un lavabo suspendu, un plan de toilette en granite, un sol gris, un plan de toilette rose et meuble simple vasque.
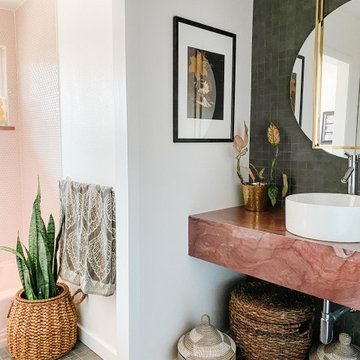
Guest bathroom renovation. Pink penny tile with pink marble floating vanity.
Réalisation d'une salle de bain vintage de taille moyenne pour enfant avec une baignoire en alcôve, un combiné douche/baignoire, un carrelage gris, des carreaux de porcelaine, un mur blanc, un sol en carrelage de porcelaine, une vasque, un plan de toilette en marbre, un sol gris, une cabine de douche à porte battante, un plan de toilette rose, meuble simple vasque et meuble-lavabo suspendu.
Réalisation d'une salle de bain vintage de taille moyenne pour enfant avec une baignoire en alcôve, un combiné douche/baignoire, un carrelage gris, des carreaux de porcelaine, un mur blanc, un sol en carrelage de porcelaine, une vasque, un plan de toilette en marbre, un sol gris, une cabine de douche à porte battante, un plan de toilette rose, meuble simple vasque et meuble-lavabo suspendu.

Huntsmore handled the complete design and build of this bathroom extension in Brook Green, W14. Planning permission was gained for the new rear extension at first-floor level. Huntsmore then managed the interior design process, specifying all finishing details. The client wanted to pursue an industrial style with soft accents of pinkThe proposed room was small, so a number of bespoke items were selected to make the most of the space. To compliment the large format concrete effect tiles, this concrete sink was specially made by Warrington & Rose. This met the client's exacting requirements, with a deep basin area for washing and extra counter space either side to keep everyday toiletries and luxury soapsBespoke cabinetry was also built by Huntsmore with a reeded finish to soften the industrial concrete. A tall unit was built to act as bathroom storage, and a vanity unit created to complement the concrete sink. The joinery was finished in Mylands' 'Rose Theatre' paintThe industrial theme was further continued with Crittall-style steel bathroom screen and doors entering the bathroom. The black steel works well with the pink and grey concrete accents through the bathroom. Finally, to soften the concrete throughout the scheme, the client requested a reindeer moss living wall. This is a natural moss, and draws in moisture and humidity as well as softening the room.
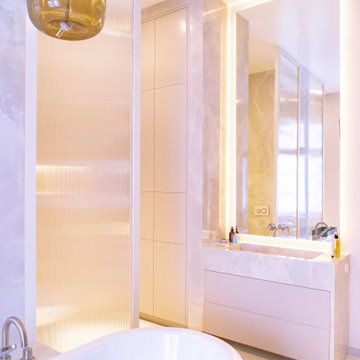
Cette image montre une grande salle de bain principale design avec un placard à porte plane, des portes de placard rouges, une baignoire indépendante, une douche ouverte, un carrelage rose, du carrelage en marbre, un lavabo intégré, un plan de toilette en marbre, aucune cabine, un plan de toilette rose, meuble simple vasque et meuble-lavabo sur pied.
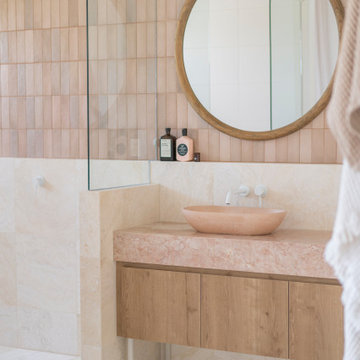
Ensuite Design by H&G Designs
Cette image montre une grande salle de bain minimaliste en bois brun avec un carrelage rose, un plan de toilette en marbre, un plan de toilette rose et meuble simple vasque.
Cette image montre une grande salle de bain minimaliste en bois brun avec un carrelage rose, un plan de toilette en marbre, un plan de toilette rose et meuble simple vasque.

Inspiration pour une petite salle d'eau bohème en bois vieilli avec une douche à l'italienne, WC suspendus, un carrelage rose, des carreaux de céramique, un mur multicolore, un sol en terrazzo, une vasque, un plan de toilette en carrelage, un sol gris, une cabine de douche à porte coulissante, un plan de toilette rose, meuble simple vasque, meuble-lavabo sur pied, un plafond en papier peint et du papier peint.

Huntsmore handled the complete design and build of this bathroom extension in Brook Green, W14. Planning permission was gained for the new rear extension at first-floor level. Huntsmore then managed the interior design process, specifying all finishing details. The client wanted to pursue an industrial style with soft accents of pinkThe proposed room was small, so a number of bespoke items were selected to make the most of the space. To compliment the large format concrete effect tiles, this concrete sink was specially made by Warrington & Rose. This met the client's exacting requirements, with a deep basin area for washing and extra counter space either side to keep everyday toiletries and luxury soapsBespoke cabinetry was also built by Huntsmore with a reeded finish to soften the industrial concrete. A tall unit was built to act as bathroom storage, and a vanity unit created to complement the concrete sink. The joinery was finished in Mylands' 'Rose Theatre' paintThe industrial theme was further continued with Crittall-style steel bathroom screen and doors entering the bathroom. The black steel works well with the pink and grey concrete accents through the bathroom. Finally, to soften the concrete throughout the scheme, the client requested a reindeer moss living wall. This is a natural moss, and draws in moisture and humidity as well as softening the room.
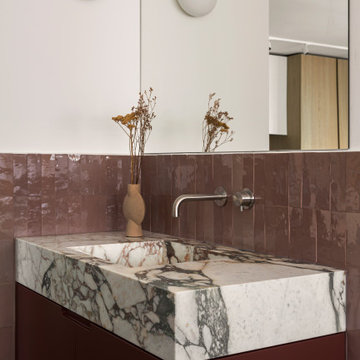
Bagno piano attico: pavimento in parquet, rivestimento pareti in piastrelle zellige colore rosa/rosso, rivestimento della vasca e piano lavabo in marmo breccia viola
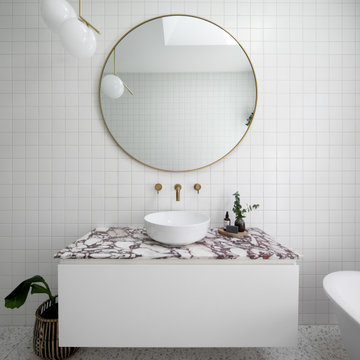
Idée de décoration pour une salle de bain design de taille moyenne pour enfant avec des portes de placard blanches, une baignoire sur pieds, une douche ouverte, un carrelage blanc, des carreaux de porcelaine, un sol en terrazzo, un lavabo de ferme, un plan de toilette en marbre, un sol blanc, aucune cabine, un plan de toilette rose, meuble simple vasque et meuble-lavabo suspendu.

Inspiration pour une salle d'eau vintage de taille moyenne avec un placard à porte plane, un combiné douche/baignoire, un carrelage orange, des carreaux de béton, un mur rose, un sol en terrazzo, un plan de toilette en terrazzo, un sol rose, aucune cabine, un plan de toilette rose, meuble simple vasque, meuble-lavabo sur pied et un plafond en lambris de bois.
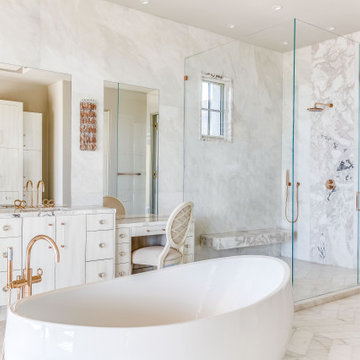
Her master shower.
Natural stone throughout bathroom. Custom cabinetry in white finish, specialty hardware and light fixtures with accents of rose gold to enhance the pink tones in the natural stone.
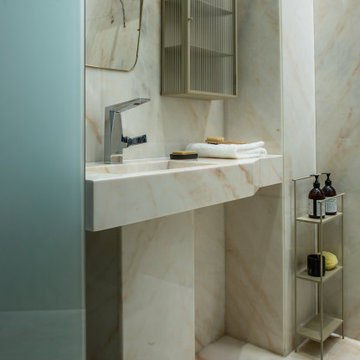
After searching for the perfect Paris apartment that could double as an atelier for five years, Laure Nell Interiors founder and principal Laetitia Laurent fell in love with this 415-square-foot pied-à-terre that packs a punch. Situated in the coveted Golden Triangle area in the 8th arrondissement—between avenue Montaigne, avenue des Champs-Elysées and avenue George V—the apartment was destined to be fashionable. The building’s Hausmannian architecture and a charming interior courtyard make way for modern interior architectural detailing that had been done during a previous renovation. Hardwood floors with deep black knotting, slatted wood paneling, and blue lacquer in the built-ins gave the apartment an interesting contemporary twist against the otherwise classic backdrop, including the original fireplace from the Hausmann era.
Laure Nell Interiors played up this dichotomy with playfully curated furnishings and lighting found during Paris Design Week: a mid-century Tulip table in the dining room, a coffee table from the NV Gallery x J’aime tout chez toi capsule collection, and a fireside chair from Popus Editions, a Paris-London furniture line with a restrained French take on British-inspired hues. In the bedroom, black and white details nod to Coco Chanel and ochre-colored bedding keeps the aesthetic current. A pendant from Oi Soi Oi lends the room a minimalist Asian element reminiscent of Laurent’s time in Kyoto.
Thanks to tall ceilings and the mezzanine loft space that had been added above the kitchen, the apartment exudes a feeling of grandeur despite its small footprint. Photos by Gilles Trillard
Idées déco de salles de bain avec un plan de toilette rose et meuble simple vasque
1