Idées déco de salles de bain avec une baignoire en alcôve et un plan de toilette turquoise
Trier par :
Budget
Trier par:Populaires du jour
1 - 20 sur 21 photos
1 sur 3

The rug is only being used in photos to hide the ginormous floor crack we discovered after we moved in. I swear we do not actually keep a gross hair- and bacteria-collecting rug in our bathroom!
Photo © Bethany Nauert

This farmhouse bathroom is perfect for the whole family. The shower/tub combo has its own built-in 3 shelf cubby. An antique buffet was converted to a vanity with a drop in sink. It also has a ton of storage for the whole family.
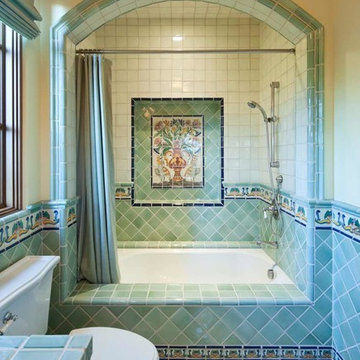
Cette image montre une salle de bain principale méditerranéenne avec une baignoire en alcôve, un combiné douche/baignoire, un carrelage bleu, un carrelage vert, un sol beige, une cabine de douche avec un rideau et un plan de toilette turquoise.
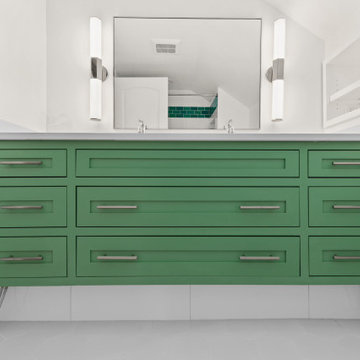
Bright, colorful bathroom featuring a green freestanding vanity, a wall mounted toilet and a tub shower combo. Special details include a trough sink for two, a built in shelf niche and a large format white tile wainscot.
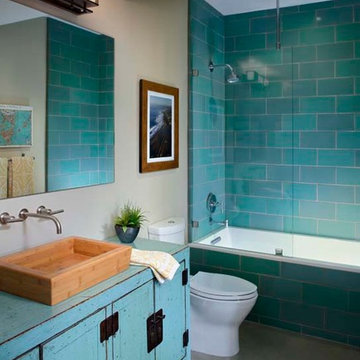
Sustainability meets modern in this bathroom that highlights Fireclay Tile, a perfect compliment to the antique dresser-turned-vanity with a bamboo sink.
Photographer: Chipper Hatter
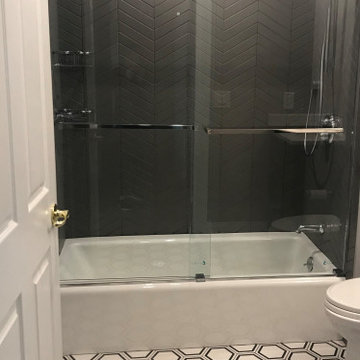
Idées déco pour une salle de bain classique avec un placard à porte plane, des portes de placard noires, une baignoire en alcôve, un combiné douche/baignoire, WC séparés, un carrelage gris, des carreaux de porcelaine, un sol en carrelage de porcelaine, un lavabo encastré, une cabine de douche à porte coulissante, un plan de toilette turquoise, meuble simple vasque et meuble-lavabo sur pied.
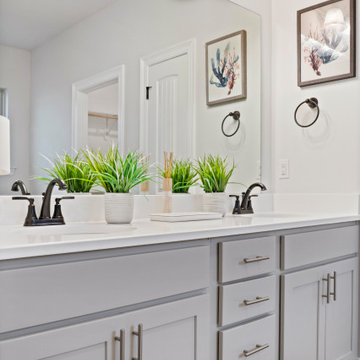
Idée de décoration pour une salle de bain principale tradition de taille moyenne avec des portes de placard grises, une baignoire en alcôve, un mur blanc, un plan de toilette en quartz, un sol marron, un plan de toilette turquoise, meuble double vasque et meuble-lavabo encastré.
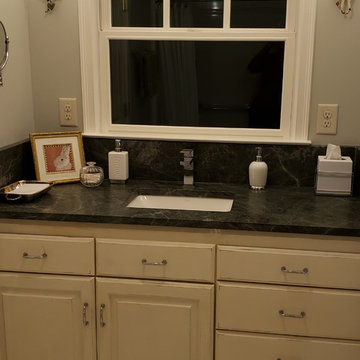
Photo credit Pamela Foster: the base cabinets in this space were saved from a kitchen demo and painted with chalk paint and wax. The window wall was the most desirable location of the cabinet to avoid water on the window if shower had been on outside wall. Also inside wall was designed for shower for warmth while showering.
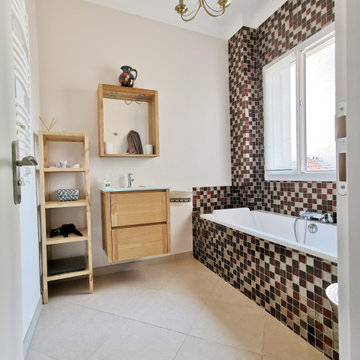
Modern bathroom with mosaïque all around the bathtub
Cette photo montre une petite salle de bain principale moderne en bois clair avec un placard à porte plane, une baignoire en alcôve, un espace douche bain, un carrelage multicolore, mosaïque, un mur beige, un sol en carrelage de céramique, une vasque, un plan de toilette en verre, un sol beige, aucune cabine et un plan de toilette turquoise.
Cette photo montre une petite salle de bain principale moderne en bois clair avec un placard à porte plane, une baignoire en alcôve, un espace douche bain, un carrelage multicolore, mosaïque, un mur beige, un sol en carrelage de céramique, une vasque, un plan de toilette en verre, un sol beige, aucune cabine et un plan de toilette turquoise.
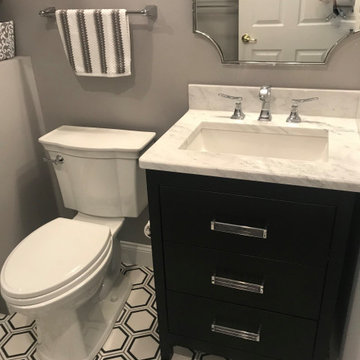
Réalisation d'une salle de bain tradition avec un placard à porte plane, des portes de placard noires, une baignoire en alcôve, un combiné douche/baignoire, WC séparés, un carrelage gris, des carreaux de porcelaine, un sol en carrelage de porcelaine, un lavabo encastré, une cabine de douche à porte coulissante, un plan de toilette turquoise, meuble simple vasque et meuble-lavabo sur pied.
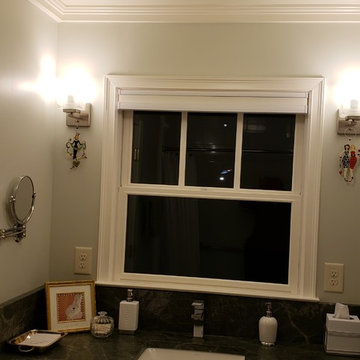
Photo credit Pamela Foster: the base cabinets in this space were saved from a kitchen demo;distressed and painted with chalk paint and wax. This photo includes the crown molding and ceiling light. The counters are honed granite, in a deep, almost black teal color.
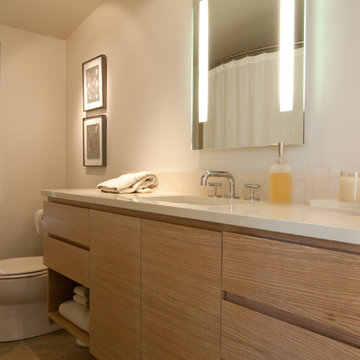
Photo Credit: jamie d photography
Cette image montre une très grande salle de bain design en bois clair avec un placard à porte plane, une baignoire en alcôve, un combiné douche/baignoire, WC à poser, un mur blanc, un sol en travertin, un lavabo encastré, un plan de toilette en quartz modifié, une cabine de douche avec un rideau et un plan de toilette turquoise.
Cette image montre une très grande salle de bain design en bois clair avec un placard à porte plane, une baignoire en alcôve, un combiné douche/baignoire, WC à poser, un mur blanc, un sol en travertin, un lavabo encastré, un plan de toilette en quartz modifié, une cabine de douche avec un rideau et un plan de toilette turquoise.
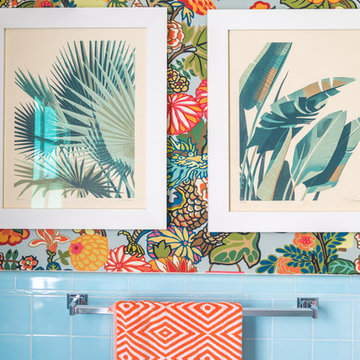
The art is by Los Angeles artist Chris Turnham.
Photo © Bethany Nauert
Cette photo montre une douche en alcôve principale éclectique de taille moyenne avec un placard à porte plane, des portes de placard blanches, une baignoire en alcôve, un bidet, un carrelage bleu, des carreaux de céramique, un mur multicolore, un sol en carrelage de céramique, un lavabo encastré, un plan de toilette en carrelage, un sol turquoise, une cabine de douche à porte battante et un plan de toilette turquoise.
Cette photo montre une douche en alcôve principale éclectique de taille moyenne avec un placard à porte plane, des portes de placard blanches, une baignoire en alcôve, un bidet, un carrelage bleu, des carreaux de céramique, un mur multicolore, un sol en carrelage de céramique, un lavabo encastré, un plan de toilette en carrelage, un sol turquoise, une cabine de douche à porte battante et un plan de toilette turquoise.
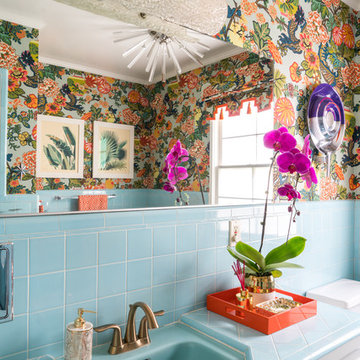
The master bathroom’s original blue tile is what sold me on the apartment. I chose the Schumacher Chiang Mai Dragon wallpaper to complement it and designed the matching Roman shade. The hubcap sculpture by my dad, Charlie Hayward, is called “Caddy Daddy.”
Photo © Bethany Nauert
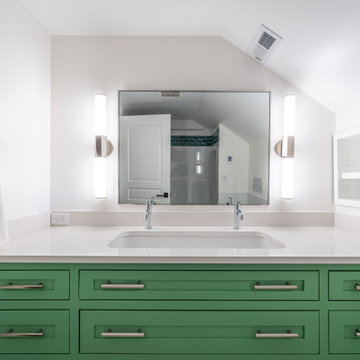
Bright, colorful bathroom featuring a green freestanding vanity, a wall mounted toilet and a tub shower combo. Special details include a trough sink for two, a built in shelf niche and a large format white tile wainscot.
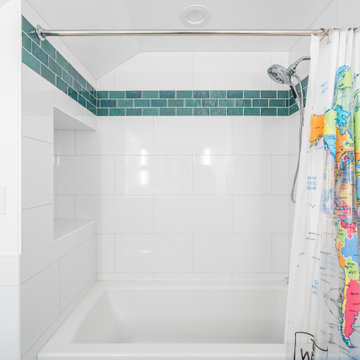
Bright, colorful bathroom featuring a green freestanding vanity, a wall mounted toilet and a tub shower combo. Special details include a trough sink for two, a built in shelf niche and a large format white tile wainscot.
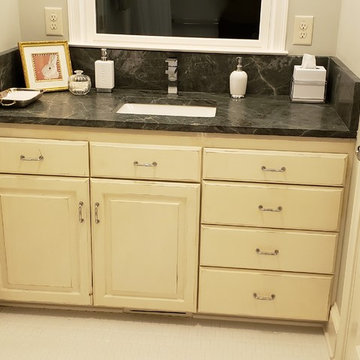
Photo credit Pamela Foster: the base cabinets in this space were saved from a kitchen demo and painted with chalk paint and wax. I chose to paint the cabinet off white and distress it b/c it is a shared children's bath. The off white cabinet provides a break from the white trim/doors/floors and shower fixtures and walls.
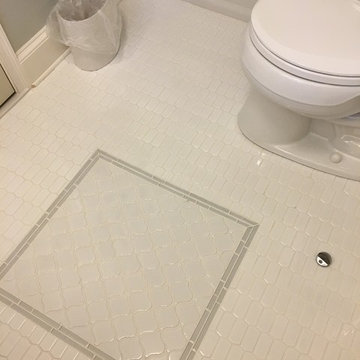
Photo credit Pamela Foster: The bath was increased in size by "borrowing" the hall closet. Because of the compact size of the room, the toilet is installed on opposite wall from the shower/tub fixtures. This allows access to faucet and cleaning without stepping over or around toilet. Tile design on floor keeps the all white room from being boring.
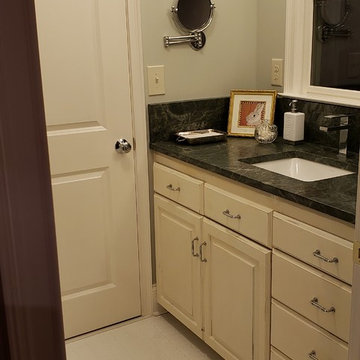
Photo credit Pamela Foster: the base cabinets in this space were saved from a kitchen demo and painted with chalk paint and wax. This photo includes the crown molding and ceiling light. This photo shows the telescoping mirror with regular and 5X magnification for make-up or shaving tasks.
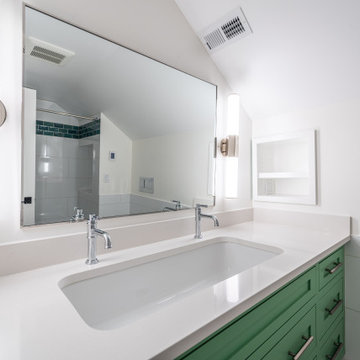
Bright, colorful bathroom featuring a green freestanding vanity, a wall mounted toilet and a tub shower combo. Special details include a trough sink for two, a built in shelf niche and a large format white tile wainscot.
Idées déco de salles de bain avec une baignoire en alcôve et un plan de toilette turquoise
1