Idées déco de salles de bain avec un carrelage vert et un plan de toilette vert
Trier par :
Budget
Trier par:Populaires du jour
1 - 20 sur 345 photos

The natural light highlights the patina of green hand-glazed tiles, concrete bath and hanging plants
Inspiration pour une salle de bain principale design de taille moyenne avec un placard à porte plane, des portes de placards vertess, une baignoire en alcôve, un carrelage vert, des carreaux de céramique, sol en béton ciré, un plan de toilette en marbre, aucune cabine, un plan de toilette vert, meuble-lavabo suspendu, un combiné douche/baignoire, un sol gris et une niche.
Inspiration pour une salle de bain principale design de taille moyenne avec un placard à porte plane, des portes de placards vertess, une baignoire en alcôve, un carrelage vert, des carreaux de céramique, sol en béton ciré, un plan de toilette en marbre, aucune cabine, un plan de toilette vert, meuble-lavabo suspendu, un combiné douche/baignoire, un sol gris et une niche.

Antique dresser turned tiled bathroom vanity has custom screen walls built to provide privacy between the multi green tiled shower and neutral colored and zen ensuite bedroom.

FIRST PLACE 2018 ASID DESIGN OVATION AWARD / MASTER BATH OVER $50,000. In addition to a much-needed update, the clients desired a spa-like environment for their Master Bath. Sea Pearl Quartzite slabs were used on an entire wall and around the vanity and served as this ethereal palette inspiration. Luxuries include a soaking tub, decorative lighting, heated floor, towel warmers and bidet. Michael Hunter

Guest bathroom
Cette photo montre une salle de bain méditerranéenne de taille moyenne avec un placard à porte shaker, des portes de placard blanches, un carrelage vert, un carrelage multicolore, un mur beige, tomettes au sol, un lavabo encastré, un plan de toilette en carrelage, une cabine de douche à porte battante, un plan de toilette vert et une fenêtre.
Cette photo montre une salle de bain méditerranéenne de taille moyenne avec un placard à porte shaker, des portes de placard blanches, un carrelage vert, un carrelage multicolore, un mur beige, tomettes au sol, un lavabo encastré, un plan de toilette en carrelage, une cabine de douche à porte battante, un plan de toilette vert et une fenêtre.
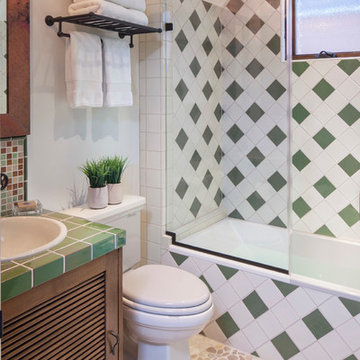
Cette photo montre une salle de bain méditerranéenne en bois brun avec une baignoire en alcôve, un combiné douche/baignoire, un carrelage vert, un lavabo posé, un placard à porte persienne, un plan de toilette en carrelage, un plan de toilette vert et une fenêtre.

Idée de décoration pour une très grande salle de bain principale design en bois brun avec un placard à porte plane, une baignoire indépendante, une douche ouverte, un carrelage vert, du carrelage en marbre, un sol en carrelage de céramique, une vasque, un plan de toilette en marbre, un sol gris, aucune cabine, un plan de toilette vert, meuble double vasque, meuble-lavabo suspendu et poutres apparentes.
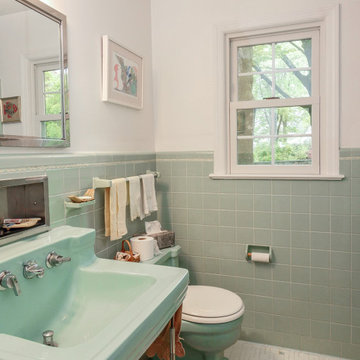
Great bathroom with retro charm and a new double hung window we installed. This wonderful bathroom with a vintage style and colorful tiles and fixtures looks great with a new white window with farmhouse grilles. New windows are just a phone call away with Renewal by Andersen of New Jersey, Staten Island, New York City and The Bronx.
. . . . . . . . .
Find out how easy it is to replace your windows -- Contact Us Today: (844) 245-2799
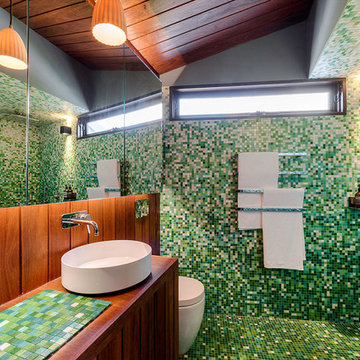
© Itsuka Studio
Exemple d'une salle de bain tendance avec une douche ouverte, WC à poser, un carrelage vert, mosaïque, un mur vert, un sol en carrelage de terre cuite, une vasque, un plan de toilette en carrelage, aucune cabine et un plan de toilette vert.
Exemple d'une salle de bain tendance avec une douche ouverte, WC à poser, un carrelage vert, mosaïque, un mur vert, un sol en carrelage de terre cuite, une vasque, un plan de toilette en carrelage, aucune cabine et un plan de toilette vert.
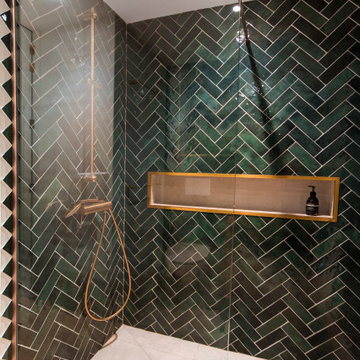
Inspiration pour une salle de bain principale vintage avec une douche ouverte, WC suspendus, un carrelage vert, un mur vert, une grande vasque, un plan de toilette vert, meuble simple vasque et meuble-lavabo sur pied.

Cette photo montre une grande salle de bain principale rétro avec un placard à porte plane, des portes de placards vertess, un bain japonais, une douche ouverte, un carrelage vert, des carreaux de céramique, un sol en carrelage de céramique, un plan de toilette en terrazzo, un sol vert, une cabine de douche à porte battante, un plan de toilette vert, meuble-lavabo sur pied, poutres apparentes et du lambris de bois.

salle de bains mosaïque verte, comme à la piscine
Exemple d'une petite salle de bain tendance pour enfant avec un placard sans porte, des portes de placards vertess, une baignoire encastrée, WC suspendus, un carrelage vert, mosaïque, un mur vert, un sol en carrelage de terre cuite, un lavabo encastré, un plan de toilette en carrelage, un sol vert, un plan de toilette vert, une fenêtre, meuble simple vasque et meuble-lavabo suspendu.
Exemple d'une petite salle de bain tendance pour enfant avec un placard sans porte, des portes de placards vertess, une baignoire encastrée, WC suspendus, un carrelage vert, mosaïque, un mur vert, un sol en carrelage de terre cuite, un lavabo encastré, un plan de toilette en carrelage, un sol vert, un plan de toilette vert, une fenêtre, meuble simple vasque et meuble-lavabo suspendu.

Réalisation d'une salle d'eau vintage en bois foncé de taille moyenne avec un placard à porte plane, un carrelage vert, des carreaux de céramique, un lavabo intégré, un plan de toilette en quartz modifié, un plan de toilette vert, meuble simple vasque et meuble-lavabo suspendu.
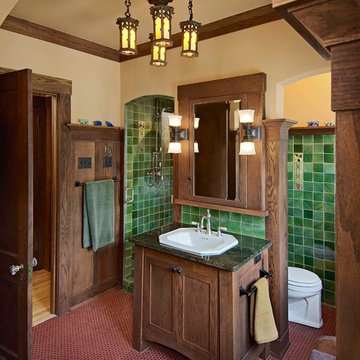
Inspiration pour une salle de bain craftsman en bois foncé avec un lavabo posé, un carrelage vert, un placard à porte shaker, un sol rouge et un plan de toilette vert.
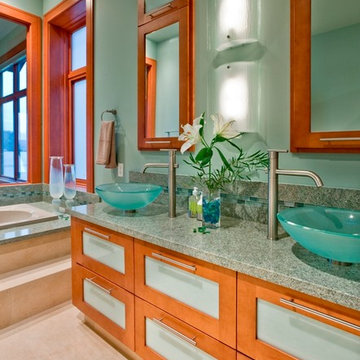
Cette photo montre une salle de bain principale tendance en bois brun avec une vasque, un placard à porte vitrée, une baignoire posée, un carrelage vert, un plan de toilette en granite, un mur vert et un plan de toilette vert.
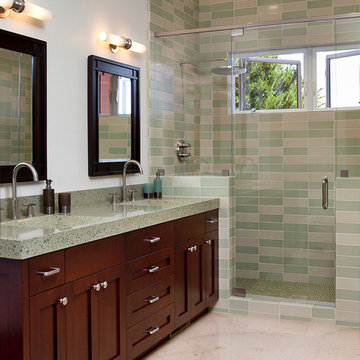
Photographs By Eric Rorer
Cette photo montre une salle de bain chic en bois foncé avec un placard à porte shaker, un plan de toilette en terrazzo, un carrelage vert et un plan de toilette vert.
Cette photo montre une salle de bain chic en bois foncé avec un placard à porte shaker, un plan de toilette en terrazzo, un carrelage vert et un plan de toilette vert.
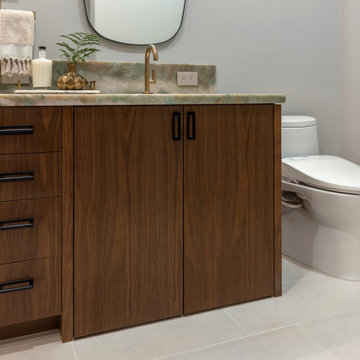
Vanity cabinet doors open for wheelchair access
Réalisation d'une grande salle de bain principale minimaliste avec un placard à porte plane, des portes de placard marrons, une douche ouverte, un bidet, un carrelage vert, des dalles de pierre, un mur gris, un sol en vinyl, un lavabo encastré, un plan de toilette en quartz, un sol gris, une cabine de douche à porte battante, un plan de toilette vert, un banc de douche, meuble double vasque et meuble-lavabo encastré.
Réalisation d'une grande salle de bain principale minimaliste avec un placard à porte plane, des portes de placard marrons, une douche ouverte, un bidet, un carrelage vert, des dalles de pierre, un mur gris, un sol en vinyl, un lavabo encastré, un plan de toilette en quartz, un sol gris, une cabine de douche à porte battante, un plan de toilette vert, un banc de douche, meuble double vasque et meuble-lavabo encastré.
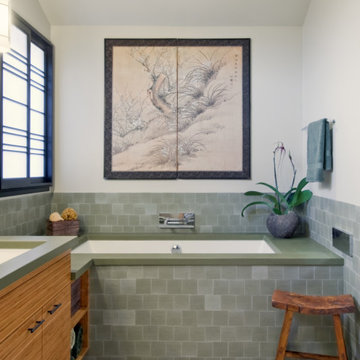
Commissioned to shed new light on a dark and dated master bath suite, we banished the cultured marble, raised the ceiling, and installed bright clerestory windows. We crowned custom bamboo cabinets with poured concrete counters, extended them to the Jacuzzi tub surrounds, and finished the space with gleaming nickel hardware, a recycled glass shower enclosure, and tumbled marble floors with radiant heating, for year-round warmth.
Our clients were so pleased with the results they asked us to continue the same sense of elegance and serenity we had started in the master bath and extend it towards a full remodel of their family room and kitchen. We installed new hardwood floors to emphasize the comfortable, quiet spaciousness of a newly arranged layout. Quartzite counters, quarter-sawn white oak cabinetry, and a recycled glass tile backsplash were combined to produce a sophisticated kitchen, gleaming surfaces and clean lines, while rough split-faced travertine brick enriched an updated fireplace, bookended by built-in shelves and cabinetry, to make a strong, practical center in the family room.

Cette image montre une très grande salle de bain design en bois brun avec un placard à porte plane, une baignoire posée, un carrelage vert, des carreaux de céramique, un sol en carrelage de céramique, une vasque, un plan de toilette en marbre, un sol gris, un plan de toilette vert, meuble simple vasque et meuble-lavabo suspendu.
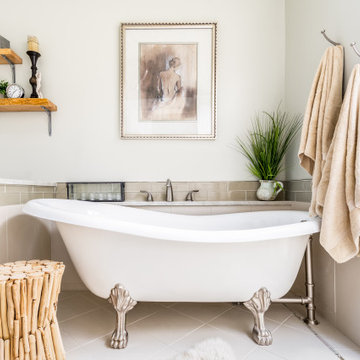
Cette photo montre une grande douche en alcôve principale chic avec un placard à porte shaker, des portes de placard blanches, une baignoire sur pieds, WC séparés, un carrelage vert, des carreaux de céramique, un mur gris, carreaux de ciment au sol, un lavabo encastré, un plan de toilette en granite, un sol beige, une cabine de douche à porte battante, un plan de toilette vert, un banc de douche, meuble double vasque, meuble-lavabo encastré et un plafond voûté.

The owners of this classic “old-growth Oak trim-work and arches” 1½ story 2 BR Tudor were looking to increase the size and functionality of their first-floor bath. Their wish list included a walk-in steam shower, tiled floors and walls. They wanted to incorporate those arches where possible – a style echoed throughout the home. They also were looking for a way for someone using a wheelchair to easily access the room.
The project began by taking the former bath down to the studs and removing part of the east wall. Space was created by relocating a portion of a closet in the adjacent bedroom and part of a linen closet located in the hallway. Moving the commode and a new cabinet into the newly created space creates an illusion of a much larger bath and showcases the shower. The linen closet was converted into a shallow medicine cabinet accessed using the existing linen closet door.
The door to the bath itself was enlarged, and a pocket door installed to enhance traffic flow.
The walk-in steam shower uses a large glass door that opens in or out. The steam generator is in the basement below, saving space. The tiled shower floor is crafted with sliced earth pebbles mosaic tiling. Coy fish are incorporated in the design surrounding the drain.
Shower walls and vanity area ceilings are constructed with 3” X 6” Kyle Subway tile in dark green. The light from the two bright windows plays off the surface of the Subway tile is an added feature.
The remaining bath floor is made 2” X 2” ceramic tile, surrounded with more of the pebble tiling found in the shower and trying the two rooms together. The right choice of grout is the final design touch for this beautiful floor.
The new vanity is located where the original tub had been, repeating the arch as a key design feature. The Vanity features a granite countertop and large under-mounted sink with brushed nickel fixtures. The white vanity cabinet features two sets of large drawers.
The untiled walls feature a custom wallpaper of Henri Rousseau’s “The Equatorial Jungle, 1909,” featured in the national gallery of art. https://www.nga.gov/collection/art-object-page.46688.html
The owners are delighted in the results. This is their forever home.
Idées déco de salles de bain avec un carrelage vert et un plan de toilette vert
1