Idées déco de salles de bain avec un sol blanc et un plan de toilette vert
Trier par :
Budget
Trier par:Populaires du jour
1 - 20 sur 165 photos

Antique dresser turned tiled bathroom vanity has custom screen walls built to provide privacy between the multi green tiled shower and neutral colored and zen ensuite bedroom.
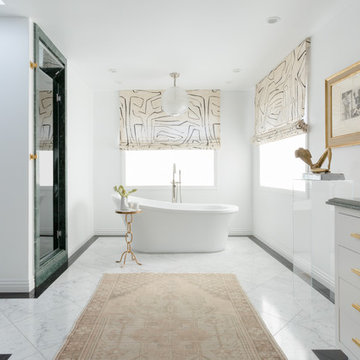
Artsy and Edgy Master Bathroom with custom window treatments using fabric from the Kelly Wearstler collection.
Photo Credit: Amy Bartlam
Idées déco pour une salle de bain principale contemporaine de taille moyenne avec un placard à porte plane, des portes de placard blanches, une baignoire indépendante, un mur blanc, un plan de toilette en marbre, une cabine de douche à porte battante, un espace douche bain, un sol blanc, un plan de toilette vert, un sol en marbre et un lavabo encastré.
Idées déco pour une salle de bain principale contemporaine de taille moyenne avec un placard à porte plane, des portes de placard blanches, une baignoire indépendante, un mur blanc, un plan de toilette en marbre, une cabine de douche à porte battante, un espace douche bain, un sol blanc, un plan de toilette vert, un sol en marbre et un lavabo encastré.
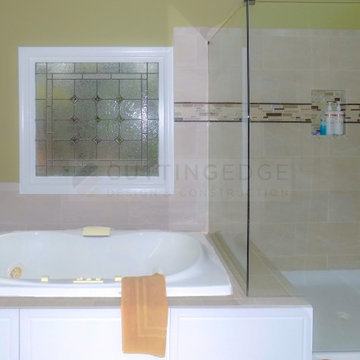
Idée de décoration pour une grande salle de bain principale tradition avec un placard avec porte à panneau surélevé, des portes de placard blanches, une baignoire posée, une douche d'angle, WC séparés, un carrelage beige, des carreaux de porcelaine, un mur beige, un sol en carrelage de porcelaine, un lavabo encastré, un plan de toilette en quartz, un sol blanc, une cabine de douche à porte battante, un plan de toilette vert, meuble double vasque et meuble-lavabo encastré.
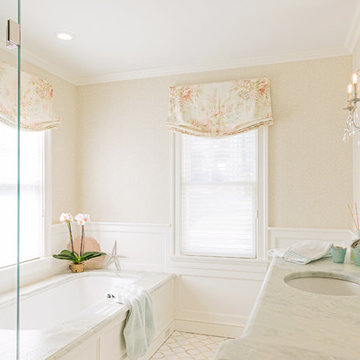
The master bath offers everything one needs for a long soak in the tub after a day of kayaking on the Sound. Plenty of storage in the custom vanity, sconces mounted on the mirror look like mini floating chandeliers, and the floor is an interesting combination of quartz and marble.
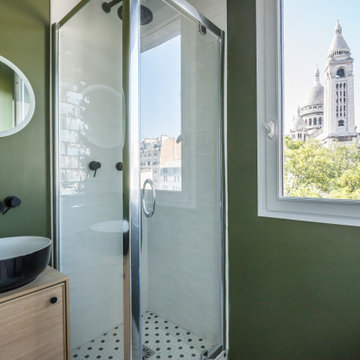
Salle d'au avec toilette, hyper optimisée verte, bois agrémenté d'une mosaïque noir et blanche. Ouverture d'une fenêtre avec vu sur le sacré-coeur
Exemple d'une petite salle de bain principale rétro en bois clair avec placards, une douche d'angle, WC suspendus, un mur vert, un sol en carrelage de terre cuite, un lavabo posé, un plan de toilette en bois, un sol blanc, une cabine de douche à porte battante, un plan de toilette vert, une fenêtre, meuble simple vasque et meuble-lavabo sur pied.
Exemple d'une petite salle de bain principale rétro en bois clair avec placards, une douche d'angle, WC suspendus, un mur vert, un sol en carrelage de terre cuite, un lavabo posé, un plan de toilette en bois, un sol blanc, une cabine de douche à porte battante, un plan de toilette vert, une fenêtre, meuble simple vasque et meuble-lavabo sur pied.

The owners of this home came to us with a plan to build a new high-performance home that physically and aesthetically fit on an infill lot in an old well-established neighborhood in Bellingham. The Craftsman exterior detailing, Scandinavian exterior color palette, and timber details help it blend into the older neighborhood. At the same time the clean modern interior allowed their artistic details and displayed artwork take center stage.
We started working with the owners and the design team in the later stages of design, sharing our expertise with high-performance building strategies, custom timber details, and construction cost planning. Our team then seamlessly rolled into the construction phase of the project, working with the owners and Michelle, the interior designer until the home was complete.
The owners can hardly believe the way it all came together to create a bright, comfortable, and friendly space that highlights their applied details and favorite pieces of art.
Photography by Radley Muller Photography
Design by Deborah Todd Building Design Services
Interior Design by Spiral Studios
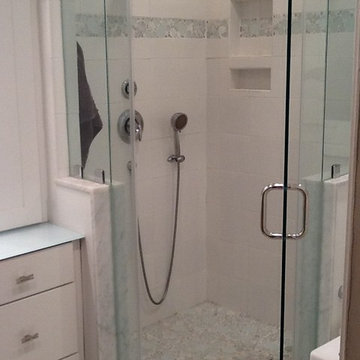
Aménagement d'une salle de bain principale éclectique de taille moyenne avec des portes de placard blanches, une douche d'angle, WC séparés, un carrelage bleu, un carrelage gris, un lavabo posé, un plan de toilette en verre, un sol blanc, une cabine de douche à porte battante, un placard avec porte à panneau encastré, des carreaux de céramique, un mur beige, un sol en carrelage de porcelaine et un plan de toilette vert.

A bespoke bathroom designed to meld into the vast greenery of the outdoors. White oak cabinetry, onyx countertops, and backsplash, custom black metal mirrors and textured natural stone floors. The water closet features wallpaper from Kale Tree shop.
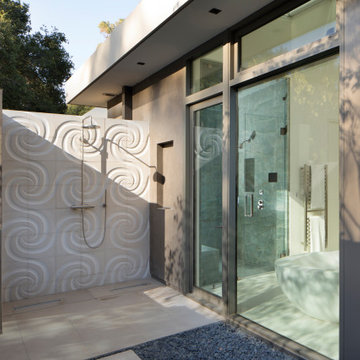
outdoor shower
Idées déco pour une grande douche en alcôve principale contemporaine en bois clair avec un placard à porte plane, une baignoire indépendante, WC à poser, un carrelage bleu, du carrelage en marbre, un mur blanc, un sol en terrazzo, un lavabo encastré, un plan de toilette en marbre, un sol blanc, une cabine de douche à porte battante et un plan de toilette vert.
Idées déco pour une grande douche en alcôve principale contemporaine en bois clair avec un placard à porte plane, une baignoire indépendante, WC à poser, un carrelage bleu, du carrelage en marbre, un mur blanc, un sol en terrazzo, un lavabo encastré, un plan de toilette en marbre, un sol blanc, une cabine de douche à porte battante et un plan de toilette vert.
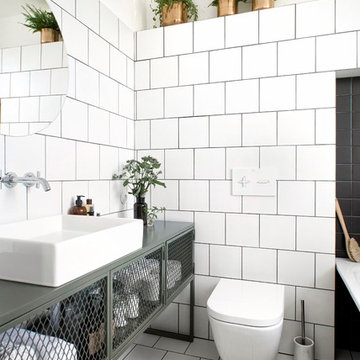
INT2 architecture
Inspiration pour une petite salle de bain urbaine avec WC suspendus, un carrelage blanc, des carreaux de céramique, un mur blanc, un sol en carrelage de céramique, un sol blanc, une vasque et un plan de toilette vert.
Inspiration pour une petite salle de bain urbaine avec WC suspendus, un carrelage blanc, des carreaux de céramique, un mur blanc, un sol en carrelage de céramique, un sol blanc, une vasque et un plan de toilette vert.
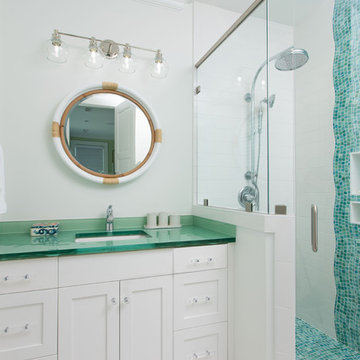
Cette photo montre une salle d'eau bord de mer avec un placard à porte shaker, des portes de placard blanches, une douche d'angle, un carrelage bleu, mosaïque, un mur blanc, un lavabo encastré, un plan de toilette en verre, un sol blanc, une cabine de douche à porte battante et un plan de toilette vert.
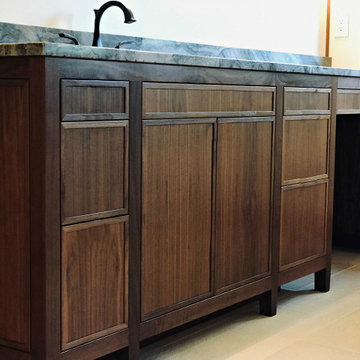
Idées déco pour une grande salle de bain principale rétro en bois brun avec un placard en trompe-l'oeil, un sol en carrelage de porcelaine, un lavabo encastré, un plan de toilette en marbre, un sol blanc, un mur blanc et un plan de toilette vert.
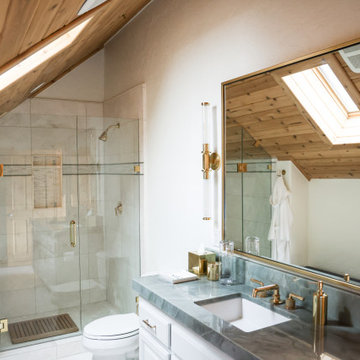
Idées déco pour une grande salle de bain classique avec un placard avec porte à panneau surélevé, des portes de placard blanches, un mur blanc, un sol en calcaire, un lavabo encastré, un plan de toilette en quartz, un sol blanc, une cabine de douche à porte battante, un plan de toilette vert, meuble simple vasque, meuble-lavabo encastré, un plafond en bois et un carrelage beige.
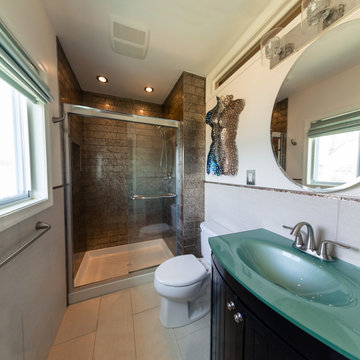
Inspiration pour une salle de bain traditionnelle en bois foncé de taille moyenne avec une baignoire en alcôve, WC séparés, un carrelage marron, carrelage en métal, un mur blanc, un sol en carrelage de porcelaine, un lavabo intégré, un plan de toilette en verre, un sol blanc, une cabine de douche à porte coulissante et un plan de toilette vert.
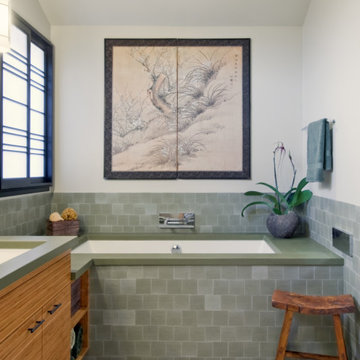
Commissioned to shed new light on a dark and dated master bath suite, we banished the cultured marble, raised the ceiling, and installed bright clerestory windows. We crowned custom bamboo cabinets with poured concrete counters, extended them to the Jacuzzi tub surrounds, and finished the space with gleaming nickel hardware, a recycled glass shower enclosure, and tumbled marble floors with radiant heating, for year-round warmth.
Our clients were so pleased with the results they asked us to continue the same sense of elegance and serenity we had started in the master bath and extend it towards a full remodel of their family room and kitchen. We installed new hardwood floors to emphasize the comfortable, quiet spaciousness of a newly arranged layout. Quartzite counters, quarter-sawn white oak cabinetry, and a recycled glass tile backsplash were combined to produce a sophisticated kitchen, gleaming surfaces and clean lines, while rough split-faced travertine brick enriched an updated fireplace, bookended by built-in shelves and cabinetry, to make a strong, practical center in the family room.
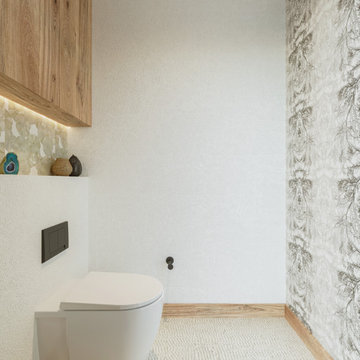
A bespoke bathroom designed to meld into the vast greenery of the outdoors. White oak cabinetry, onyx countertops, and backsplash, custom black metal mirrors and textured natural stone floors. The water closet features wallpaper from Kale Tree shop.
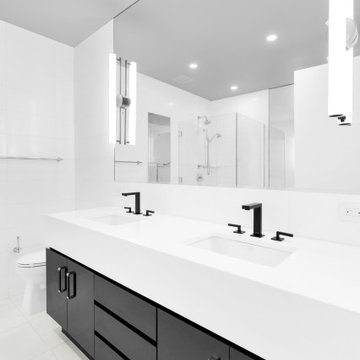
H&H sink, white Thassos soaking Tub, and more perfect for a master suite
Cette photo montre une très grande salle de bain principale moderne avec une douche ouverte, WC à poser, un carrelage blanc, du carrelage en marbre, un mur blanc, un sol en carrelage de porcelaine, un plan vasque, un plan de toilette en marbre, un sol blanc, une cabine de douche à porte battante, un plan de toilette vert, meuble simple vasque, meuble-lavabo sur pied et du lambris.
Cette photo montre une très grande salle de bain principale moderne avec une douche ouverte, WC à poser, un carrelage blanc, du carrelage en marbre, un mur blanc, un sol en carrelage de porcelaine, un plan vasque, un plan de toilette en marbre, un sol blanc, une cabine de douche à porte battante, un plan de toilette vert, meuble simple vasque, meuble-lavabo sur pied et du lambris.
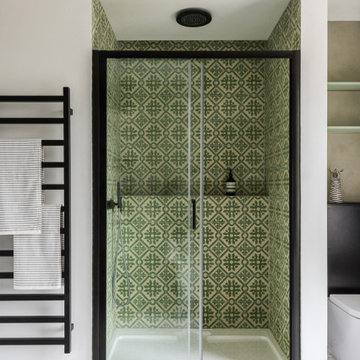
Built in Shower with Concrete Tile interior
Cette image montre une salle de bain principale minimaliste de taille moyenne avec un placard à porte plane, des portes de placards vertess, une baignoire indépendante, une douche à l'italienne, WC à poser, un carrelage vert, des carreaux de béton, un mur gris, un sol en marbre, un plan vasque, un plan de toilette en bois, un sol blanc, une cabine de douche à porte coulissante et un plan de toilette vert.
Cette image montre une salle de bain principale minimaliste de taille moyenne avec un placard à porte plane, des portes de placards vertess, une baignoire indépendante, une douche à l'italienne, WC à poser, un carrelage vert, des carreaux de béton, un mur gris, un sol en marbre, un plan vasque, un plan de toilette en bois, un sol blanc, une cabine de douche à porte coulissante et un plan de toilette vert.
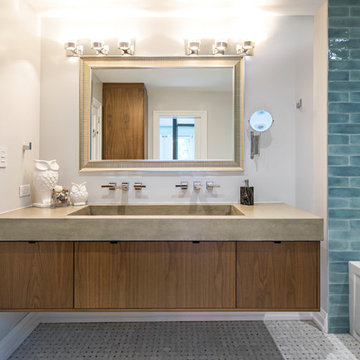
Réalisation d'une salle de bain principale minimaliste en bois brun de taille moyenne avec un placard à porte plane, un sol en carrelage de terre cuite, un lavabo intégré, un plan de toilette en quartz modifié, un sol blanc et un plan de toilette vert.
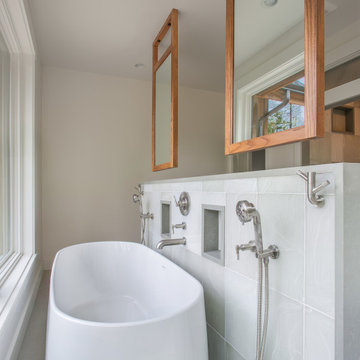
Freestanding Kohler Ceric tub in the Master Bathroom, which resides on the other side of the double sink vanity.
Tub valves, wall mounted faucet and handshowers and robe hooks are from the Brizo Litze collection in Luxe Nickel.
Wall tile is Sonoma Tilemakers 10"x16" Montage in "Amaluna Glossy," set in a vertical pattern. Teltos Quartz in "Green Paper" outlines dual soap niches, as well as completes the top of the tub wall and waterfall edges complete the sides.
Dual double sided ceiling mounted mirrors are custom made and stained in an alder finish.
Idées déco de salles de bain avec un sol blanc et un plan de toilette vert
1