Idées déco de salles de bain avec une baignoire d'angle et un plan de toilette vert
Trier par :
Budget
Trier par:Populaires du jour
1 - 20 sur 21 photos
1 sur 3

A corner tub curves into the alcove. A step made from Accoya Wood (water resistant) aids access into the tub, as does a grab bar hiding as a towel bar. A hospital style shower curtain rod curves with the tub
Photography: Mark Pinkerton vi360
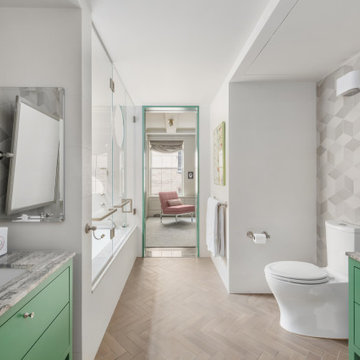
Idées déco pour une salle de bain contemporaine avec un carrelage gris, un mur blanc, une baignoire d'angle, un combiné douche/baignoire, WC à poser, aucune cabine, meuble double vasque, meuble-lavabo encastré, un plan de toilette en bois, un plan de toilette vert et un placard à porte plane.

Cette image montre une salle de bain principale traditionnelle de taille moyenne avec un placard à porte plane, des portes de placard grises, une baignoire d'angle, une douche d'angle, WC à poser, un carrelage blanc, un carrelage métro, un mur bleu, un sol en carrelage de terre cuite, une vasque, un plan de toilette en verre, un sol blanc, une cabine de douche à porte battante et un plan de toilette vert.

Réalisation d'une petite salle de bain design en bois clair pour enfant avec un placard à porte shaker, une baignoire d'angle, WC à poser, un carrelage blanc, un carrelage métro, un mur blanc, un sol en carrelage de céramique, un plan de toilette en stratifié, un sol gris, un plan de toilette vert, une niche, meuble double vasque et meuble-lavabo encastré.
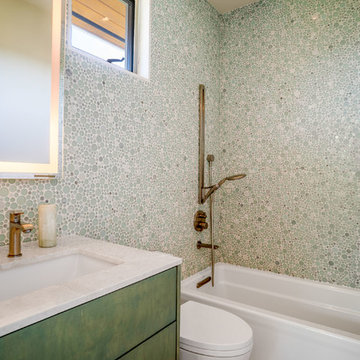
Cette photo montre une salle de bain tendance de taille moyenne pour enfant avec un placard à porte plane, des portes de placards vertess, une baignoire d'angle, une douche ouverte, un carrelage multicolore, un carrelage en pâte de verre, un mur multicolore, un sol en calcaire, un lavabo encastré, un plan de toilette en marbre, un sol blanc, aucune cabine et un plan de toilette vert.
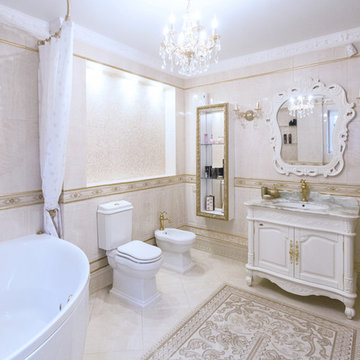
Inspiration pour une grande salle de bain principale traditionnelle avec un placard avec porte à panneau surélevé, des portes de placard blanches, une baignoire d'angle, un bidet, un carrelage blanc, des carreaux de céramique, un mur blanc, un sol en carrelage de céramique, un lavabo posé, un plan de toilette en marbre, un sol beige et un plan de toilette vert.
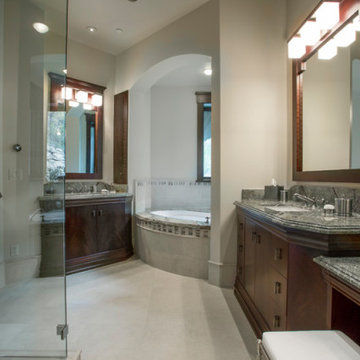
Separate vanities, a large jetted tub, and a glass shower make this master bathroom a miniature spa, perfect for relaxing in your luxury mountain home.
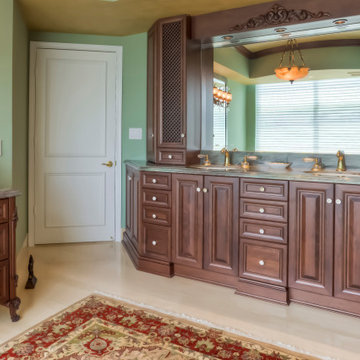
Master Bathroom
Idée de décoration pour une salle de bain principale en bois brun de taille moyenne avec une baignoire d'angle, une douche d'angle, WC à poser, un carrelage beige, des carreaux de porcelaine, un lavabo encastré, un sol beige, une cabine de douche à porte battante, un placard avec porte à panneau surélevé, un mur vert, un sol en carrelage de porcelaine, un plan de toilette en marbre et un plan de toilette vert.
Idée de décoration pour une salle de bain principale en bois brun de taille moyenne avec une baignoire d'angle, une douche d'angle, WC à poser, un carrelage beige, des carreaux de porcelaine, un lavabo encastré, un sol beige, une cabine de douche à porte battante, un placard avec porte à panneau surélevé, un mur vert, un sol en carrelage de porcelaine, un plan de toilette en marbre et un plan de toilette vert.
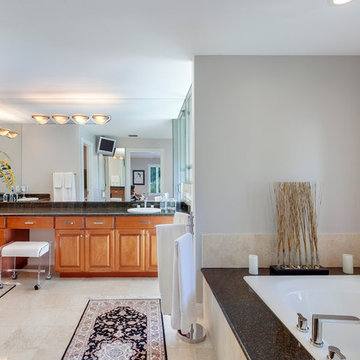
Exemple d'une très grande salle de bain principale en bois brun avec un placard avec porte à panneau encastré, une baignoire d'angle, un mur blanc, un sol en marbre, un lavabo posé, un plan de toilette en granite, un sol beige et un plan de toilette vert.
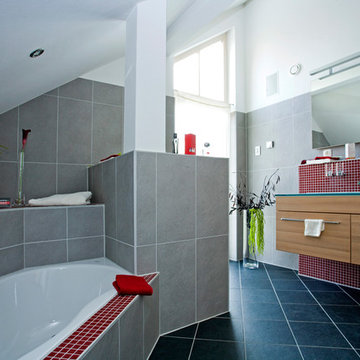
Cette photo montre une salle de bain tendance de taille moyenne avec un placard à porte plane, des portes de placard marrons, une baignoire d'angle, une douche ouverte, WC séparés, un carrelage gris, du carrelage en ardoise, un mur blanc, un sol en carrelage de porcelaine, un lavabo posé, un plan de toilette en bois, un sol noir, une cabine de douche à porte battante et un plan de toilette vert.
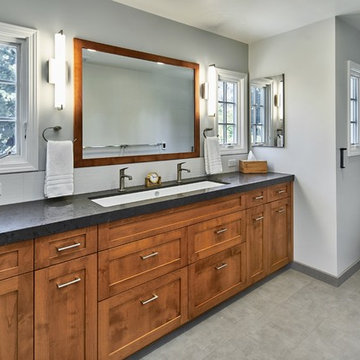
A curved tub tucks into a corner. The shower curtain attached to a flexible curtain track attached to the ceiling. Accoya moisture resistant wood soap ledge and floor step warm up the color scheme. A grab bear stretches to the the bath step, also serves as a towel bar

In a standard 5' wide room, this bathroom incorporated many of your tips - but also the overscaled tiles with huge leaf pattern added a subtle texture while keeping the monochromatic theme.. A wood ledge helps distance the tub from the wall and creates a feeling of larger space.
Neptune Wind curved tub with a teak step in front, notice grab bar on left acts as towel bar, and the curved shower curtain bar on the ceiling.
Photography: Mark Pinkerton vi360
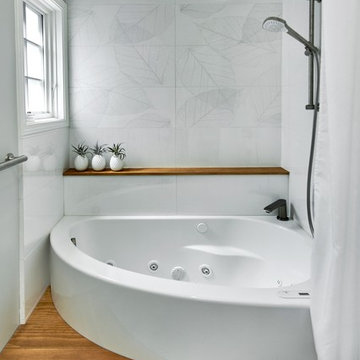
A curved tub tucks into a corner. The shower curtain attached to a flexible curtain track attached to the ceiling. Accoya moisture resistant wood soap ledge and floor step warm up the color scheme. A grab bear stretches to the the bath step, also serves as a towel bar
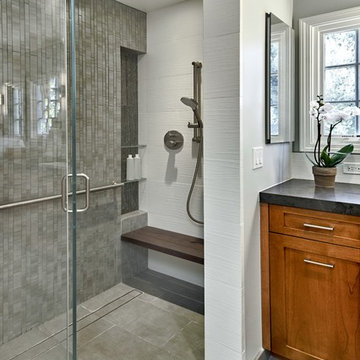
A curved tub tucks into a corner. The shower curtain attached to a flexible curtain track attached to the ceiling. Accoya moisture resistant wood soap ledge and floor step warm up the color scheme. A grab bear stretches to the the bath step, also serves as a towel bar
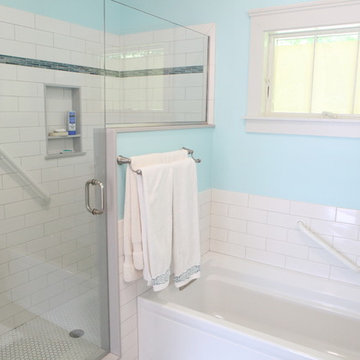
Inspiration pour une salle de bain principale traditionnelle de taille moyenne avec un placard à porte plane, des portes de placard grises, une baignoire d'angle, une douche d'angle, WC à poser, un carrelage blanc, un carrelage métro, un mur bleu, un sol en carrelage de terre cuite, une vasque, un plan de toilette en verre, un sol blanc, une cabine de douche à porte battante et un plan de toilette vert.
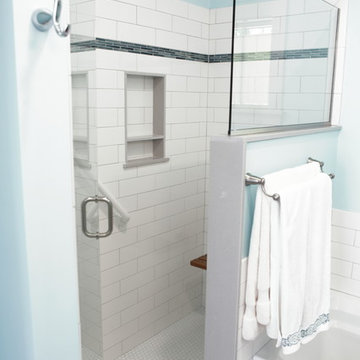
Idées déco pour une salle de bain principale classique de taille moyenne avec un placard à porte plane, des portes de placard grises, une baignoire d'angle, une douche d'angle, WC à poser, un carrelage blanc, un carrelage métro, un mur bleu, un sol en carrelage de terre cuite, une vasque, un plan de toilette en verre, un sol blanc, une cabine de douche à porte battante et un plan de toilette vert.
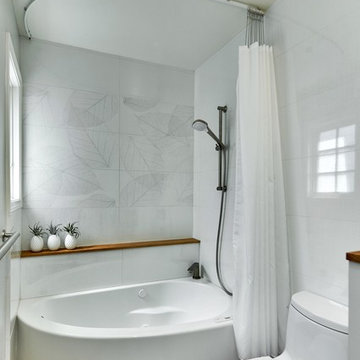
A curved tub tucks into a corner. The shower curtain attached to a flexible curtain track attached to the ceiling. Accoya moisture resistant wood soap ledge and floor step warm up the color scheme. A grab bear stretches to the the bath step, also serves as a towel bar
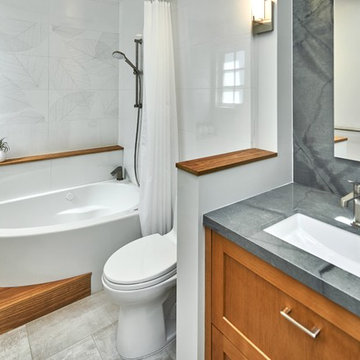
A curved tub tucks into a corner. The shower curtain attached to a flexible curtain track attached to the ceiling. Accoya moisture resistant wood soap ledge and floor step warm up the color scheme. A grab bear stretches to the the bath step, also serves as a towel bar
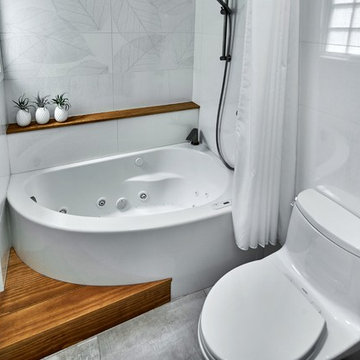
A curved tub tucks into a corner. The shower curtain attached to a flexible curtain track attached to the ceiling. Accoya moisture resistant wood soap ledge and floor step warm up the color scheme. A grab bear stretches to the the bath step, also serves as a towel bar
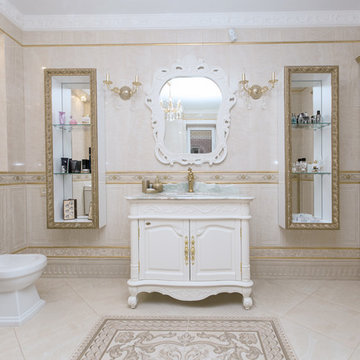
Cette image montre une grande salle de bain principale traditionnelle avec un placard avec porte à panneau surélevé, des portes de placard blanches, une baignoire d'angle, un bidet, un carrelage blanc, des carreaux de céramique, un mur blanc, un sol en carrelage de céramique, un lavabo posé, un plan de toilette en marbre, un sol beige et un plan de toilette vert.
Idées déco de salles de bain avec une baignoire d'angle et un plan de toilette vert
1