Idées déco de salles de bain avec un carrelage métro et un plan vasque
Trier par:Populaires du jour
1 - 20 sur 1 070 photos
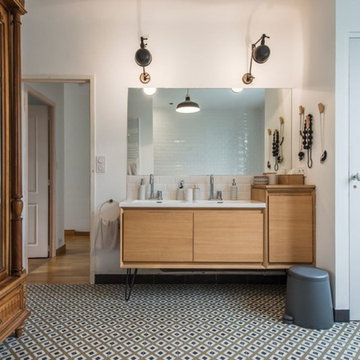
Jours & Nuits © 2018 Houzz
Réalisation d'une grande salle de bain principale design en bois clair avec un carrelage blanc, un carrelage métro, carreaux de ciment au sol, un plan vasque, un mur blanc, un sol multicolore, un plan de toilette blanc et un placard à porte plane.
Réalisation d'une grande salle de bain principale design en bois clair avec un carrelage blanc, un carrelage métro, carreaux de ciment au sol, un plan vasque, un mur blanc, un sol multicolore, un plan de toilette blanc et un placard à porte plane.
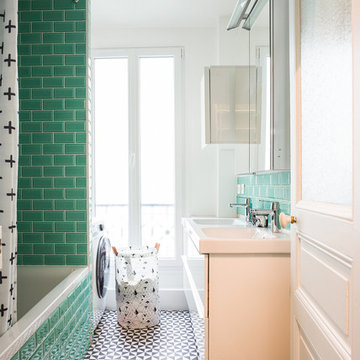
Idée de décoration pour une salle de bain design avec un placard à porte plane, des portes de placard blanches, une baignoire posée, un combiné douche/baignoire, un carrelage vert, un carrelage métro, un mur blanc, un plan vasque, un sol multicolore et une cabine de douche avec un rideau.
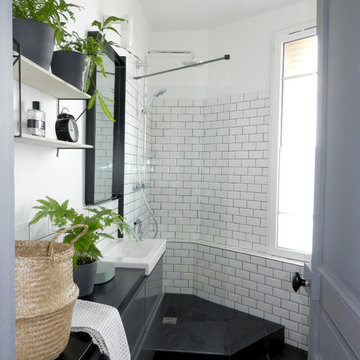
La salle de bain a été complètement rénovée et remise au gout de jour. Une grande douche avec receveur sur mesure a pris la place jusqu'alors occupée par la baignoire .
La circulation dans cette pièce très atypique a été désencombrée et améliorée

Photo by Ellen McDermott
Exemple d'une salle de bain nature de taille moyenne avec un plan vasque, une baignoire en alcôve, un carrelage blanc, un carrelage métro, un sol en carrelage de terre cuite et un combiné douche/baignoire.
Exemple d'une salle de bain nature de taille moyenne avec un plan vasque, une baignoire en alcôve, un carrelage blanc, un carrelage métro, un sol en carrelage de terre cuite et un combiné douche/baignoire.

This traditional white bathroom beautifully incorporates white subway tile and marble accents. The black and white marble floor compliments the black tiles used to frame the decorative marble shower accent tiles and mirror. Completed with chrome fixtures, this black and white bathroom is undoubtedly elegant.
Learn more about Chris Ebert, the Normandy Remodeling Designer who created this space, and other projects that Chris has created: https://www.normandyremodeling.com/team/christopher-ebert
Photo Credit: Normandy Remodeling

Garage conversion into Additional Dwelling Unit / Tiny House
Idées déco pour une petite salle d'eau contemporaine en bois brun avec un placard en trompe-l'oeil, une douche d'angle, WC à poser, un carrelage blanc, un carrelage métro, un mur blanc, un sol en linoléum, un plan vasque, un sol gris, une cabine de douche à porte battante, buanderie, meuble simple vasque et meuble-lavabo encastré.
Idées déco pour une petite salle d'eau contemporaine en bois brun avec un placard en trompe-l'oeil, une douche d'angle, WC à poser, un carrelage blanc, un carrelage métro, un mur blanc, un sol en linoléum, un plan vasque, un sol gris, une cabine de douche à porte battante, buanderie, meuble simple vasque et meuble-lavabo encastré.
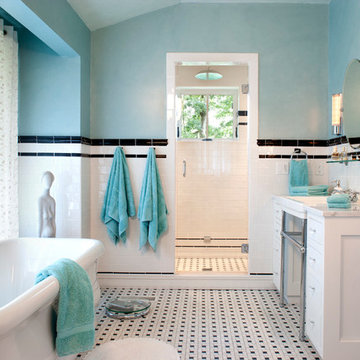
David Dietrich
Aménagement d'une salle de bain classique avec un plan vasque, une baignoire indépendante, un carrelage métro et du carrelage bicolore.
Aménagement d'une salle de bain classique avec un plan vasque, une baignoire indépendante, un carrelage métro et du carrelage bicolore.
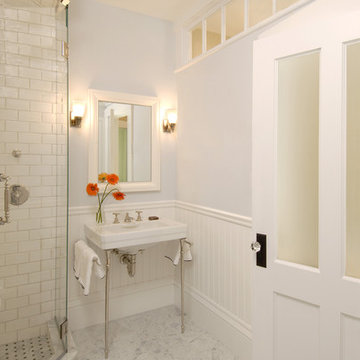
This bathroom was introduced into an 1853 Greek Revival row house. The home owners desired modern amenities like radiant floor heating, a steam shower, and a towel warmer. But they also wanted the space to match the period charm of their older home. A large glass-encased shower stall is the central player in the new bathroom. Lined with 3" x 6" white subway tile and fully enclosed by glass, the shower is bright and welcoming. And then the transom window at the top is closed, steam jets lining the shower create a relaxing spa. Although placed on an interior wall, the new bath is filled with abundant natural light, thanks to transom windows which welcome sunshine from the hallway. Photos by Shelly Harrison.
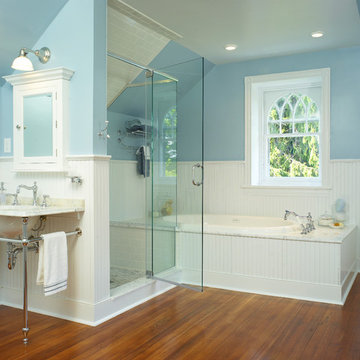
Chic, elegant yet simple. This master bath contains the delicate details of the Victorian style blended with today’s luxuries such as the spacious shower and whirlpool tub. A happy union between design and function.
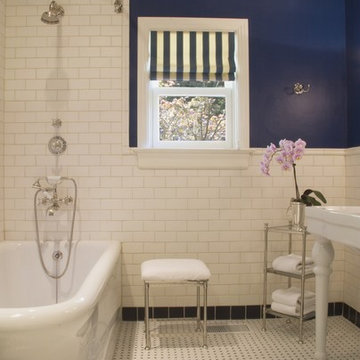
Exemple d'une salle de bain chic avec un plan vasque, une baignoire d'angle, un combiné douche/baignoire, un carrelage blanc et un carrelage métro.

Internal - Bathroom
Beach House at Avoca Beach by Architecture Saville Isaacs
Project Summary
Architecture Saville Isaacs
https://www.architecturesavilleisaacs.com.au/
The core idea of people living and engaging with place is an underlying principle of our practice, given expression in the manner in which this home engages with the exterior, not in a general expansive nod to view, but in a varied and intimate manner.
The interpretation of experiencing life at the beach in all its forms has been manifested in tangible spaces and places through the design of pavilions, courtyards and outdoor rooms.
Architecture Saville Isaacs
https://www.architecturesavilleisaacs.com.au/
A progression of pavilions and courtyards are strung off a circulation spine/breezeway, from street to beach: entry/car court; grassed west courtyard (existing tree); games pavilion; sand+fire courtyard (=sheltered heart); living pavilion; operable verandah; beach.
The interiors reinforce architectural design principles and place-making, allowing every space to be utilised to its optimum. There is no differentiation between architecture and interiors: Interior becomes exterior, joinery becomes space modulator, materials become textural art brought to life by the sun.
Project Description
Architecture Saville Isaacs
https://www.architecturesavilleisaacs.com.au/
The core idea of people living and engaging with place is an underlying principle of our practice, given expression in the manner in which this home engages with the exterior, not in a general expansive nod to view, but in a varied and intimate manner.
The house is designed to maximise the spectacular Avoca beachfront location with a variety of indoor and outdoor rooms in which to experience different aspects of beachside living.
Client brief: home to accommodate a small family yet expandable to accommodate multiple guest configurations, varying levels of privacy, scale and interaction.
A home which responds to its environment both functionally and aesthetically, with a preference for raw, natural and robust materials. Maximise connection – visual and physical – to beach.
The response was a series of operable spaces relating in succession, maintaining focus/connection, to the beach.
The public spaces have been designed as series of indoor/outdoor pavilions. Courtyards treated as outdoor rooms, creating ambiguity and blurring the distinction between inside and out.
A progression of pavilions and courtyards are strung off circulation spine/breezeway, from street to beach: entry/car court; grassed west courtyard (existing tree); games pavilion; sand+fire courtyard (=sheltered heart); living pavilion; operable verandah; beach.
Verandah is final transition space to beach: enclosable in winter; completely open in summer.
This project seeks to demonstrates that focusing on the interrelationship with the surrounding environment, the volumetric quality and light enhanced sculpted open spaces, as well as the tactile quality of the materials, there is no need to showcase expensive finishes and create aesthetic gymnastics. The design avoids fashion and instead works with the timeless elements of materiality, space, volume and light, seeking to achieve a sense of calm, peace and tranquillity.
Architecture Saville Isaacs
https://www.architecturesavilleisaacs.com.au/
Focus is on the tactile quality of the materials: a consistent palette of concrete, raw recycled grey ironbark, steel and natural stone. Materials selections are raw, robust, low maintenance and recyclable.
Light, natural and artificial, is used to sculpt the space and accentuate textural qualities of materials.
Passive climatic design strategies (orientation, winter solar penetration, screening/shading, thermal mass and cross ventilation) result in stable indoor temperatures, requiring minimal use of heating and cooling.
Architecture Saville Isaacs
https://www.architecturesavilleisaacs.com.au/
Accommodation is naturally ventilated by eastern sea breezes, but sheltered from harsh afternoon winds.
Both bore and rainwater are harvested for reuse.
Low VOC and non-toxic materials and finishes, hydronic floor heating and ventilation ensure a healthy indoor environment.
Project was the outcome of extensive collaboration with client, specialist consultants (including coastal erosion) and the builder.
The interpretation of experiencing life by the sea in all its forms has been manifested in tangible spaces and places through the design of the pavilions, courtyards and outdoor rooms.
The interior design has been an extension of the architectural intent, reinforcing architectural design principles and place-making, allowing every space to be utilised to its optimum capacity.
There is no differentiation between architecture and interiors: Interior becomes exterior, joinery becomes space modulator, materials become textural art brought to life by the sun.
Architecture Saville Isaacs
https://www.architecturesavilleisaacs.com.au/
https://www.architecturesavilleisaacs.com.au/
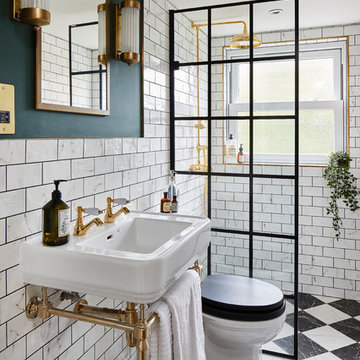
Idées déco pour une salle d'eau victorienne avec un carrelage blanc, un carrelage métro, un mur vert, un plan vasque, un sol multicolore, aucune cabine et une fenêtre.
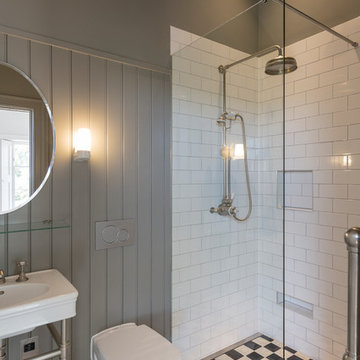
Graham Gaunt
Idée de décoration pour une petite salle d'eau tradition avec WC suspendus, un carrelage blanc, un carrelage métro, un plan vasque, un sol multicolore, aucune cabine, une douche d'angle et un mur gris.
Idée de décoration pour une petite salle d'eau tradition avec WC suspendus, un carrelage blanc, un carrelage métro, un plan vasque, un sol multicolore, aucune cabine, une douche d'angle et un mur gris.
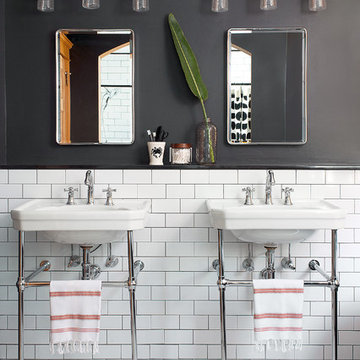
Rebecca McAlpin Photography www.rebeccamcalpin.com
Calfayan Construction www.calfayan.com
Exemple d'une salle de bain principale chic avec un sol en carrelage de terre cuite, un plan vasque, un carrelage blanc, un carrelage métro, un mur noir et un sol multicolore.
Exemple d'une salle de bain principale chic avec un sol en carrelage de terre cuite, un plan vasque, un carrelage blanc, un carrelage métro, un mur noir et un sol multicolore.
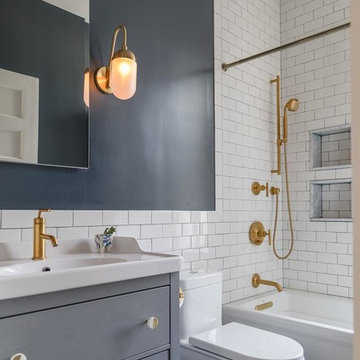
Cette image montre une salle de bain traditionnelle avec un placard à porte plane, des portes de placard grises, une baignoire d'angle, un combiné douche/baignoire, un carrelage blanc, un carrelage métro, un mur bleu, un plan vasque, un sol bleu et une cabine de douche avec un rideau.

Matt Delphenich
Cette photo montre une salle d'eau tendance en bois brun de taille moyenne avec un carrelage blanc, un carrelage métro, un mur blanc, un sol en ardoise, un sol gris, aucune cabine, un placard sans porte, un espace douche bain et un plan vasque.
Cette photo montre une salle d'eau tendance en bois brun de taille moyenne avec un carrelage blanc, un carrelage métro, un mur blanc, un sol en ardoise, un sol gris, aucune cabine, un placard sans porte, un espace douche bain et un plan vasque.
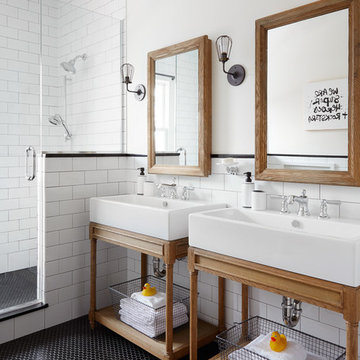
Cette image montre une salle de bain principale nordique avec une douche d'angle, un carrelage noir, un carrelage blanc, un carrelage métro, un mur blanc, un plan vasque, un sol en carrelage de terre cuite, un sol noir et une cabine de douche à porte battante.
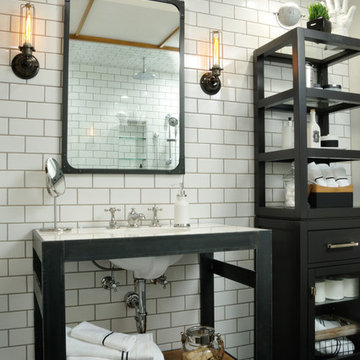
www.boccabellaphoto.com
Idée de décoration pour une salle de bain urbaine avec un plan vasque, un carrelage blanc et un carrelage métro.
Idée de décoration pour une salle de bain urbaine avec un plan vasque, un carrelage blanc et un carrelage métro.
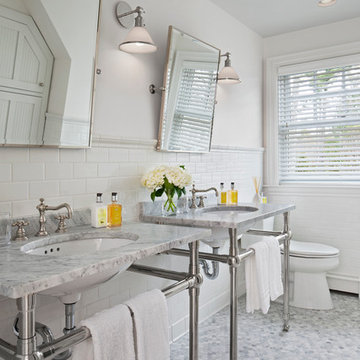
Inspiration pour une salle de bain principale et grise et blanche marine de taille moyenne avec un plan vasque, un plan de toilette en marbre, WC séparés, un carrelage blanc, un carrelage métro, un mur blanc et un sol en carrelage de terre cuite.
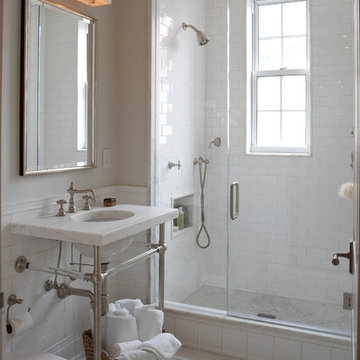
This was a gut renovation, full architectural details, space layout and design, including construction management and furniture/finish selections in Union Square NYC.
Idées déco de salles de bain avec un carrelage métro et un plan vasque
1