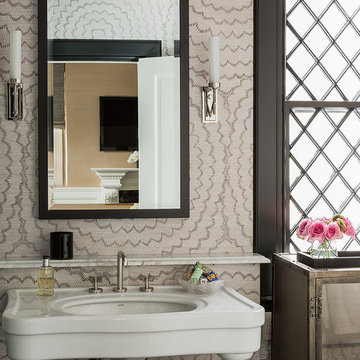Idées déco de salles de bain avec un mur gris et un plan vasque
Trier par :
Budget
Trier par:Populaires du jour
1 - 20 sur 2 775 photos
1 sur 3
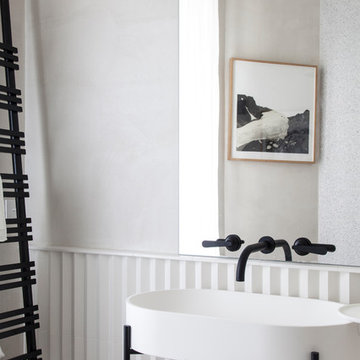
Bertrand Fomperine
Idées déco pour une salle de bain contemporaine avec un mur gris et un plan vasque.
Idées déco pour une salle de bain contemporaine avec un mur gris et un plan vasque.

he Modin Rigid luxury vinyl plank flooring collection is the new standard in resilient flooring. Modin Rigid offers true embossed-in-register texture, creating a surface that is convincing to the eye and to the touch; a low sheen level to ensure a natural look that wears well over time; four-sided enhanced bevels to more accurately emulate the look of real wood floors; wider and longer waterproof planks; an industry-leading wear layer; and a pre-attached underlayment.

Bedwardine Road is our epic renovation and extension of a vast Victorian villa in Crystal Palace, south-east London.
Traditional architectural details such as flat brick arches and a denticulated brickwork entablature on the rear elevation counterbalance a kitchen that feels like a New York loft, complete with a polished concrete floor, underfloor heating and floor to ceiling Crittall windows.
Interiors details include as a hidden “jib” door that provides access to a dressing room and theatre lights in the master bathroom.

This large wet room style en-suite bathroom provides plenty of space for washing and showering. The honeycomb and metro wall tiles add intrigue yet remain functional.

This beautiful farmhouse chic bathroom has a black and white patterned cement tile floor. The wall tiles are white subway tiles with black grout. The furniture grade vanity is topped with a white Carrera marble counter. Oil rubbed bronze fixtures complete the room with a contemporary and polished look.
Welcome to this sports lover’s paradise in West Chester, PA! We started with the completely blank palette of an unfinished basement and created space for everyone in the family by adding a main television watching space, a play area, a bar area, a full bathroom and an exercise room. The floor is COREtek engineered hardwood, which is waterproof and durable, and great for basements and floors that might take a beating. Combining wood, steel, tin and brick, this modern farmhouse looking basement is chic and ready to host family and friends to watch sporting events!
Rudloff Custom Builders has won Best of Houzz for Customer Service in 2014, 2015 2016, 2017 and 2019. We also were voted Best of Design in 2016, 2017, 2018, 2019 which only 2% of professionals receive. Rudloff Custom Builders has been featured on Houzz in their Kitchen of the Week, What to Know About Using Reclaimed Wood in the Kitchen as well as included in their Bathroom WorkBook article. We are a full service, certified remodeling company that covers all of the Philadelphia suburban area. This business, like most others, developed from a friendship of young entrepreneurs who wanted to make a difference in their clients’ lives, one household at a time. This relationship between partners is much more than a friendship. Edward and Stephen Rudloff are brothers who have renovated and built custom homes together paying close attention to detail. They are carpenters by trade and understand concept and execution. Rudloff Custom Builders will provide services for you with the highest level of professionalism, quality, detail, punctuality and craftsmanship, every step of the way along our journey together.
Specializing in residential construction allows us to connect with our clients early in the design phase to ensure that every detail is captured as you imagined. One stop shopping is essentially what you will receive with Rudloff Custom Builders from design of your project to the construction of your dreams, executed by on-site project managers and skilled craftsmen. Our concept: envision our client’s ideas and make them a reality. Our mission: CREATING LIFETIME RELATIONSHIPS BUILT ON TRUST AND INTEGRITY.
Photo Credit: Linda McManus Images

Idées déco pour une grande salle de bain principale classique avec un placard sans porte, une baignoire indépendante, une douche d'angle, WC séparés, un carrelage noir et blanc, des carreaux de céramique, un mur gris, un sol en carrelage de porcelaine, un plan vasque, un sol noir, une cabine de douche à porte battante et un plan de toilette noir.
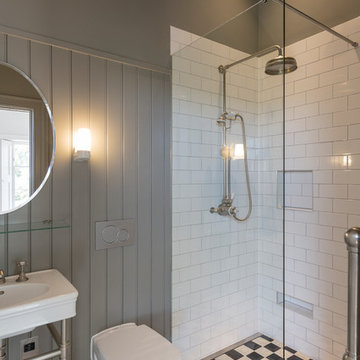
Graham Gaunt
Idée de décoration pour une petite salle d'eau tradition avec WC suspendus, un carrelage blanc, un carrelage métro, un plan vasque, un sol multicolore, aucune cabine, une douche d'angle et un mur gris.
Idée de décoration pour une petite salle d'eau tradition avec WC suspendus, un carrelage blanc, un carrelage métro, un plan vasque, un sol multicolore, aucune cabine, une douche d'angle et un mur gris.
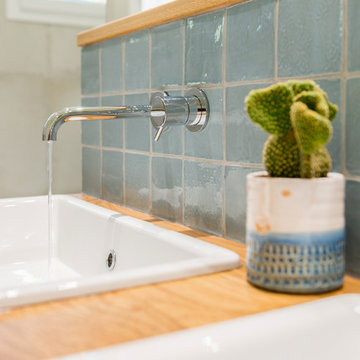
Inspiration pour une salle de bain principale traditionnelle de taille moyenne avec une baignoire encastrée, une douche à l'italienne, un carrelage gris, des carreaux de céramique, un mur gris, parquet clair, un plan vasque, un plan de toilette en bois et aucune cabine.
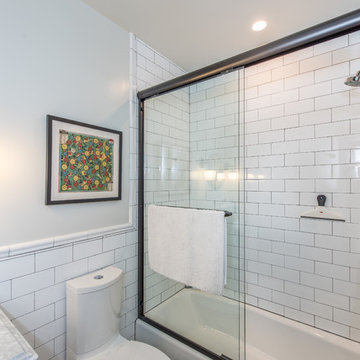
Guest bathroom.
A complete restoration and addition bump up to this row house in Washington, DC. has left it simply gorgeous. When we started there were studs and sub floors. This is a project that we're delighted with the turnout.
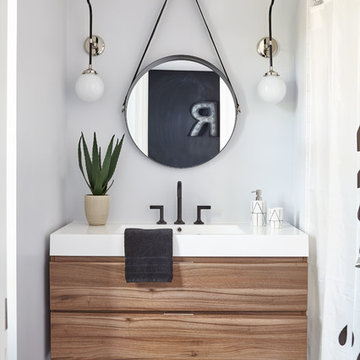
Exemple d'une salle d'eau chic en bois brun avec un placard à porte plane, une baignoire en alcôve, un combiné douche/baignoire, un sol en carrelage de porcelaine, un plan de toilette en quartz, un sol gris, une cabine de douche avec un rideau, un mur gris et un plan vasque.
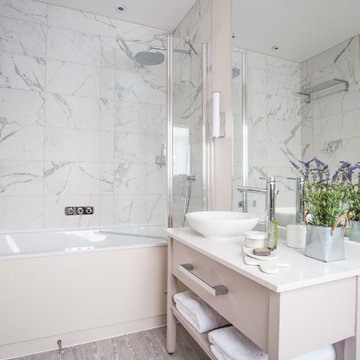
Small but spacious feeling Bathroom design with a simple custom made vanity unit and a space saving shower over the bath. Carrera Marble wall tiles and wood floor. Lots of mirror makes it feel deceptively big.
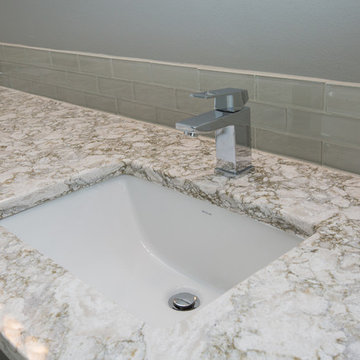
Cette photo montre une grande douche en alcôve principale tendance avec un placard à porte shaker, des portes de placard blanches, une baignoire indépendante, WC à poser, un carrelage gris, des carreaux de céramique, un mur gris, un sol en carrelage de céramique, un plan vasque et un plan de toilette en carrelage.
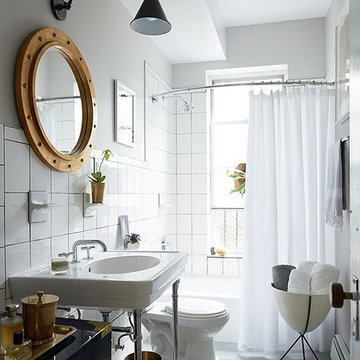
Step 5: Easy-to-Install Flooring: I used two kinds of tile, one solid and one patterned. I arranged the tiles so that the patterned ones were in the center and the solid tiles formed a border around the edges. Harvey Maria, the maker of these tiles, has a lot of great information about instillation on its website and even a few really helpful video tutorials!
Photo by Manuel Rodriguez
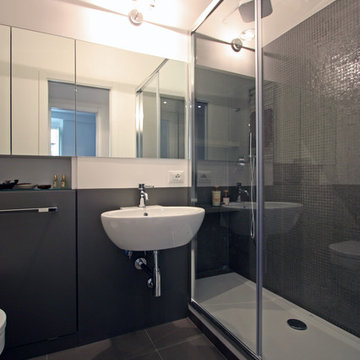
Franco Bernardini
Aménagement d'une petite salle de bain moderne avec un plan vasque, WC suspendus, un carrelage gris, des carreaux de céramique, un mur gris et un sol en carrelage de céramique.
Aménagement d'une petite salle de bain moderne avec un plan vasque, WC suspendus, un carrelage gris, des carreaux de céramique, un mur gris et un sol en carrelage de céramique.
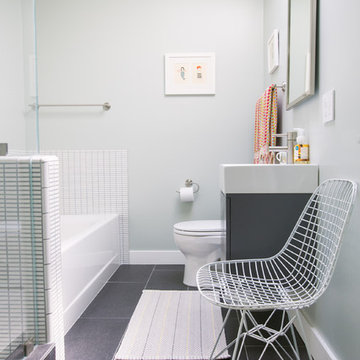
Photo: Nanette Wong © 2014 Houzz
Cette image montre une salle de bain grise et blanche design avec un plan vasque, un placard à porte plane, des portes de placard grises, une baignoire en alcôve, un carrelage blanc, un mur gris et un sol gris.
Cette image montre une salle de bain grise et blanche design avec un plan vasque, un placard à porte plane, des portes de placard grises, une baignoire en alcôve, un carrelage blanc, un mur gris et un sol gris.

Cette photo montre une salle de bain principale éclectique de taille moyenne avec un placard à porte plane, des portes de placard marrons, une baignoire indépendante, une douche ouverte, WC suspendus, un carrelage gris, des carreaux de porcelaine, un mur gris, un sol en carrelage de porcelaine, un plan vasque, un plan de toilette en bois, un sol gris, aucune cabine, meuble double vasque et meuble-lavabo sur pied.
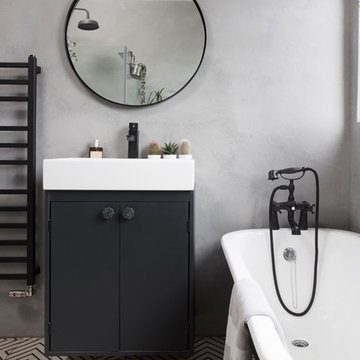
Susie Lowe
Exemple d'une petite salle de bain tendance avec un placard à porte plane, des portes de placard noires, une baignoire sur pieds, un combiné douche/baignoire, un mur gris, un plan vasque, un sol blanc et aucune cabine.
Exemple d'une petite salle de bain tendance avec un placard à porte plane, des portes de placard noires, une baignoire sur pieds, un combiné douche/baignoire, un mur gris, un plan vasque, un sol blanc et aucune cabine.
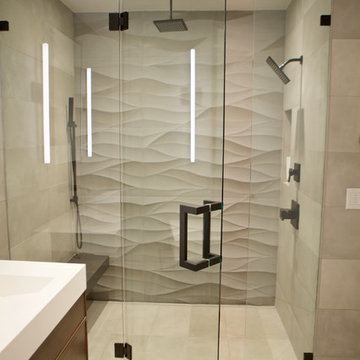
Modern master bathroom with curbless shower, radiant heat, floating shower bench.
Inspiration pour une salle de bain principale minimaliste en bois foncé de taille moyenne avec un placard à porte plane, une douche à l'italienne, un carrelage gris, un mur gris, un sol en carrelage de céramique, un plan vasque, un plan de toilette en quartz modifié, un sol gris et une cabine de douche à porte battante.
Inspiration pour une salle de bain principale minimaliste en bois foncé de taille moyenne avec un placard à porte plane, une douche à l'italienne, un carrelage gris, un mur gris, un sol en carrelage de céramique, un plan vasque, un plan de toilette en quartz modifié, un sol gris et une cabine de douche à porte battante.
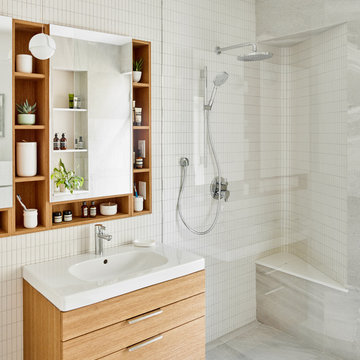
Photo Credit: Scott Norsworthy
Architect: Wanda Ely Architect Inc
Cette photo montre une petite salle de bain tendance en bois brun avec un carrelage blanc, un mur gris, un sol gris, une cabine de douche à porte battante, un placard à porte plane et un plan vasque.
Cette photo montre une petite salle de bain tendance en bois brun avec un carrelage blanc, un mur gris, un sol gris, une cabine de douche à porte battante, un placard à porte plane et un plan vasque.
Idées déco de salles de bain avec un mur gris et un plan vasque
1
