Idées déco de salles de bain avec un placard à porte persienne et un plan vasque
Trier par :
Budget
Trier par:Populaires du jour
1 - 20 sur 103 photos
1 sur 3

Project Description:
Step into the embrace of nature with our latest bathroom design, "Jungle Retreat." This expansive bathroom is a harmonious fusion of luxury, functionality, and natural elements inspired by the lush greenery of the jungle.
Bespoke His and Hers Black Marble Porcelain Basins:
The focal point of the space is a his & hers bespoke black marble porcelain basin atop a 160cm double drawer basin unit crafted in Italy. The real wood veneer with fluted detailing adds a touch of sophistication and organic charm to the design.
Brushed Brass Wall-Mounted Basin Mixers:
Wall-mounted basin mixers in brushed brass with scrolled detailing on the handles provide a luxurious touch, creating a visual link to the inspiration drawn from the jungle. The juxtaposition of black marble and brushed brass adds a layer of opulence.
Jungle and Nature Inspiration:
The design draws inspiration from the jungle and nature, incorporating greens, wood elements, and stone components. The overall palette reflects the serenity and vibrancy found in natural surroundings.
Spacious Walk-In Shower:
A generously sized walk-in shower is a centrepiece, featuring tiled flooring and a rain shower. The design includes niches for toiletry storage, ensuring a clutter-free environment and adding functionality to the space.
Floating Toilet and Basin Unit:
Both the toilet and basin unit float above the floor, contributing to the contemporary and open feel of the bathroom. This design choice enhances the sense of space and allows for easy maintenance.
Natural Light and Large Window:
A large window allows ample natural light to flood the space, creating a bright and airy atmosphere. The connection with the outdoors brings an additional layer of tranquillity to the design.
Concrete Pattern Tiles in Green Tone:
Wall and floor tiles feature a concrete pattern in a calming green tone, echoing the lush foliage of the jungle. This choice not only adds visual interest but also contributes to the overall theme of nature.
Linear Wood Feature Tile Panel:
A linear wood feature tile panel, offset behind the basin unit, creates a cohesive and matching look. This detail complements the fluted front of the basin unit, harmonizing with the overall design.
"Jungle Retreat" is a testament to the seamless integration of luxury and nature, where bespoke craftsmanship meets organic inspiration. This bathroom invites you to unwind in a space that transcends the ordinary, offering a tranquil retreat within the comforts of your home.

salle d'eau réalisée- Porte en Claustras avec miroir lumineux et douche à l'italienne.
Réalisation d'une petite salle d'eau blanche et bois design avec un placard à porte persienne, des portes de placard marrons, une douche à l'italienne, un carrelage gris, des carreaux de béton, un mur blanc, un sol en linoléum, un plan vasque, un plan de toilette en stratifié, un sol noir, une cabine de douche à porte battante, un plan de toilette gris, buanderie, meuble simple vasque, meuble-lavabo encastré et du lambris de bois.
Réalisation d'une petite salle d'eau blanche et bois design avec un placard à porte persienne, des portes de placard marrons, une douche à l'italienne, un carrelage gris, des carreaux de béton, un mur blanc, un sol en linoléum, un plan vasque, un plan de toilette en stratifié, un sol noir, une cabine de douche à porte battante, un plan de toilette gris, buanderie, meuble simple vasque, meuble-lavabo encastré et du lambris de bois.
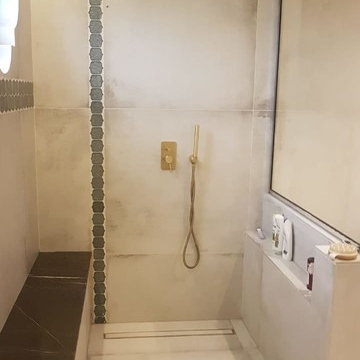
Idée de décoration pour une grande salle de bain principale minimaliste avec un placard à porte persienne, des portes de placard blanches, une baignoire indépendante, une douche double, WC à poser, un carrelage gris, des carreaux de béton, un mur gris, carreaux de ciment au sol, un plan vasque, un plan de toilette en marbre, un sol gris, aucune cabine et un plan de toilette marron.
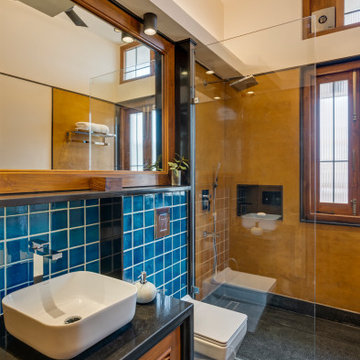
#thevrindavanproject
ranjeet.mukherjee@gmail.com thevrindavanproject@gmail.com
https://www.facebook.com/The.Vrindavan.Project

Project Description:
Step into the embrace of nature with our latest bathroom design, "Jungle Retreat." This expansive bathroom is a harmonious fusion of luxury, functionality, and natural elements inspired by the lush greenery of the jungle.
Bespoke His and Hers Black Marble Porcelain Basins:
The focal point of the space is a his & hers bespoke black marble porcelain basin atop a 160cm double drawer basin unit crafted in Italy. The real wood veneer with fluted detailing adds a touch of sophistication and organic charm to the design.
Brushed Brass Wall-Mounted Basin Mixers:
Wall-mounted basin mixers in brushed brass with scrolled detailing on the handles provide a luxurious touch, creating a visual link to the inspiration drawn from the jungle. The juxtaposition of black marble and brushed brass adds a layer of opulence.
Jungle and Nature Inspiration:
The design draws inspiration from the jungle and nature, incorporating greens, wood elements, and stone components. The overall palette reflects the serenity and vibrancy found in natural surroundings.
Spacious Walk-In Shower:
A generously sized walk-in shower is a centrepiece, featuring tiled flooring and a rain shower. The design includes niches for toiletry storage, ensuring a clutter-free environment and adding functionality to the space.
Floating Toilet and Basin Unit:
Both the toilet and basin unit float above the floor, contributing to the contemporary and open feel of the bathroom. This design choice enhances the sense of space and allows for easy maintenance.
Natural Light and Large Window:
A large window allows ample natural light to flood the space, creating a bright and airy atmosphere. The connection with the outdoors brings an additional layer of tranquillity to the design.
Concrete Pattern Tiles in Green Tone:
Wall and floor tiles feature a concrete pattern in a calming green tone, echoing the lush foliage of the jungle. This choice not only adds visual interest but also contributes to the overall theme of nature.
Linear Wood Feature Tile Panel:
A linear wood feature tile panel, offset behind the basin unit, creates a cohesive and matching look. This detail complements the fluted front of the basin unit, harmonizing with the overall design.
"Jungle Retreat" is a testament to the seamless integration of luxury and nature, where bespoke craftsmanship meets organic inspiration. This bathroom invites you to unwind in a space that transcends the ordinary, offering a tranquil retreat within the comforts of your home.
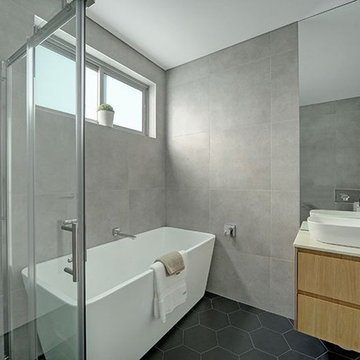
Luxury living close to the heart of the inner west is at its contemporary best with this architect designed two-level residence. Supremely stylish and showcasing quality finishes throughout, it conveys an easycare living environment and makes a stunning home for the entertainer with a focus on effortless in/outdoor living.
The location, the spaces and the style of this immaculate property represent a modern family lifestyle of outstanding appeal as it is ideally positioned within walking distance to a choice of train stations, local cafes and all of Marrickvilles lifestyle attractions.
Photo Credit:Domain Real Estate
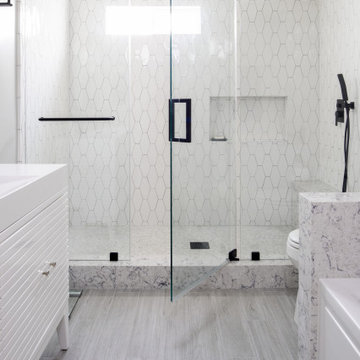
Modern Bathroom Design with Black Finishes
Cette image montre une salle de bain minimaliste de taille moyenne avec un placard à porte persienne, des portes de placard blanches, une baignoire posée, WC à poser, un carrelage noir et blanc, des carreaux de porcelaine, un mur blanc, parquet clair, un plan vasque, un sol gris, une cabine de douche à porte coulissante, un plan de toilette blanc, un banc de douche, meuble double vasque, meuble-lavabo sur pied et un plafond à caissons.
Cette image montre une salle de bain minimaliste de taille moyenne avec un placard à porte persienne, des portes de placard blanches, une baignoire posée, WC à poser, un carrelage noir et blanc, des carreaux de porcelaine, un mur blanc, parquet clair, un plan vasque, un sol gris, une cabine de douche à porte coulissante, un plan de toilette blanc, un banc de douche, meuble double vasque, meuble-lavabo sur pied et un plafond à caissons.
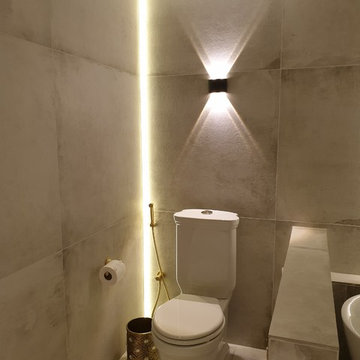
Cette photo montre une grande salle de bain principale moderne avec un placard à porte persienne, des portes de placard blanches, une baignoire indépendante, une douche double, WC à poser, un carrelage gris, des carreaux de béton, un mur gris, carreaux de ciment au sol, un plan vasque, un plan de toilette en marbre, un sol gris, aucune cabine et un plan de toilette marron.
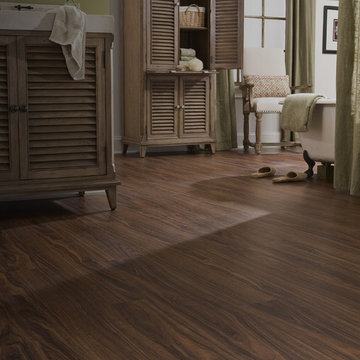
Cette image montre une salle de bain principale marine en bois brun avec un placard à porte persienne, une baignoire sur pieds, un plan vasque, un sol marron et un sol en vinyl.

#thevrindavanproject
ranjeet.mukherjee@gmail.com thevrindavanproject@gmail.com
https://www.facebook.com/The.Vrindavan.Project
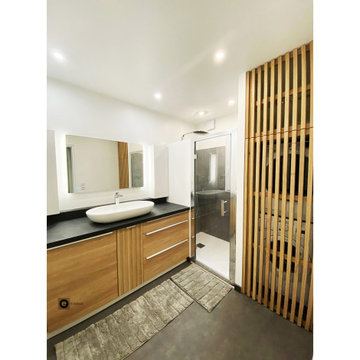
salle d'eau réalisée- Porte en Claustras avec miroir lumineux et douche à l'italienne.
Exemple d'une petite salle d'eau blanche et bois tendance avec un placard à porte persienne, des portes de placard marrons, une douche à l'italienne, un carrelage gris, des carreaux de béton, un mur blanc, un sol en linoléum, un plan vasque, un plan de toilette en stratifié, un sol noir, une cabine de douche à porte battante, un plan de toilette gris, buanderie, meuble simple vasque, meuble-lavabo encastré et du lambris de bois.
Exemple d'une petite salle d'eau blanche et bois tendance avec un placard à porte persienne, des portes de placard marrons, une douche à l'italienne, un carrelage gris, des carreaux de béton, un mur blanc, un sol en linoléum, un plan vasque, un plan de toilette en stratifié, un sol noir, une cabine de douche à porte battante, un plan de toilette gris, buanderie, meuble simple vasque, meuble-lavabo encastré et du lambris de bois.
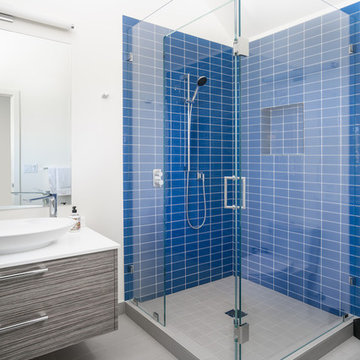
This 1970s vintage residence in Tiburon was ripe for an update. An indoor bathroom was one of the features that modernized the space. Jonathan Mitchell Photography / jonathanmitchell.co
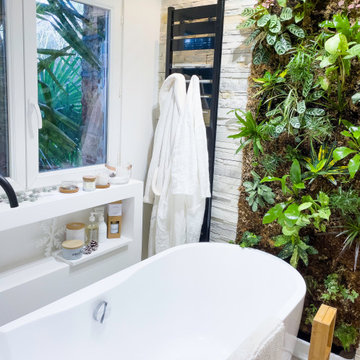
OASIS VÉGÉTALE
Rénovation complète d'une salle de bain, on transforme une ancienne cuisine en salle de bain.
Une ambiance zen pour favoriser le bien-être et inciter à la détente.
Décoration épurée, matériaux naturels et chaleureux, jeux de textures, éclairage tamisé ... et pour apporter un esprit "jungle" et favoriser l'évasion on fait rentrer des plantes vertes grâce au magnifique mur végétal qui fait écho au palmier du jardin.
Baignoire ilot, design et confortable qui invite au repos et à la détente
Prêt pour une bulle de détente ?
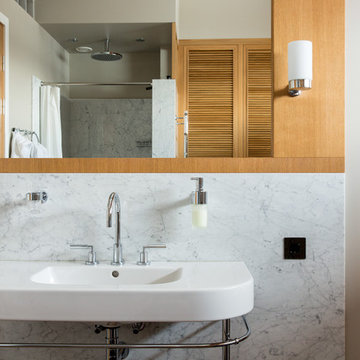
Александр Вайнштейн
Cette photo montre une salle de bain principale tendance en bois brun avec un placard à porte persienne, un carrelage gris, un carrelage blanc, du carrelage en marbre, un mur beige, un plan vasque et un plan de toilette blanc.
Cette photo montre une salle de bain principale tendance en bois brun avec un placard à porte persienne, un carrelage gris, un carrelage blanc, du carrelage en marbre, un mur beige, un plan vasque et un plan de toilette blanc.
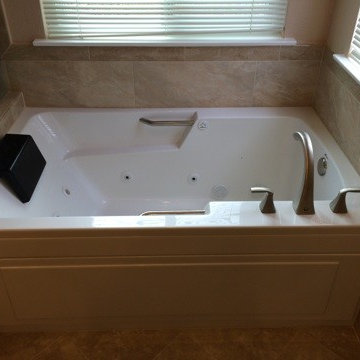
Cette photo montre une salle de bain nature en bois brun de taille moyenne avec un placard à porte persienne, une baignoire posée, WC séparés, un carrelage multicolore, des carreaux de céramique, un mur multicolore, un sol en carrelage de céramique, un plan vasque et un plan de toilette en quartz modifié.
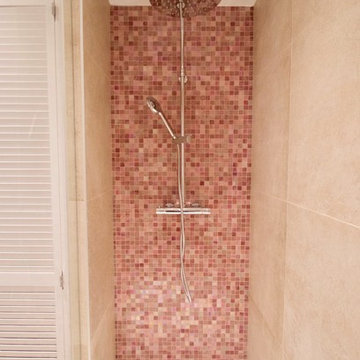
MMCC ARCHITECTURE
Cette image montre une salle de bain principale design de taille moyenne avec un placard à porte persienne, des portes de placard blanches, une douche ouverte, un carrelage beige, mosaïque, un mur beige, carreaux de ciment au sol, un plan vasque, un plan de toilette en carrelage et un sol beige.
Cette image montre une salle de bain principale design de taille moyenne avec un placard à porte persienne, des portes de placard blanches, une douche ouverte, un carrelage beige, mosaïque, un mur beige, carreaux de ciment au sol, un plan vasque, un plan de toilette en carrelage et un sol beige.
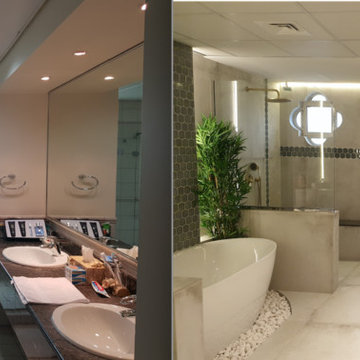
Cette image montre une grande salle de bain principale minimaliste avec un placard à porte persienne, des portes de placard blanches, une baignoire indépendante, une douche double, WC à poser, un carrelage gris, des carreaux de béton, un mur gris, carreaux de ciment au sol, un plan vasque, un plan de toilette en marbre, un sol gris, aucune cabine et un plan de toilette marron.
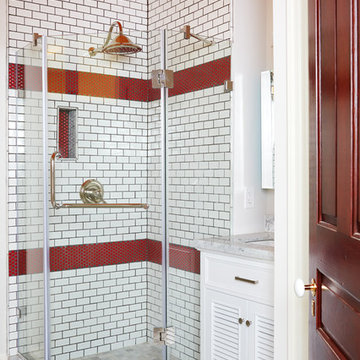
Cette image montre une salle de bain principale bohème avec un placard à porte persienne, des portes de placard blanches, une douche d'angle, un carrelage blanc, des carreaux de céramique, un mur orange, un sol en marbre, un plan vasque, un plan de toilette en marbre et une cabine de douche à porte battante.
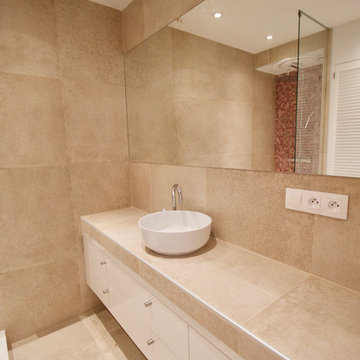
MMCC ARCHITECTURE
Inspiration pour une salle de bain principale design de taille moyenne avec un placard à porte persienne, des portes de placard blanches, une douche ouverte, un carrelage beige, des carreaux de céramique, un mur beige, carreaux de ciment au sol, un plan vasque, un plan de toilette en carrelage et un sol beige.
Inspiration pour une salle de bain principale design de taille moyenne avec un placard à porte persienne, des portes de placard blanches, une douche ouverte, un carrelage beige, des carreaux de céramique, un mur beige, carreaux de ciment au sol, un plan vasque, un plan de toilette en carrelage et un sol beige.
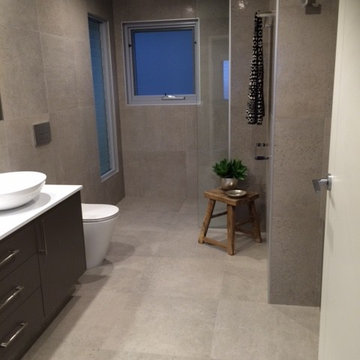
Idée de décoration pour une grande salle de bain principale en bois foncé avec un placard à porte persienne, une baignoire posée, une douche ouverte, WC séparés, un carrelage gris, des carreaux de porcelaine, un mur gris, un sol en carrelage de porcelaine, un plan vasque et un plan de toilette en calcaire.
Idées déco de salles de bain avec un placard à porte persienne et un plan vasque
1