Idées déco de salles de bain avec un plan vasque et un plan de toilette multicolore
Trier par :
Budget
Trier par:Populaires du jour
1 - 20 sur 72 photos
1 sur 3

Classic upper west side bathroom renovation featuring marble hexagon mosaic floor tile and classic white subway wall tile. Custom glass shower enclosure and tub.
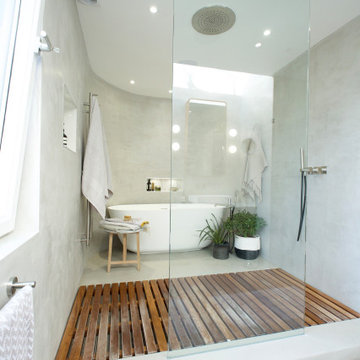
Full refurbishment of the master bedroom and bath resulted in a luxurious, hotel-like bathroom with several bespoke pieces. To make the shower feel far more spacious than the area it occupies, it was placed in the middle of the room so it's only constrained by two walls and a glass screen, being fully open towards the bath.
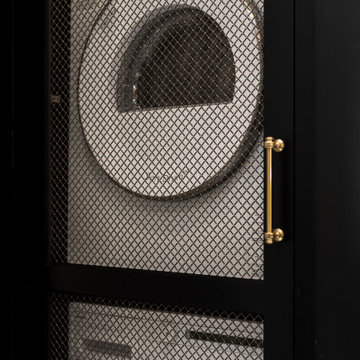
Remodeled Bathroom in a 1920's building. Features a walk in shower with hidden cabinetry in the wall and a washer and dryer.
Idée de décoration pour une petite salle de bain principale tradition avec un placard à porte affleurante, des portes de placard noires, WC séparés, un carrelage noir, du carrelage en marbre, un mur noir, un sol en marbre, un plan vasque, un plan de toilette en marbre, un sol multicolore, une cabine de douche à porte battante, un plan de toilette multicolore, meuble simple vasque et meuble-lavabo sur pied.
Idée de décoration pour une petite salle de bain principale tradition avec un placard à porte affleurante, des portes de placard noires, WC séparés, un carrelage noir, du carrelage en marbre, un mur noir, un sol en marbre, un plan vasque, un plan de toilette en marbre, un sol multicolore, une cabine de douche à porte battante, un plan de toilette multicolore, meuble simple vasque et meuble-lavabo sur pied.
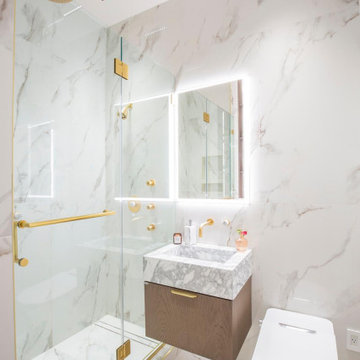
Private home bathroom remodel by Bathana Bath & Decor.
Idées déco pour une salle d'eau contemporaine en bois brun de taille moyenne avec un placard à porte plane, une douche à l'italienne, WC à poser, un carrelage multicolore, du carrelage en marbre, un mur multicolore, un sol en marbre, un plan vasque, un plan de toilette en marbre, un sol multicolore, une cabine de douche à porte battante, un plan de toilette multicolore, meuble simple vasque et meuble-lavabo suspendu.
Idées déco pour une salle d'eau contemporaine en bois brun de taille moyenne avec un placard à porte plane, une douche à l'italienne, WC à poser, un carrelage multicolore, du carrelage en marbre, un mur multicolore, un sol en marbre, un plan vasque, un plan de toilette en marbre, un sol multicolore, une cabine de douche à porte battante, un plan de toilette multicolore, meuble simple vasque et meuble-lavabo suspendu.
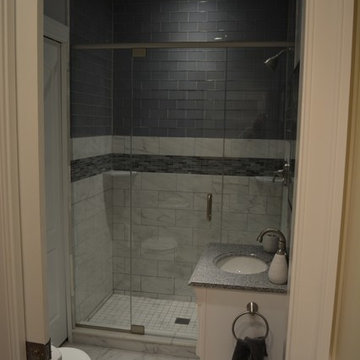
Réalisation d'une petite salle d'eau tradition avec un mur gris, des portes de placard blanches, une douche à l'italienne, WC à poser, un carrelage gris, un carrelage en pâte de verre, un plan vasque, une cabine de douche à porte battante, un plan de toilette multicolore, meuble simple vasque et meuble-lavabo suspendu.
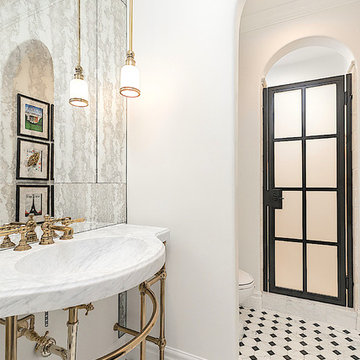
World Renowned Architecture Firm Fratantoni Design created this beautiful home! They design home plans for families all over the world in any size and style. They also have in-house Interior Designer Firm Fratantoni Interior Designers and world class Luxury Home Building Firm Fratantoni Luxury Estates! Hire one or all three companies to design and build and or remodel your home!
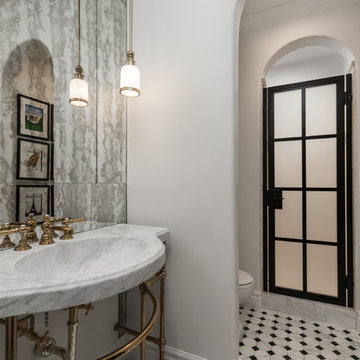
This French Country guest bathroom features an ornate gold and marble vanity with a statement sink, and black and white mosaic tile flooring. The shower door features a black grid door design.
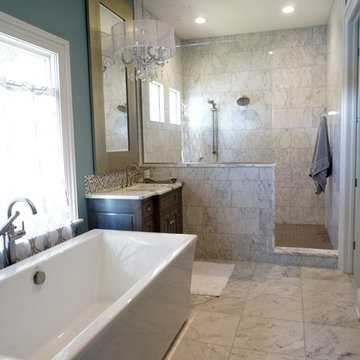
Interior Design and home furnishings by Laura Sirpilla Bosworth, Laura of Pembroke, Inc
Lighting and home furnishings available through Laura of Pembroke, 330-477-4455 or visit www.lauraofpembroke.com for details
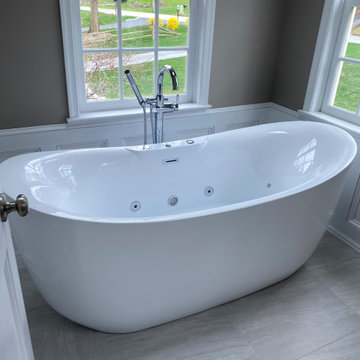
The white freestanding soaking tub with jet streams and stainless-steel fixtures is hidden away in the corner for a nice relaxing bath. The dark gray painted walls are outlined by white wainscoting panels along the bottom of the wall. The double hung windows sit right above the wainscoting and have shades for the bottom half of the window to allow for natural light to come in along with some privacy. The white tile flooring helps blend in the bottom part of the space creating a bright open feel to the room.
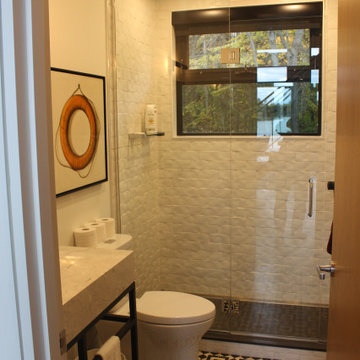
Idée de décoration pour une petite salle d'eau tradition en bois vieilli avec un placard sans porte, une douche d'angle, WC à poser, des carreaux de céramique, un mur blanc, un sol en carrelage de terre cuite, un plan vasque, un plan de toilette en bois, un sol gris, une cabine de douche à porte battante, un plan de toilette multicolore, meuble simple vasque et meuble-lavabo sur pied.
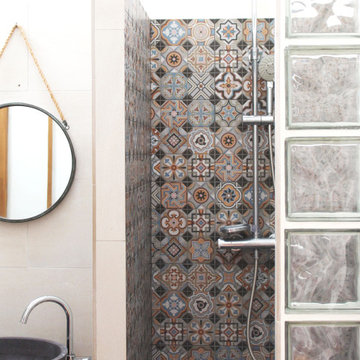
Aménagement d'une salle d'eau contemporaine de taille moyenne avec des portes de placard marrons, une douche à l'italienne, WC à poser, un carrelage multicolore, des carreaux de béton, un mur beige, un sol en marbre, un plan vasque, un plan de toilette en carrelage, un sol gris, aucune cabine, un plan de toilette multicolore, une niche, meuble double vasque et meuble-lavabo sur pied.
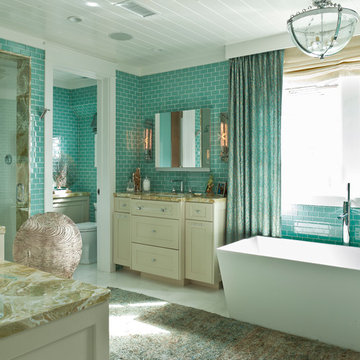
Mark Lohman Photography
Inspiration pour une très grande salle de bain principale marine avec un placard avec porte à panneau encastré, des portes de placard beiges, une baignoire encastrée, un combiné douche/baignoire, WC séparés, un carrelage bleu, un mur bleu, un plan vasque, un plan de toilette en onyx, un plan de toilette multicolore, un carrelage métro, une cabine de douche à porte battante, un sol en carrelage de porcelaine et un sol blanc.
Inspiration pour une très grande salle de bain principale marine avec un placard avec porte à panneau encastré, des portes de placard beiges, une baignoire encastrée, un combiné douche/baignoire, WC séparés, un carrelage bleu, un mur bleu, un plan vasque, un plan de toilette en onyx, un plan de toilette multicolore, un carrelage métro, une cabine de douche à porte battante, un sol en carrelage de porcelaine et un sol blanc.
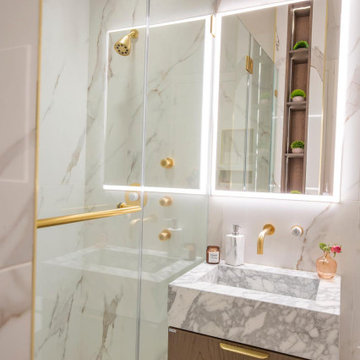
Private home bathroom remodel by Bathana Bath & Decor.
Cette photo montre une salle d'eau tendance en bois brun de taille moyenne avec un placard à porte plane, une douche à l'italienne, WC à poser, un carrelage multicolore, du carrelage en marbre, un mur multicolore, un sol en marbre, un plan vasque, un plan de toilette en marbre, un sol multicolore, une cabine de douche à porte battante, un plan de toilette multicolore, meuble simple vasque et meuble-lavabo suspendu.
Cette photo montre une salle d'eau tendance en bois brun de taille moyenne avec un placard à porte plane, une douche à l'italienne, WC à poser, un carrelage multicolore, du carrelage en marbre, un mur multicolore, un sol en marbre, un plan vasque, un plan de toilette en marbre, un sol multicolore, une cabine de douche à porte battante, un plan de toilette multicolore, meuble simple vasque et meuble-lavabo suspendu.
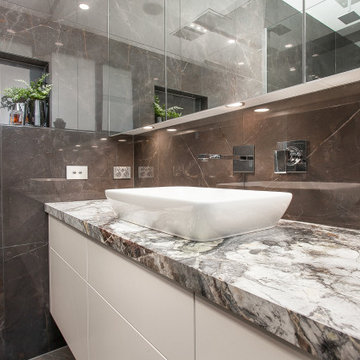
Cette photo montre une grande salle de bain principale tendance avec un placard en trompe-l'oeil, des portes de placard blanches, une douche, WC suspendus, un carrelage noir, des carreaux de porcelaine, un mur noir, un sol en carrelage de porcelaine, un plan vasque, un plan de toilette en marbre, un sol noir, une cabine de douche à porte battante, un plan de toilette multicolore, une niche, meuble simple vasque, meuble-lavabo sur pied, différents designs de plafond et différents habillages de murs.
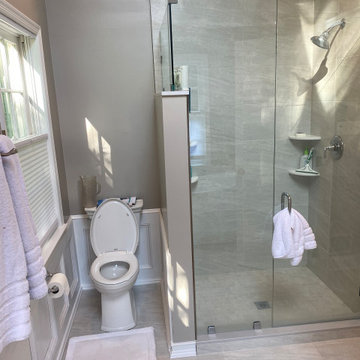
The white tile flooring helps blend in the bottom part of the space creating a bright open feel to the room. The one-piece toilet is tucked away behind the quarter wall of the shower. The shower features a glass hinged door, dark gray tiles with a similar style as the flooring, stainless-steel fixtures, and open corner shelving.
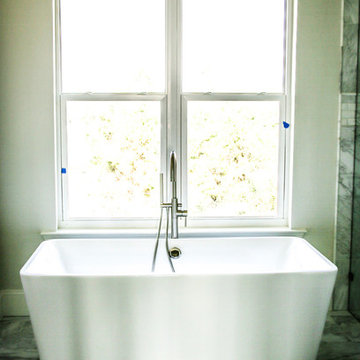
Réalisation d'une petite salle de bain principale design avec un placard avec porte à panneau encastré, des portes de placard blanches, une baignoire indépendante, une douche d'angle, un carrelage noir et blanc, des carreaux de céramique, un mur beige, un sol en carrelage de céramique, un plan vasque, un plan de toilette en granite, un sol multicolore et un plan de toilette multicolore.
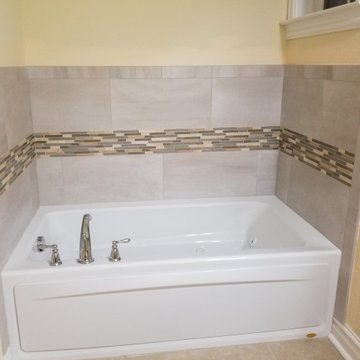
The client had a shower space without a visual showing of damage until you looked at the ceiling in the kitchen. The project was exploratory after all other measures failed to find the leak. The client went with a new look after discovering the problems in the construction of the existing shower base and waterproofing process.
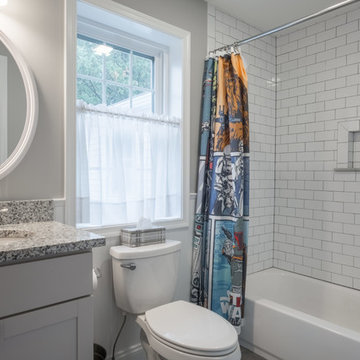
We met these clients through a referral from a previous client. We renovated several rooms in their traditional-style farmhouse in Abington. The kitchen is farmhouse chic, with white cabinetry, black granite counters, Carrara marble subway tile backsplash, and a beverage center. The large island, with its white quartz counter, is multi-functional, with seating for five at the counter and a bench on the end with more seating, a microwave door, a prep sink and a large area for prep work, and loads of storage. The kitchen includes a large sitting area with a corner fireplace and wall mounted television.
The multi-purpose mud room has custom built lockers for coats, shoes and bags, a built-in desk and shelving, and even space for kids to play! All three bathrooms use black and white in varied materials to create clean, classic spaces.
RUDLOFF Custom Builders has won Best of Houzz for Customer Service in 2014, 2015 2016 and 2017. We also were voted Best of Design in 2016, 2017 and 2018, which only 2% of professionals receive. Rudloff Custom Builders has been featured on Houzz in their Kitchen of the Week, What to Know About Using Reclaimed Wood in the Kitchen as well as included in their Bathroom WorkBook article. We are a full service, certified remodeling company that covers all of the Philadelphia suburban area. This business, like most others, developed from a friendship of young entrepreneurs who wanted to make a difference in their clients’ lives, one household at a time. This relationship between partners is much more than a friendship. Edward and Stephen Rudloff are brothers who have renovated and built custom homes together paying close attention to detail. They are carpenters by trade and understand concept and execution. RUDLOFF CUSTOM BUILDERS will provide services for you with the highest level of professionalism, quality, detail, punctuality and craftsmanship, every step of the way along our journey together.
Specializing in residential construction allows us to connect with our clients early in the design phase to ensure that every detail is captured as you imagined. One stop shopping is essentially what you will receive with RUDLOFF CUSTOM BUILDERS from design of your project to the construction of your dreams, executed by on-site project managers and skilled craftsmen. Our concept: envision our client’s ideas and make them a reality. Our mission: CREATING LIFETIME RELATIONSHIPS BUILT ON TRUST AND INTEGRITY.
Photo Credit: JMB Photoworks
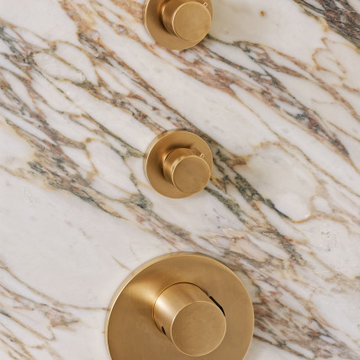
Salle de bain invitée avec marbre au sol et pose murale.
Réalisation d'une salle d'eau grise et blanche tradition de taille moyenne avec une douche à l'italienne, WC suspendus, du carrelage en marbre, un mur multicolore, un sol en marbre, un plan vasque, un plan de toilette en marbre, un sol multicolore, aucune cabine, un plan de toilette multicolore et meuble simple vasque.
Réalisation d'une salle d'eau grise et blanche tradition de taille moyenne avec une douche à l'italienne, WC suspendus, du carrelage en marbre, un mur multicolore, un sol en marbre, un plan vasque, un plan de toilette en marbre, un sol multicolore, aucune cabine, un plan de toilette multicolore et meuble simple vasque.
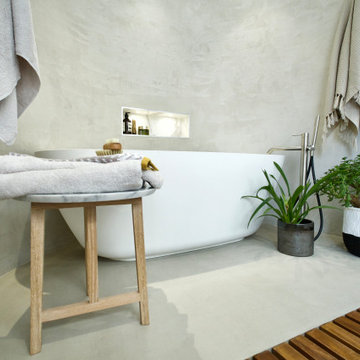
Keeping the wall and floor surfaces the same helps expand the space. Tadelakt, a Venetian plaster-like finish is water-proof and the finish on the floor is also slip-resistant. The results are a seamless appearance which contributes to the visual cleanliness and ease of maintenance.
Idées déco de salles de bain avec un plan vasque et un plan de toilette multicolore
1