Idées déco de salles de bain avec un sol en bois brun et un plan vasque
Trier par :
Budget
Trier par:Populaires du jour
1 - 20 sur 349 photos
1 sur 3
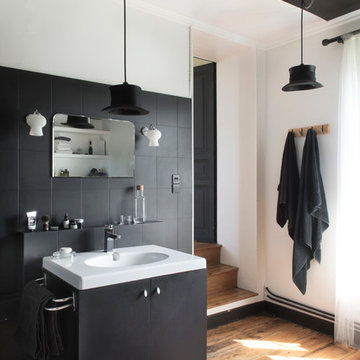
Réalisation d'une salle de bain principale bohème de taille moyenne avec des portes de placard noires, un carrelage noir, un mur blanc, un plan de toilette en surface solide, un plan de toilette blanc, un placard à porte plane, un sol en bois brun, un plan vasque et un sol marron.
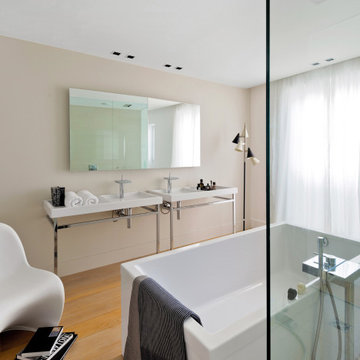
Exemple d'une salle de bain tendance avec une baignoire indépendante, un mur beige, un sol en bois brun, un plan vasque et un sol marron.
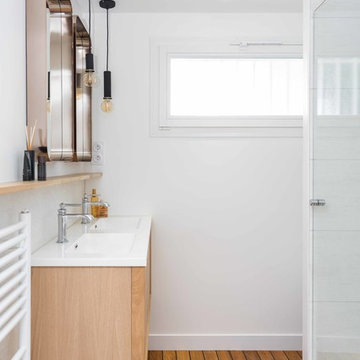
Idées déco pour une salle de bain contemporaine en bois clair avec un placard à porte plane, un carrelage blanc, un mur blanc, un sol en bois brun, un plan vasque, un sol marron, une cabine de douche à porte battante et un plan de toilette blanc.

Victorian print blue tile with a fabric-like texture were fitted inside the niche.
Idée de décoration pour une salle de bain longue et étroite victorienne avec un plan vasque, des portes de placard blanches, une baignoire posée, un combiné douche/baignoire, des carreaux de porcelaine, un sol en bois brun, WC suspendus et un placard avec porte à panneau encastré.
Idée de décoration pour une salle de bain longue et étroite victorienne avec un plan vasque, des portes de placard blanches, une baignoire posée, un combiné douche/baignoire, des carreaux de porcelaine, un sol en bois brun, WC suspendus et un placard avec porte à panneau encastré.
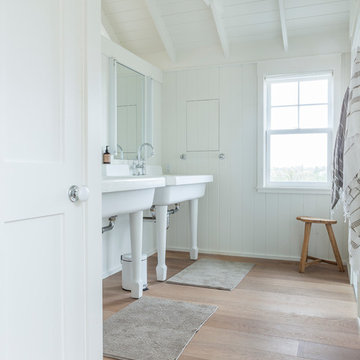
Siberian Floors - Russian White Oak,
Fumed, Prime Grade,
Hardwax Oil White Tint
Please visit our website for more information and floor treatments!
Exemple d'une salle de bain bord de mer avec un plan vasque, un mur blanc, un sol en bois brun et un sol beige.
Exemple d'une salle de bain bord de mer avec un plan vasque, un mur blanc, un sol en bois brun et un sol beige.

This project received the award for the 2010 CT Homebuilder's Association Best Bathroom Renovation. It features a 5500 pound solid boulder bathtub, radius glass block shower with two walls covered in book matched full slabs of marble, and reclaimed wide board rustic white oak floors installed over hydronic radiant heat in the concrete floor slab. This bathroom also incorporates a great deal of salvage and reclaimed materials including the 1800's piano legs which were used to create the vanity, an antique cherry corner cabinet was built into the wainscot paneling, chestnut barn timbers were added for effect and also serve as a channel to deliver water supply to the shower via a rain shower head and to the tub via a Kohler laminar flow tub filler. The entire addition was built with 2x8 wall framing and has been filled with full cavity open cell spray foam. The frost walls and floor slab were insulated with 2" R-10 EPS to provide a complete thermal break from the exterior climate. Radiant heat was poured into the floor slab and wraps the lower 3rd of the tub which is below the floor in order to keep the thermal mass hot. Marvin Ultimate double hung windows were used throughout. Another unusual detail is the Corten ceiling panels that were applied to the vaulted ceiling. Each Corten corrugated steel panel was propped up in a field and sprayed with a 50/50 solution of vinegar and hydrogen peroxide for approx. 4 weeks to accelerate the rust process until the desired effect was achieved. Then panels were then cleaned and coated with 4 coats of matte finish polyurethane to seal the finished product. The results are stunning and look incredible next to a hand made metal and blown glass chandelier.

Photography by Eduard Hueber / archphoto
North and south exposures in this 3000 square foot loft in Tribeca allowed us to line the south facing wall with two guest bedrooms and a 900 sf master suite. The trapezoid shaped plan creates an exaggerated perspective as one looks through the main living space space to the kitchen. The ceilings and columns are stripped to bring the industrial space back to its most elemental state. The blackened steel canopy and blackened steel doors were designed to complement the raw wood and wrought iron columns of the stripped space. Salvaged materials such as reclaimed barn wood for the counters and reclaimed marble slabs in the master bathroom were used to enhance the industrial feel of the space.
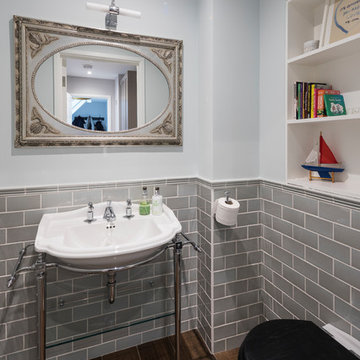
Chris Snook
Cette photo montre une petite salle de bain chic pour enfant avec WC à poser, un carrelage gris, un mur gris, un sol en bois brun, un sol marron, un carrelage métro et un plan vasque.
Cette photo montre une petite salle de bain chic pour enfant avec WC à poser, un carrelage gris, un mur gris, un sol en bois brun, un sol marron, un carrelage métro et un plan vasque.
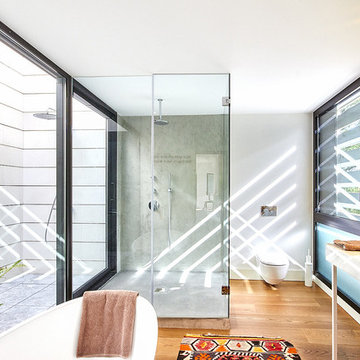
Amplio baño de espacio abiertos con dos duchas, una exterior y otra interior.
© Carla Capdevila
Réalisation d'une grande salle de bain principale design avec WC suspendus, un mur blanc, un sol en bois brun, un plan vasque, un sol marron, une cabine de douche à porte battante, une baignoire sur pieds et une douche double.
Réalisation d'une grande salle de bain principale design avec WC suspendus, un mur blanc, un sol en bois brun, un plan vasque, un sol marron, une cabine de douche à porte battante, une baignoire sur pieds et une douche double.
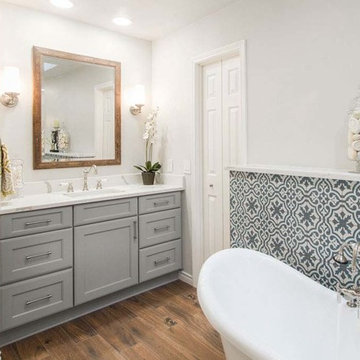
Cette photo montre une grande salle d'eau moderne avec un placard à porte shaker, des portes de placard blanches, WC à poser, un carrelage gris, des carreaux de céramique, un mur blanc, un sol en bois brun, un plan vasque, un plan de toilette en quartz modifié, un sol marron, une cabine de douche à porte battante et un plan de toilette blanc.
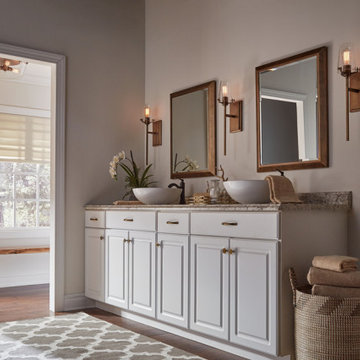
This Alton 1 light wall sconce by Kichler is shown in Natural Brass, combining industrial-era details and soft modern style. This tall sconce makes a design statement while it's nut & bolts hardware accents create a look that works in both traditional or modern baths. This item is available locally at Cardello Lighting. Visit a showrooms today with locations in Canonsburg & Cranberry, PA!
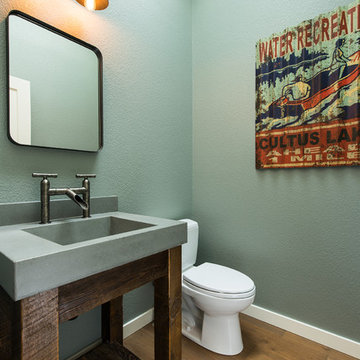
Steve Tague
Cette image montre une salle d'eau design de taille moyenne avec WC séparés, un mur gris, un sol en bois brun, un plan vasque et un plan de toilette en surface solide.
Cette image montre une salle d'eau design de taille moyenne avec WC séparés, un mur gris, un sol en bois brun, un plan vasque et un plan de toilette en surface solide.

Création d'une salle d'eau avec sanitaire dans une mezzanine.
Idée de décoration pour une salle d'eau grise et blanche design en bois brun avec une douche à l'italienne, WC suspendus, un carrelage blanc, mosaïque, un mur blanc, un sol en bois brun, un plan vasque, un sol marron, du carrelage bicolore, meuble simple vasque, meuble-lavabo encastré et un plafond en bois.
Idée de décoration pour une salle d'eau grise et blanche design en bois brun avec une douche à l'italienne, WC suspendus, un carrelage blanc, mosaïque, un mur blanc, un sol en bois brun, un plan vasque, un sol marron, du carrelage bicolore, meuble simple vasque, meuble-lavabo encastré et un plafond en bois.
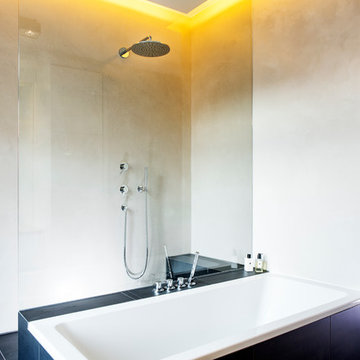
Exemple d'une salle de bain tendance de taille moyenne avec un placard sans porte, une baignoire posée, une douche à l'italienne, WC suspendus, un carrelage gris, des carreaux de céramique, un mur gris, un sol en bois brun, un plan vasque, un plan de toilette en surface solide, un sol marron et aucune cabine.
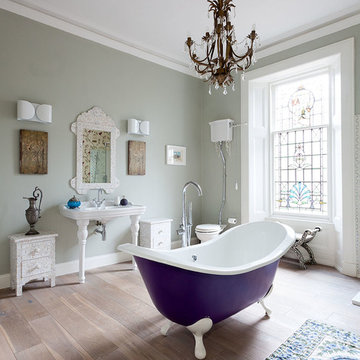
Douglas Gibb
Inspiration pour une salle de bain victorienne avec un plan vasque, une baignoire indépendante, WC séparés, un mur gris et un sol en bois brun.
Inspiration pour une salle de bain victorienne avec un plan vasque, une baignoire indépendante, WC séparés, un mur gris et un sol en bois brun.
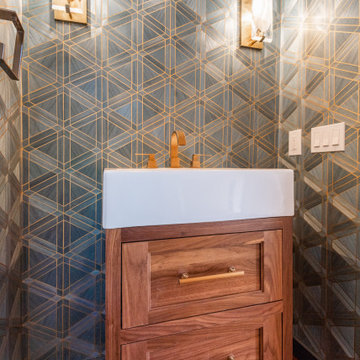
Cette image montre une petite salle d'eau traditionnelle en bois brun avec un placard avec porte à panneau encastré, un mur bleu, un sol en bois brun, un plan vasque, un sol marron, meuble simple vasque, meuble-lavabo sur pied et du papier peint.
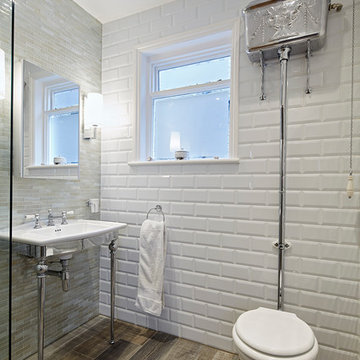
Tony H Photo
Cette image montre une salle de bain traditionnelle de taille moyenne avec WC séparés, un carrelage blanc, un carrelage métro, un mur blanc, un sol en bois brun et un plan vasque.
Cette image montre une salle de bain traditionnelle de taille moyenne avec WC séparés, un carrelage blanc, un carrelage métro, un mur blanc, un sol en bois brun et un plan vasque.
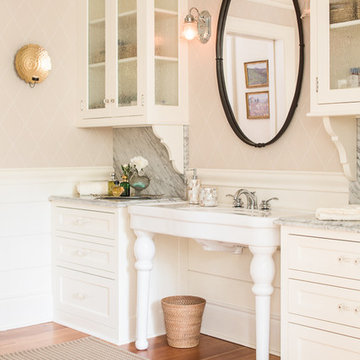
Réalisation d'une salle de bain principale champêtre avec des portes de placard blanches, un mur beige, un sol en bois brun, un plan vasque et un placard à porte shaker.
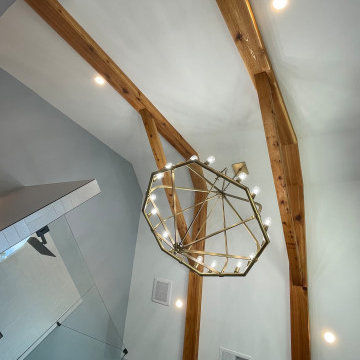
Cool blue custom tile in the shower inset.
Idée de décoration pour une grande salle de bain principale design avec placards, des portes de placard grises, une douche ouverte, un mur gris, un sol en bois brun, un plan vasque, un plan de toilette en quartz modifié, un sol beige, une cabine de douche à porte battante, un plan de toilette blanc, des toilettes cachées, meuble double vasque, meuble-lavabo sur pied, poutres apparentes et différents habillages de murs.
Idée de décoration pour une grande salle de bain principale design avec placards, des portes de placard grises, une douche ouverte, un mur gris, un sol en bois brun, un plan vasque, un plan de toilette en quartz modifié, un sol beige, une cabine de douche à porte battante, un plan de toilette blanc, des toilettes cachées, meuble double vasque, meuble-lavabo sur pied, poutres apparentes et différents habillages de murs.
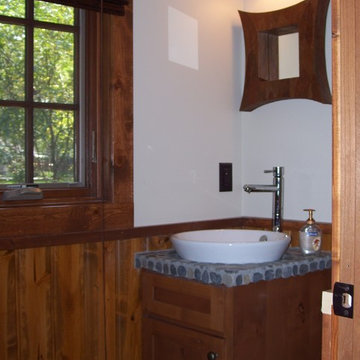
Inspiration pour une petite salle d'eau chalet avec un placard à porte shaker, des portes de placard blanches, un mur blanc, un sol en bois brun et un plan vasque.
Idées déco de salles de bain avec un sol en bois brun et un plan vasque
1