Idées déco de salles de bain avec une baignoire sur pieds et un plan vasque
Trier par :
Budget
Trier par:Populaires du jour
1 - 20 sur 578 photos
1 sur 3

Maximizing the layout with a pocket door, the custom shower design uses a half-wall to separate the tub and shower while keeping an open feel to an otherwise small footprint.
Photo by True Identity Concepts

Idées déco pour une salle de bain classique de taille moyenne avec une baignoire sur pieds, un combiné douche/baignoire, un bidet, un carrelage multicolore, du carrelage en marbre, un mur beige, un sol en marbre, un plan vasque, un plan de toilette en marbre, une cabine de douche avec un rideau, meuble simple vasque et boiseries.
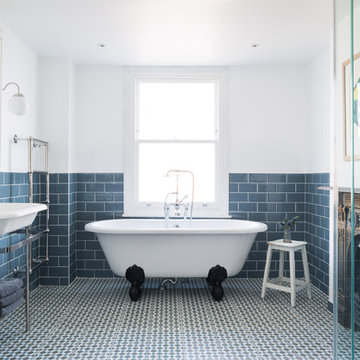
Paul Craig
Aménagement d'une salle de bain principale classique avec un placard sans porte, une baignoire sur pieds, un carrelage bleu, un carrelage métro, un mur blanc et un plan vasque.
Aménagement d'une salle de bain principale classique avec un placard sans porte, une baignoire sur pieds, un carrelage bleu, un carrelage métro, un mur blanc et un plan vasque.
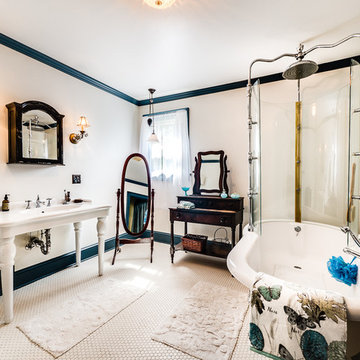
Staging by Seneca Home Staging, photo by John McCarthy, Best House Photo
Cette photo montre une salle de bain chic avec une baignoire sur pieds, un combiné douche/baignoire, un mur blanc, un sol en carrelage de porcelaine, un plan vasque et un sol blanc.
Cette photo montre une salle de bain chic avec une baignoire sur pieds, un combiné douche/baignoire, un mur blanc, un sol en carrelage de porcelaine, un plan vasque et un sol blanc.
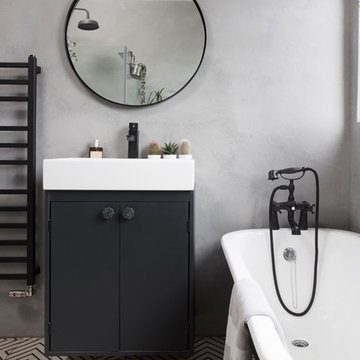
Susie Lowe
Exemple d'une petite salle de bain tendance avec un placard à porte plane, des portes de placard noires, une baignoire sur pieds, un combiné douche/baignoire, un mur gris, un plan vasque, un sol blanc et aucune cabine.
Exemple d'une petite salle de bain tendance avec un placard à porte plane, des portes de placard noires, une baignoire sur pieds, un combiné douche/baignoire, un mur gris, un plan vasque, un sol blanc et aucune cabine.
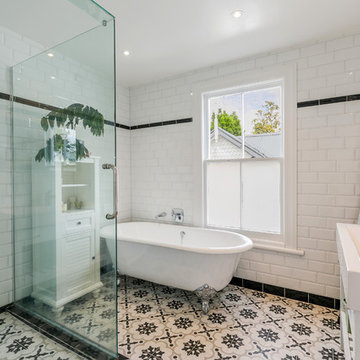
A black tile skirt around the grey, black and white patterned floor. Above this, a subway gloss white beveled edge tile dressed all the walls from floor to ceiling. A black curved border tile drew the eye down from the ceiling and created a bold horizontal line around the room.
Though the contrast could have been potentially very harsh, the soft contour to the tile, and the beveled edges, and the patterns, were composed in a way that was balanced and harmonious. The combination was delicate and feminine, and bright and beautiful.
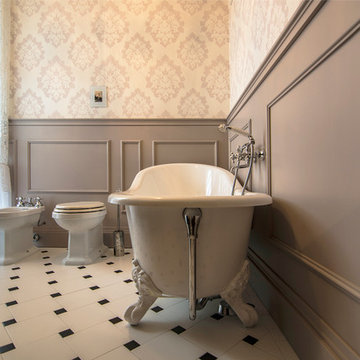
Bagno in stile Vittoriano con carta da parati adatta ad ambienti umidi (viene utilizzata anche negli Hotel) e boiserie color tortora. Vasca con piedi di Leone in resina, rubinetterie vecchio stile con manopole in ceramica e lampdario a sopsensione con Swarovsky di Slamp. Il pavimento ricorda le ceramiche con tozzetto a contrasto ma in realtà è realizzato con un disegno particolare in modo da utilizzare solo piastrelle quadrate ed ottimizzare i costi. La tenda di pizzo incornicia la grande finestra. La dolcezza dei colori è contrastata dal mobiletto nero lucido realizzato su misura sul quale poggia il lavabo Montebianco.
RBS Photo
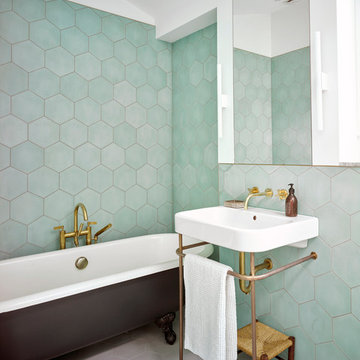
Siobhan Doran
Idées déco pour une salle de bain contemporaine de taille moyenne avec une baignoire sur pieds, des carreaux de céramique, un mur vert, un sol en carrelage de céramique, un plan vasque et un sol gris.
Idées déco pour une salle de bain contemporaine de taille moyenne avec une baignoire sur pieds, des carreaux de céramique, un mur vert, un sol en carrelage de céramique, un plan vasque et un sol gris.
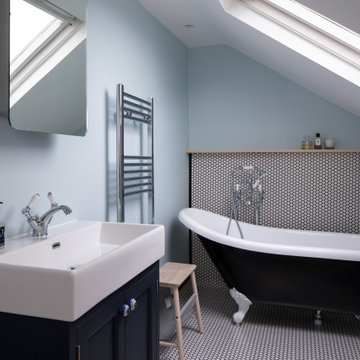
The small and shabby shower was removed to make room for a free-standing bath, giving the en-suite a fresh and cosy atmosphere.
Réalisation d'une salle de bain principale tradition de taille moyenne avec un mur bleu, des portes de placard noires, un placard à porte shaker, une baignoire sur pieds, un carrelage blanc, mosaïque, un sol en carrelage de terre cuite, un plan vasque, un sol blanc et aucune cabine.
Réalisation d'une salle de bain principale tradition de taille moyenne avec un mur bleu, des portes de placard noires, un placard à porte shaker, une baignoire sur pieds, un carrelage blanc, mosaïque, un sol en carrelage de terre cuite, un plan vasque, un sol blanc et aucune cabine.
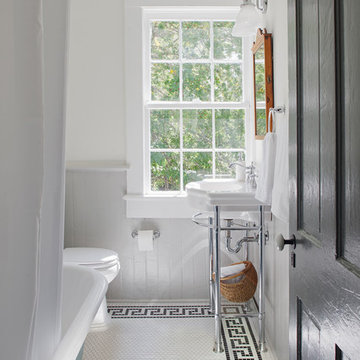
This pre-civil war post and beam home built circa 1860 features restored woodwork, reclaimed antique fixtures, a 1920s style bathroom, and most notably, the largest preserved section of haint blue paint in Savannah, Georgia. Photography by Atlantic Archives
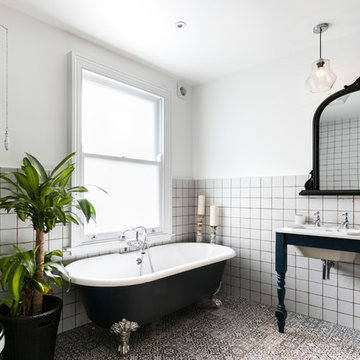
Réalisation d'une salle de bain tradition avec une baignoire sur pieds, un mur blanc, un sol en carrelage de terre cuite et un plan vasque.

A classical pretty blue, grey and white bathroom designed for two young children.
Exemple d'une salle de bain victorienne de taille moyenne avec une baignoire sur pieds, une douche à l'italienne, un carrelage gris, un carrelage métro, un mur gris, carreaux de ciment au sol, un sol bleu, une cabine de douche à porte battante, un plan de toilette blanc, des portes de placard bleues, un plan vasque et un placard à porte plane.
Exemple d'une salle de bain victorienne de taille moyenne avec une baignoire sur pieds, une douche à l'italienne, un carrelage gris, un carrelage métro, un mur gris, carreaux de ciment au sol, un sol bleu, une cabine de douche à porte battante, un plan de toilette blanc, des portes de placard bleues, un plan vasque et un placard à porte plane.
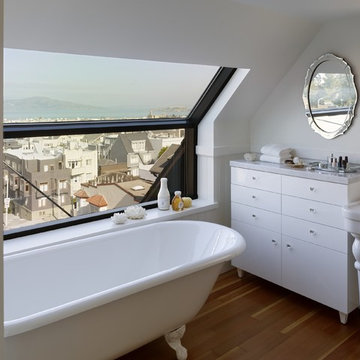
Cette photo montre une salle de bain chic avec un plan vasque, un placard à porte plane, des portes de placard blanches, une baignoire sur pieds, un mur blanc et un sol en bois brun.

Crisp tones of maple and birch. The enhanced bevels accentuate the long length of the planks.
Inspiration pour une salle d'eau minimaliste de taille moyenne avec un placard à porte affleurante, des portes de placard grises, une baignoire sur pieds, un combiné douche/baignoire, un carrelage blanc, des carreaux de céramique, un mur gris, un sol en vinyl, un plan vasque, un plan de toilette en marbre, un sol jaune, une cabine de douche avec un rideau, un plan de toilette blanc, des toilettes cachées, meuble double vasque, meuble-lavabo encastré, un plafond voûté et du papier peint.
Inspiration pour une salle d'eau minimaliste de taille moyenne avec un placard à porte affleurante, des portes de placard grises, une baignoire sur pieds, un combiné douche/baignoire, un carrelage blanc, des carreaux de céramique, un mur gris, un sol en vinyl, un plan vasque, un plan de toilette en marbre, un sol jaune, une cabine de douche avec un rideau, un plan de toilette blanc, des toilettes cachées, meuble double vasque, meuble-lavabo encastré, un plafond voûté et du papier peint.
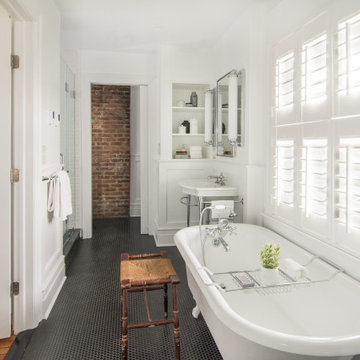
A bit of glam in this new master bath suite created with period clawfoot tub and pedestal sink and chrome light fixtures. Toilet compartment features original exposed brick. Ale Wood Design & Construction, In House Photography.

After many years of careful consideration and planning, these clients came to us with the goal of restoring this home’s original Victorian charm while also increasing its livability and efficiency. From preserving the original built-in cabinetry and fir flooring, to adding a new dormer for the contemporary master bathroom, careful measures were taken to strike this balance between historic preservation and modern upgrading. Behind the home’s new exterior claddings, meticulously designed to preserve its Victorian aesthetic, the shell was air sealed and fitted with a vented rainscreen to increase energy efficiency and durability. With careful attention paid to the relationship between natural light and finished surfaces, the once dark kitchen was re-imagined into a cheerful space that welcomes morning conversation shared over pots of coffee.
Every inch of this historical home was thoughtfully considered, prompting countless shared discussions between the home owners and ourselves. The stunning result is a testament to their clear vision and the collaborative nature of this project.
Photography by Radley Muller Photography
Design by Deborah Todd Building Design Services
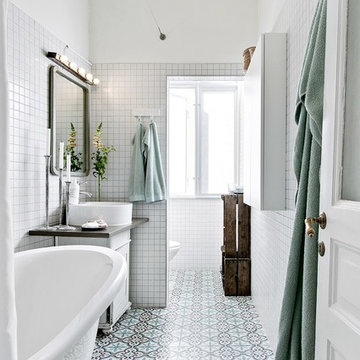
Bjurfors/SE 360
Exemple d'une salle d'eau scandinave de taille moyenne avec une baignoire sur pieds, un combiné douche/baignoire, un carrelage blanc, une cabine de douche avec un rideau, un placard à porte plane, des portes de placard blanches, un mur blanc, un plan vasque, un sol multicolore et un plan de toilette gris.
Exemple d'une salle d'eau scandinave de taille moyenne avec une baignoire sur pieds, un combiné douche/baignoire, un carrelage blanc, une cabine de douche avec un rideau, un placard à porte plane, des portes de placard blanches, un mur blanc, un plan vasque, un sol multicolore et un plan de toilette gris.
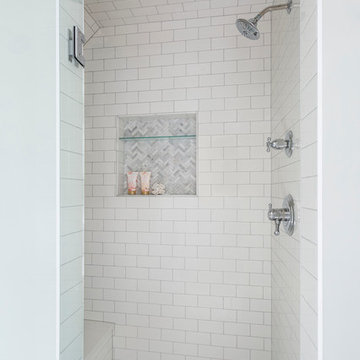
Design & Build Team: Anchor Builders,
Photographer: Andrea Rugg Photography
Aménagement d'une grande salle de bain principale classique avec un placard avec porte à panneau encastré, des portes de placard blanches, une baignoire sur pieds, un sol en marbre, un plan de toilette en quartz modifié, un combiné douche/baignoire, un carrelage blanc, un carrelage de pierre, un mur gris et un plan vasque.
Aménagement d'une grande salle de bain principale classique avec un placard avec porte à panneau encastré, des portes de placard blanches, une baignoire sur pieds, un sol en marbre, un plan de toilette en quartz modifié, un combiné douche/baignoire, un carrelage blanc, un carrelage de pierre, un mur gris et un plan vasque.
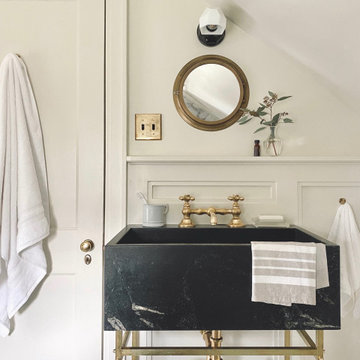
Inspiration pour une salle de bain traditionnelle de taille moyenne avec une baignoire sur pieds, un combiné douche/baignoire, un bidet, un carrelage multicolore, du carrelage en marbre, un mur beige, un sol en marbre, un plan vasque, un plan de toilette en marbre, une cabine de douche avec un rideau, meuble simple vasque et boiseries.
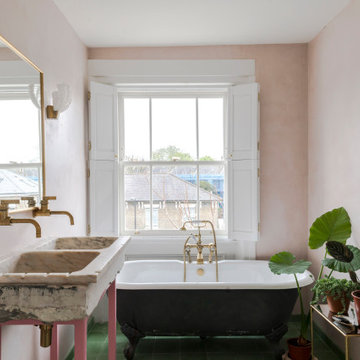
Aménagement d'une salle de bain éclectique avec une baignoire sur pieds, un mur rose, un plan vasque, un sol vert et meuble double vasque.
Idées déco de salles de bain avec une baignoire sur pieds et un plan vasque
1