Idées déco de salles de bain avec un mur violet et un sol beige
Trier par :
Budget
Trier par:Populaires du jour
1 - 20 sur 254 photos
1 sur 3

This beautiful Vienna, VA needed a two-story addition on the existing home frame.
Our expert team designed and built this major project with many new features.
This remodel project includes three bedrooms, staircase, two full bathrooms, and closets including two walk-in closets. Plenty of storage space is included in each vanity along with plenty of lighting using sconce lights.
Three carpeted bedrooms with corresponding closets. Master bedroom with his and hers walk-in closets, master bathroom with double vanity and standing shower and separate toilet room. Bathrooms includes hardwood flooring. Shared bathroom includes double vanity.
New second floor includes carpet throughout second floor and staircase.
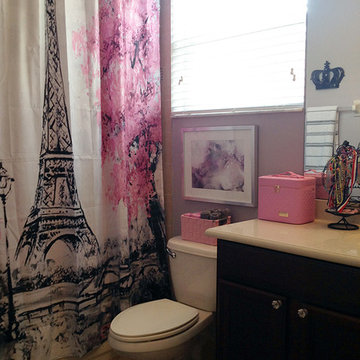
Photo by Angelo Cane
Réalisation d'une petite salle de bain tradition en bois foncé pour enfant avec un placard à porte shaker, une baignoire en alcôve, un combiné douche/baignoire, WC séparés, un mur violet, un sol en carrelage de porcelaine, un lavabo intégré, un plan de toilette en granite, un sol beige, une cabine de douche avec un rideau et un plan de toilette beige.
Réalisation d'une petite salle de bain tradition en bois foncé pour enfant avec un placard à porte shaker, une baignoire en alcôve, un combiné douche/baignoire, WC séparés, un mur violet, un sol en carrelage de porcelaine, un lavabo intégré, un plan de toilette en granite, un sol beige, une cabine de douche avec un rideau et un plan de toilette beige.
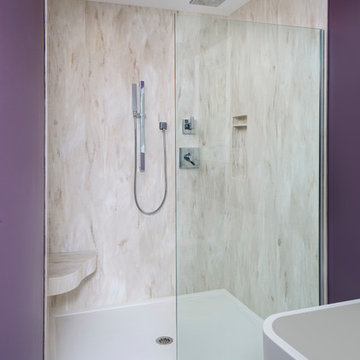
Chipper Hatter
Exemple d'une grande salle de bain principale tendance avec un placard à porte shaker, des portes de placard grises, une baignoire indépendante, une douche à l'italienne, WC à poser, un mur violet, un lavabo encastré, un plan de toilette en granite, un carrelage beige, du carrelage en marbre, parquet clair, un sol beige et aucune cabine.
Exemple d'une grande salle de bain principale tendance avec un placard à porte shaker, des portes de placard grises, une baignoire indépendante, une douche à l'italienne, WC à poser, un mur violet, un lavabo encastré, un plan de toilette en granite, un carrelage beige, du carrelage en marbre, parquet clair, un sol beige et aucune cabine.
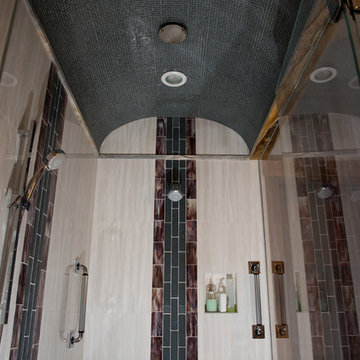
A stunning combination of ceramic, glass and porcelain tiles give this bathroom visual interest. Shower components by Graff, towel bar by ICO, shower seat from Mr. Steam and grab bar by Rubinet.
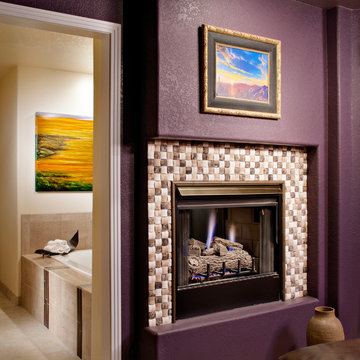
Idée de décoration pour une grande salle de bain principale design avec une baignoire posée, un carrelage beige, des carreaux de porcelaine, un mur violet et un sol beige.
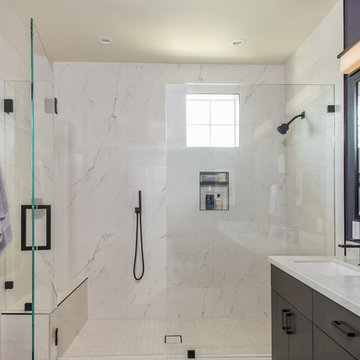
After living with the average master bathroom designed by the development company of their condo, my clients decided they had had enough. Longing for something sleeker, more modern, and with some style and flair, they hired me to create a space that would feel welcoming but unique. At their request, we removed a rarely-used bath tub and replaced it, and the adjacent small standing shower, with a much more spacious wet area. Both a vanity scaled for the room and its undermount sinks make the counter area seem roomier as well. New LED light fixtures, and mirrors outlined in oil-rubbed bronze to coordinate with the faucets, shower hardware, and vanity handles and towel bars bring a crisp, clean-lined sense. A deep, moody color on the walls and a fascinating, mineral-like wallpaper in the water closet serve to make this new master bath feel like a suite in a dramatic, contemporary hotel in New York or London. Photos by Bernardo Grijalva
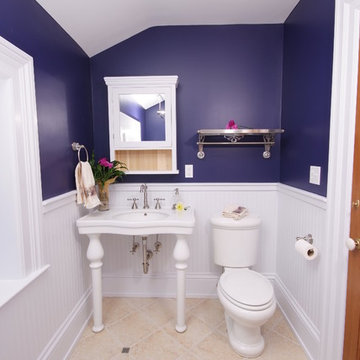
This wonderful bathroom takes you back to the days when times were simpler
Inspiration pour une salle de bain traditionnelle avec une baignoire sur pieds, un plan vasque, un mur violet et un sol beige.
Inspiration pour une salle de bain traditionnelle avec une baignoire sur pieds, un plan vasque, un mur violet et un sol beige.
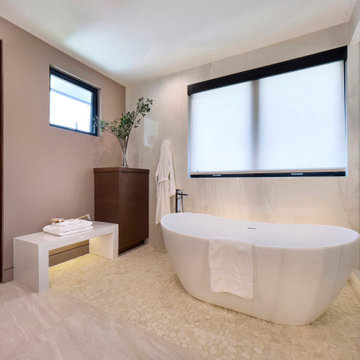
Inspiration pour une grande salle de bain principale design en bois foncé avec un placard à porte plane, une baignoire indépendante, une douche d'angle, WC à poser, un carrelage blanc, des carreaux de porcelaine, un mur violet, un lavabo encastré, un plan de toilette en quartz modifié, une cabine de douche à porte battante, un plan de toilette blanc, meuble double vasque, meuble-lavabo suspendu, un sol en carrelage de terre cuite et un sol beige.
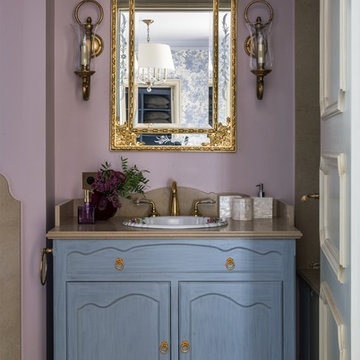
Idée de décoration pour une salle de bain tradition avec un placard avec porte à panneau encastré, des portes de placard bleues, un mur violet, un lavabo posé, un sol beige et un plan de toilette beige.
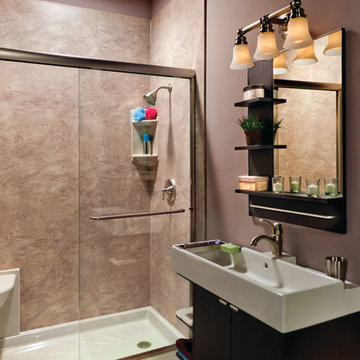
Idées déco pour une douche en alcôve principale classique avec des portes de placard noires, un carrelage beige, des carreaux de porcelaine, un mur violet, un sol en carrelage de porcelaine, un lavabo intégré, un sol beige, une cabine de douche à porte coulissante et un plan de toilette blanc.
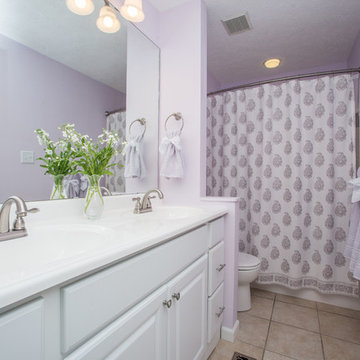
Idées déco pour une salle d'eau contemporaine de taille moyenne avec un placard avec porte à panneau surélevé, des portes de placard blanches, une baignoire en alcôve, un combiné douche/baignoire, WC séparés, des carreaux de porcelaine, un mur violet, un sol en travertin, un lavabo encastré, un plan de toilette en surface solide, un sol beige et une cabine de douche avec un rideau.
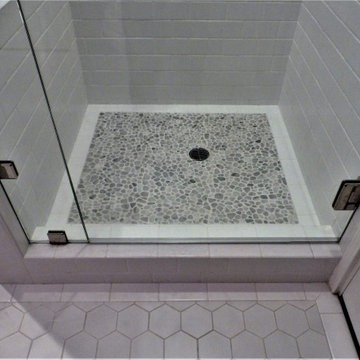
Réalisation d'une petite salle de bain principale tradition avec un placard avec porte à panneau surélevé, des portes de placard beiges, une baignoire en alcôve, une douche d'angle, WC séparés, un carrelage blanc, un carrelage métro, un mur violet, un sol en carrelage de porcelaine, un lavabo encastré, un plan de toilette en marbre, un sol beige, une cabine de douche à porte battante, un plan de toilette multicolore, meuble simple vasque et meuble-lavabo encastré.
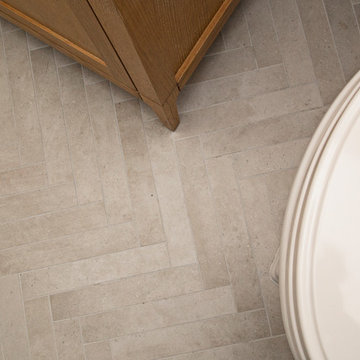
Herringbone pattern porcelain
Idées déco pour une petite salle d'eau rétro en bois clair avec un placard avec porte à panneau encastré, WC à poser, un carrelage gris, un mur violet, un sol en carrelage de porcelaine, un lavabo intégré, un plan de toilette en surface solide, un sol beige et un plan de toilette blanc.
Idées déco pour une petite salle d'eau rétro en bois clair avec un placard avec porte à panneau encastré, WC à poser, un carrelage gris, un mur violet, un sol en carrelage de porcelaine, un lavabo intégré, un plan de toilette en surface solide, un sol beige et un plan de toilette blanc.
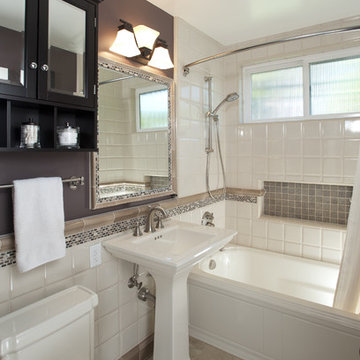
Remodeled upstairs bathroom features tile wainscoting and tub/shower walls with built in soap niche. NKBA Northern California Chapter 2nd place winner small bath room. | Photo: Mert Carpenter Photography
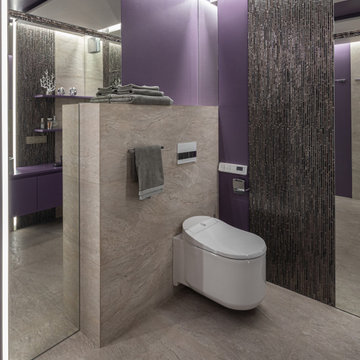
Exemple d'une salle de bain principale tendance de taille moyenne avec un placard à porte plane, des portes de placard violettes, une douche d'angle, WC suspendus, un carrelage beige, des carreaux de porcelaine, un mur violet, un sol en carrelage de porcelaine, un lavabo posé, un plan de toilette en verre, un sol beige, une cabine de douche à porte battante, un plan de toilette violet, meuble-lavabo suspendu, un plafond en papier peint et du papier peint.
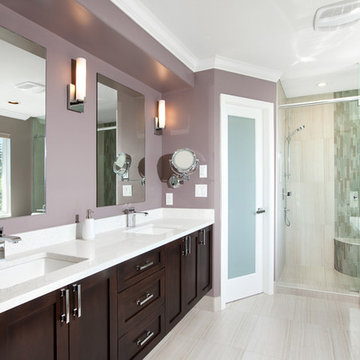
Alair Homes is committed to quality throughout every stage of the building process and in every detail of your new custom home or home renovation. We guarantee superior work because we perform quality assurance checks at every stage of the building process. Before anything is covered up – even before city building inspectors come to your home – we critically examine our work to ensure that it lives up to our extraordinarily high standards.
We are proud of our extraordinary high building standards as well as our renowned customer service. Every Alair Homes custom home comes with a two year national home warranty as well as an Alair Homes guarantee and includes complimentary 3, 6 and 12 month inspections after completion.
During our proprietary construction process every detail is accessible to Alair Homes clients online 24 hours a day to view project details, schedules, sub trade quotes, pricing in order to give Alair Homes clients 100% control over every single item regardless how small.
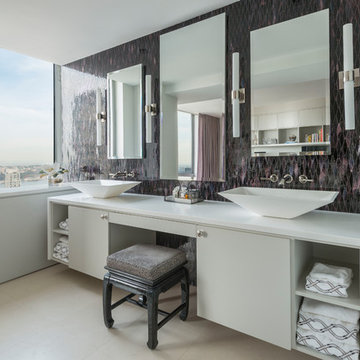
Cette image montre une grande salle de bain principale design avec un placard à porte plane, des portes de placard blanches, mosaïque, une vasque, un sol beige, un mur violet, un sol en calcaire et un plan de toilette en surface solide.
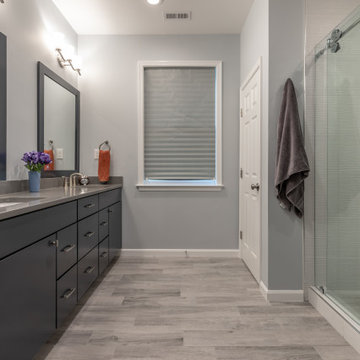
This beautiful Vienna, VA needed a two-story addition on the existing home frame.
Our expert team designed and built this major project with many new features.
This remodel project includes three bedrooms, staircase, two full bathrooms, and closets including two walk-in closets. Plenty of storage space is included in each vanity along with plenty of lighting using sconce lights.
Three carpeted bedrooms with corresponding closets. Master bedroom with his and hers walk-in closets, master bathroom with double vanity and standing shower and separate toilet room. Bathrooms includes hardwood flooring. Shared bathroom includes double vanity.
New second floor includes carpet throughout second floor and staircase.
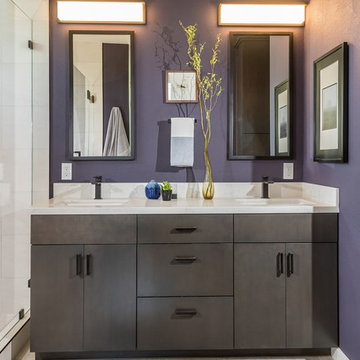
After living with the average master bathroom designed by the development company of their condo, my clients decided they had had enough. Longing for something sleeker, more modern, and with some style and flair, they hired me to create a space that would feel welcoming but unique. At their request, we removed a rarely-used bath tub and replaced it, and the adjacent small standing shower, with a much more spacious wet area. Both a vanity scaled for the room and its undermount sinks make the counter area seem roomier as well. New LED light fixtures, and mirrors outlined in oil-rubbed bronze to coordinate with the faucets, shower hardware, and vanity handles and towel bars bring a crisp, clean-lined sense. A deep, moody color on the walls and a fascinating, mineral-like wallpaper in the water closet serve to make this new master bath feel like a suite in a dramatic, contemporary hotel in New York or London. Photos by Bernardo Grijalva
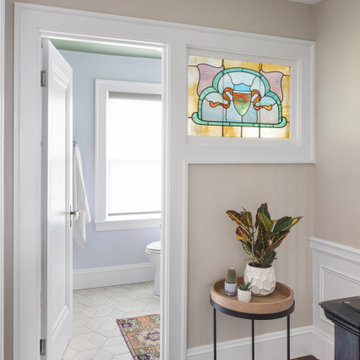
Added new full bathroom in Medford, MA, in former upstairs landing area. Beautiful antique stained glass window to allow light to flow into landing and hallway. Frameless construction cabinetry with shaker door with reverse raised panel. Quartz countertop, porcelain wood-look cubist floor tile, white subway shower tile, with green penny tiles, Top Knobs hardware, Robern medicine cabinet, Rejuvenation light fixture, toto toilet, toto sink, Brizo faucet and shower fixtures, HydroSystems bathtub.
Idées déco de salles de bain avec un mur violet et un sol beige
1