Salle de Bain et Douche
Trier par :
Budget
Trier par:Populaires du jour
1 - 20 sur 139 photos

Inspiration pour une salle d'eau traditionnelle en bois foncé de taille moyenne avec une baignoire en alcôve, des carreaux de céramique, un mur gris, un sol en marbre, un lavabo encastré, un plan de toilette en onyx, un sol blanc, une cabine de douche à porte coulissante, un plan de toilette beige, meuble simple vasque, meuble-lavabo encastré, du papier peint, un placard à porte plane, un combiné douche/baignoire et un carrelage blanc.

Guest bathroom with 3 x 6 tile wainscoting, black and white hex mosaic tile floor, white inset cabinetry with carrara marble. Polished chrome hardware accents. Shampoo niche features exterior of original home.
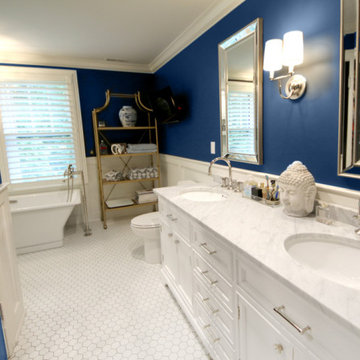
Expansive Master Bath with His & Hers sinks
Idée de décoration pour une salle de bain principale de taille moyenne avec un placard avec porte à panneau encastré, des portes de placard blanches, une douche d'angle, WC à poser, un mur bleu, un sol en carrelage de céramique, un lavabo posé, un plan de toilette en onyx, un sol blanc, une cabine de douche à porte battante, un plan de toilette blanc et une baignoire indépendante.
Idée de décoration pour une salle de bain principale de taille moyenne avec un placard avec porte à panneau encastré, des portes de placard blanches, une douche d'angle, WC à poser, un mur bleu, un sol en carrelage de céramique, un lavabo posé, un plan de toilette en onyx, un sol blanc, une cabine de douche à porte battante, un plan de toilette blanc et une baignoire indépendante.
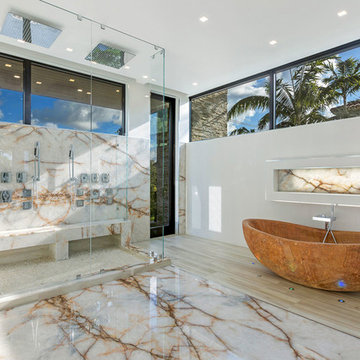
white onyx wall and floor and vanities are in polishing finished.
brown marble bathtub in antique look finished.
Brown marble sinks
Cette photo montre une grande salle de bain principale moderne avec des portes de placard blanches, une baignoire indépendante, une douche double, un carrelage blanc, du carrelage en marbre, un mur blanc, un sol en marbre, une vasque, un plan de toilette en onyx, un sol blanc et une cabine de douche à porte battante.
Cette photo montre une grande salle de bain principale moderne avec des portes de placard blanches, une baignoire indépendante, une douche double, un carrelage blanc, du carrelage en marbre, un mur blanc, un sol en marbre, une vasque, un plan de toilette en onyx, un sol blanc et une cabine de douche à porte battante.
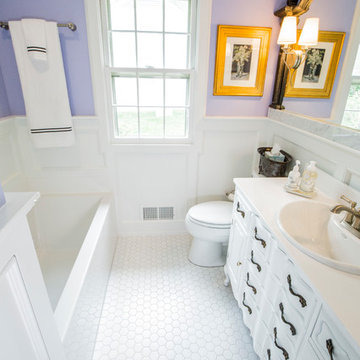
Reuse of homeowners furniture piece (painted white), with onyx top and self rimming sink. New tub and wainscoting, custom built-in storage above the tub. Custom mirror made for existing mirror frame that was cut down to fit the existing bathroom space.
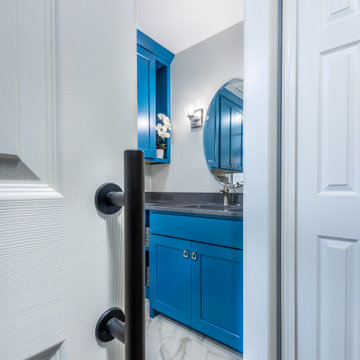
Along with the tub conversion, we also tackled the rest of the bathroom floorplan to give Mary a more modern and beautiful design. To solve the issues with the old vanity, we recentered the sink into the functional area of the floorplan

Mark Lohman Photography
Réalisation d'une grande douche en alcôve principale marine avec un lavabo encastré, des portes de placard beiges, une baignoire indépendante, un carrelage bleu, un carrelage métro, un mur bleu, un placard à porte shaker, WC séparés, un sol en carrelage de porcelaine, un plan de toilette en onyx, un sol blanc, une cabine de douche à porte battante et un plan de toilette multicolore.
Réalisation d'une grande douche en alcôve principale marine avec un lavabo encastré, des portes de placard beiges, une baignoire indépendante, un carrelage bleu, un carrelage métro, un mur bleu, un placard à porte shaker, WC séparés, un sol en carrelage de porcelaine, un plan de toilette en onyx, un sol blanc, une cabine de douche à porte battante et un plan de toilette multicolore.

A bespoke bathroom designed to meld into the vast greenery of the outdoors. White oak cabinetry, onyx countertops, and backsplash, custom black metal mirrors and textured natural stone floors. The water closet features wallpaper from Kale Tree shop.
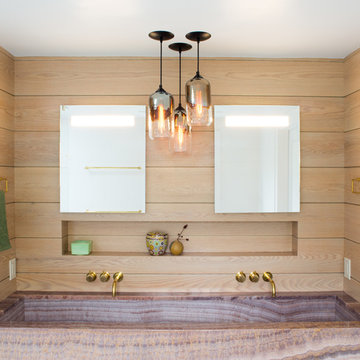
Custom white oak shiplap wall paneling to the ceiling give the vanity a natural and modern presence.. The large trough style sink in purple onyx highlights the beauty of the stone. With Niche Modern pendant lights and Vola wall mounted plumbing.
Photography by Meredith Heuer

This secondary bathroom which awaits a wall-to-wall mirror was designed as an ode to the South of France. The color scheme features shades of buttery yellow, ivory and white. The main shower wall tile is a multi-colored glass mosaic cut into the shape of tiny petals. The seat of both corner benches as well as the side wall panels and the floors are made of Thassos marble. Onyx was selected for the countertop to compliment the custom vanity’s color.

Modern Black and White Bathroom with a shower, toilet, and black overhead cabinet. Vanity sink with floating vanity. Black cabinets and countertop. The shower has grey tiles with brick style on the walls and small honeycomb tiles on the floor. A window with black trim in the shower. Large honeycomb tiles on the bathroom floor. One light fixture in the shower. One light fixture outside the shower. One light fixture above the mirror.

Cette photo montre une petite douche en alcôve principale chic avec un placard avec porte à panneau surélevé, des portes de placard blanches, WC séparés, un carrelage blanc, un mur bleu, un sol en carrelage de céramique, un lavabo intégré, un plan de toilette en onyx, un sol blanc, un plan de toilette blanc, un banc de douche, meuble simple vasque et meuble-lavabo encastré.
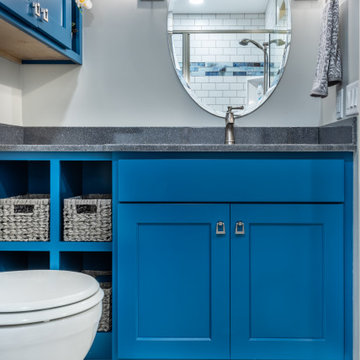
The standard vanity with doors and drawers did not fit properly in its location and couldn't be utilized. When pulling out the left-hand drawer, it hit the toilet

Master bath Suite with NIght Sky Maple Painted cabinets from Crestwood-Inc. Shiplap walls with matching mirrors and farmhouse style lighting. Includes Onyx walk in shower.
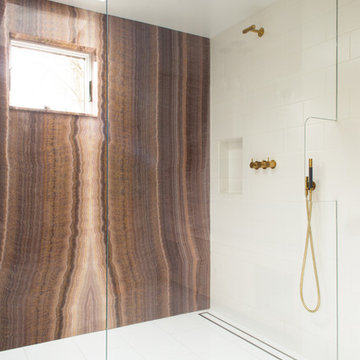
Light shines down on the bookmatched purple onyx slab feature wall, brass Vola plumbing fixtures, linear floor drain, and frameless glass shower panel. Photography by Meredith Heuer
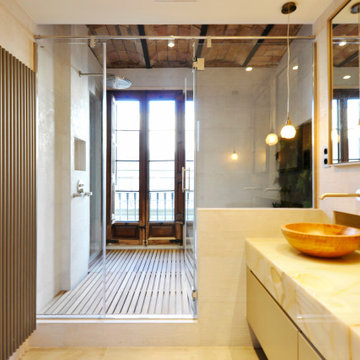
Baño principal en suite.
Zona húmeda con ducha de suelo con tarima de madera y bañera con bordes con faldón de onyx retroiluminado, y pared vegetal.
Zona de mueble de lavabo con dos lavabos sobre encimera y faldón de onyx retroiluminado.
Zona de WC, con indoro colgado japonés separado con puerta corredera.
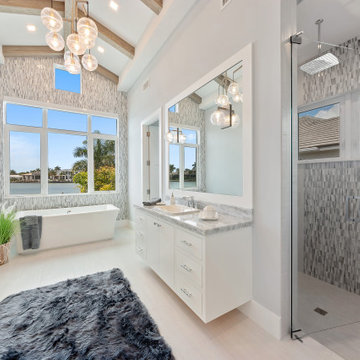
Beautiful Soaking Tub in the Master Bathroom
Idées déco pour une salle de bain principale bord de mer de taille moyenne avec un placard sans porte, des portes de placard blanches, une baignoire indépendante, une douche double, un urinoir, un carrelage multicolore, un carrelage en pâte de verre, un mur bleu, un sol en carrelage de porcelaine, un lavabo posé, un plan de toilette en onyx, un sol blanc, une cabine de douche à porte battante et un plan de toilette bleu.
Idées déco pour une salle de bain principale bord de mer de taille moyenne avec un placard sans porte, des portes de placard blanches, une baignoire indépendante, une douche double, un urinoir, un carrelage multicolore, un carrelage en pâte de verre, un mur bleu, un sol en carrelage de porcelaine, un lavabo posé, un plan de toilette en onyx, un sol blanc, une cabine de douche à porte battante et un plan de toilette bleu.
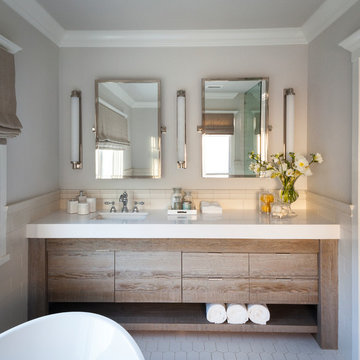
Restoration Hardware, Chandler Sconce and Dillon Classic Pivot Mirror.
Helynn Ospina Photography.
Juan Jiminez, Built From Salvage (vanity).
Cette image montre une salle de bain principale design de taille moyenne avec un placard à porte plane, des portes de placard marrons, une baignoire indépendante, un carrelage blanc, des carreaux de céramique, un mur gris, un sol en carrelage de céramique, un lavabo encastré, un plan de toilette en onyx et un sol blanc.
Cette image montre une salle de bain principale design de taille moyenne avec un placard à porte plane, des portes de placard marrons, une baignoire indépendante, un carrelage blanc, des carreaux de céramique, un mur gris, un sol en carrelage de céramique, un lavabo encastré, un plan de toilette en onyx et un sol blanc.
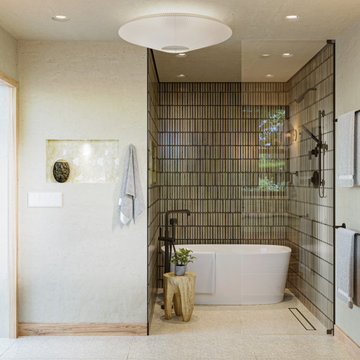
A bespoke bathroom designed to meld into the vast greenery of the outdoors. White oak cabinetry, onyx countertops, and backsplash, custom black metal mirrors and textured natural stone floors. The water closet features wallpaper from Kale Tree shop.

Recreational Room
Cette image montre une très grande salle de bain principale minimaliste avec un placard à porte plane, des portes de placard grises, une baignoire d'angle, une douche double, un bidet, un carrelage blanc, des carreaux de céramique, un mur gris, un sol en marbre, un lavabo suspendu, un plan de toilette en onyx, un sol blanc, une cabine de douche à porte battante, un plan de toilette blanc, un banc de douche, meuble simple vasque, meuble-lavabo encastré, un plafond décaissé et du lambris.
Cette image montre une très grande salle de bain principale minimaliste avec un placard à porte plane, des portes de placard grises, une baignoire d'angle, une douche double, un bidet, un carrelage blanc, des carreaux de céramique, un mur gris, un sol en marbre, un lavabo suspendu, un plan de toilette en onyx, un sol blanc, une cabine de douche à porte battante, un plan de toilette blanc, un banc de douche, meuble simple vasque, meuble-lavabo encastré, un plafond décaissé et du lambris.
1