Idées déco de salles de bain avec un placard avec porte à panneau encastré et un sol bleu
Trier par :
Budget
Trier par:Populaires du jour
1 - 20 sur 355 photos
1 sur 3
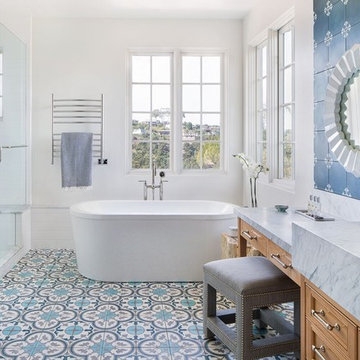
Designed by: Jessica Risko Smith Interior Design
Photo by: Matthew Weir
Cette image montre une douche en alcôve principale marine en bois brun de taille moyenne avec une baignoire indépendante, un carrelage bleu, des carreaux de béton, un mur blanc, un lavabo encastré, un plan de toilette en marbre, un sol bleu, une cabine de douche à porte battante, un plan de toilette gris et un placard avec porte à panneau encastré.
Cette image montre une douche en alcôve principale marine en bois brun de taille moyenne avec une baignoire indépendante, un carrelage bleu, des carreaux de béton, un mur blanc, un lavabo encastré, un plan de toilette en marbre, un sol bleu, une cabine de douche à porte battante, un plan de toilette gris et un placard avec porte à panneau encastré.
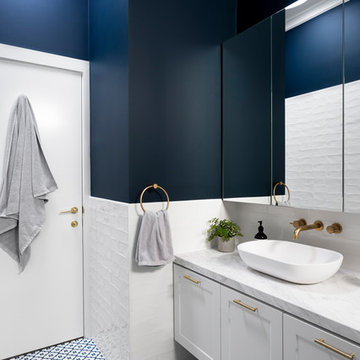
GIA Bathrooms & Kitchens
Design & Renovation
Martina Gemmola
Idée de décoration pour une salle de bain principale tradition de taille moyenne avec des portes de placard blanches, un carrelage blanc, un mur bleu, une vasque, un sol bleu, une baignoire encastrée, un combiné douche/baignoire, un plan de toilette en marbre, un placard avec porte à panneau encastré, WC séparés, un carrelage métro, un sol en carrelage de porcelaine et une cabine de douche à porte battante.
Idée de décoration pour une salle de bain principale tradition de taille moyenne avec des portes de placard blanches, un carrelage blanc, un mur bleu, une vasque, un sol bleu, une baignoire encastrée, un combiné douche/baignoire, un plan de toilette en marbre, un placard avec porte à panneau encastré, WC séparés, un carrelage métro, un sol en carrelage de porcelaine et une cabine de douche à porte battante.

Cette image montre une salle d'eau rustique de taille moyenne avec des portes de placard blanches, une baignoire sur pieds, WC séparés, un carrelage blanc, un carrelage métro, un mur blanc, un lavabo encastré, un plan de toilette en marbre, une cabine de douche à porte battante, un sol bleu, un plan de toilette gris et un placard avec porte à panneau encastré.

Transitional bathroom vanity with polished grey quartz countertop, dark blue cabinets with black hardware, Moen Doux faucets in black, Ann Sacks Savoy backsplash tile in cottonwood, 8"x8" patterned tile floor, and chic oval black framed mirrors by Paris Mirrors. Rain-textured glass shower wall, and a deep tray ceiling with a skylight.
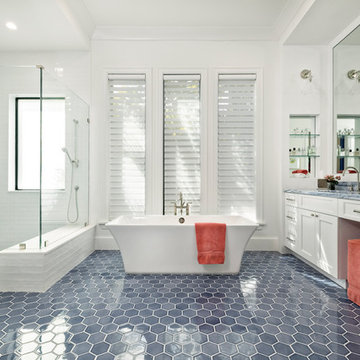
Cette image montre une salle de bain marine avec un placard avec porte à panneau encastré, des portes de placard blanches, une baignoire indépendante, un carrelage blanc, un mur blanc, un lavabo encastré, un sol bleu et un plan de toilette bleu.
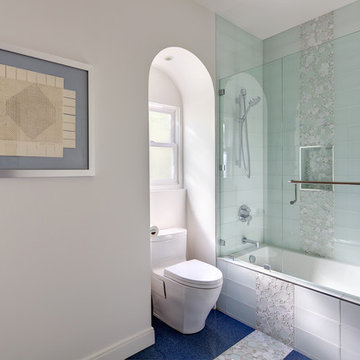
Martin King Photography
Cette image montre une petite salle de bain design avec un placard avec porte à panneau encastré, des portes de placard blanches, un combiné douche/baignoire, WC à poser, un carrelage en pâte de verre, un mur blanc, un lavabo encastré, un plan de toilette en quartz, une baignoire posée, une cabine de douche à porte battante, un sol en carrelage de porcelaine et un sol bleu.
Cette image montre une petite salle de bain design avec un placard avec porte à panneau encastré, des portes de placard blanches, un combiné douche/baignoire, WC à poser, un carrelage en pâte de verre, un mur blanc, un lavabo encastré, un plan de toilette en quartz, une baignoire posée, une cabine de douche à porte battante, un sol en carrelage de porcelaine et un sol bleu.
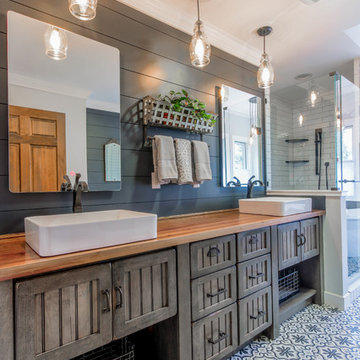
Réalisation d'une salle de bain principale chalet de taille moyenne avec un placard avec porte à panneau encastré, des portes de placard marrons, une baignoire indépendante, une douche d'angle, un mur bleu, un sol en carrelage de terre cuite, une vasque, un plan de toilette en bois, un sol bleu, une cabine de douche à porte battante et un plan de toilette marron.

the project involved taking a hall bath and expanding it into the bonus area above the garage to create a jack and jill bath that connected to a new bedroom with a sitting room. We designed custom vanities for each space, the "Jack" in a wood stain and the "Jill" in a white painted finish. The small blue hexagon ceramic floor tiles connected the two looks as well as the wallpapers in similar coloring.

The classic archway is the highlight of this room and helps retain a sense of the home’s era. It also serves to section off the walk-in shower area and subdue the natural light from above. The Caesarstone vanity top and recessed drawer profiles tie in with the classic archway moulding and, by keeping the fixtures simple and streamlined, the room meets the brief for a contemporary space without disrupting the classic style of the home.
The inclusion of a double herringbone wall tile pattern in the shower recess creates a luxurious textural subtlety and, to meet the client’s request for an element of blue, a stunning Moroccan floor tile was used.
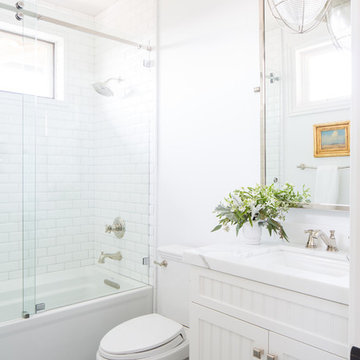
Ryan Garvin
Idées déco pour une salle de bain classique avec des portes de placard blanches, un mur blanc, un sol en carrelage de céramique, un plan de toilette en marbre, un sol bleu, une cabine de douche à porte coulissante, une baignoire en alcôve, un combiné douche/baignoire, un lavabo encastré, un plan de toilette blanc et un placard avec porte à panneau encastré.
Idées déco pour une salle de bain classique avec des portes de placard blanches, un mur blanc, un sol en carrelage de céramique, un plan de toilette en marbre, un sol bleu, une cabine de douche à porte coulissante, une baignoire en alcôve, un combiné douche/baignoire, un lavabo encastré, un plan de toilette blanc et un placard avec porte à panneau encastré.
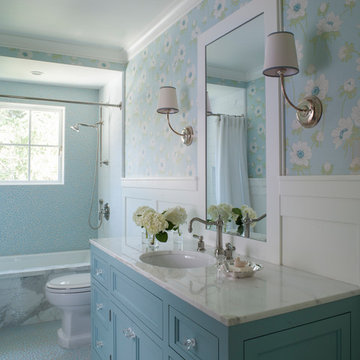
Aménagement d'une salle d'eau campagne avec un placard avec porte à panneau encastré, des portes de placard bleues, une baignoire en alcôve, un combiné douche/baignoire, un carrelage blanc, un carrelage métro, un mur bleu, un lavabo encastré, un sol bleu, une cabine de douche avec un rideau et un plan de toilette blanc.

Idées déco pour une grande salle de bain principale montagne en bois clair avec mosaïque, un carrelage bleu, un plan de toilette en béton, un sol bleu, un placard avec porte à panneau encastré, une douche d'angle, WC séparés, un mur vert, un lavabo encastré, une cabine de douche à porte battante et un plan de toilette vert.

In this project, Glenbrook Cabinetry helped to create a modern farmhouse-inspired master bathroom. First, we designed a walnut double vanity, stained with Night Forest to allow the warmth of the grain to show through. Next on the opposing wall, we designed a make-up vanity to expanded storage and counter space. We additionally crafted a complimenting linen closet in the private toilet room with custom cut-outs. Each built-in piece uses brass hardware to bring warmth and a bit of contrast to the cool tones of the cabinetry and flooring. The finishing touch is the custom shiplap wall coverings, which add a slightly rustic touch to the room.
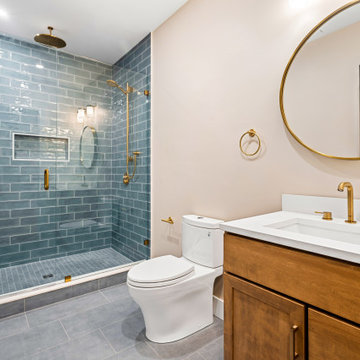
Feeling Blue-tiful Today. 12x24 Linen Blue with a 4x12 Cermaic blue wall tile
Inspiration pour une salle d'eau de taille moyenne avec un placard avec porte à panneau encastré, des portes de placard marrons, une douche ouverte, WC à poser, un carrelage bleu, des carreaux de céramique, un mur bleu, un sol en carrelage de porcelaine, un lavabo encastré, un sol bleu, une cabine de douche à porte battante, un plan de toilette blanc, une niche, meuble simple vasque et meuble-lavabo encastré.
Inspiration pour une salle d'eau de taille moyenne avec un placard avec porte à panneau encastré, des portes de placard marrons, une douche ouverte, WC à poser, un carrelage bleu, des carreaux de céramique, un mur bleu, un sol en carrelage de porcelaine, un lavabo encastré, un sol bleu, une cabine de douche à porte battante, un plan de toilette blanc, une niche, meuble simple vasque et meuble-lavabo encastré.
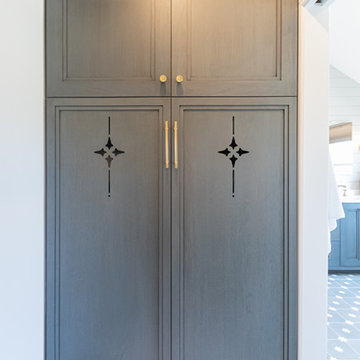
In this project, Glenbrook Cabinetry helped to create a modern farmhouse-inspired master bathroom. First, we designed a walnut double vanity, stained with Night Forest to allow the warmth of the grain to show through. Next on the opposing wall, we designed a make-up vanity to expanded storage and counter space. We additionally crafted a complimenting linen closet in the private toilet room with custom cut-outs. Each built-in piece uses brass hardware to bring warmth and a bit of contrast to the cool tones of the cabinetry and flooring. The finishing touch is the custom shiplap wall coverings, which add a slightly rustic touch to the room.
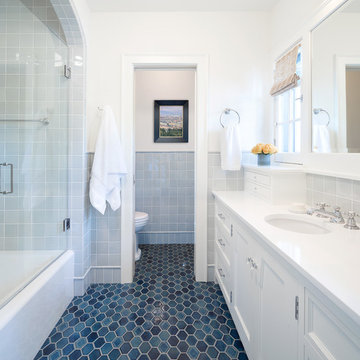
Photography: Steve Henke
Réalisation d'une salle de bain tradition avec un placard avec porte à panneau encastré, des portes de placard blanches, une baignoire en alcôve, un combiné douche/baignoire, un carrelage gris, un mur blanc, un lavabo encastré, un sol bleu et un plan de toilette blanc.
Réalisation d'une salle de bain tradition avec un placard avec porte à panneau encastré, des portes de placard blanches, une baignoire en alcôve, un combiné douche/baignoire, un carrelage gris, un mur blanc, un lavabo encastré, un sol bleu et un plan de toilette blanc.
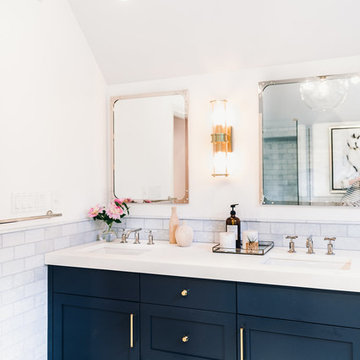
Master bathroom renovation.
Custom vanity in Benjamin Moore Hale Navy
Hardware from Rejuvenation
Lighting from Restoration Hardware
Countertop in white thassos marble
Backsplash in blue celeste subway tile
Floor tile in New Ravenna
Sinks, faucets, toilet, shower system from Kohler
Mirrors from Restoration Hardware
Tub from Albion (Tubby Torre)
Portrait from Renaissance Fine Arts
Photos by Katie Merkle Photography

Modern meets contemporary in this large open wet room. The shower bench blends seamlessly using the same tile as both the ensuite floor and shower tile. To its left a wood look feature wall is seen to add a natural element to the space. The same wood look tile is utilized in the shower niche created on the opposing wall. A large deep free standing tub is set in the wet room beside the curbless shower.
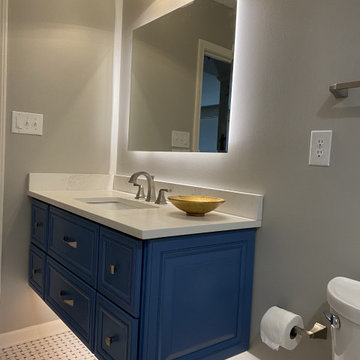
After:
We added some ambient lighting by back lighting the mirror and adding toekick lighting on a timer.
By using a floating vanity it makes the space feel larger.
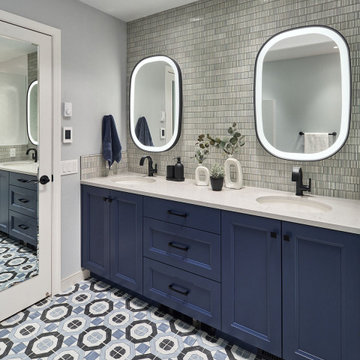
Transitional bathroom vanity with polished grey quartz countertop, dark blue cabinets with black hardware, Moen Doux faucets in black, Ann Sacks Savoy backsplash tile in cottonwood, 8"x8" patterned tile floor, and chic oval black framed mirrors by Paris Mirrors. Rain-textured glass shower wall, and a deep tray ceiling with a skylight.
Idées déco de salles de bain avec un placard avec porte à panneau encastré et un sol bleu
1